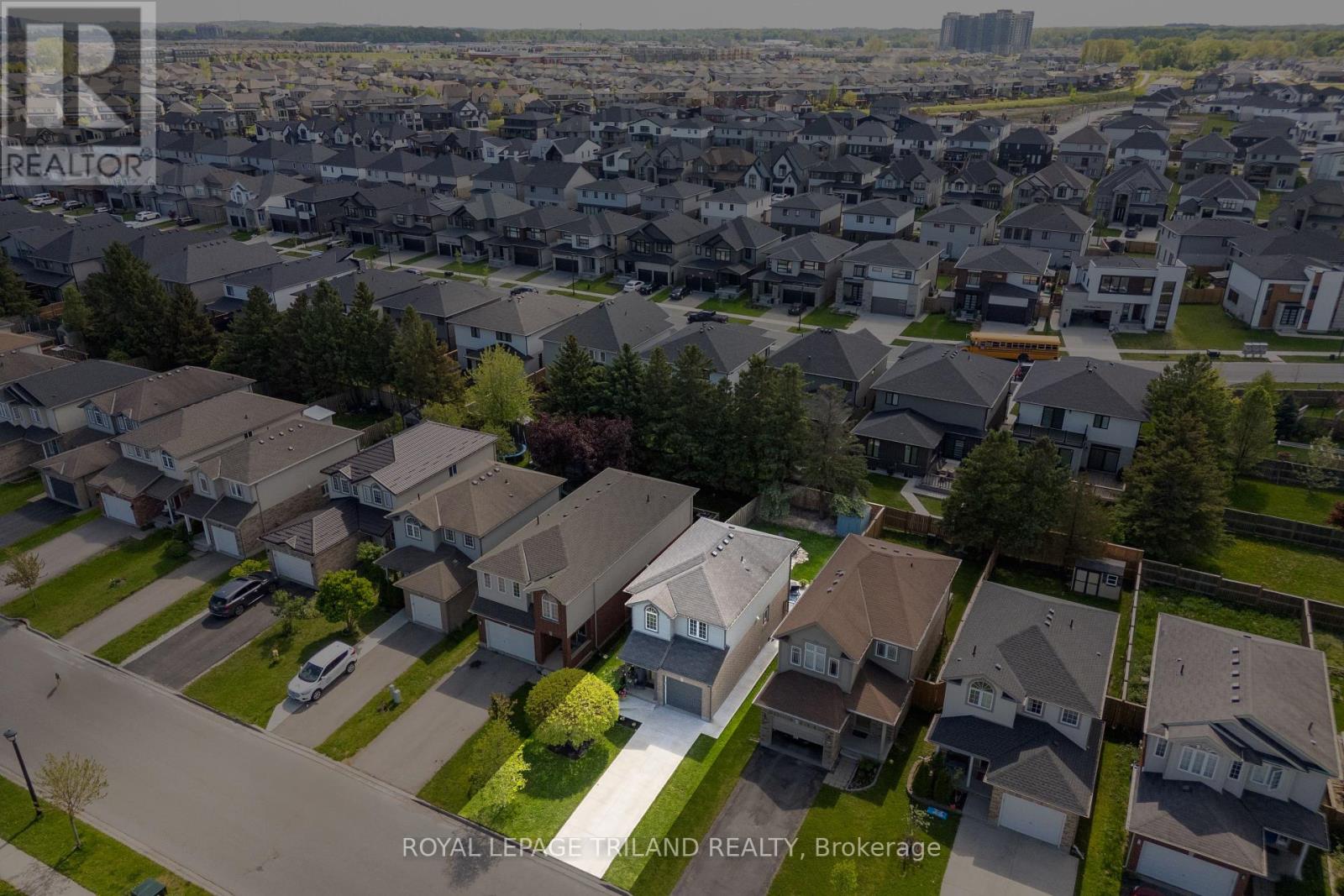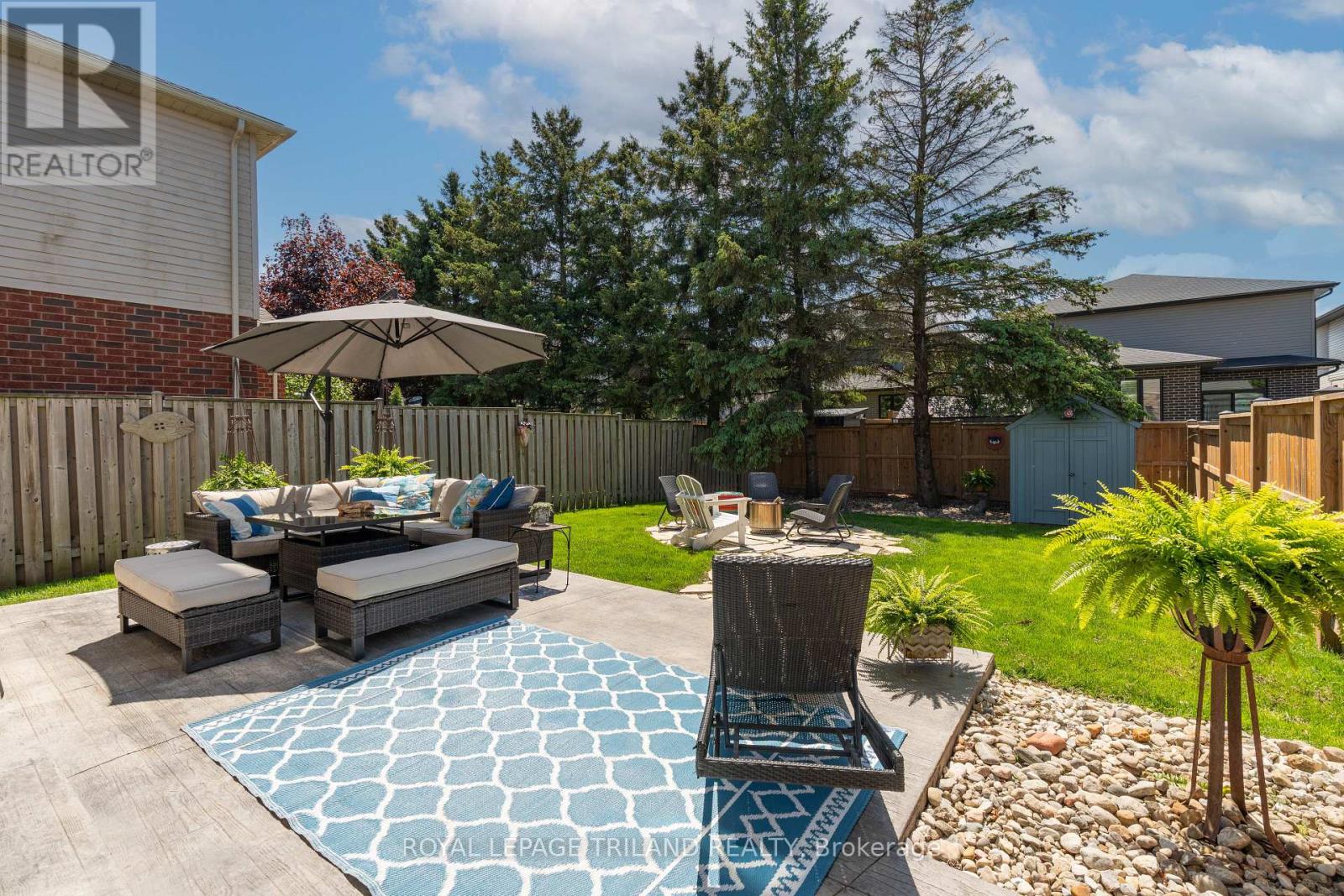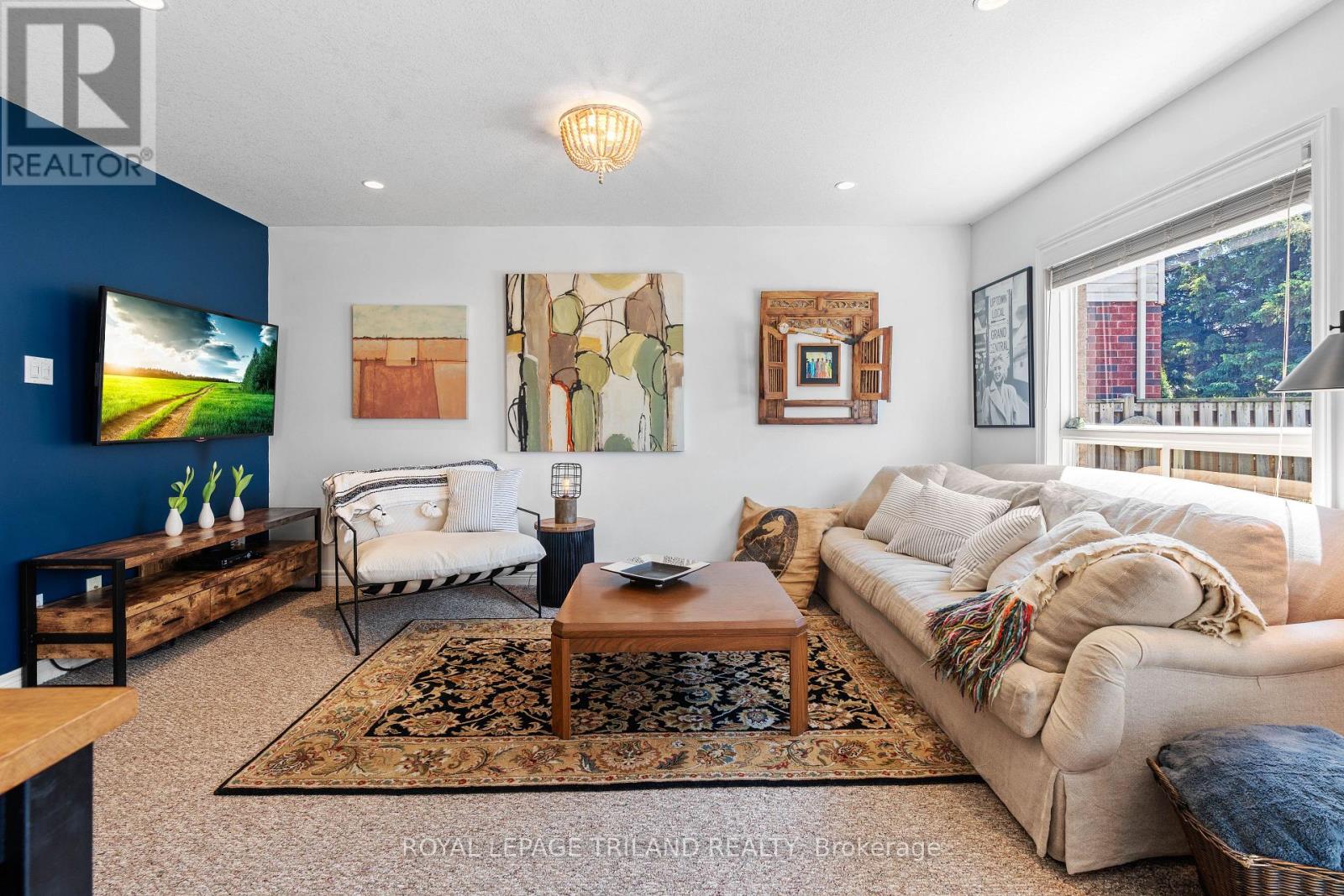2091 Foxwood Avenue, London North (North S), Ontario N6G 0C7 (28326726)
2091 Foxwood Avenue London North, Ontario N6G 0C7
$619,000
This two storey, 3 bedroom, two bath is located in London's Northwest, in the community of Foxfield. This home is the perfect opportunity to get into the housing game as a first time home owner, or a great condo alternative. Freshly painted throughout in a fresh white pallet, the open concept design is bright and cheerful. The kitchen includes all stainless appliances with gas stove and built in microwave, a moveable butcher block island...great for food prep and storage, and medium oak cabinetry. Adjacent is the dining nook, which opens to the comfy living space. All new lighting throughout. A two pc bath completes the main. The second level includes a large master with walk in closets, two more ample bedrooms and an office nook...great for someone who is working from home! A funky 4 pc bath has been recently updated as well. The star of the home is the private rear yard, including a new stamped concrete patio (2024), flagstone firepit area and a convenient storage shed, all contained within a new privacy fence (2024). Gas hookup for your BBQ. Single car garage, new concrete drive and steps (2024). This home has great curb appeal and is offered at a very competitive price for the neighbourhood. (id:60297)
Open House
This property has open houses!
3:30 pm
Ends at:5:00 pm
2:00 pm
Ends at:4:00 pm
Property Details
| MLS® Number | X12154972 |
| Property Type | Single Family |
| Community Name | North S |
| EquipmentType | Water Heater |
| Features | Flat Site |
| ParkingSpaceTotal | 3 |
| RentalEquipmentType | Water Heater |
| Structure | Patio(s), Porch, Shed |
Building
| BathroomTotal | 2 |
| BedroomsAboveGround | 3 |
| BedroomsTotal | 3 |
| Age | 6 To 15 Years |
| Appliances | Garage Door Opener Remote(s), Dishwasher, Dryer, Microwave, Stove, Washer, Window Coverings, Refrigerator |
| BasementDevelopment | Unfinished |
| BasementType | N/a (unfinished) |
| ConstructionStyleAttachment | Detached |
| CoolingType | Central Air Conditioning |
| ExteriorFinish | Brick, Vinyl Siding |
| FoundationType | Poured Concrete |
| HalfBathTotal | 1 |
| HeatingFuel | Natural Gas |
| HeatingType | Forced Air |
| StoriesTotal | 2 |
| SizeInterior | 1100 - 1500 Sqft |
| Type | House |
| UtilityWater | Municipal Water |
Parking
| Attached Garage | |
| Garage | |
| Inside Entry |
Land
| Acreage | No |
| FenceType | Fully Fenced |
| LandscapeFeatures | Landscaped |
| Sewer | Sanitary Sewer |
| SizeDepth | 115 Ft ,1 In |
| SizeFrontage | 31 Ft ,3 In |
| SizeIrregular | 31.3 X 115.1 Ft |
| SizeTotalText | 31.3 X 115.1 Ft|under 1/2 Acre |
Rooms
| Level | Type | Length | Width | Dimensions |
|---|---|---|---|---|
| Second Level | Primary Bedroom | 3.01 m | 4.87 m | 3.01 m x 4.87 m |
| Second Level | Bedroom 2 | 3.1 m | 3.33 m | 3.1 m x 3.33 m |
| Second Level | Bedroom 3 | 2.84 m | 4.1 m | 2.84 m x 4.1 m |
| Main Level | Foyer | 1.09 m | 5.8 m | 1.09 m x 5.8 m |
| Main Level | Kitchen | 3.2 m | 2.85 m | 3.2 m x 2.85 m |
| Main Level | Dining Room | 3.19 m | 2.72 m | 3.19 m x 2.72 m |
| Main Level | Living Room | 2.74 m | 4.87 m | 2.74 m x 4.87 m |
| Main Level | Bathroom | 1.76 m | 1.37 m | 1.76 m x 1.37 m |
https://www.realtor.ca/real-estate/28326726/2091-foxwood-avenue-london-north-north-s-north-s
Interested?
Contact us for more information
Linda Rice
Salesperson
THINKING OF SELLING or BUYING?
We Get You Moving!
Contact Us

About Steve & Julia
With over 40 years of combined experience, we are dedicated to helping you find your dream home with personalized service and expertise.
© 2025 Wiggett Properties. All Rights Reserved. | Made with ❤️ by Jet Branding













































