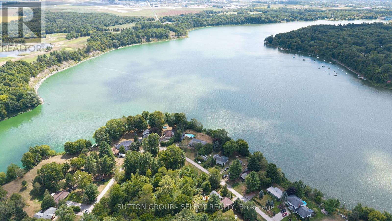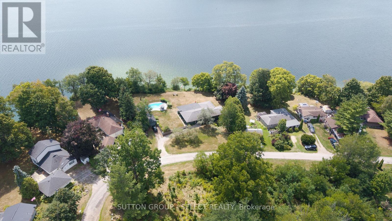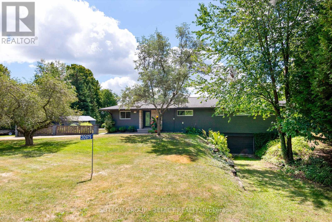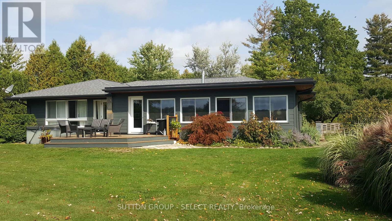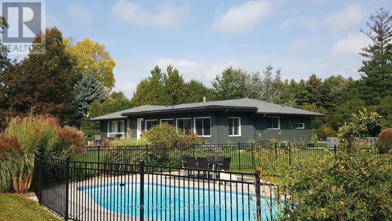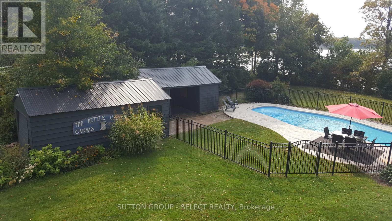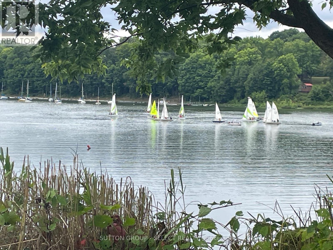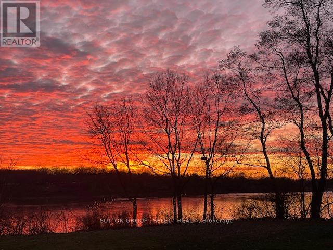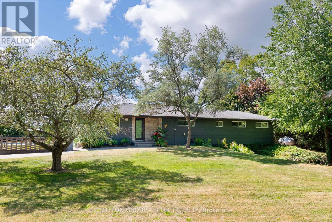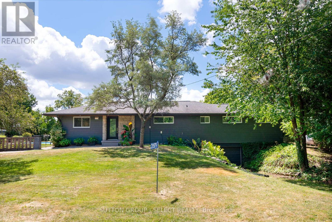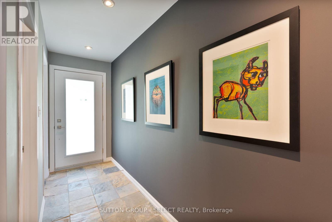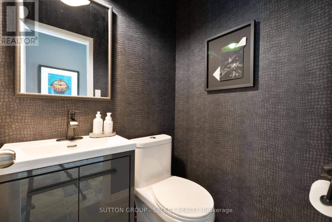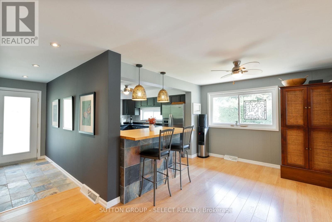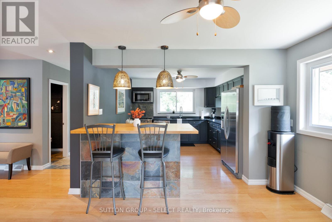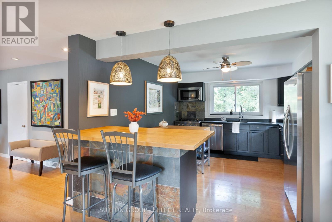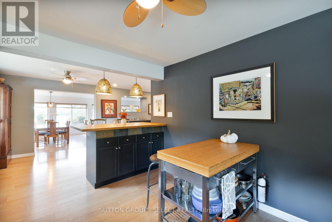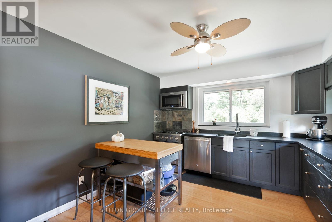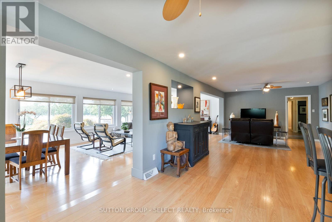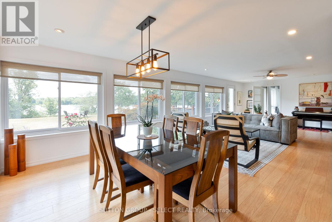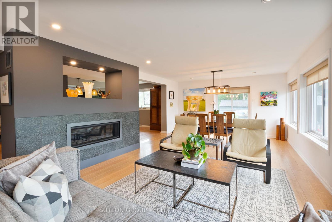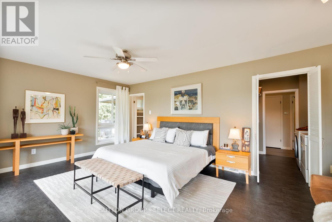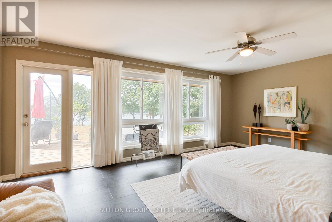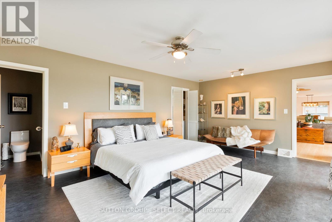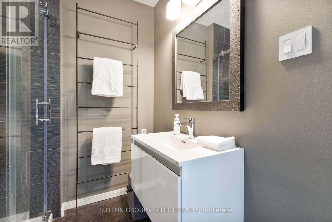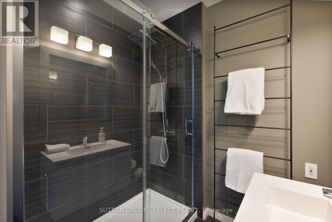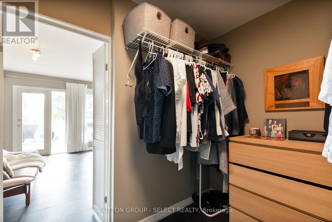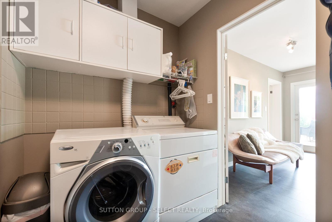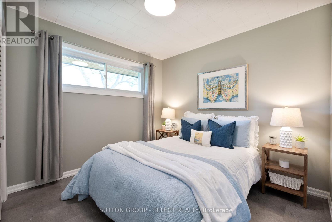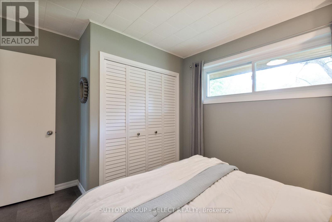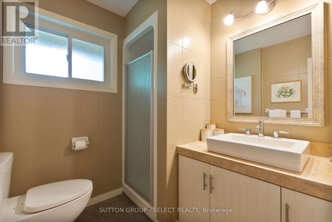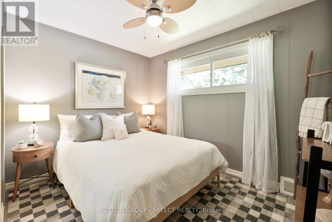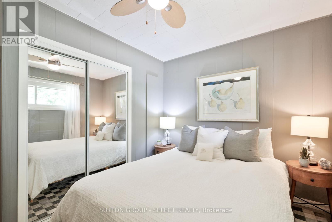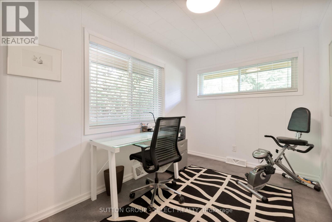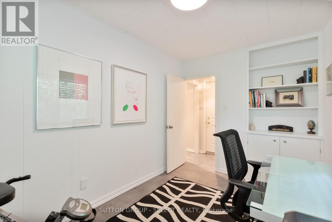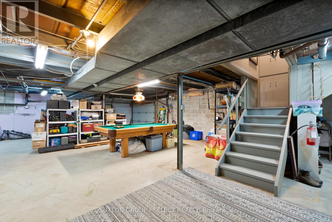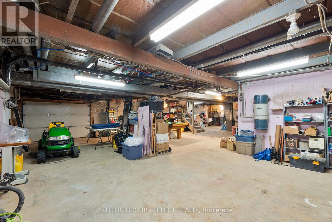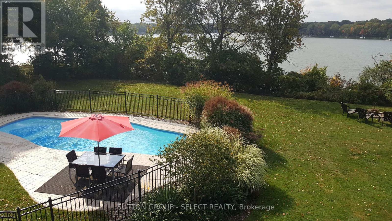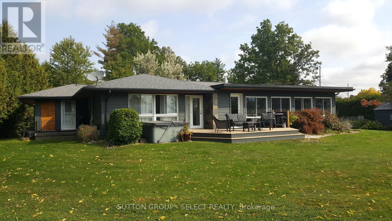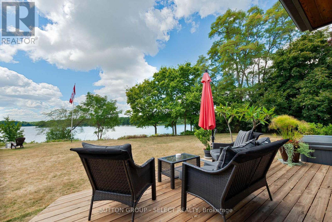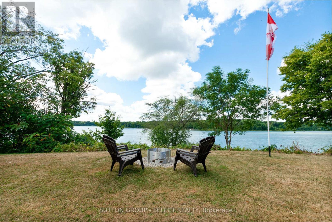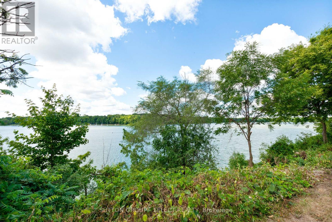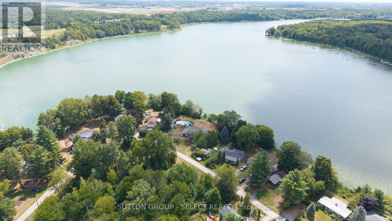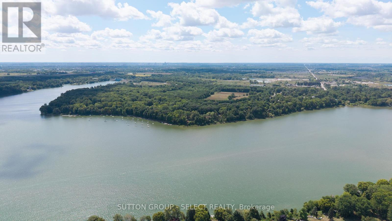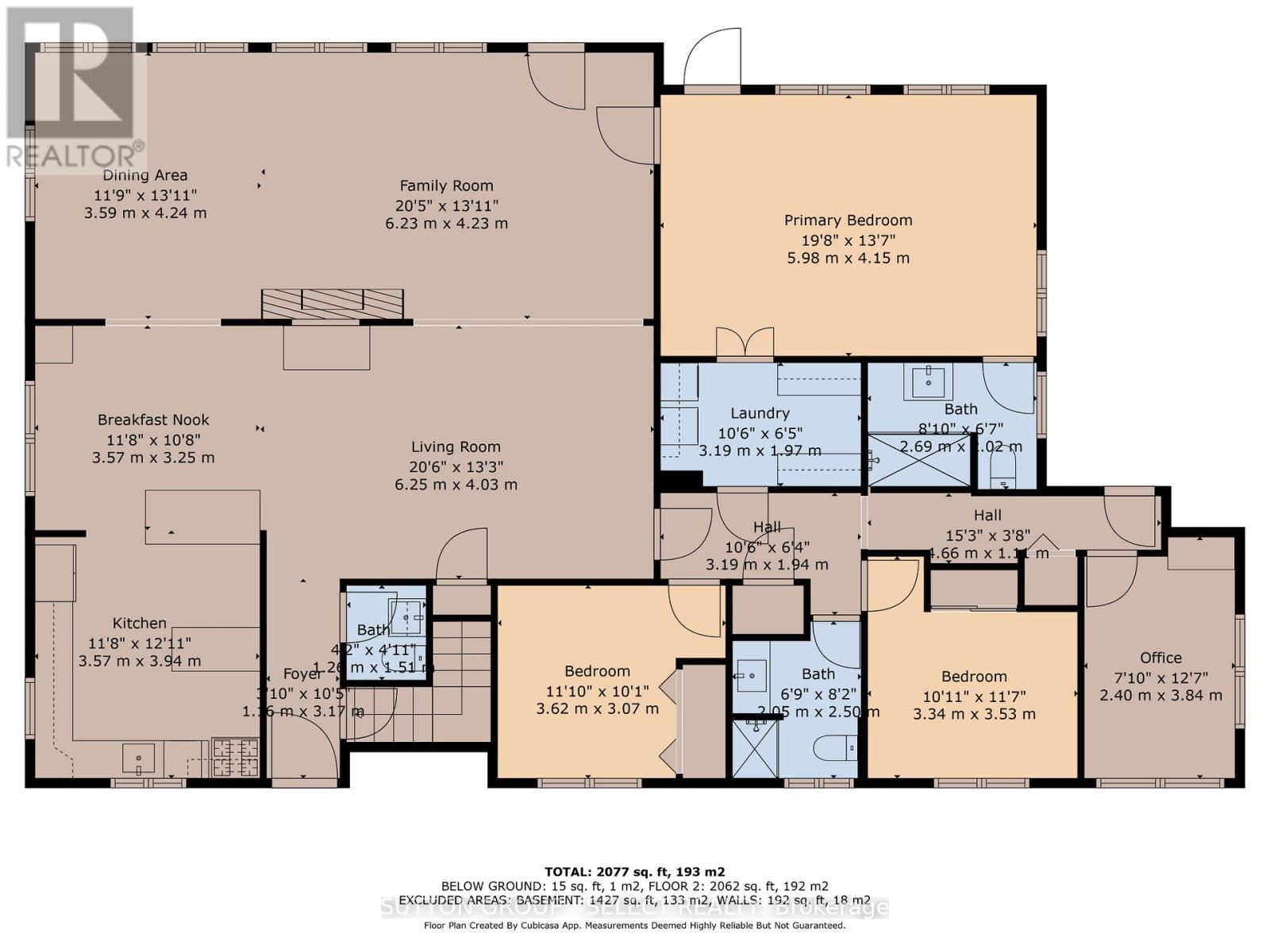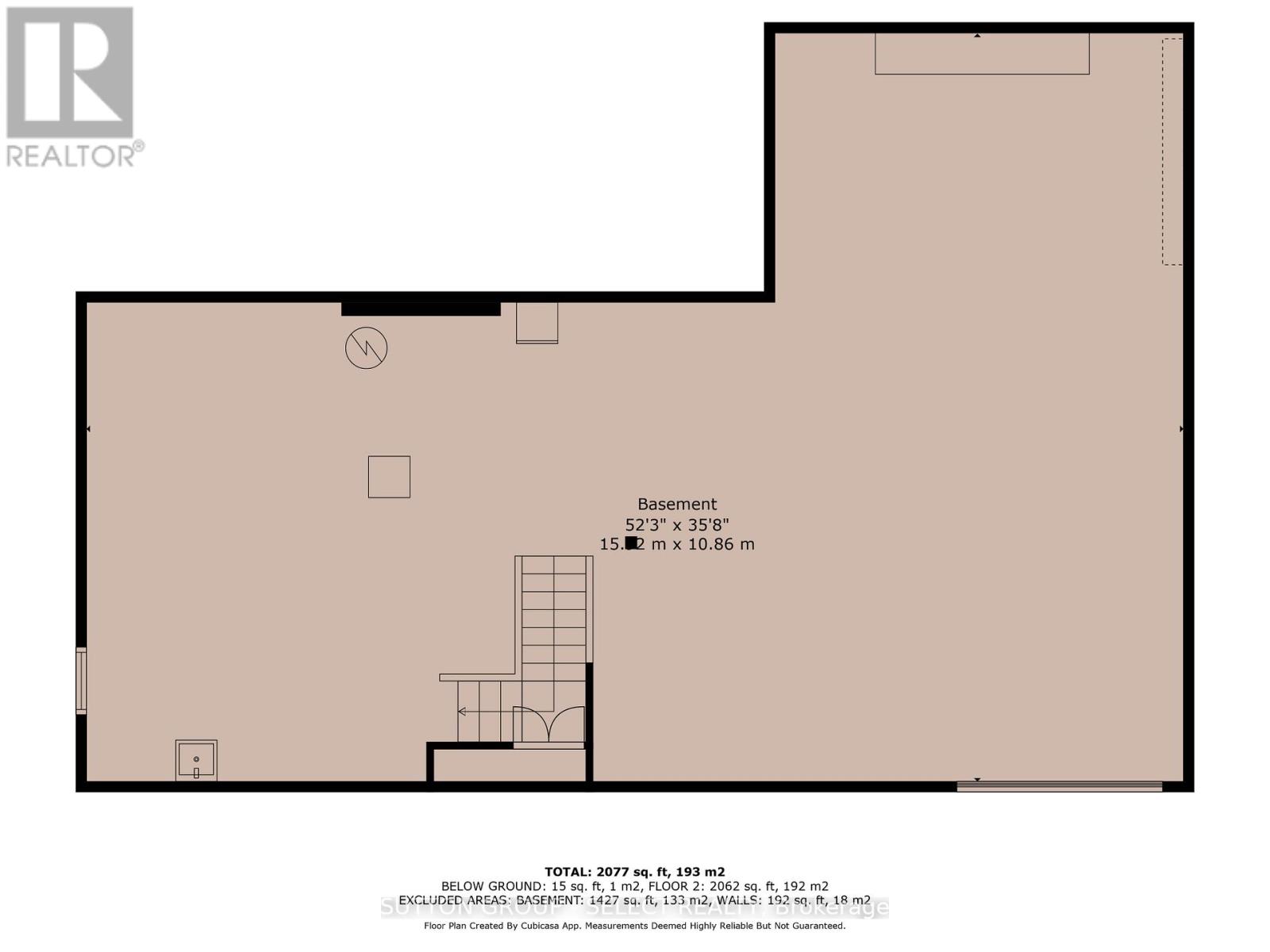20979 Lakeside Drive, Thames Centre, Ontario N0M 2P0 (28790202)
20979 Lakeside Drive Thames Centre, Ontario N0M 2P0
$924,900
Welcome to your lakeside dream-home retreat! Discover the beauty of this spacious, mid-century modern home nestled within the Fanshawe Conservation Area. Set on a large double lot just 25 minutes from downtown London, this 4-bedroom, 2.5-bath property offers you breathtaking views of Fanshawe Lake, and modern amenities throughout. The in-ground saltwater pool & hot tub, the water access, and nearby hiking & biking trails provide endless relaxation, recreation, and a seamless connection to nature. This haven is perfect for outdoor enthusiasts and those seeking tranquility. Simultaneously embrace luxurious living in this 1968 custom-built, steel and concrete constructed gem. Come home to unwind in the open-concept heart of the home, or the oversized master bedroom, both with panoramic views of the lake. Ongoing renovations feature a contemporary kitchen, new flooring, updated roof, windows, and siding. Enjoy the comfort and style in every room, with upgraded insulation, high-efficiency gas heating, central AC, and high-speed fiber internet. The home is also equipped with a well-maintained septic system, municipal well water, 200 Amp electrical service, and central vacuum. This property is on leased land with the Upper Thames Conservation Authority, making this glorious lifestyle more affordable. Don't miss this once-in-a-lifetime chance to own your slice of paradise! (id:60297)
Property Details
| MLS® Number | X12370120 |
| Property Type | Single Family |
| Community Name | Rural Thames Centre |
| CommunityFeatures | Fishing |
| EquipmentType | Water Heater |
| Features | Carpet Free |
| ParkingSpaceTotal | 7 |
| PoolType | Inground Pool |
| RentalEquipmentType | Water Heater |
| Structure | Deck, Shed |
| ViewType | View, Direct Water View |
| WaterFrontType | Waterfront |
Building
| BathroomTotal | 3 |
| BedroomsAboveGround | 4 |
| BedroomsTotal | 4 |
| Age | 51 To 99 Years |
| Amenities | Fireplace(s) |
| Appliances | Hot Tub, Central Vacuum, Dishwasher, Dryer, Microwave, Stove, Washer, Refrigerator |
| ArchitecturalStyle | Bungalow |
| BasementDevelopment | Unfinished |
| BasementType | Partial (unfinished) |
| ConstructionStatus | Insulation Upgraded |
| ConstructionStyleAttachment | Detached |
| CoolingType | Central Air Conditioning |
| ExteriorFinish | Concrete, Hardboard |
| FireplacePresent | Yes |
| FireplaceTotal | 1 |
| FoundationType | Block |
| HalfBathTotal | 1 |
| HeatingFuel | Propane |
| HeatingType | Forced Air |
| StoriesTotal | 1 |
| SizeInterior | 2000 - 2500 Sqft |
| Type | House |
| UtilityWater | Municipal Water, Community Water System |
Parking
| Detached Garage | |
| Garage |
Land
| AccessType | Year-round Access, Public Docking |
| Acreage | No |
| Sewer | Septic System |
| SizeDepth | 100 Ft |
| SizeFrontage | 150 Ft |
| SizeIrregular | 150 X 100 Ft |
| SizeTotalText | 150 X 100 Ft |
| SurfaceWater | Lake/pond |
https://www.realtor.ca/real-estate/28790202/20979-lakeside-drive-thames-centre-rural-thames-centre
Interested?
Contact us for more information
Mirella Shreve
Salesperson
THINKING OF SELLING or BUYING?
We Get You Moving!
Contact Us

About Steve & Julia
With over 40 years of combined experience, we are dedicated to helping you find your dream home with personalized service and expertise.
© 2025 Wiggett Properties. All Rights Reserved. | Made with ❤️ by Jet Branding
