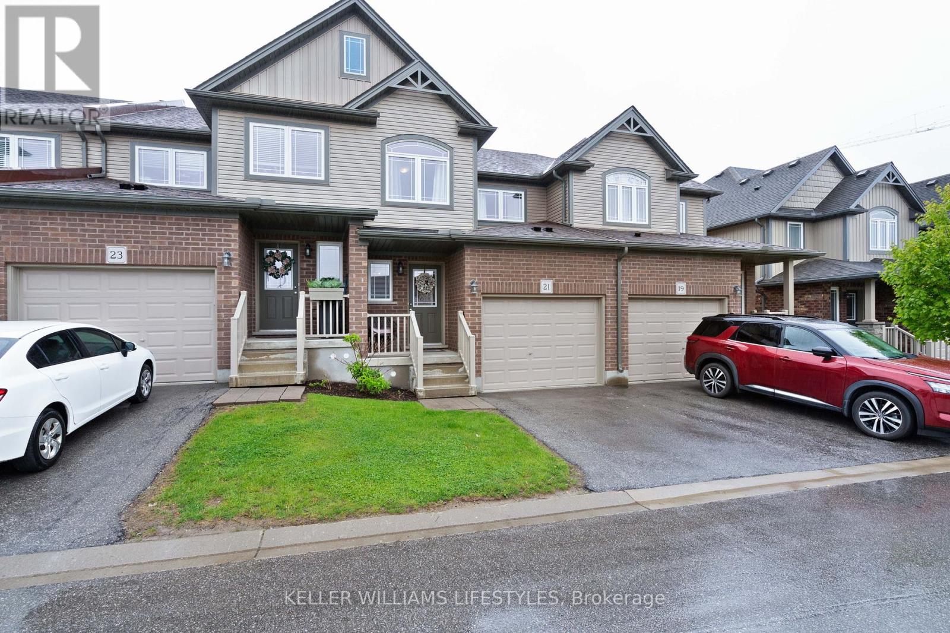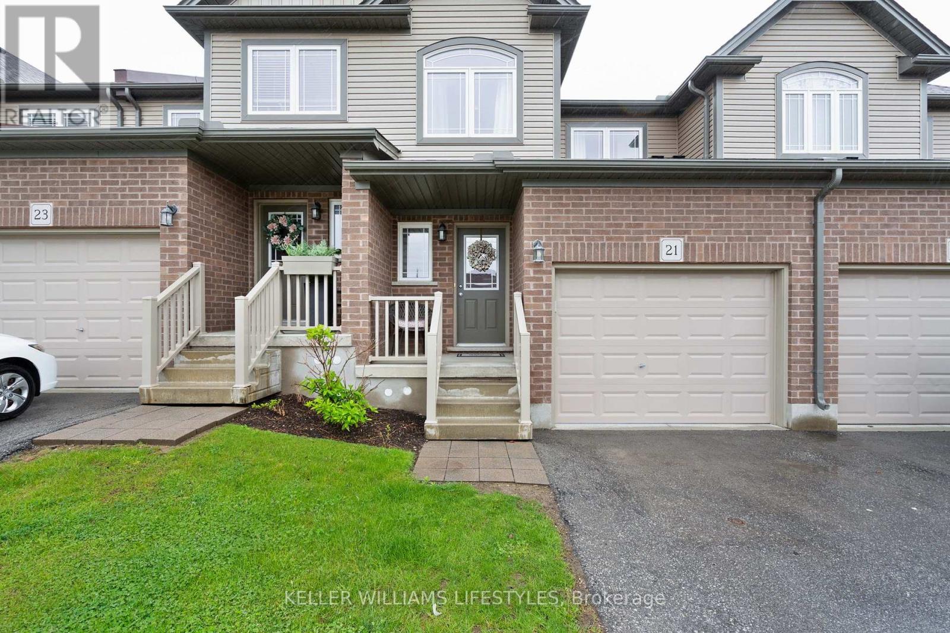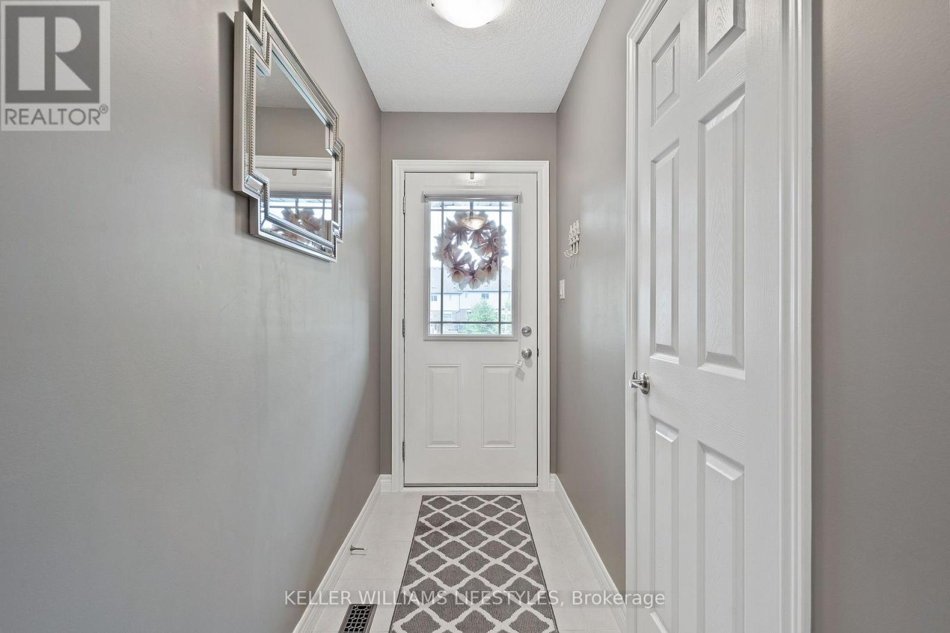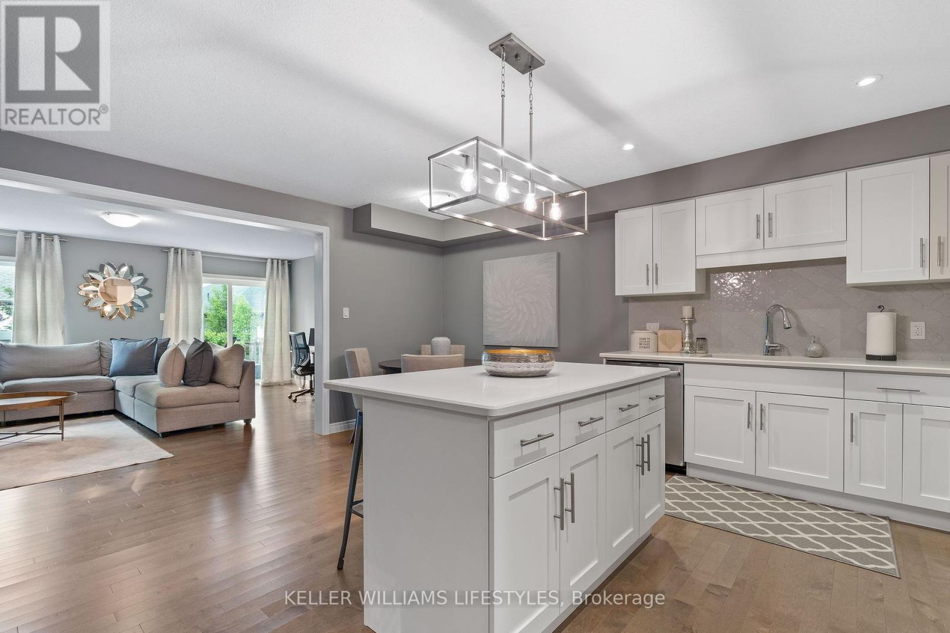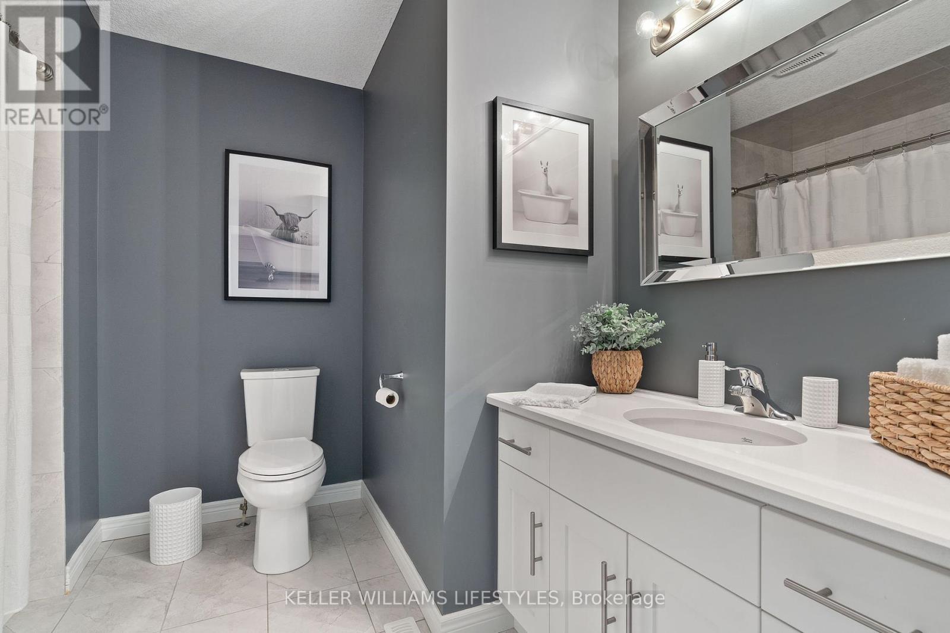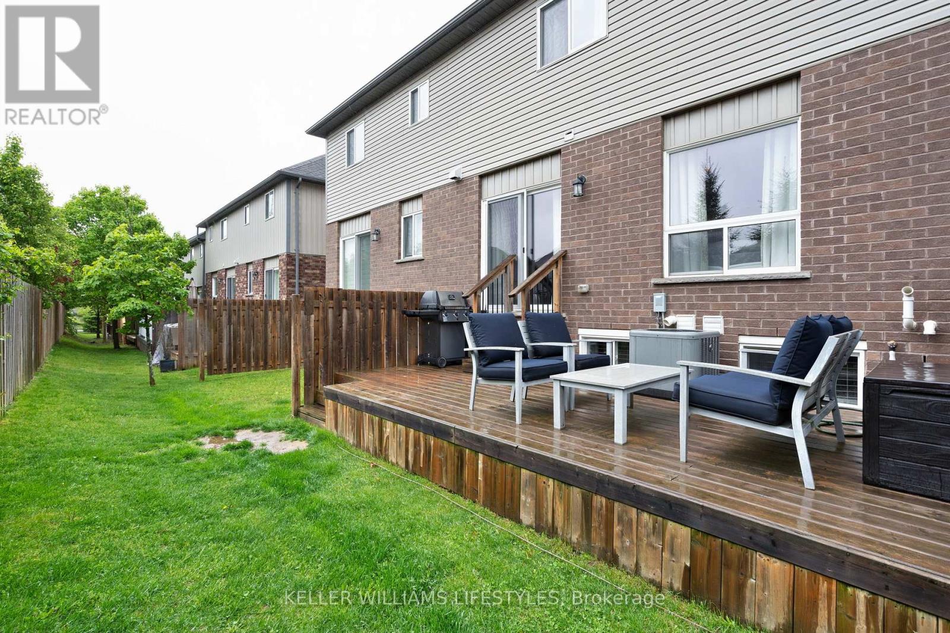21 - 1220 Riverbend Road, London South (South B), Ontario N6K 0G5 (28355962)
21 - 1220 Riverbend Road London South, Ontario N6K 0G5
$639,900Maintenance, Common Area Maintenance, Insurance
$273 Monthly
Maintenance, Common Area Maintenance, Insurance
$273 MonthlyWelcome to this meticulously maintained modern townhouse condo, built in 2017, and located next to the vibrant and growing West 5 community of Riverbend. This stylish home features an attached garage with inside entry and a bright, open-concept main floor layout. The functional kitchen flows seamlessly into the eat-in dining area and spacious living room, where large windows and a patio door provide plenty of natural light and lead to a private back deck with a low-maintenance green space.Upstairs, you'll find three generously sized bedrooms, including a spacious principal suite with a private ensuite. A second full bathroom and convenient upper-level laundry complete this level.The fully finished basement is currently set up as a cozy teen retreat, complete with a full bathroom and plenty of storage. This versatile space can easily be transformed into a family rec room, home office, or guest suite, whatever suits your lifestyle.With low condo fees and located in one of Londons most innovative and eco-conscious neighbourhoods, this home offers the perfect blend of comfort, convenience, and modern living. (id:60297)
Property Details
| MLS® Number | X12168496 |
| Property Type | Single Family |
| Community Name | South B |
| CommunityFeatures | Pet Restrictions |
| EquipmentType | Water Heater |
| Features | Flat Site |
| ParkingSpaceTotal | 2 |
| RentalEquipmentType | Water Heater |
| Structure | Deck, Porch |
Building
| BathroomTotal | 4 |
| BedroomsAboveGround | 3 |
| BedroomsTotal | 3 |
| Age | 6 To 10 Years |
| Amenities | Visitor Parking |
| Appliances | Water Heater, Dishwasher, Stove, Washer, Refrigerator |
| BasementDevelopment | Finished |
| BasementType | Full (finished) |
| CoolingType | Central Air Conditioning |
| ExteriorFinish | Aluminum Siding, Brick |
| FoundationType | Poured Concrete |
| HalfBathTotal | 1 |
| HeatingFuel | Natural Gas |
| HeatingType | Forced Air |
| StoriesTotal | 2 |
| SizeInterior | 1600 - 1799 Sqft |
| Type | Row / Townhouse |
Parking
| Attached Garage | |
| Garage | |
| Inside Entry |
Land
| Acreage | No |
| ZoningDescription | H*h-54-r5-4(13) |
Rooms
| Level | Type | Length | Width | Dimensions |
|---|---|---|---|---|
| Second Level | Primary Bedroom | 4.28 m | 4.26 m | 4.28 m x 4.26 m |
| Second Level | Bathroom | 1.56 m | 2.76 m | 1.56 m x 2.76 m |
| Second Level | Bedroom | 3.28 m | 4.89 m | 3.28 m x 4.89 m |
| Second Level | Bedroom | 2.73 m | 5.16 m | 2.73 m x 5.16 m |
| Second Level | Bathroom | 3.28 m | 2.93 m | 3.28 m x 2.93 m |
| Basement | Recreational, Games Room | 5.94 m | 9.67 m | 5.94 m x 9.67 m |
| Basement | Utility Room | 1.87 m | 3.42 m | 1.87 m x 3.42 m |
| Basement | Bathroom | 3.12 m | 1.78 m | 3.12 m x 1.78 m |
| Basement | Other | 2.22 m | 4.64 m | 2.22 m x 4.64 m |
| Basement | Other | 2.22 m | 1.45 m | 2.22 m x 1.45 m |
| Main Level | Foyer | 1.49 m | 4.74 m | 1.49 m x 4.74 m |
| Main Level | Kitchen | 5.21 m | 3.01 m | 5.21 m x 3.01 m |
| Main Level | Dining Room | 5.94 m | 2.29 m | 5.94 m x 2.29 m |
| Main Level | Living Room | 5.94 m | 4.26 m | 5.94 m x 4.26 m |
| Main Level | Bathroom | 0.9 m | 2.77 m | 0.9 m x 2.77 m |
https://www.realtor.ca/real-estate/28355962/21-1220-riverbend-road-london-south-south-b-south-b
Interested?
Contact us for more information
Zannah Brown
Salesperson
THINKING OF SELLING or BUYING?
We Get You Moving!
Contact Us

About Steve & Julia
With over 40 years of combined experience, we are dedicated to helping you find your dream home with personalized service and expertise.
© 2025 Wiggett Properties. All Rights Reserved. | Made with ❤️ by Jet Branding

