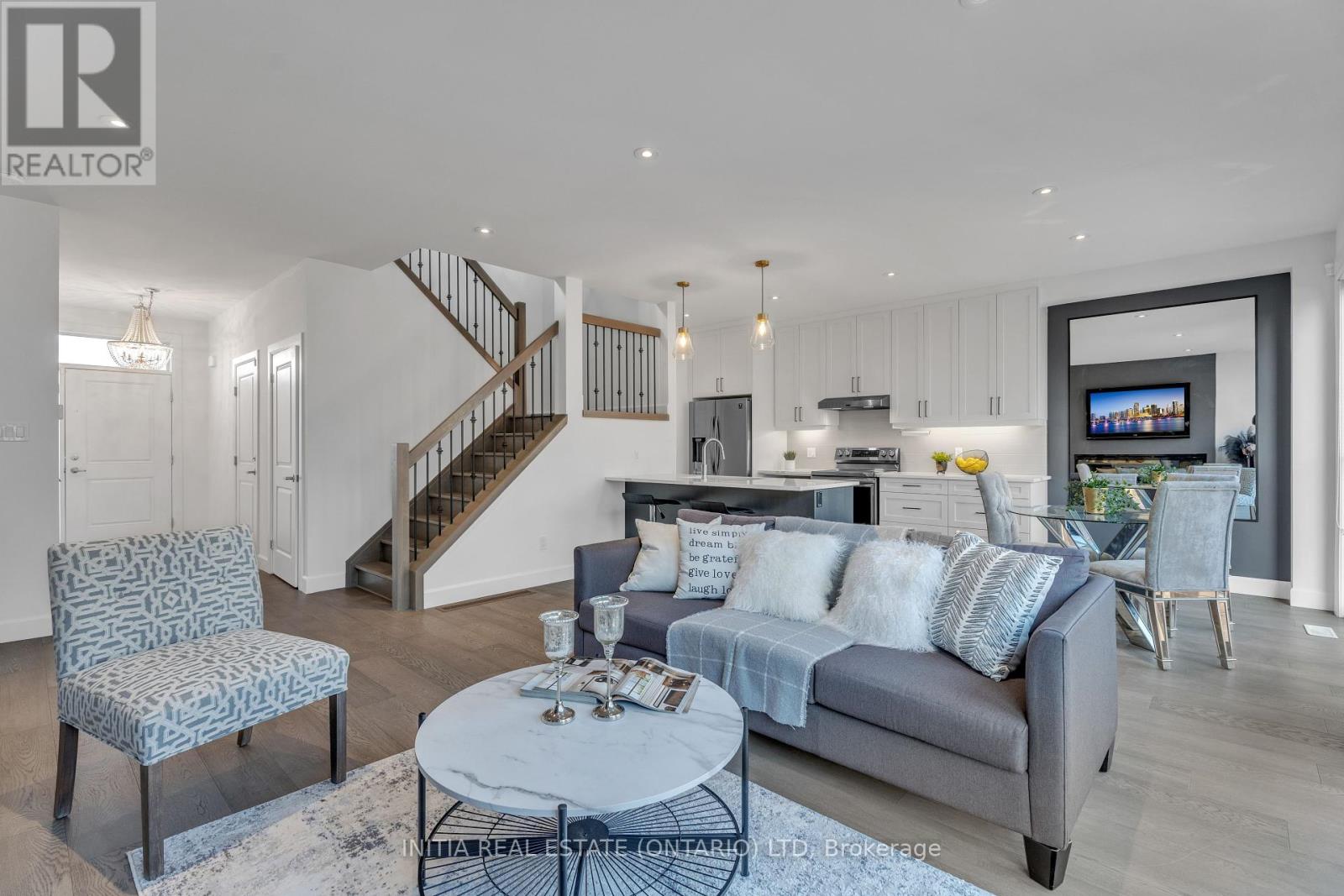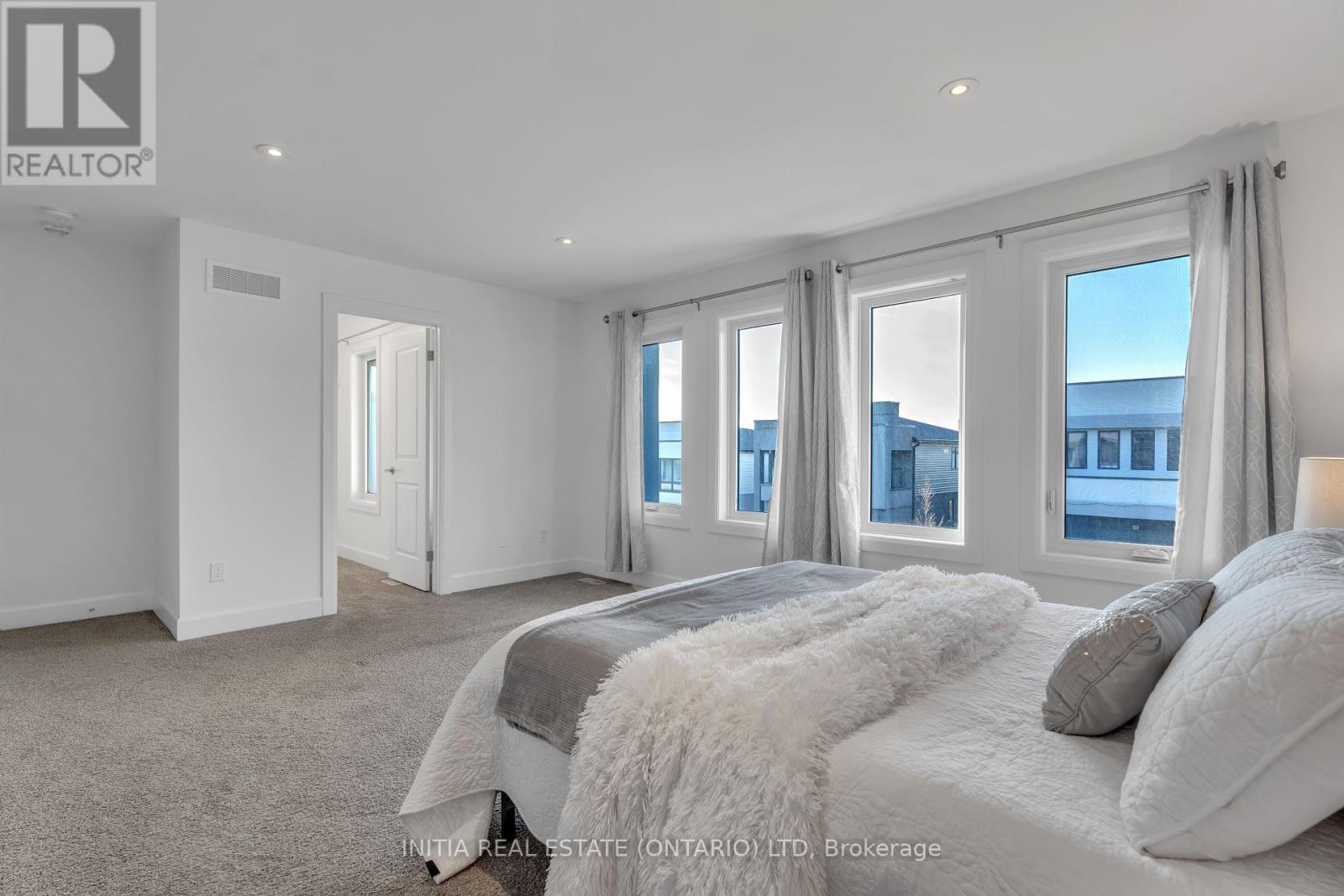21 - 1820 Canvas Way, London North (North B), Ontario N5X 0N5 (28095738)
21 - 1820 Canvas Way London North, Ontario N5X 0N5
$729,900Maintenance, Common Area Maintenance
$129.35 Monthly
Maintenance, Common Area Maintenance
$129.35 Monthly2021 Built New Home, Located In Prestigious North London, Fantastic Neighbourhood, Close to All Amenities, Stoneycreek Community Center,YMCA, Library, Masonville Mall, Local shopping Plaza, UWO & University Hospital. This Stylish New Looking, 2-Storey, 3 Bedroom 2.5 Bathroom Detached Freehold Home Has Been Designed with High-End Modern Style Features. Great Layout With a Lot Of Efficient Space. Relax And Enjoy The Open Concept Great Room, Kitchen With Pantry And Dining Area. Many Upgraded Features From The Quality Engineered Hardwood & Ceramic Flooring In Wet Area, And Stainless Steel Appliances. The Second Floor Has A Large Primary Bedroom With Luxurious Ensuite And A Large Walk-in Closet. There Are Two Other Generous Sized Bedrooms With Large Closet And Another Full Bedroom. Unspoiled Basement Is to Fulfill Your Dream. Attached 2 Car Garage, Fenced Backyard. *** OPEN HOUSE at 2-4 pm on April 5 & 6 (id:60297)
Open House
This property has open houses!
2:00 pm
Ends at:4:00 pm
2:00 pm
Ends at:4:00 pm
Property Details
| MLS® Number | X12051263 |
| Property Type | Vacant Land |
| Community Name | North B |
| CommunityFeatures | Pet Restrictions |
| EquipmentType | Water Heater |
| Features | Sump Pump |
| ParkingSpaceTotal | 2 |
| RentalEquipmentType | Water Heater |
Building
| BathroomTotal | 3 |
| BedroomsAboveGround | 3 |
| BedroomsTotal | 3 |
| Amenities | Fireplace(s) |
| Appliances | Dishwasher, Dryer, Microwave, Hood Fan, Stove, Washer, Refrigerator |
| BasementDevelopment | Unfinished |
| BasementType | N/a (unfinished) |
| CoolingType | Central Air Conditioning, Air Exchanger |
| ExteriorFinish | Aluminum Siding, Stucco |
| FireplacePresent | Yes |
| FireplaceTotal | 1 |
| HalfBathTotal | 1 |
| HeatingFuel | Natural Gas |
| HeatingType | Forced Air |
| StoriesTotal | 2 |
| SizeInterior | 1599.9864 - 1798.9853 Sqft |
Parking
| Attached Garage | |
| Garage |
Land
| Acreage | No |
| SizeIrregular | . |
| SizeTotalText | . |
Rooms
| Level | Type | Length | Width | Dimensions |
|---|---|---|---|---|
| Second Level | Primary Bedroom | 4.93 m | 3 m | 4.93 m x 3 m |
| Second Level | Bedroom | 3.38 m | 3.25 m | 3.38 m x 3.25 m |
| Second Level | Bedroom | 3.38 m | 3.25 m | 3.38 m x 3.25 m |
| Main Level | Foyer | 1.45 m | 1.5 m | 1.45 m x 1.5 m |
| Main Level | Great Room | 4.27 m | 4.95 m | 4.27 m x 4.95 m |
| Main Level | Kitchen | 3.12 m | 3.15 m | 3.12 m x 3.15 m |
| Main Level | Pantry | 2.3 m | 1.7 m | 2.3 m x 1.7 m |
https://www.realtor.ca/real-estate/28095738/21-1820-canvas-way-london-north-north-b-north-b
Interested?
Contact us for more information
Jeff Mcnaughton
Broker
Sally Jia
Salesperson
THINKING OF SELLING or BUYING?
We Get You Moving!
Contact Us

About Steve & Julia
With over 40 years of combined experience, we are dedicated to helping you find your dream home with personalized service and expertise.
© 2025 Wiggett Properties. All Rights Reserved. | Made with ❤️ by Jet Branding









































