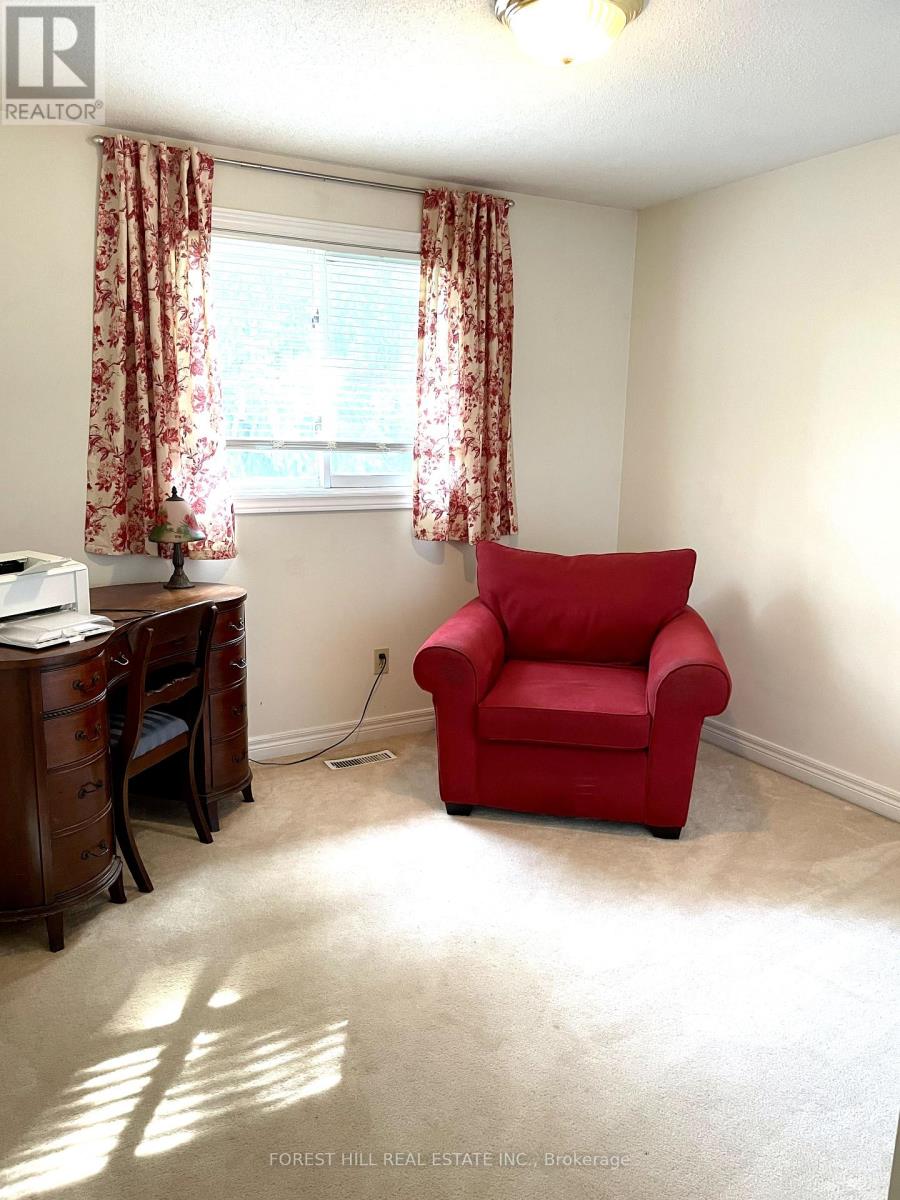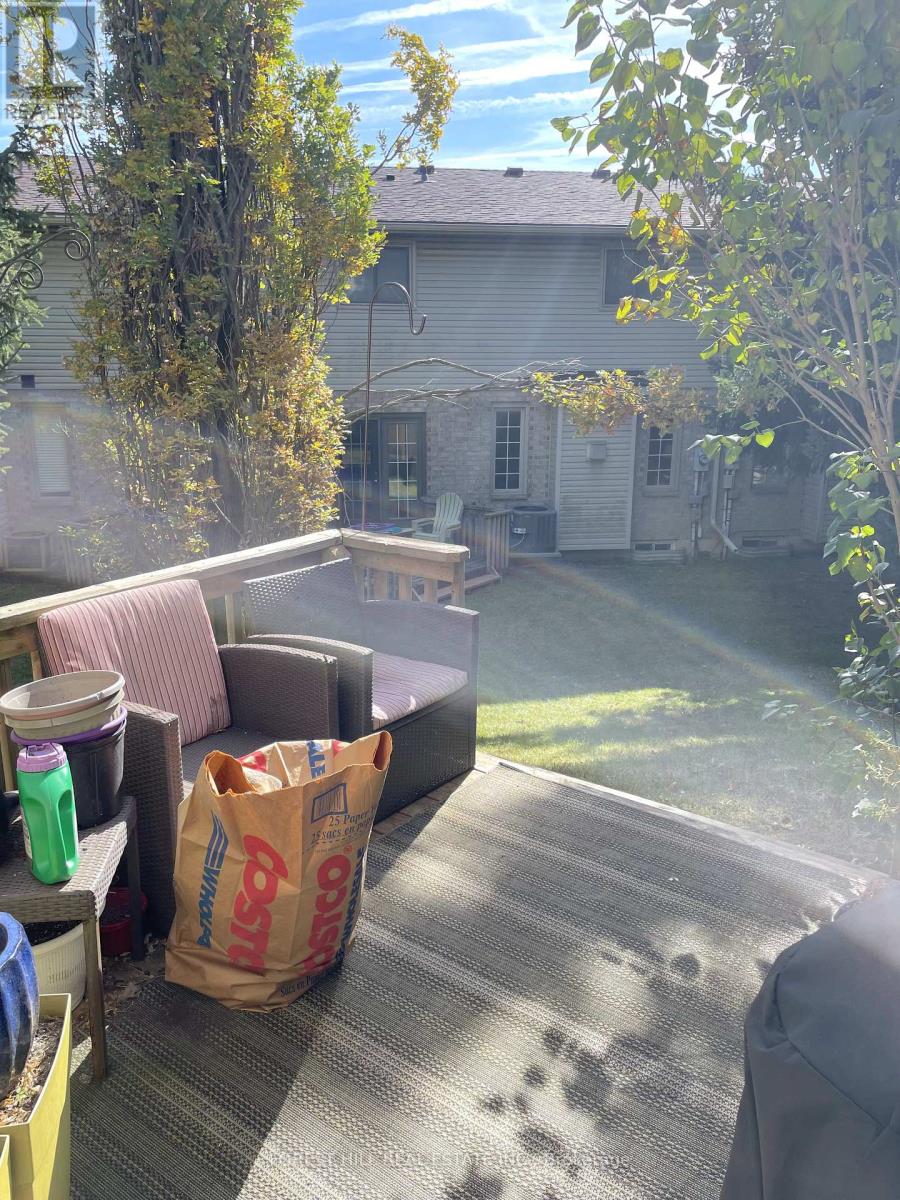21 - 340 Ambleside Drive, London, Ontario N6G 4Y5 (27580126)
21 - 340 Ambleside Drive London, Ontario N6G 4Y5
$3,000 Monthly
Coveted Townhouse Condo for Rent in North London! Location, location, location! Nestled in the heart of North London, this beautiful two-storey townhouse condo offers the ultimate convenience with Masonville, UWO, and the hospital just minutes away. This bright and spacious home features: 3 generous bedrooms all on the 2nd floor, including an oversized primary bedroom with a walk-in closet and 5-piece ensuite privilege! 3 bathrooms, including a luxurious jacuzzi tub for relaxation. A cozy eat-in kitchen filled with natural light. An open-concept living and dining area with an inviting fireplace, perfect for gatherings. Walk out through terrace doors to your private, treed sun deck ideal for enjoying peaceful mornings and serene evenings. The finished lower level boasts a large family room, an additional 3-piece bathroom, and ample storage in the furnace room. Additional features include: Attached garage with inside entry. Optional upgrades available (ask the listing agent for details). This home wont last long! Contact us today to schedule a viewing and make this sought-after townhouse yours. (id:60297)
Property Details
| MLS® Number | X9510555 |
| Property Type | Single Family |
| Community Name | North A |
| CommunityFeatures | Pets Not Allowed |
| Features | Balcony |
| ParkingSpaceTotal | 2 |
Building
| BathroomTotal | 3 |
| BedroomsAboveGround | 3 |
| BedroomsTotal | 3 |
| Amenities | Fireplace(s) |
| Appliances | Garage Door Opener Remote(s) |
| BasementDevelopment | Finished |
| BasementType | Full (finished) |
| CoolingType | Central Air Conditioning |
| ExteriorFinish | Brick, Vinyl Siding |
| FireplacePresent | Yes |
| FireplaceTotal | 1 |
| HalfBathTotal | 1 |
| HeatingFuel | Natural Gas |
| HeatingType | Forced Air |
| StoriesTotal | 2 |
| SizeInterior | 1199.9898 - 1398.9887 Sqft |
| Type | Row / Townhouse |
Parking
| Attached Garage | |
| Inside Entry |
Land
| Acreage | No |
Rooms
| Level | Type | Length | Width | Dimensions |
|---|---|---|---|---|
| Second Level | Primary Bedroom | 5.38 m | 3.25 m | 5.38 m x 3.25 m |
| Second Level | Bedroom 2 | 3.18 m | 3 m | 3.18 m x 3 m |
| Second Level | Bedroom 3 | 4.06 m | 3.23 m | 4.06 m x 3.23 m |
| Basement | Recreational, Games Room | 3 m | 4 m | 3 m x 4 m |
| Main Level | Living Room | 3.73 m | 4.22 m | 3.73 m x 4.22 m |
| Main Level | Dining Room | 3.73 m | 3.05 m | 3.73 m x 3.05 m |
| Main Level | Kitchen | 3.51 m | 2.64 m | 3.51 m x 2.64 m |
| Main Level | Eating Area | 2.44 m | 2.64 m | 2.44 m x 2.64 m |
https://www.realtor.ca/real-estate/27580126/21-340-ambleside-drive-london-north-a
Interested?
Contact us for more information
Denise Altan
Broker
1-15 Lesmill Street
Toronto, Ontario M3T 2T3
THINKING OF SELLING or BUYING?
Let’s start the conversation.
Contact Us

Important Links
About Steve & Julia
With over 40 years of combined experience, we are dedicated to helping you find your dream home with personalized service and expertise.
© 2024 Wiggett Properties. All Rights Reserved. | Made with ❤️ by Jet Branding










