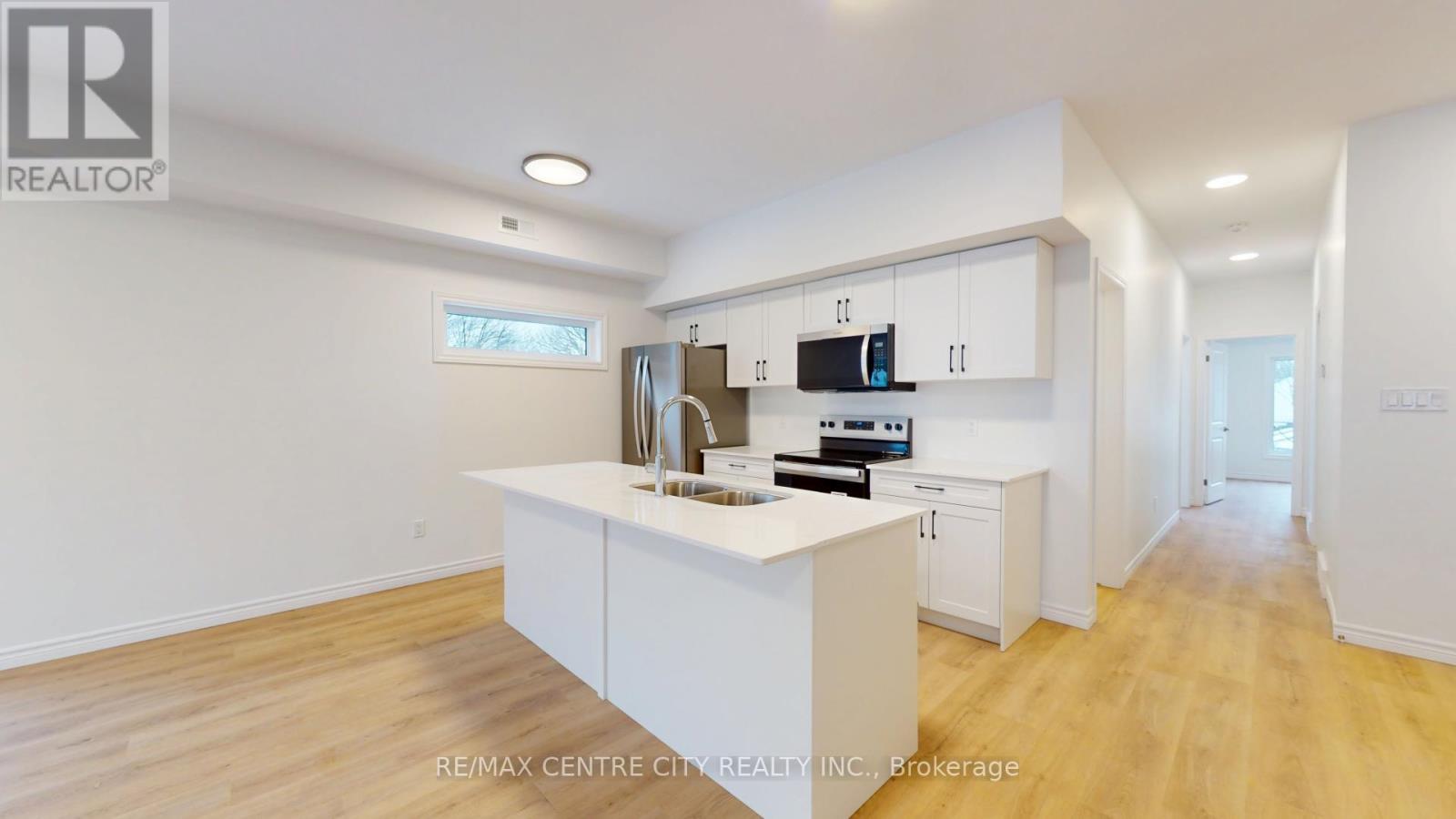21 - 454 Pond Mills Road, London, Ontario N5Z 4X2 (28078656)
21 - 454 Pond Mills Road London, Ontario N5Z 4X2
$2,195 Monthly
Be the very first to live in this stunning two-bedroom and two-bathroom 1000 sq. ft. apartment. Warm oak-toned wood laminate flooring throughout. Kitchen offers 4 stainless steel high efficiency appliances including a microwave hood fan. Stunning glassed-in shower in the master bedroom. Efficient gas heating and cooling system. In suite laundry. Two layouts to choose from.One outdoor parking spot (first rentals have the possibility of a second spot for $50 per month).$2,195 plus utilities (excluding the hot water tank rental). No smoking or pet restrictions. This 12-plex is located close to natural areas for recreation and just a short drive to all needed amenities. Minutes to Highbury Ave and access to the 401.Available April 1st. These beauties won't last! (id:60297)
Property Details
| MLS® Number | X12043691 |
| Property Type | Multi-family |
| Community Name | South T |
| AmenitiesNearBy | Hospital, Park, Place Of Worship, Public Transit, Schools |
| Features | Irregular Lot Size, Carpet Free, In Suite Laundry |
| ParkingSpaceTotal | 1 |
Building
| BathroomTotal | 2 |
| BedroomsAboveGround | 2 |
| BedroomsTotal | 2 |
| Age | New Building |
| Amenities | Separate Electricity Meters |
| Appliances | Water Heater, Dishwasher, Dryer, Microwave, Stove, Washer, Refrigerator |
| CoolingType | Central Air Conditioning |
| ExteriorFinish | Brick, Vinyl Siding |
| FoundationType | Concrete |
| HeatingFuel | Natural Gas |
| HeatingType | Forced Air |
| Type | Other |
| UtilityWater | Municipal Water |
Parking
| No Garage |
Land
| Acreage | No |
| LandAmenities | Hospital, Park, Place Of Worship, Public Transit, Schools |
| Sewer | Sanitary Sewer |
| SurfaceWater | Lake/pond |
Rooms
| Level | Type | Length | Width | Dimensions |
|---|---|---|---|---|
| Main Level | Bathroom | 3.32 m | 1.65 m | 3.32 m x 1.65 m |
| Main Level | Dining Room | 2.36 m | 5.09 m | 2.36 m x 5.09 m |
| Main Level | Kitchen | 2.36 m | 2.36 m | 2.36 m x 2.36 m |
| Main Level | Living Room | 6.53 m | 3.88 m | 6.53 m x 3.88 m |
| Main Level | Laundry Room | 1.94 m | 1.78 m | 1.94 m x 1.78 m |
| Main Level | Bathroom | 2.09 m | 1.81 m | 2.09 m x 1.81 m |
| Main Level | Primary Bedroom | 2.09 m | 1.81 m | 2.09 m x 1.81 m |
| Main Level | Bedroom 2 | 3.05 m | 3.81 m | 3.05 m x 3.81 m |
Utilities
| Cable | Available |
| Sewer | Available |
https://www.realtor.ca/real-estate/28078656/21-454-pond-mills-road-london-south-t
Interested?
Contact us for more information
John Buchko
Broker
Angela Buchko
Salesperson
THINKING OF SELLING or BUYING?
We Get You Moving!
Contact Us

About Steve & Julia
With over 40 years of combined experience, we are dedicated to helping you find your dream home with personalized service and expertise.
© 2025 Wiggett Properties. All Rights Reserved. | Made with ❤️ by Jet Branding
















