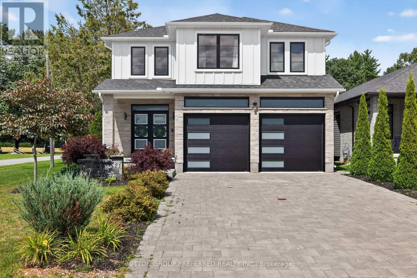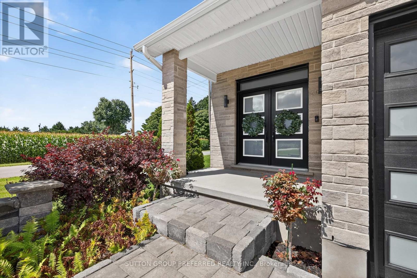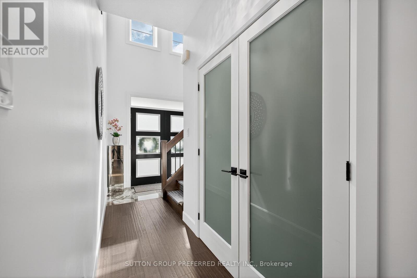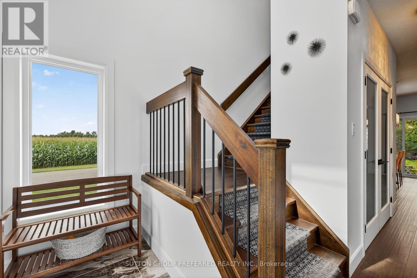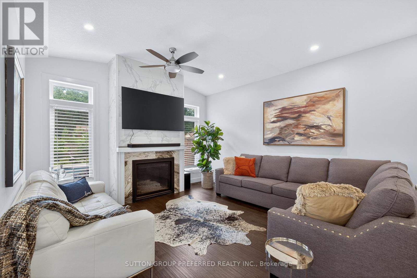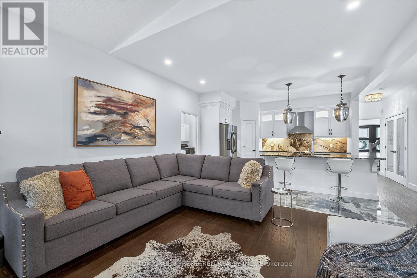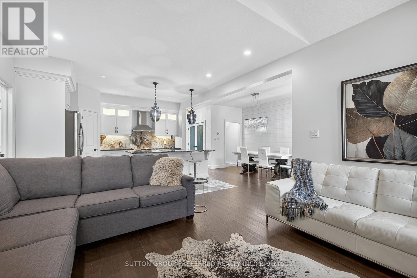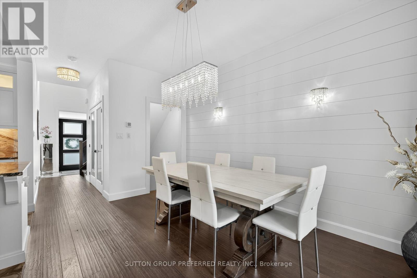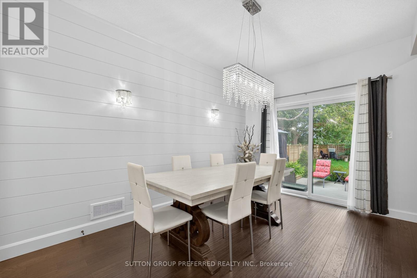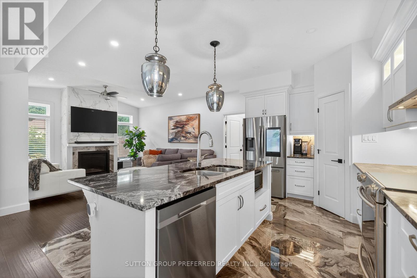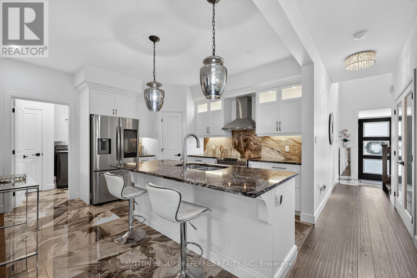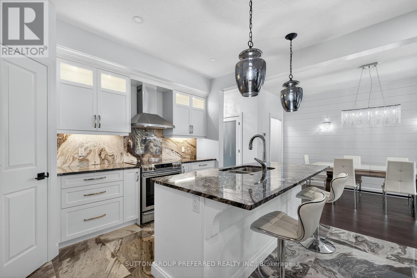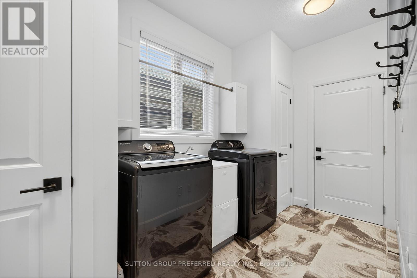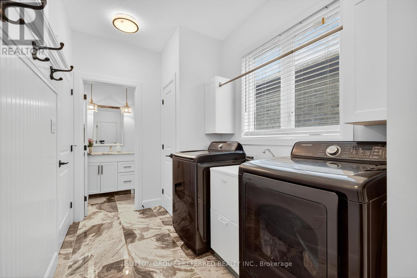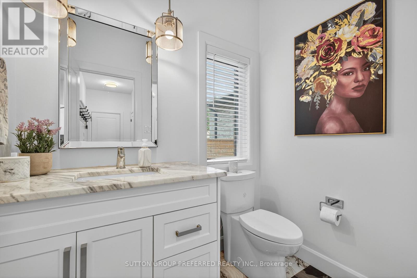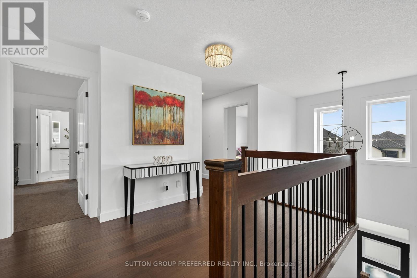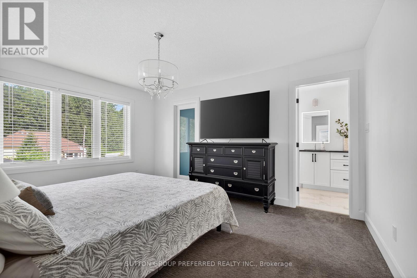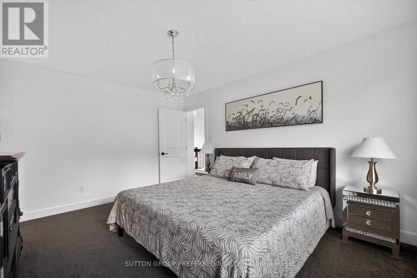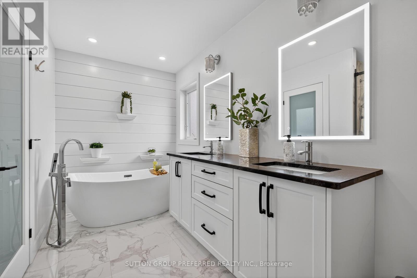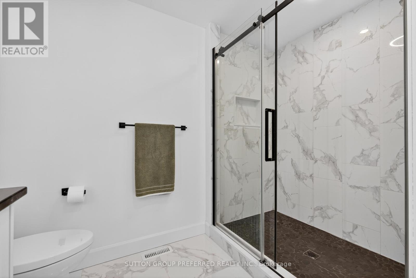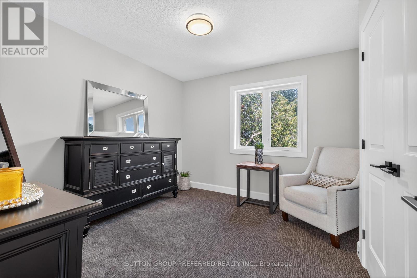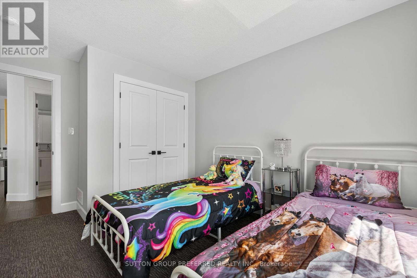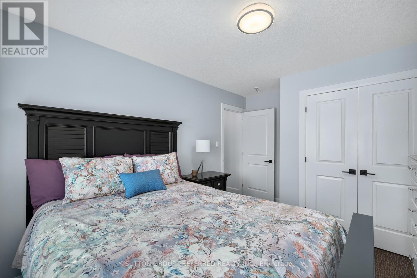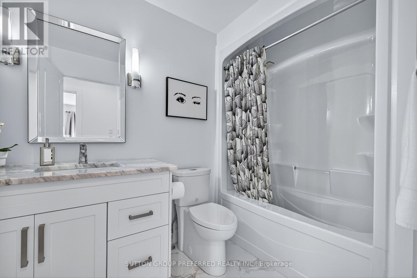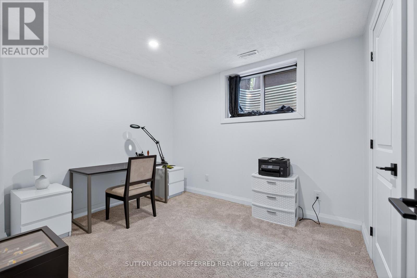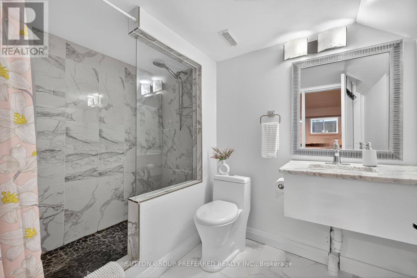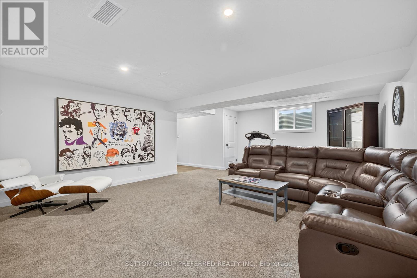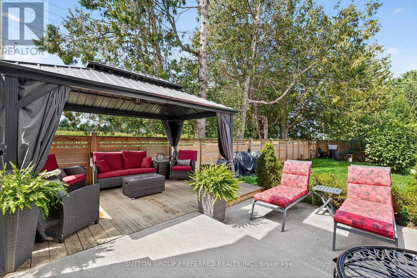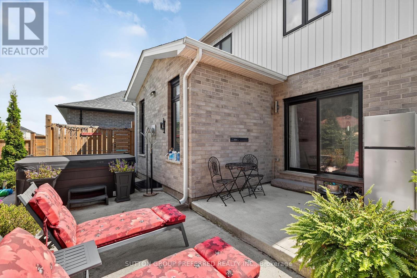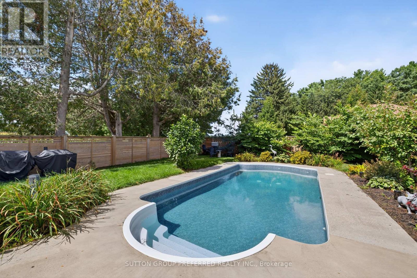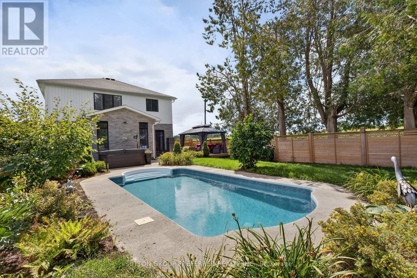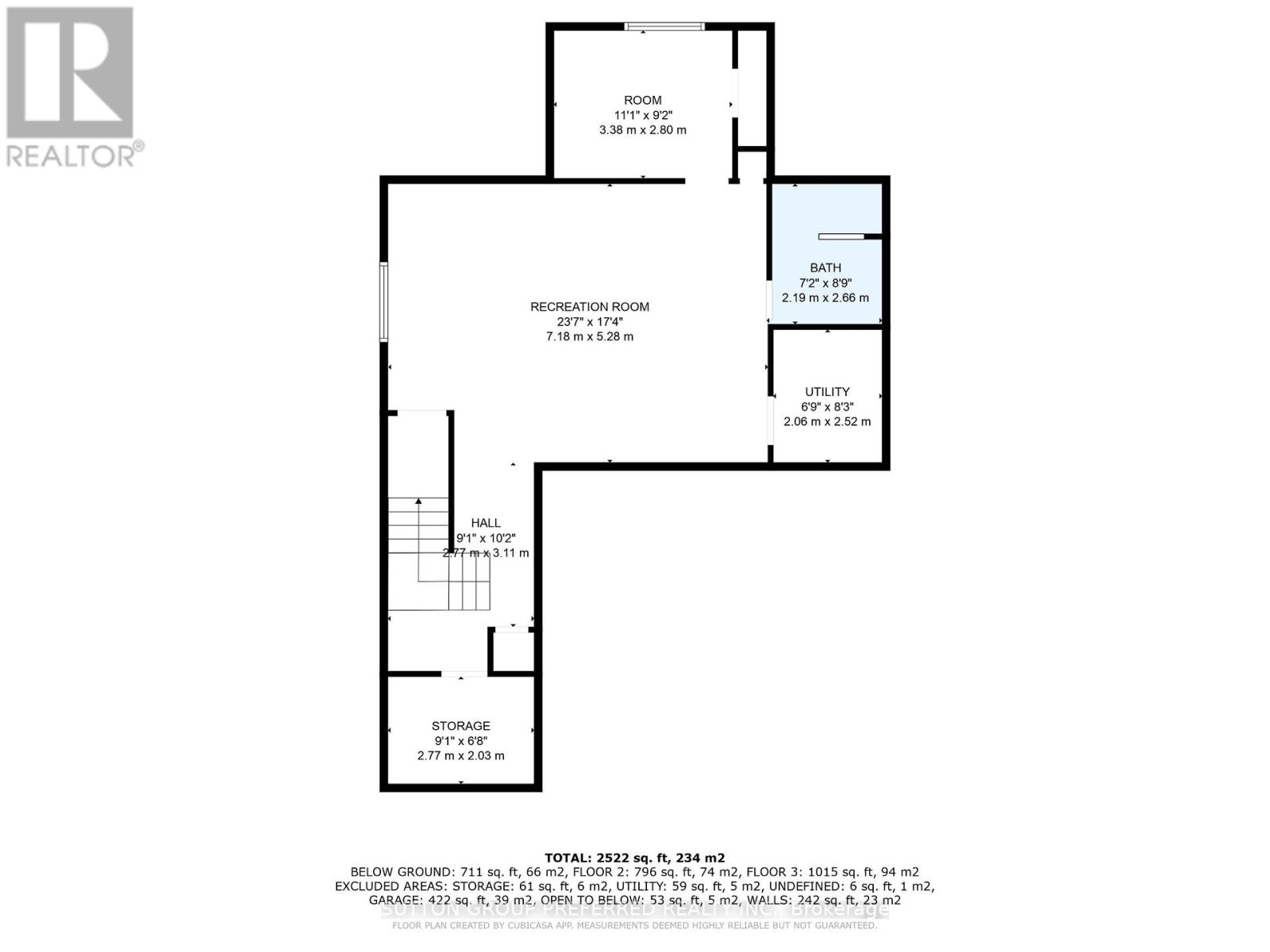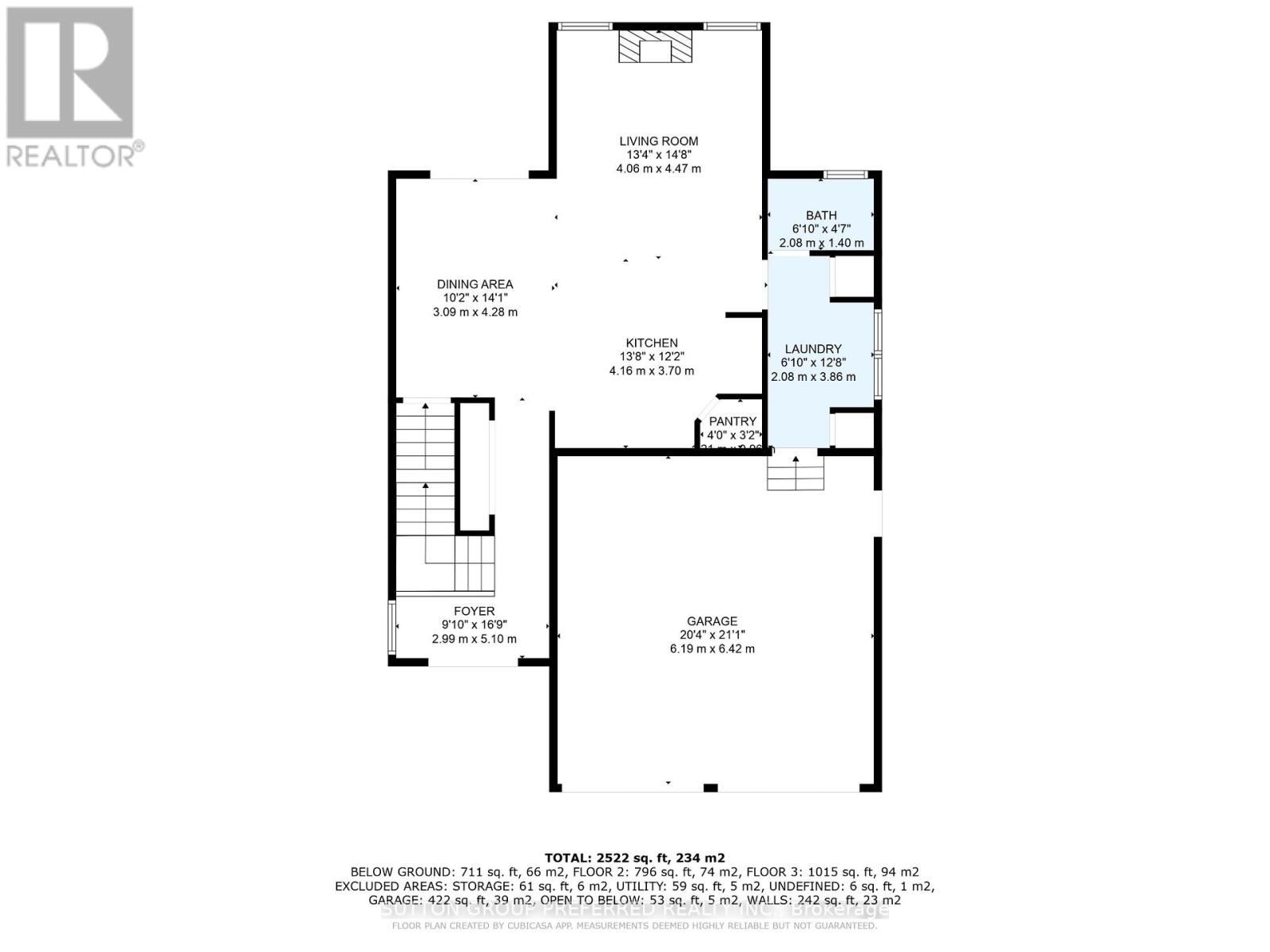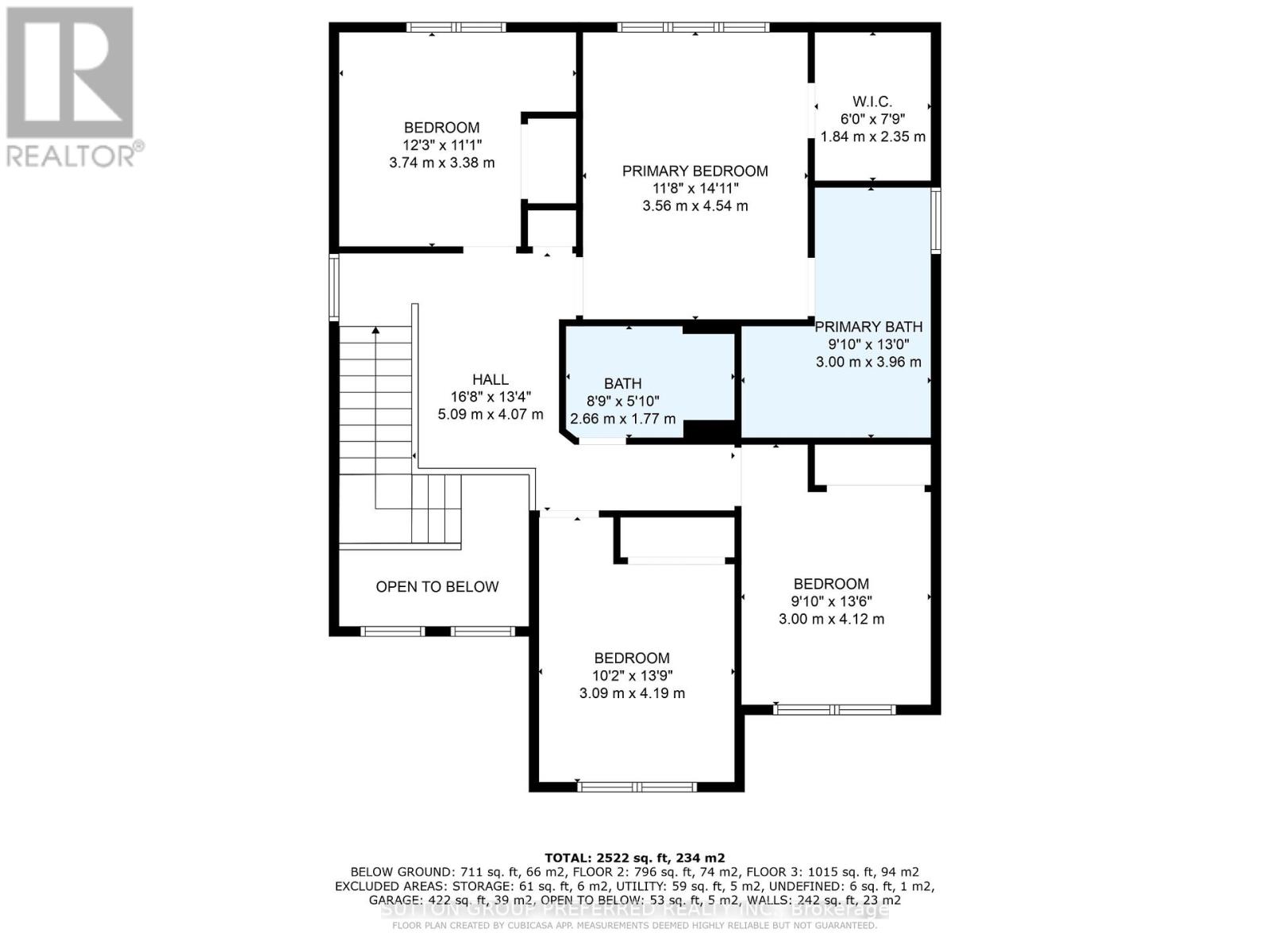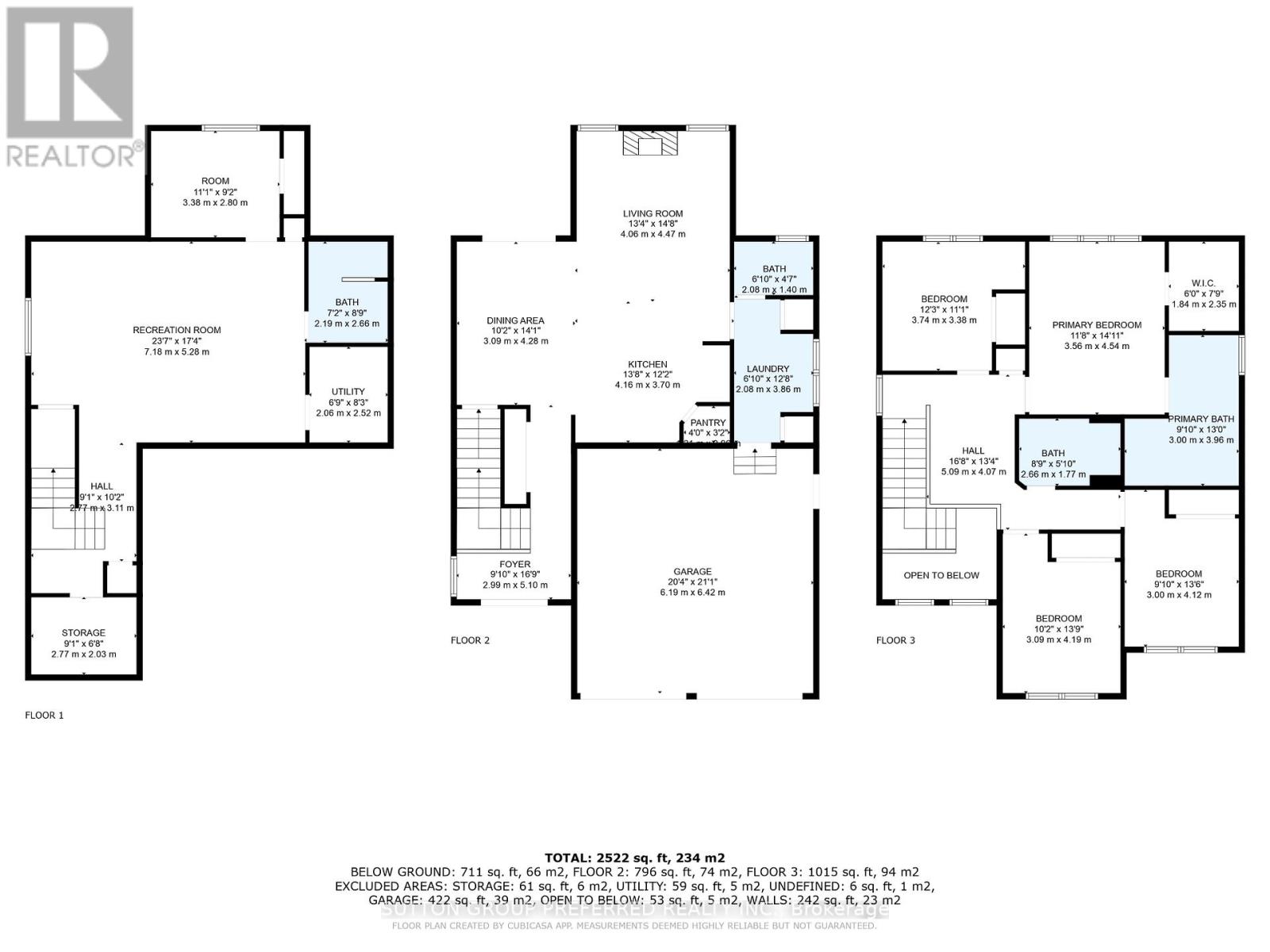21 Armstrong Street, Strathroy-Caradoc (Mount Brydges), Ontario N0L 1V0 (28782412)
21 Armstrong Street Strathroy-Caradoc, Ontario N0L 1V0
$899,900
Welcome to Lion's Gate subdivision, where elegance meets comfort on the edge of Mount Brydges. Nestled on a desirable corner lot in a quiet area, this custom-built home has been thoughtfully designed for modern living. At the heart of the home lies a gourmet chef's kitchen, showcasing granite countertops, brazilian tile floor/backsplash, premium stainless steel appliances, garburator and a grand island with breakfast bar - a perfect space for both casual mornings and sophisticated entertaining. There is a seamlessly flow into the formal dining area and expansive great room with a gas fireplace, where soaring ceilings and warm finishes create an inviting yet refined atmosphere. Step outside to your private, fully fenced backyard oasis, which includes an in-ground pool ideal for evening relaxation or hosting unforgettable gatherings. The primary retreat is a true sanctuary, boasting a spa-inspired 5-piece ensuite and a custom walk-in closet designed for luxury and convenience. Upstairs has an additional loft area, complemented by three spacious bedrooms and a full 4-piece bath.The fully finished lower level expands your lifestyle with a family room, an additional bedroom, and another elegant 4-piece bath - perfect for guests or extended family. This is more than a home. It's a lifestyle of sophistication, comfort, and timeless design. (id:60297)
Property Details
| MLS® Number | X12366821 |
| Property Type | Single Family |
| Community Name | Mount Brydges |
| AmenitiesNearBy | Golf Nearby, Park |
| CommunityFeatures | Community Centre |
| EquipmentType | Water Heater |
| Features | Flat Site |
| ParkingSpaceTotal | 6 |
| PoolType | Inground Pool |
| RentalEquipmentType | Water Heater |
| ViewType | City View |
Building
| BathroomTotal | 4 |
| BedroomsAboveGround | 4 |
| BedroomsBelowGround | 1 |
| BedroomsTotal | 5 |
| Age | 0 To 5 Years |
| Amenities | Fireplace(s) |
| Appliances | Dishwasher, Dryer, Stove, Washer, Refrigerator |
| BasementDevelopment | Finished |
| BasementType | N/a (finished) |
| ConstructionStyleAttachment | Detached |
| CoolingType | Central Air Conditioning |
| ExteriorFinish | Stone, Vinyl Siding |
| FireplacePresent | Yes |
| FireplaceTotal | 1 |
| FoundationType | Poured Concrete |
| HalfBathTotal | 1 |
| HeatingFuel | Natural Gas |
| HeatingType | Forced Air |
| StoriesTotal | 2 |
| SizeInterior | 1500 - 2000 Sqft |
| Type | House |
| UtilityWater | Municipal Water |
Parking
| Attached Garage | |
| Garage |
Land
| Acreage | No |
| FenceType | Fenced Yard |
| LandAmenities | Golf Nearby, Park |
| Sewer | Sanitary Sewer |
| SizeDepth | 134 Ft |
| SizeFrontage | 49 Ft ,4 In |
| SizeIrregular | 49.4 X 134 Ft |
| SizeTotalText | 49.4 X 134 Ft|under 1/2 Acre |
Rooms
| Level | Type | Length | Width | Dimensions |
|---|---|---|---|---|
| Second Level | Primary Bedroom | 3.56 m | 4.54 m | 3.56 m x 4.54 m |
| Second Level | Bedroom | 3.74 m | 3.38 m | 3.74 m x 3.38 m |
| Second Level | Bedroom | 3.09 m | 4.19 m | 3.09 m x 4.19 m |
| Second Level | Bedroom | 3 m | 4.12 m | 3 m x 4.12 m |
| Lower Level | Utility Room | 2.06 m | 2.52 m | 2.06 m x 2.52 m |
| Lower Level | Other | 2.77 m | 2.03 m | 2.77 m x 2.03 m |
| Lower Level | Other | 3.38 m | 2.8 m | 3.38 m x 2.8 m |
| Lower Level | Recreational, Games Room | 7.18 m | 5.28 m | 7.18 m x 5.28 m |
| Main Level | Kitchen | 4.16 m | 3.7 m | 4.16 m x 3.7 m |
| Main Level | Dining Room | 3.09 m | 4.28 m | 3.09 m x 4.28 m |
| Main Level | Great Room | 4.06 m | 4.47 m | 4.06 m x 4.47 m |
| Main Level | Laundry Room | 2.08 m | 3.86 m | 2.08 m x 3.86 m |
| Main Level | Foyer | 2.99 m | 5.1 m | 2.99 m x 5.1 m |
Utilities
| Cable | Installed |
| Electricity | Installed |
| Sewer | Installed |
Interested?
Contact us for more information
Tammy Deslauriers
Salesperson
THINKING OF SELLING or BUYING?
We Get You Moving!
Contact Us

About Steve & Julia
With over 40 years of combined experience, we are dedicated to helping you find your dream home with personalized service and expertise.
© 2025 Wiggett Properties. All Rights Reserved. | Made with ❤️ by Jet Branding
