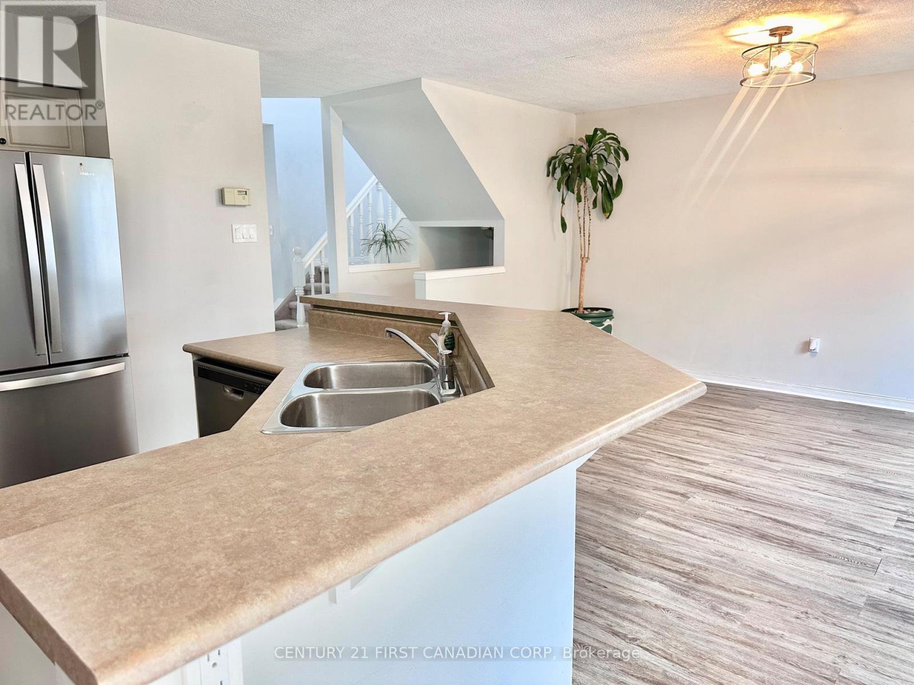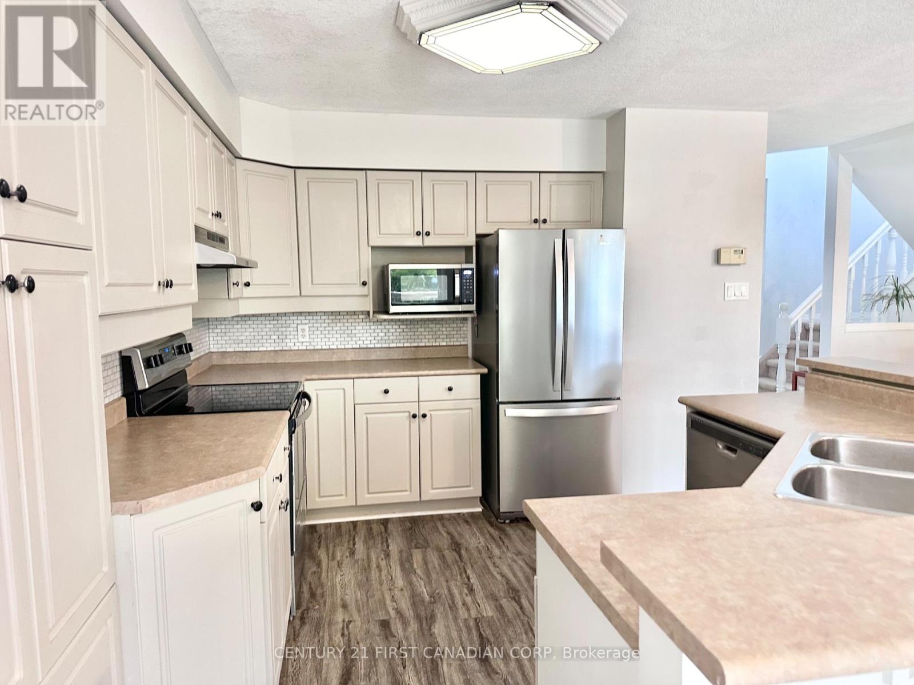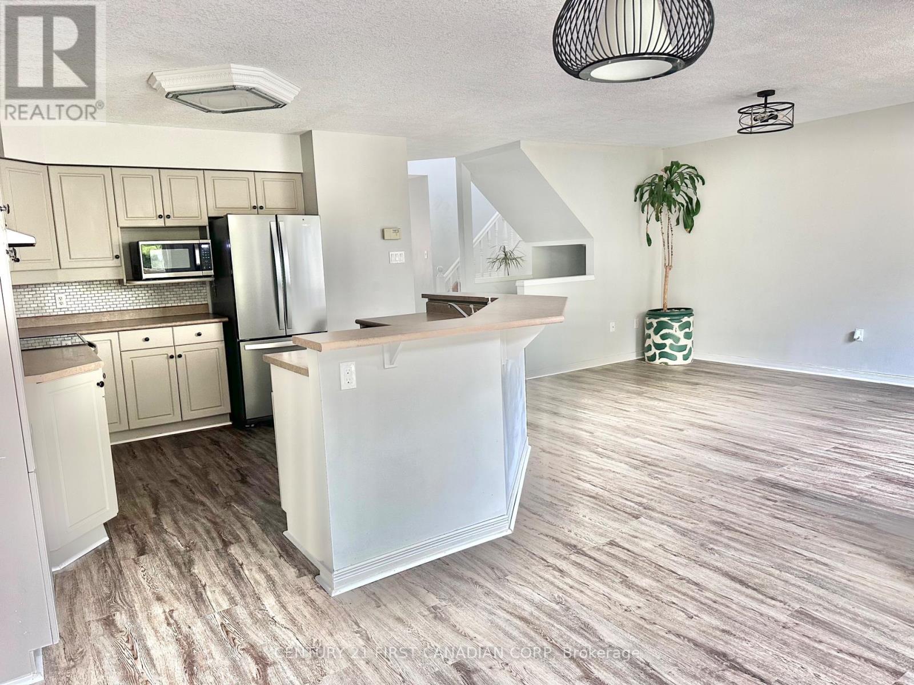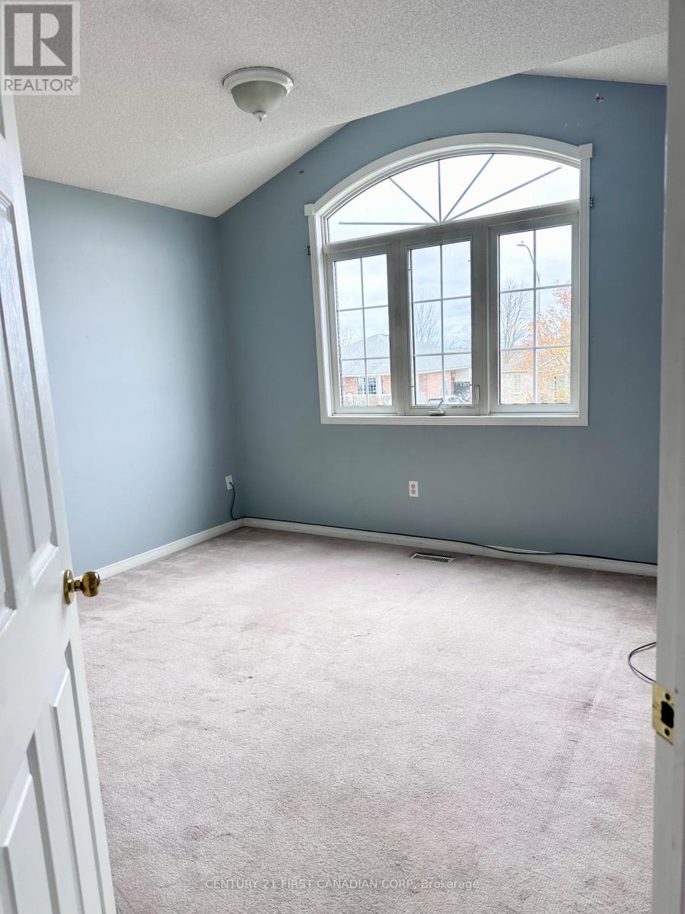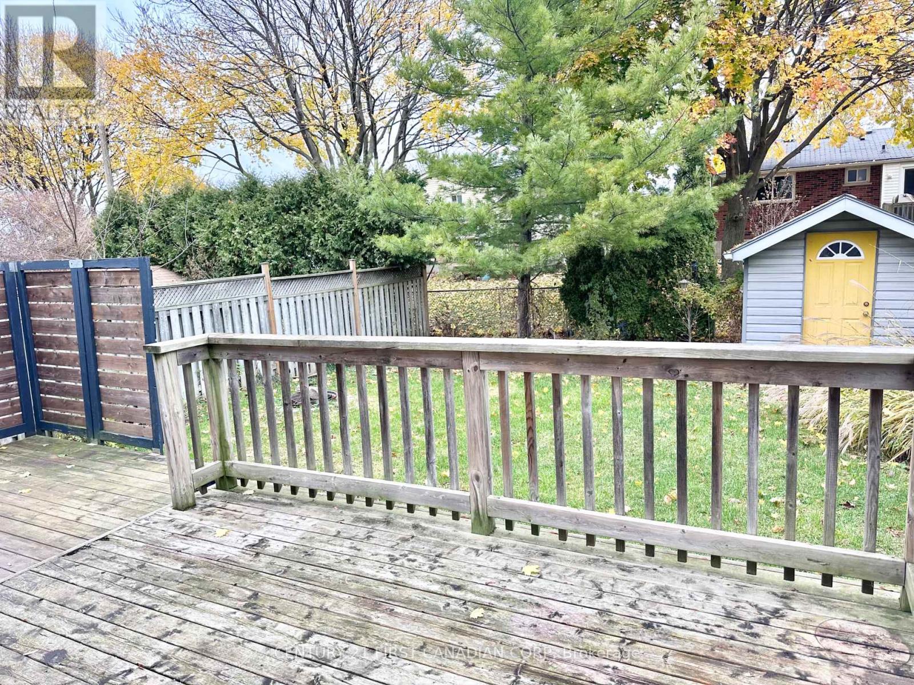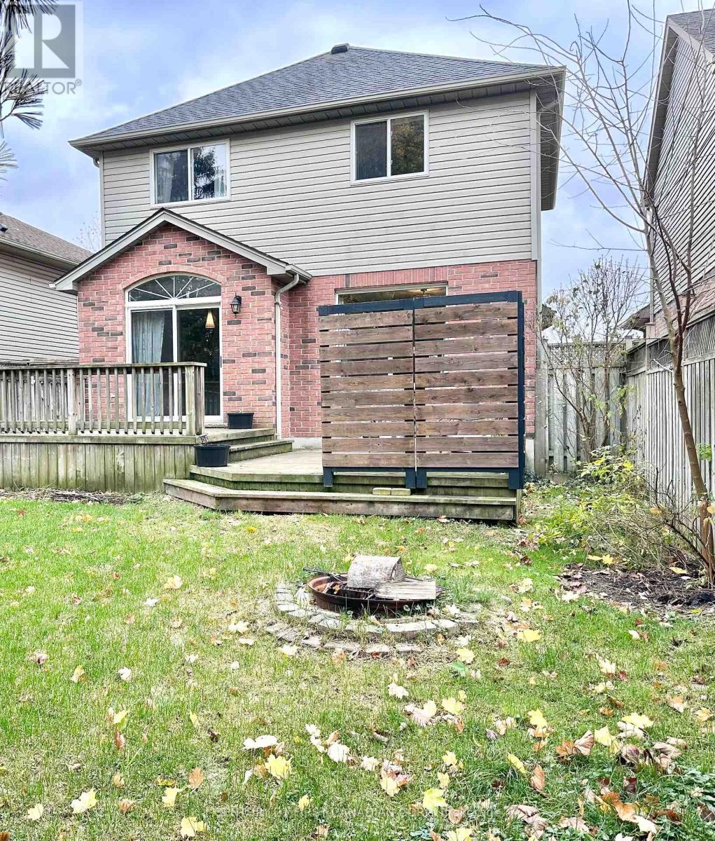21 Axford Parkway, St. Thomas, Ontario N5R 6E6 (27676823)
21 Axford Parkway St. Thomas, Ontario N5R 6E6
$2,750 Monthly
ENTIRE HOUSE with a finished BASEMENT!PETS ALLOWED.Very spacious. Stainless Steel Whirlpool appliances, LG laundry set, tankless water heater, high efficiency furnace. Cold cellar room! Upgraded large curved windows in the front bedroom and living/dining rooms.Ample size fully fenced backyard with a large two-tiered deck. Utility shed. Garage plus two car wide driveway. Located in a very nice part St. Thomas. Close to all central amenities and great schools within walking distance. Short drive to London. (id:60297)
Property Details
| MLS® Number | X10442584 |
| Property Type | Single Family |
| Community Name | St. Thomas |
| Features | Sump Pump |
| ParkingSpaceTotal | 3 |
| Structure | Deck |
Building
| BathroomTotal | 3 |
| BedroomsAboveGround | 3 |
| BedroomsTotal | 3 |
| Appliances | Dishwasher, Dryer, Refrigerator, Stove, Washer |
| BasementType | Full |
| ConstructionStyleAttachment | Detached |
| CoolingType | Central Air Conditioning |
| ExteriorFinish | Vinyl Siding, Brick |
| FoundationType | Concrete |
| HalfBathTotal | 1 |
| HeatingFuel | Natural Gas |
| HeatingType | Forced Air |
| StoriesTotal | 2 |
| Type | House |
| UtilityWater | Municipal Water |
Parking
| Attached Garage |
Land
| Acreage | No |
| LandscapeFeatures | Landscaped |
| Sewer | Sanitary Sewer |
Rooms
| Level | Type | Length | Width | Dimensions |
|---|---|---|---|---|
| Second Level | Bedroom | 4.11 m | 4.11 m x Measurements not available | |
| Second Level | Bedroom 2 | 2.71 m | 3.71 m | 2.71 m x 3.71 m |
| Second Level | Bedroom 3 | 3.47 m | 2.96 m | 3.47 m x 2.96 m |
| Second Level | Bathroom | 2.65 m | 2.19 m | 2.65 m x 2.19 m |
| Basement | Bathroom | 1.8 m | 2.4 m | 1.8 m x 2.4 m |
| Basement | Recreational, Games Room | 6.4 m | 6.13 m | 6.4 m x 6.13 m |
| Ground Level | Foyer | 3.81 m | 1.68 m | 3.81 m x 1.68 m |
| Ground Level | Living Room | 4.63 m | 3.63 m | 4.63 m x 3.63 m |
| Ground Level | Kitchen | 2.96 m | 3.38 m | 2.96 m x 3.38 m |
| Ground Level | Dining Room | 2.65 m | 2.99 m | 2.65 m x 2.99 m |
| Ground Level | Bathroom | 1.7 m | 1.68 m | 1.7 m x 1.68 m |
https://www.realtor.ca/real-estate/27676823/21-axford-parkway-st-thomas-st-thomas
Interested?
Contact us for more information
Heather Gorman Murray
Salesperson
420 York Street
London, Ontario N6B 1R1
THINKING OF SELLING or BUYING?
Let’s start the conversation.
Contact Us

Important Links
About Steve & Julia
With over 40 years of combined experience, we are dedicated to helping you find your dream home with personalized service and expertise.
© 2024 Wiggett Properties. All Rights Reserved. | Made with ❤️ by Jet Branding




