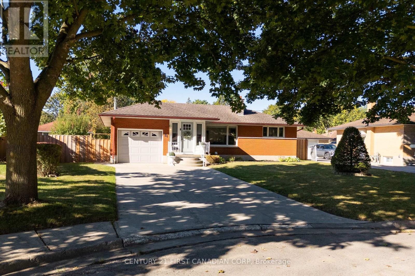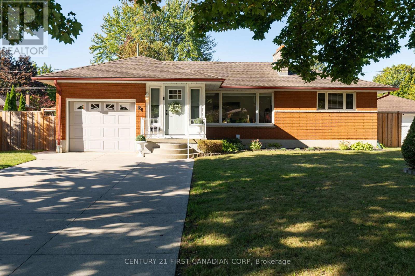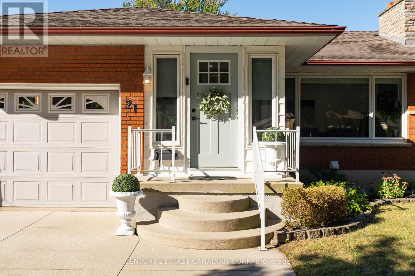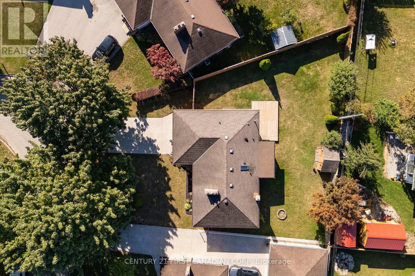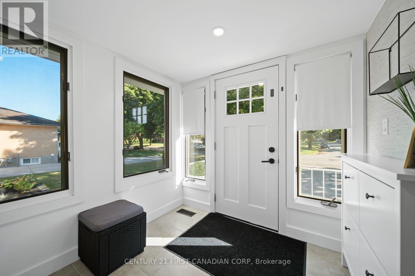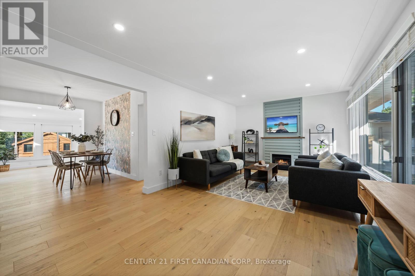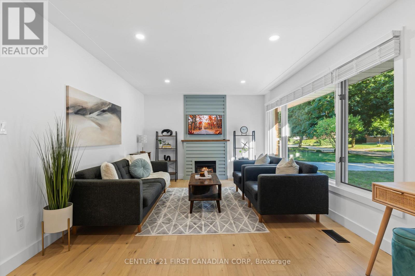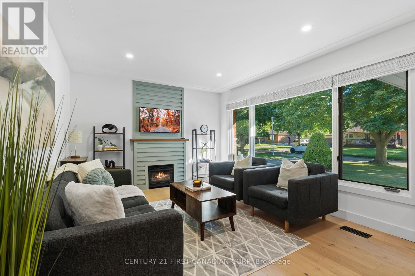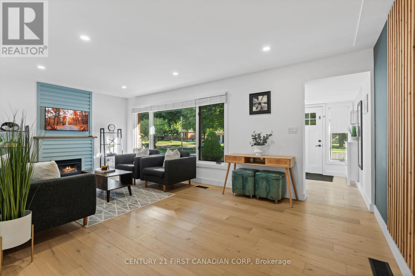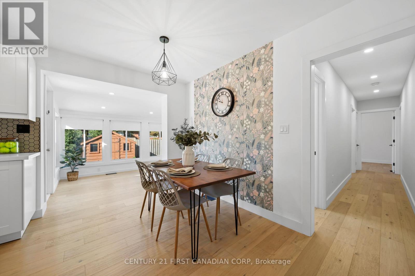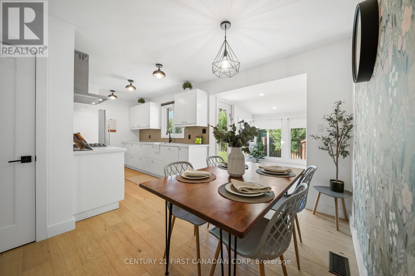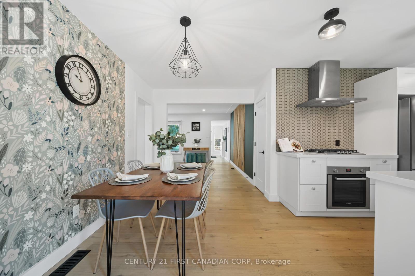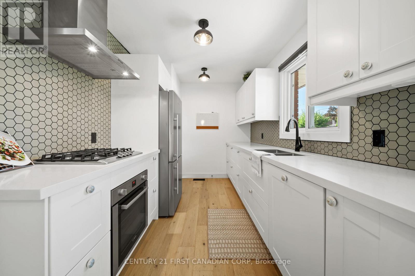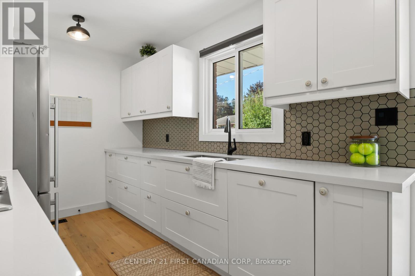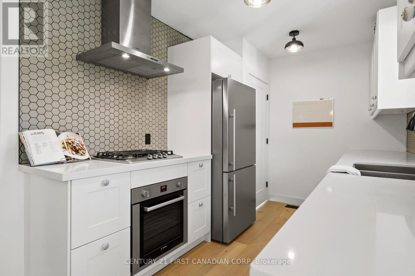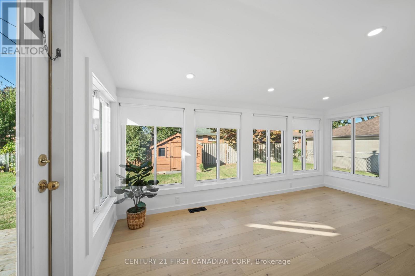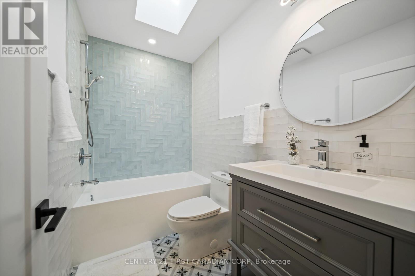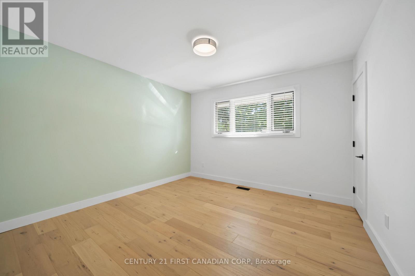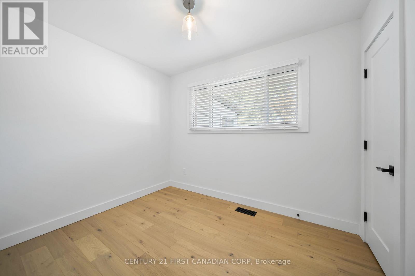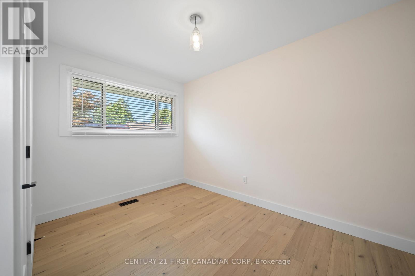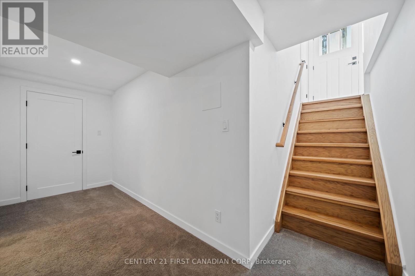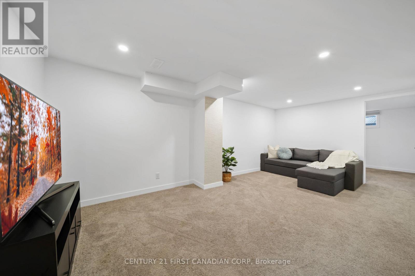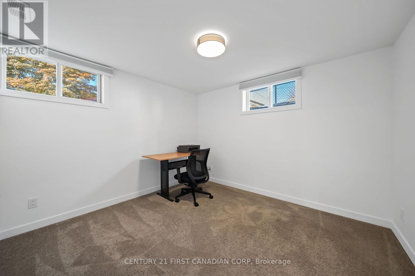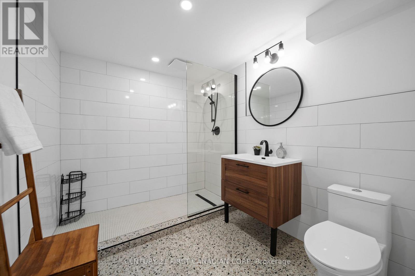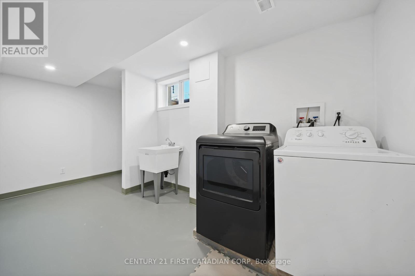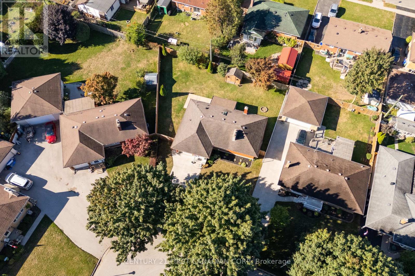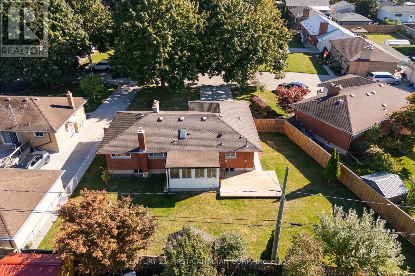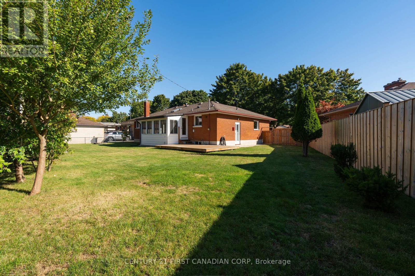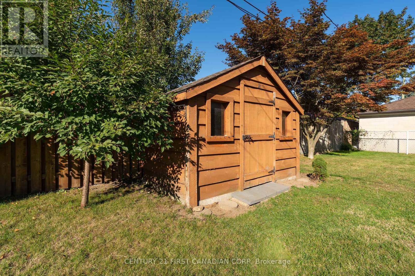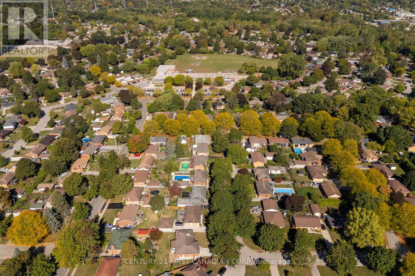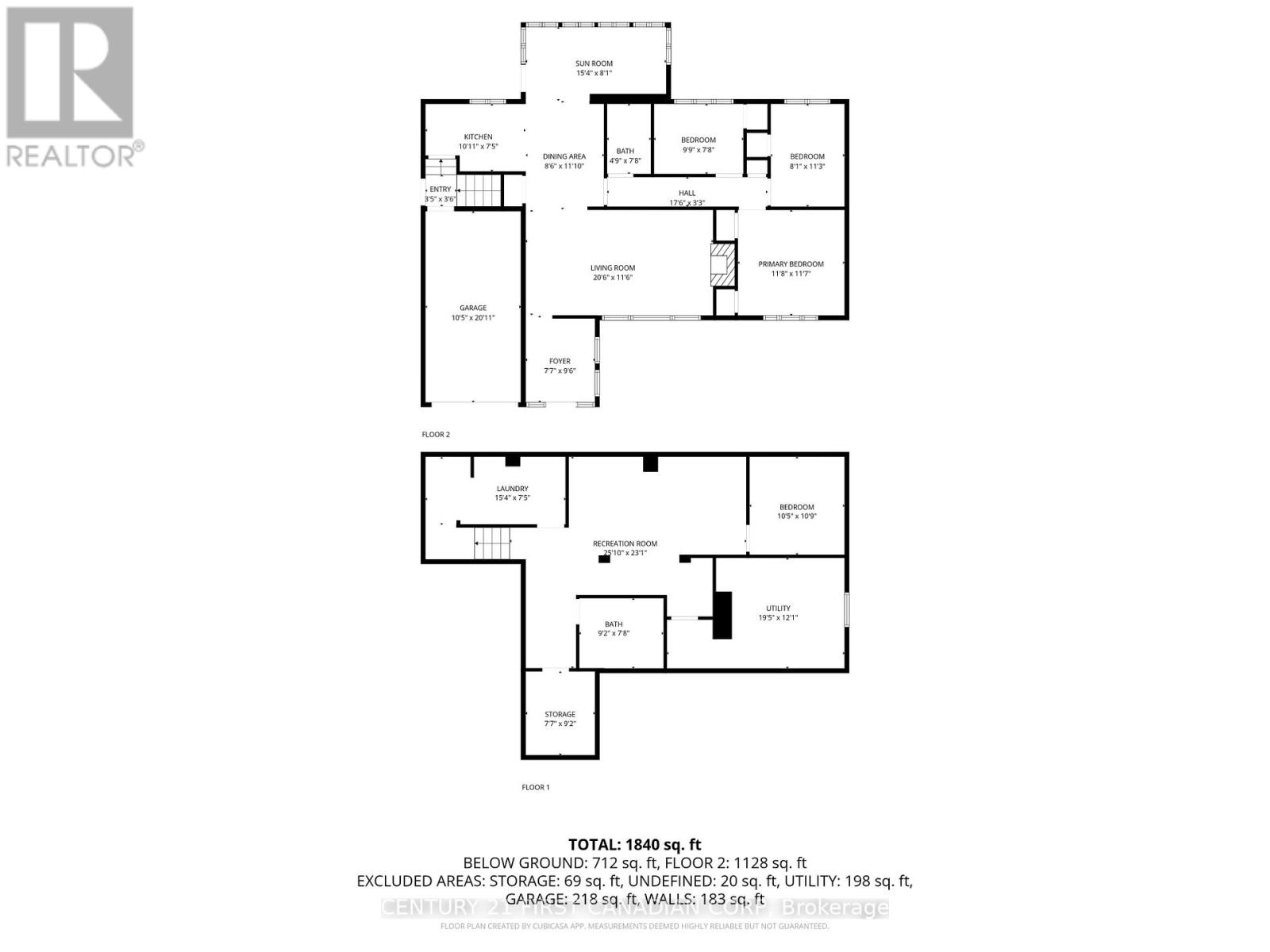21 Marbenor Crescent, London East (East O), Ontario N5W 1T4 (28933092)
21 Marbenor Crescent London East, Ontario N5W 1T4
$749,900
Welcome to 21 Marbenor Crescent, a fully updated and meticulously maintained 3+1 bedroom, 2 Full Bathroom brick Bungalow in Londons desirable Fairmont subdivision. Fully renovated in 2021, it features new hardwood floors, a cozy gas fireplace, large updated windows and spa-like spacious bathrooms and bedrooms. A versatile year-round room near the updated kitchen and dining overlooks the professionally landscaped backyard with private patio and shed. The lower level offers a spacious recreation room, 4th bedroom, full bathroom, separate side entrance, and inside access to the oversized single garage. With modern mechanicals, close amenities and an elementary school just steps away, this move-in-ready property combines comfort, convenience, and lasting value in a quiet, family-friendly neighbourhood. This is the home you've been looking for. (id:60297)
Open House
This property has open houses!
1:00 pm
Ends at:3:00 pm
Property Details
| MLS® Number | X12436543 |
| Property Type | Single Family |
| Community Name | East O |
| AmenitiesNearBy | Park, Place Of Worship, Public Transit, Schools |
| ParkingSpaceTotal | 5 |
| Structure | Deck, Shed |
Building
| BathroomTotal | 2 |
| BedroomsAboveGround | 3 |
| BedroomsBelowGround | 1 |
| BedroomsTotal | 4 |
| Age | 51 To 99 Years |
| Amenities | Fireplace(s) |
| Appliances | Garage Door Opener Remote(s), Oven - Built-in, Range, Water Heater, Dishwasher, Dryer, Stove, Washer, Refrigerator |
| ArchitecturalStyle | Bungalow |
| BasementFeatures | Separate Entrance |
| BasementType | Full |
| ConstructionStyleAttachment | Detached |
| CoolingType | Central Air Conditioning |
| ExteriorFinish | Brick |
| FireProtection | Smoke Detectors |
| FireplacePresent | Yes |
| FireplaceTotal | 1 |
| FlooringType | Hardwood |
| FoundationType | Block |
| HeatingFuel | Natural Gas |
| HeatingType | Forced Air |
| StoriesTotal | 1 |
| SizeInterior | 1100 - 1500 Sqft |
| Type | House |
| UtilityWater | Municipal Water |
Parking
| Attached Garage | |
| Garage |
Land
| Acreage | No |
| LandAmenities | Park, Place Of Worship, Public Transit, Schools |
| LandscapeFeatures | Landscaped |
| Sewer | Sanitary Sewer |
| SizeFrontage | 60 Ft |
| SizeIrregular | 60 Ft |
| SizeTotalText | 60 Ft|under 1/2 Acre |
| ZoningDescription | R1-7 |
Rooms
| Level | Type | Length | Width | Dimensions |
|---|---|---|---|---|
| Basement | Bathroom | 2.75 m | 3.04 m | 2.75 m x 3.04 m |
| Basement | Recreational, Games Room | 7.87 m | 7.03 m | 7.87 m x 7.03 m |
| Basement | Bedroom 4 | 3.17 m | 3.27 m | 3.17 m x 3.27 m |
| Basement | Utility Room | 5.91 m | 3.68 m | 5.91 m x 3.68 m |
| Basement | Other | 2.31 m | 2.79 m | 2.31 m x 2.79 m |
| Basement | Laundry Room | 4.67 m | 2.26 m | 4.67 m x 2.26 m |
| Main Level | Foyer | 2.31 m | 2.89 m | 2.31 m x 2.89 m |
| Main Level | Living Room | 6.24 m | 3.5 m | 6.24 m x 3.5 m |
| Main Level | Dining Room | 2.59 m | 3.6 m | 2.59 m x 3.6 m |
| Main Level | Kitchen | 3.32 m | 2.26 m | 3.32 m x 2.26 m |
| Main Level | Sunroom | 4.67 m | 2.46 m | 4.67 m x 2.46 m |
| Main Level | Bathroom | 4.67 m | 2.46 m | 4.67 m x 2.46 m |
| Main Level | Bedroom | 2.97 m | 2.33 m | 2.97 m x 2.33 m |
| Main Level | Bedroom 2 | 2.46 m | 3.42 m | 2.46 m x 3.42 m |
| Main Level | Primary Bedroom | 3.55 m | 3.53 m | 3.55 m x 3.53 m |
Utilities
| Cable | Installed |
| Electricity | Installed |
| Sewer | Installed |
https://www.realtor.ca/real-estate/28933092/21-marbenor-crescent-london-east-east-o-east-o
Interested?
Contact us for more information
Sabrina Barouei
Salesperson
THINKING OF SELLING or BUYING?
We Get You Moving!
Contact Us

About Steve & Julia
With over 40 years of combined experience, we are dedicated to helping you find your dream home with personalized service and expertise.
© 2025 Wiggett Properties. All Rights Reserved. | Made with ❤️ by Jet Branding
