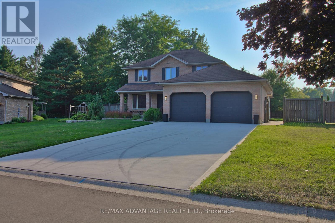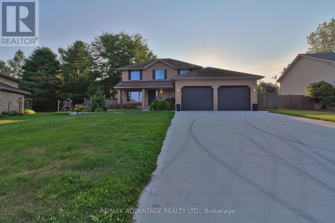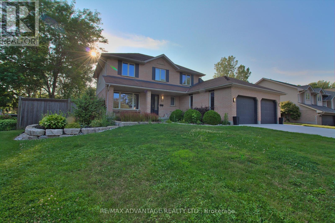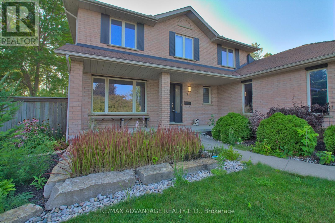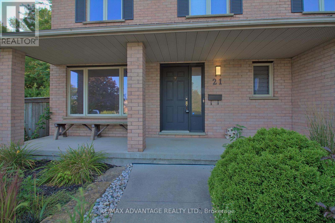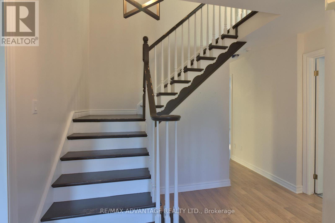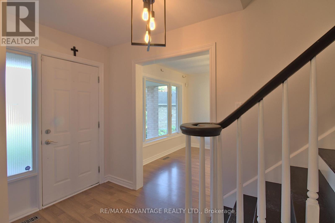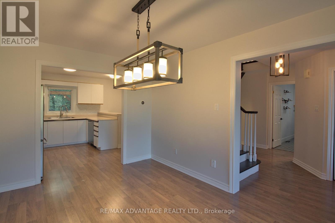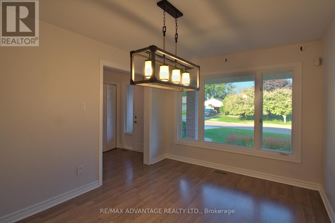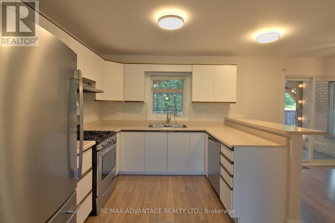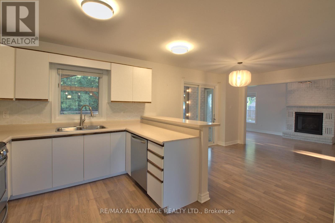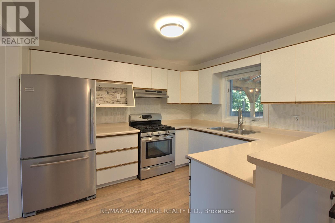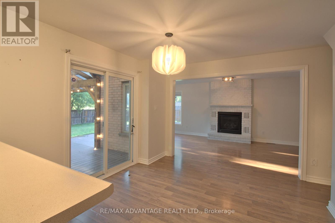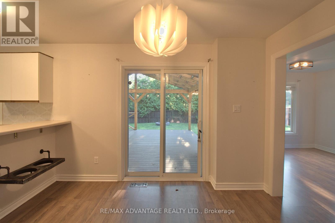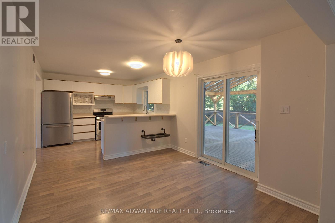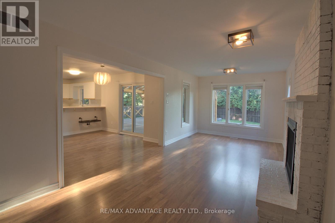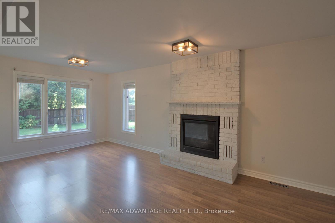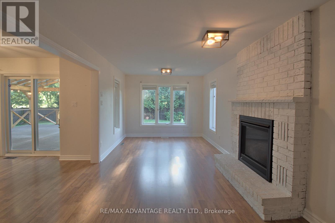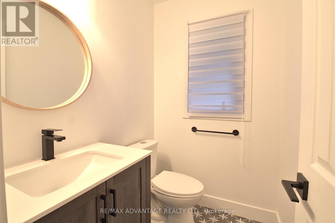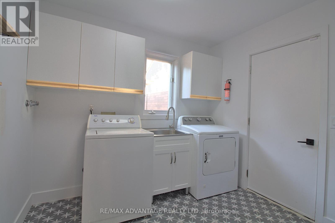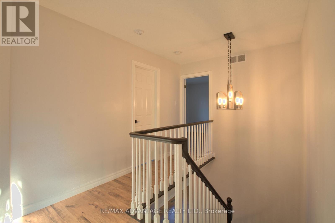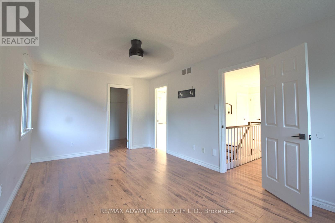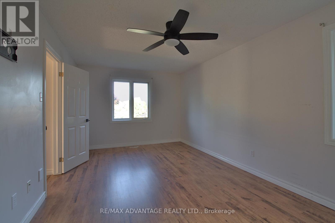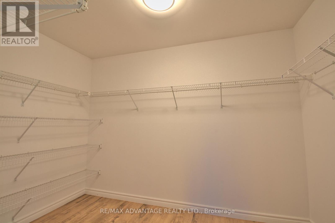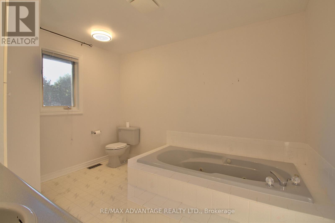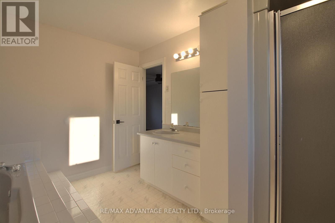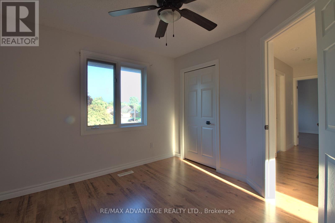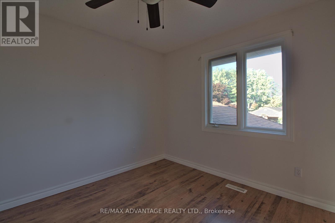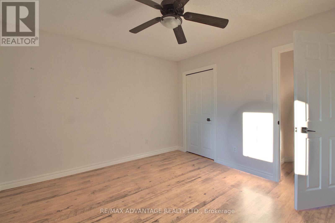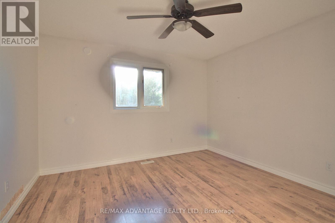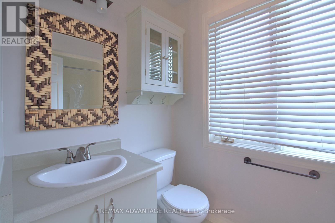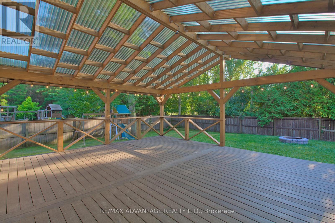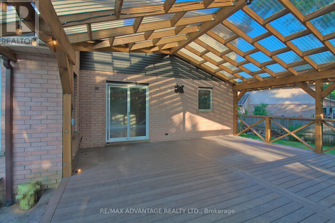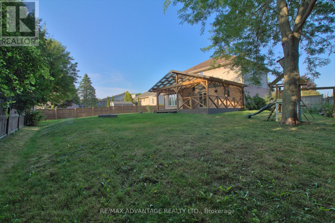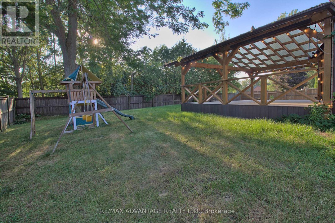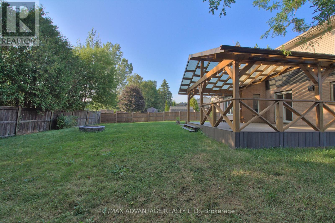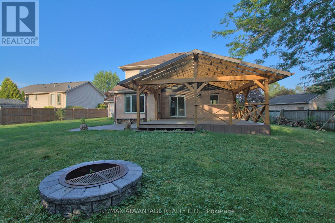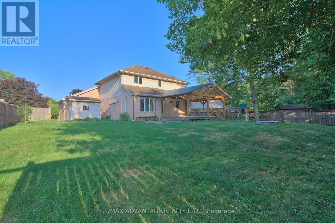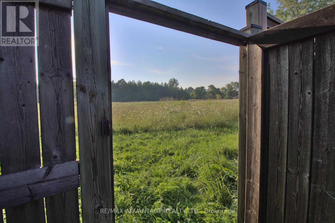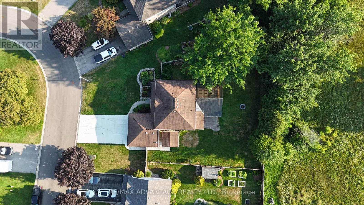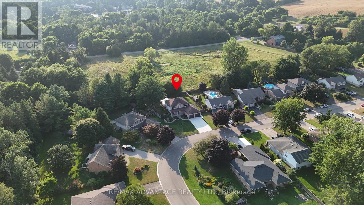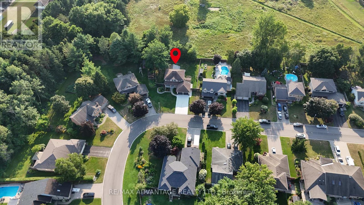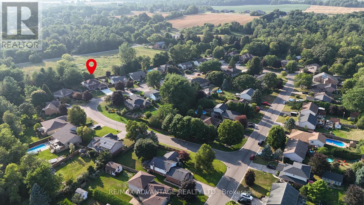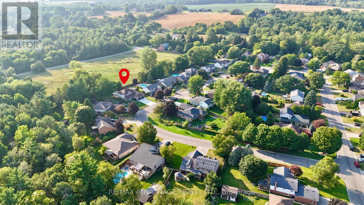21 Village Gate Crescent, Thames Centre, Ontario N0L 1G3 (28722161)
21 Village Gate Crescent Thames Centre, Ontario N0L 1G3
$719,900
Desirable Family Home in Dorchester! This property is strategically located on a quiet crescent with an incredible, oversized pie-shaped lot backing onto an open field for unmatched privacy. Bright eat-in kitchen, formal dining/living room, and main floor family room with gas fireplace. Spacious primary suite with walk-in closet and ensuite with jetted tub. Main floor mudroom with laundry, carpet free home, double attached garage with six-car driveway, and a massive covered deck perfect for hosting and enjoying the exceptional fully-fenced backyard. Located in a quiet family-friendly neighbourhood, surrounded by farm fields & close to the 401. Power of sale - property sold as-is. (id:60297)
Property Details
| MLS® Number | X12339675 |
| Property Type | Single Family |
| Community Name | Rural Thames Centre |
| Easement | Other |
| Features | Level, Sump Pump |
| ParkingSpaceTotal | 6 |
| Structure | Deck, Shed |
Building
| BathroomTotal | 3 |
| BedroomsAboveGround | 3 |
| BedroomsTotal | 3 |
| Amenities | Fireplace(s) |
| Appliances | Dishwasher, Dryer, Stove, Washer, Refrigerator |
| BasementType | Full |
| ConstructionStyleAttachment | Detached |
| CoolingType | Central Air Conditioning |
| ExteriorFinish | Aluminum Siding, Brick |
| FireplacePresent | Yes |
| FireplaceTotal | 1 |
| FoundationType | Poured Concrete |
| HalfBathTotal | 1 |
| HeatingFuel | Natural Gas |
| HeatingType | Forced Air |
| StoriesTotal | 2 |
| SizeInterior | 1500 - 2000 Sqft |
| Type | House |
| UtilityWater | Municipal Water |
Parking
| Attached Garage | |
| Garage |
Land
| Acreage | No |
| FenceType | Fully Fenced, Fenced Yard |
| Sewer | Septic System |
| SizeDepth | 138 Ft |
| SizeFrontage | 66 Ft ,10 In |
| SizeIrregular | 66.9 X 138 Ft |
| SizeTotalText | 66.9 X 138 Ft |
| ZoningDescription | R-1 |
Rooms
| Level | Type | Length | Width | Dimensions |
|---|---|---|---|---|
| Second Level | Bathroom | Measurements not available | ||
| Second Level | Bathroom | Measurements not available | ||
| Second Level | Primary Bedroom | 5.53 m | 3.25 m | 5.53 m x 3.25 m |
| Second Level | Bedroom | 3.65 m | 3.45 m | 3.65 m x 3.45 m |
| Second Level | Bedroom | 3.47 m | 3.09 m | 3.47 m x 3.09 m |
| Main Level | Living Room | 7.01 m | 3.09 m | 7.01 m x 3.09 m |
| Main Level | Dining Room | 4.21 m | 3.09 m | 4.21 m x 3.09 m |
| Main Level | Kitchen | 3.32 m | 2.84 m | 3.32 m x 2.84 m |
| Main Level | Kitchen | 3.5 m | 3.32 m | 3.5 m x 3.32 m |
| Main Level | Laundry Room | 2.74 m | 1.77 m | 2.74 m x 1.77 m |
| Main Level | Bathroom | Measurements not available |
Utilities
| Electricity | Installed |
Interested?
Contact us for more information
Robert Georgopoulos
Salesperson
151 Pine Valley Blvd.
London, Ontario N6K 3T6
THINKING OF SELLING or BUYING?
We Get You Moving!
Contact Us

About Steve & Julia
With over 40 years of combined experience, we are dedicated to helping you find your dream home with personalized service and expertise.
© 2025 Wiggett Properties. All Rights Reserved. | Made with ❤️ by Jet Branding
