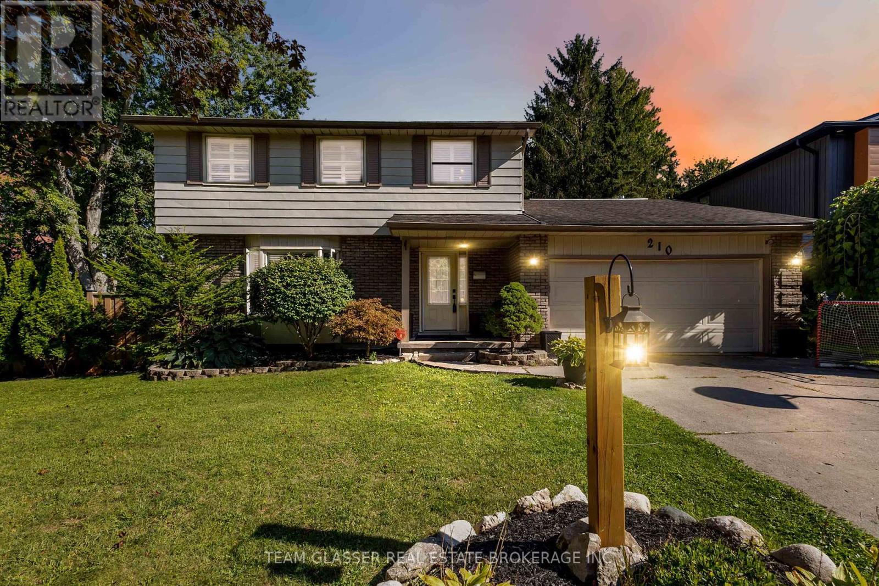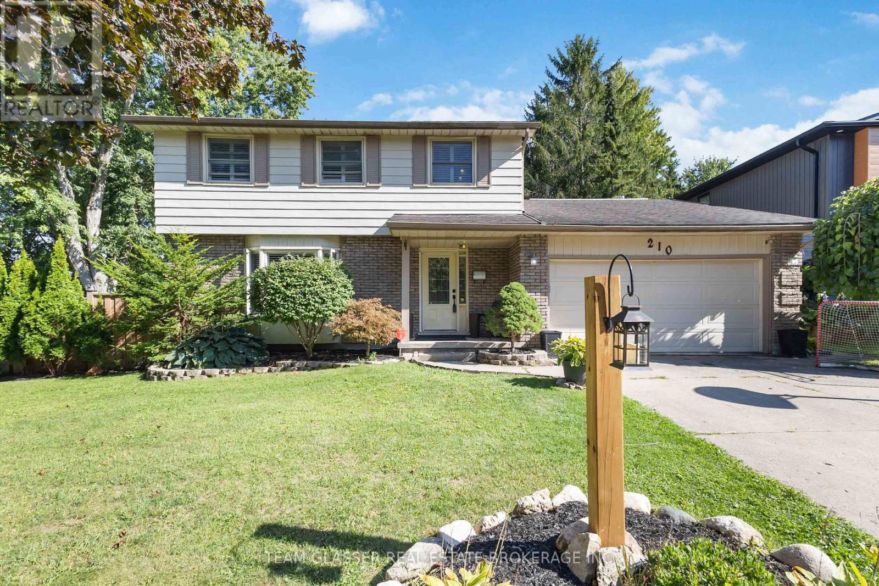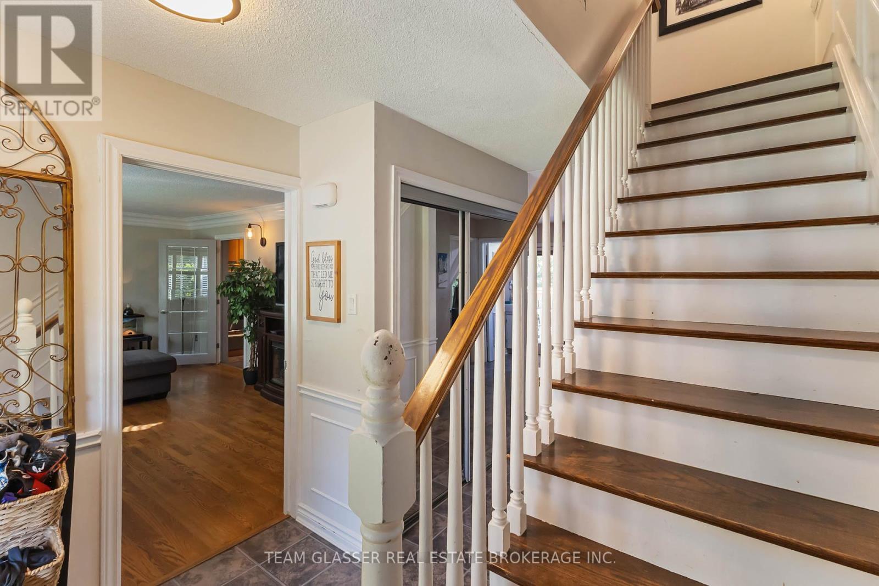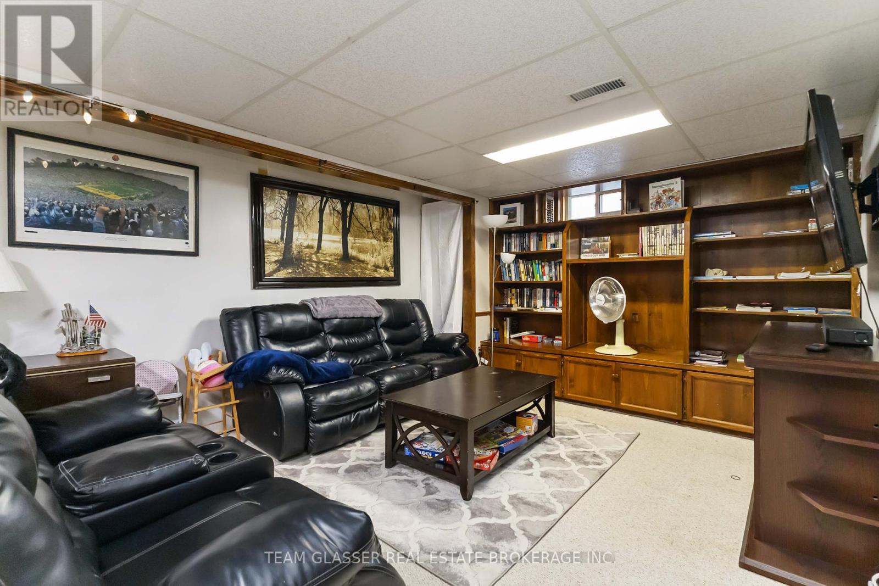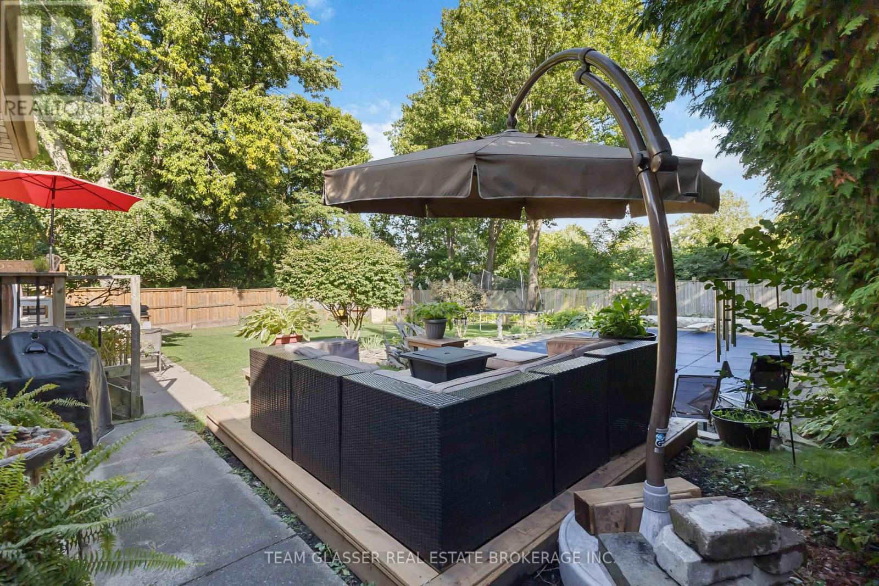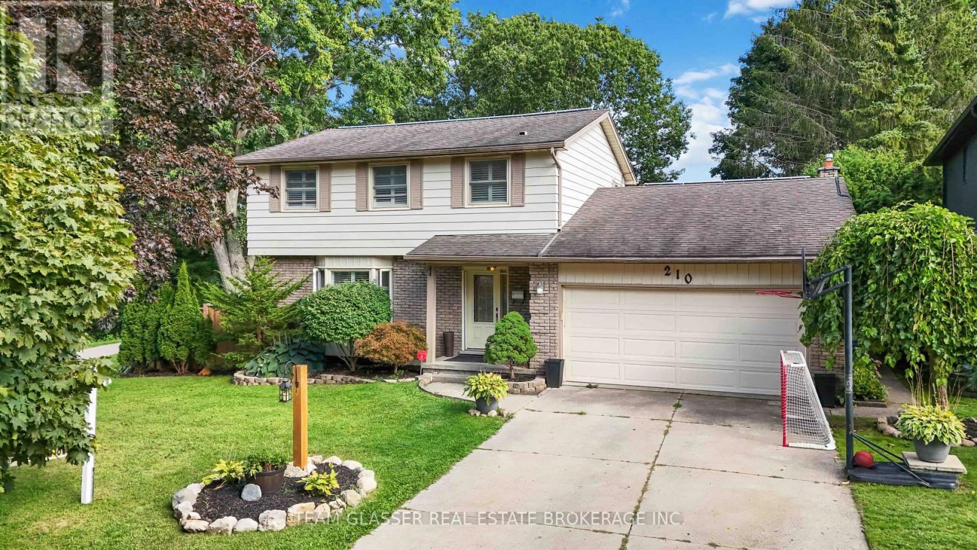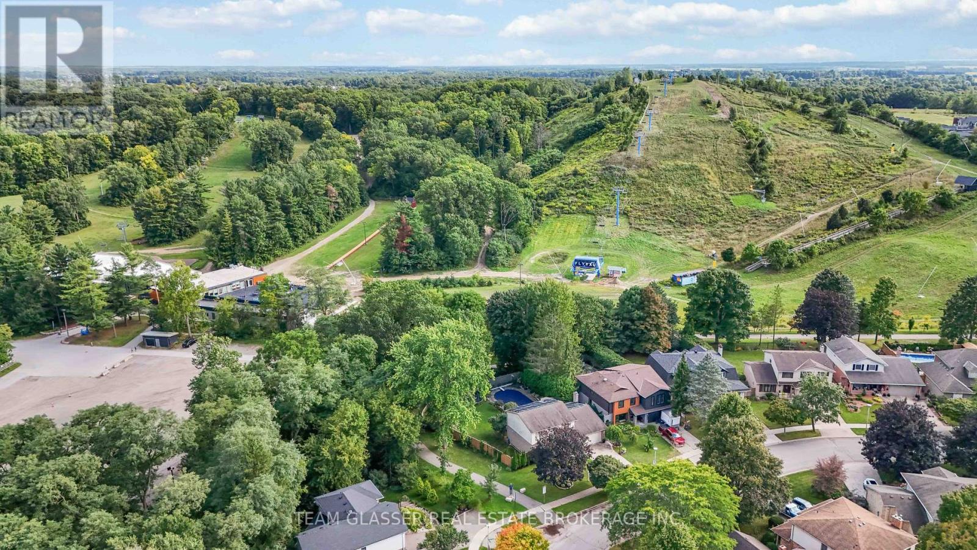210 Chalet Crescent, London South (South K), Ontario N6K 3C6 (28820797)
210 Chalet Crescent London South, Ontario N6K 3C6
$899,000
Welcome to this exceptional two-storey home in the heart of Byron, backing directly onto the Boler Ski Hill, one of London's most coveted locations. There isn't a home in Byron that is closer to the chalet at Boler Mountain! Offering four spacious bedrooms, two full bathrooms, and two half bathrooms, this property combines comfort, style, and functionality in a truly unbeatable setting. The stunning custom kitchen is a showpiece, featuring rich maple cabinetry, granite countertops, a large central island, and built-in stainless steel appliances. Natural light flows throughout the home, enhanced by California shutters on nearly every window. Step outside to a private backyard oasis, complete with a new privacy fence, rear patio, a storage shed, and a fully fenced in-ground pool, perfect for both relaxation and entertaining. In the winter, enjoy ski lift access right from your backyard, and in the summer, explore scenic walking trails just steps from your door. The fully finished basement offers additional living space with a built-in wet bar and generous storage. Notable updates include a 200-amp electrical panel, EV charger and 220V plug in the garage, spray foam attic insulation (2021), tankless water heater (owned), energy audit (2021), and a natural gas line for BBQ. Located just minutes from top-rated schools, parks, shopping, and major highways, this home delivers a rare blend of lifestyle, convenience, and location. (id:60297)
Open House
This property has open houses!
2:00 pm
Ends at:4:00 pm
2:00 pm
Ends at:4:00 pm
Property Details
| MLS® Number | X12384381 |
| Property Type | Single Family |
| Community Name | South K |
| AmenitiesNearBy | Ski Area, Schools |
| Features | Cul-de-sac, Wooded Area, Irregular Lot Size, Backs On Greenbelt, Conservation/green Belt |
| ParkingSpaceTotal | 4 |
| PoolType | Inground Pool |
| Structure | Deck, Patio(s), Porch, Shed |
Building
| BathroomTotal | 4 |
| BedroomsAboveGround | 4 |
| BedroomsBelowGround | 1 |
| BedroomsTotal | 5 |
| Amenities | Fireplace(s) |
| Appliances | Garage Door Opener Remote(s), Dishwasher, Dryer, Stove, Washer, Refrigerator |
| BasementDevelopment | Finished |
| BasementType | Full (finished) |
| ConstructionStyleAttachment | Detached |
| CoolingType | Central Air Conditioning |
| ExteriorFinish | Aluminum Siding, Brick |
| FireProtection | Smoke Detectors |
| FireplacePresent | Yes |
| FireplaceTotal | 1 |
| FoundationType | Poured Concrete |
| HalfBathTotal | 2 |
| HeatingFuel | Natural Gas |
| HeatingType | Forced Air |
| StoriesTotal | 2 |
| SizeInterior | 1500 - 2000 Sqft |
| Type | House |
| UtilityWater | Municipal Water |
Parking
| Attached Garage | |
| Garage |
Land
| Acreage | No |
| FenceType | Fully Fenced, Fenced Yard |
| LandAmenities | Ski Area, Schools |
| LandscapeFeatures | Landscaped |
| Sewer | Sanitary Sewer |
| SizeDepth | 129 Ft |
| SizeFrontage | 60 Ft ,1 In |
| SizeIrregular | 60.1 X 129 Ft |
| SizeTotalText | 60.1 X 129 Ft |
| ZoningDescription | R1-6 |
Rooms
| Level | Type | Length | Width | Dimensions |
|---|---|---|---|---|
| Second Level | Bathroom | 2.62 m | 3.03 m | 2.62 m x 3.03 m |
| Second Level | Laundry Room | 6.35 m | 2.9 m | 6.35 m x 2.9 m |
| Second Level | Primary Bedroom | 4.81 m | 3.93 m | 4.81 m x 3.93 m |
| Second Level | Bedroom 2 | 2.97 m | 3.17 m | 2.97 m x 3.17 m |
| Second Level | Bedroom 3 | 3 m | 3.17 m | 3 m x 3.17 m |
| Second Level | Bathroom | 2.28 m | 3.17 m | 2.28 m x 3.17 m |
| Basement | Bedroom 4 | 2.61 m | 3.74 m | 2.61 m x 3.74 m |
| Basement | Recreational, Games Room | 5.6 m | 3.68 m | 5.6 m x 3.68 m |
| Basement | Other | 4.5 m | 3.68 m | 4.5 m x 3.68 m |
| Main Level | Living Room | 5.62 m | 3.73 m | 5.62 m x 3.73 m |
| Main Level | Dining Room | 2.65 m | 3.8 m | 2.65 m x 3.8 m |
| Main Level | Kitchen | 3.85 m | 3.8 m | 3.85 m x 3.8 m |
| Main Level | Bedroom | 5.43 m | 3.25 m | 5.43 m x 3.25 m |
| Main Level | Foyer | 2.6 m | 2.02 m | 2.6 m x 2.02 m |
| Main Level | Other | 5.15 m | 2.43 m | 5.15 m x 2.43 m |
https://www.realtor.ca/real-estate/28820797/210-chalet-crescent-london-south-south-k-south-k
Interested?
Contact us for more information
Jessica Dieroff
Salesperson
THINKING OF SELLING or BUYING?
We Get You Moving!
Contact Us

About Steve & Julia
With over 40 years of combined experience, we are dedicated to helping you find your dream home with personalized service and expertise.
© 2025 Wiggett Properties. All Rights Reserved. | Made with ❤️ by Jet Branding
