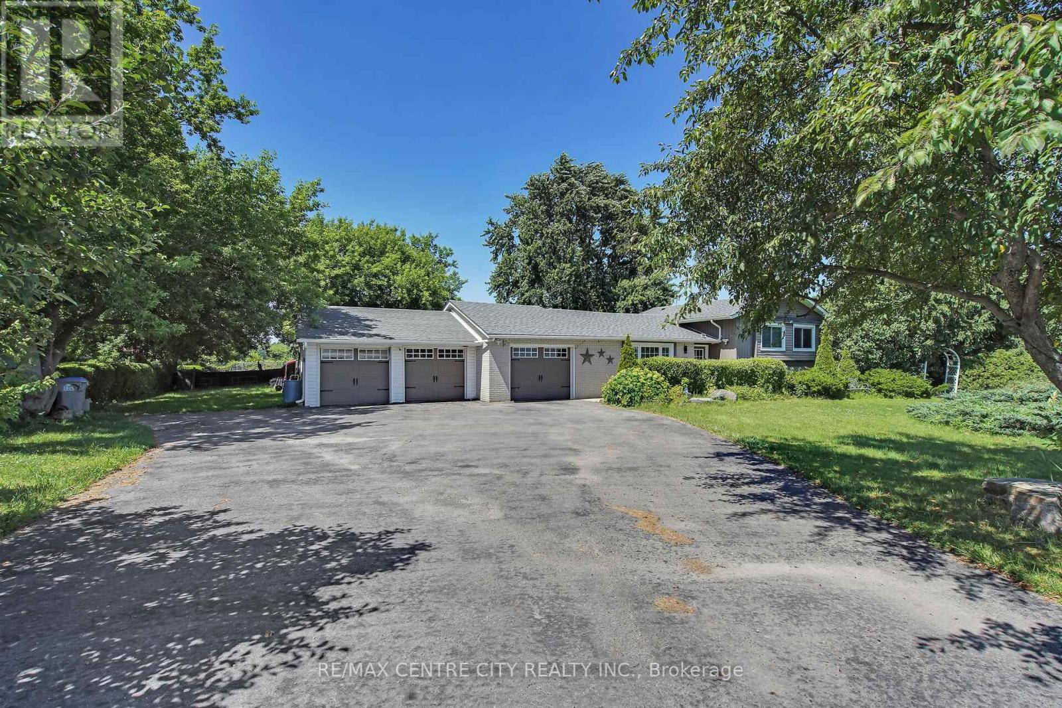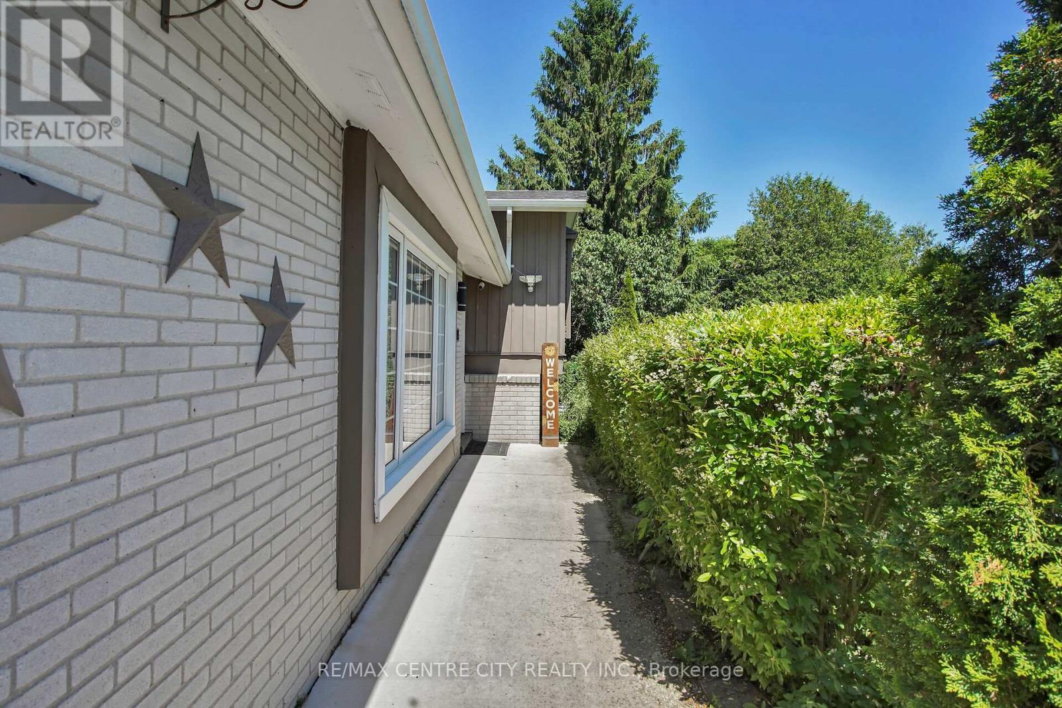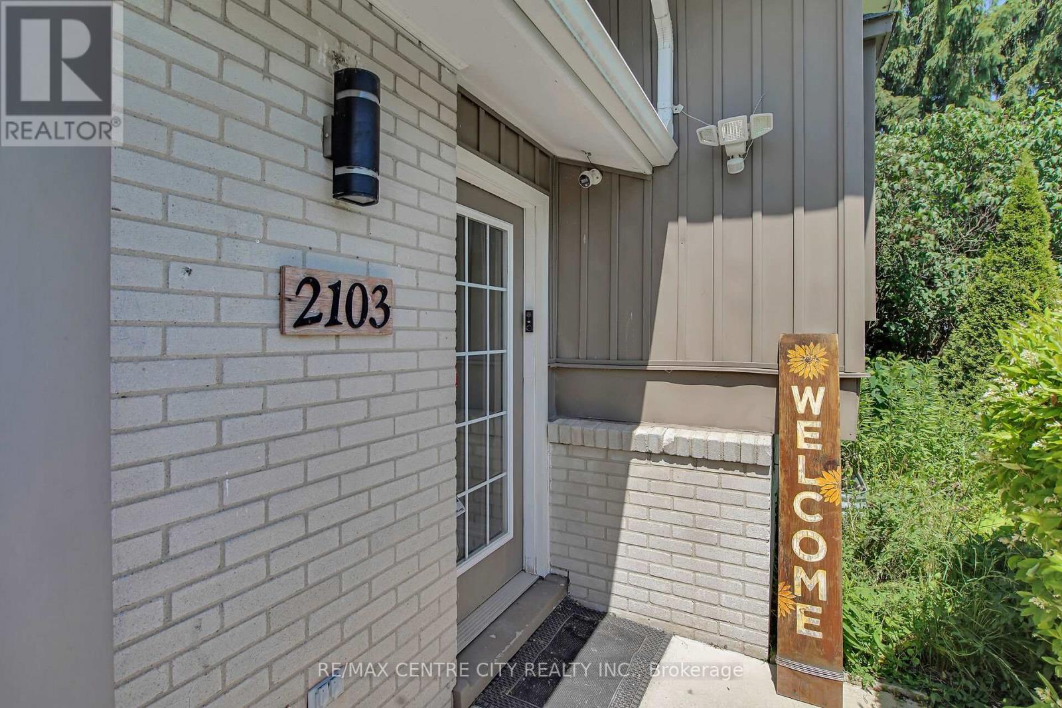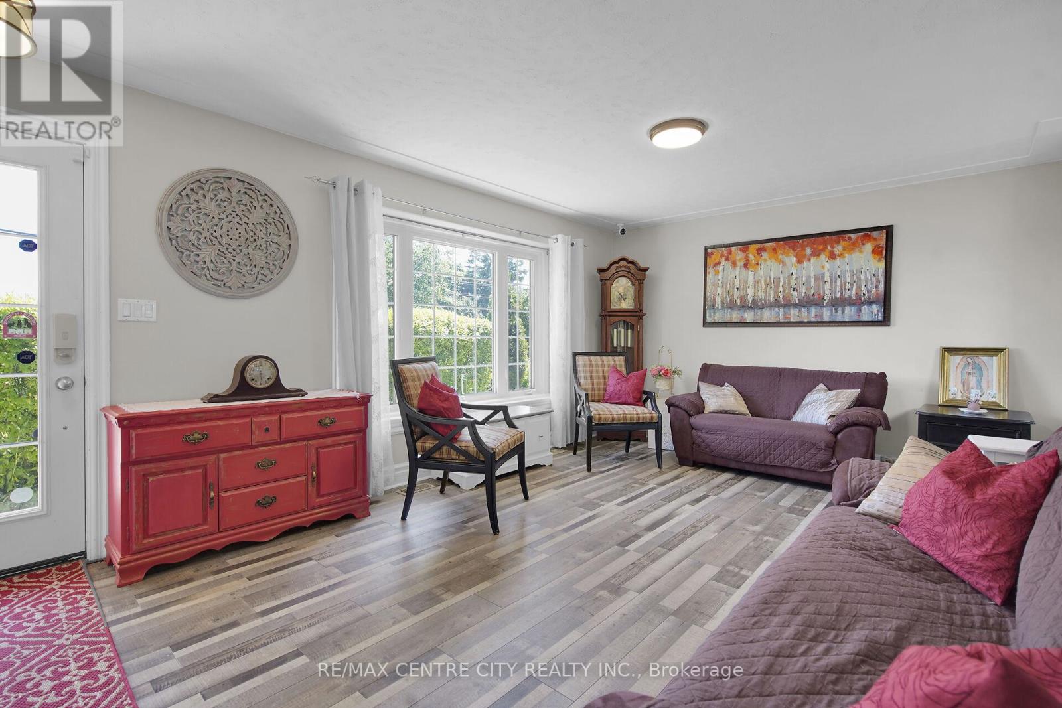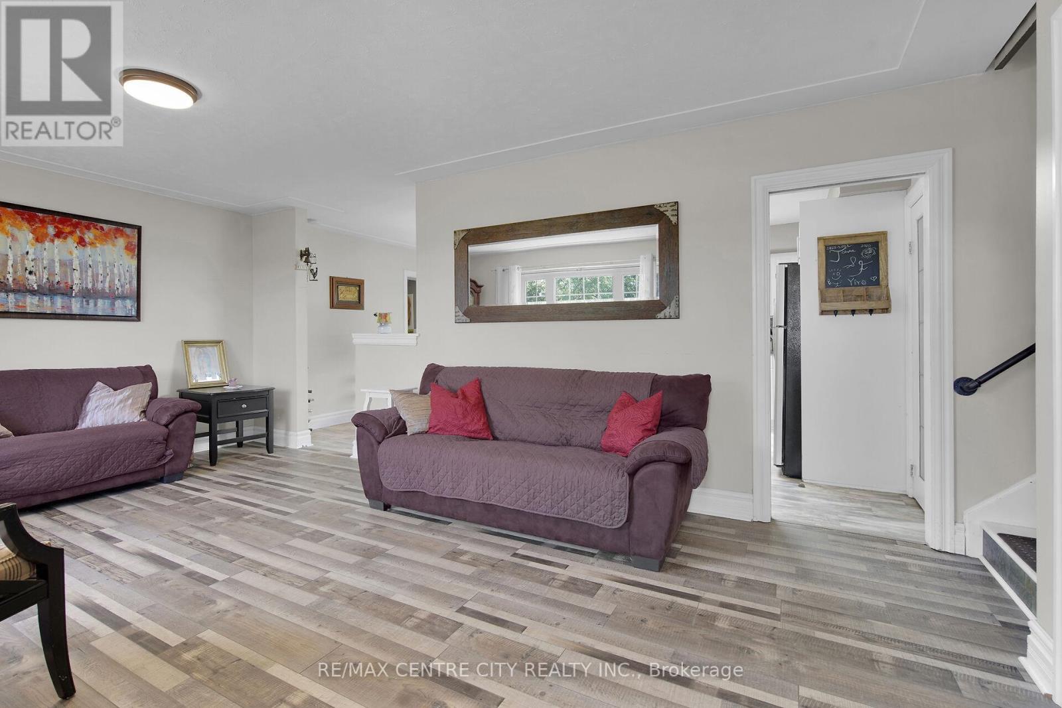2103 Fanshawe Park Road W, Middlesex Centre, Ontario N6H 0H6 (28512894)
2103 Fanshawe Park Road W Middlesex Centre, Ontario N6H 0H6
$729,900
Welcome to the perfect blend of country living and practical functionality! Set just outside the city limits (only 3 minutes from Hyde Park), this 3-bedroom side split offers incredible value for anyone needing space to create, build, or tinker. Featuring a massive 32' x 18' heated workshop, ideal for woodworking, auto projects, or your growing business or hobby. Plus, a triple car garage provides even more room for tools, toys, and vehicles. Inside, you'll find a bright and welcoming layout with a well lit living room, spacious eat-in kitchen and large mudroom. There are three generous bedrooms with hardwood floors, an updated main bathroom. The lower level features a finished rec room with a wood-burning fireplace and also includes a walk-up to the backyard and lots of extra storage in a crawl space. Most windows have been updated, the roof on the main house was replaced in 2019. Enjoy serene views from your fully fenced backyard, which backs onto open farmland (no rear neighbours!). With ample parking for trailers, RVs, or work vehicles, this property checks all the boxes for the hobbyist or tradesperson looking to escape the city without sacrificing convenience. (id:60297)
Property Details
| MLS® Number | X12241766 |
| Property Type | Single Family |
| Community Name | Rural Middlesex Centre |
| EquipmentType | Water Heater - Gas, Water Heater |
| ParkingSpaceTotal | 10 |
| RentalEquipmentType | Water Heater - Gas, Water Heater |
| Structure | Workshop |
Building
| BathroomTotal | 2 |
| BedroomsAboveGround | 3 |
| BedroomsTotal | 3 |
| Age | 51 To 99 Years |
| Appliances | Dishwasher, Dryer, Stove, Washer, Window Coverings, Refrigerator |
| BasementDevelopment | Partially Finished |
| BasementFeatures | Walk-up |
| BasementType | N/a (partially Finished) |
| ConstructionStyleAttachment | Detached |
| ConstructionStyleSplitLevel | Sidesplit |
| CoolingType | Central Air Conditioning |
| ExteriorFinish | Brick, Vinyl Siding |
| FireplacePresent | Yes |
| FireplaceTotal | 1 |
| FlooringType | Vinyl, Hardwood |
| FoundationType | Concrete |
| HalfBathTotal | 1 |
| HeatingFuel | Natural Gas |
| HeatingType | Forced Air |
| SizeInterior | 1100 - 1500 Sqft |
| Type | House |
| UtilityWater | Drilled Well |
Parking
| Attached Garage | |
| Garage |
Land
| Acreage | No |
| Sewer | Septic System |
| SizeDepth | 173 Ft ,1 In |
| SizeFrontage | 127 Ft ,9 In |
| SizeIrregular | 127.8 X 173.1 Ft |
| SizeTotalText | 127.8 X 173.1 Ft|1/2 - 1.99 Acres |
| ZoningDescription | A1 |
Rooms
| Level | Type | Length | Width | Dimensions |
|---|---|---|---|---|
| Second Level | Bedroom | 3.48 m | 4.05 m | 3.48 m x 4.05 m |
| Second Level | Bedroom | 2.75 m | 3.47 m | 2.75 m x 3.47 m |
| Second Level | Primary Bedroom | 3.48 m | 4.56 m | 3.48 m x 4.56 m |
| Second Level | Bathroom | 2.75 m | 2.28 m | 2.75 m x 2.28 m |
| Lower Level | Other | 2.67 m | 2.13 m | 2.67 m x 2.13 m |
| Lower Level | Recreational, Games Room | 6.28 m | 3.47 m | 6.28 m x 3.47 m |
| Lower Level | Utility Room | 3.1 m | 4.82 m | 3.1 m x 4.82 m |
| Main Level | Living Room | 5.91 m | 4.04 m | 5.91 m x 4.04 m |
| Main Level | Workshop | 5.35 m | 9.87 m | 5.35 m x 9.87 m |
| Main Level | Bathroom | 2 m | 2 m | 2 m x 2 m |
| Main Level | Kitchen | 3.91 m | 3.77 m | 3.91 m x 3.77 m |
| Main Level | Dining Room | 2 m | 3.77 m | 2 m x 3.77 m |
| Main Level | Mud Room | 4.06 m | 2.81 m | 4.06 m x 2.81 m |
Interested?
Contact us for more information
Ian Skilling
Broker
Blake Palmer
Broker
THINKING OF SELLING or BUYING?
We Get You Moving!
Contact Us

About Steve & Julia
With over 40 years of combined experience, we are dedicated to helping you find your dream home with personalized service and expertise.
© 2025 Wiggett Properties. All Rights Reserved. | Made with ❤️ by Jet Branding
