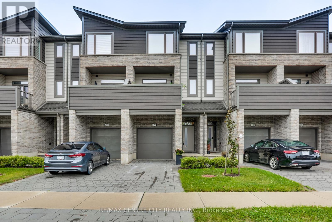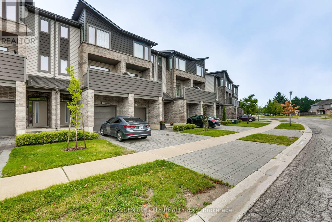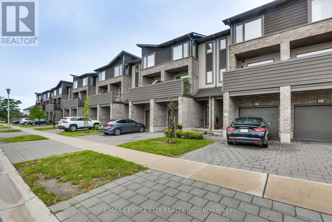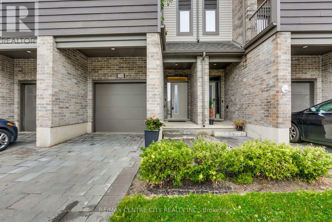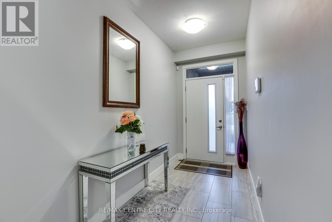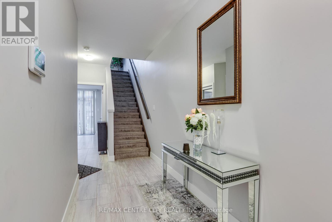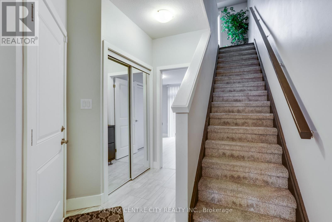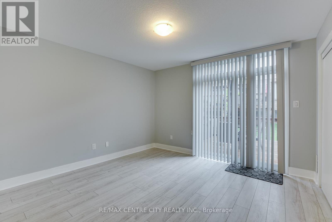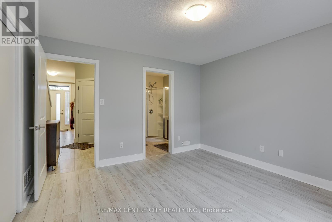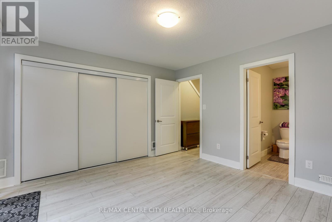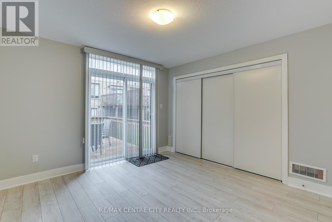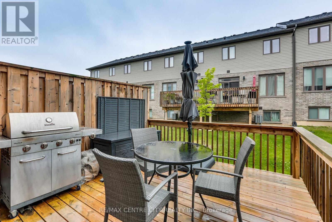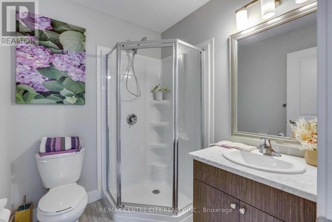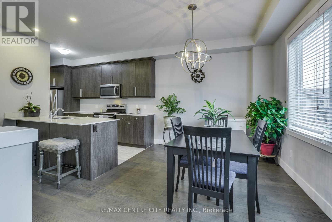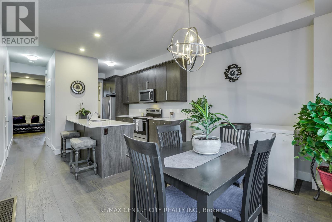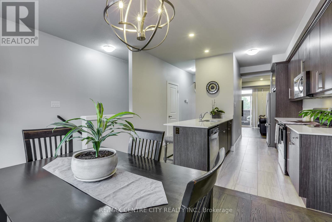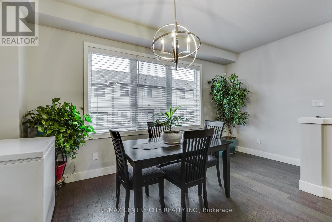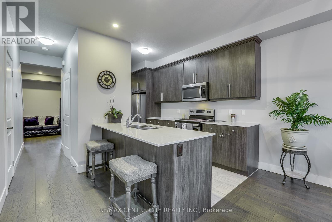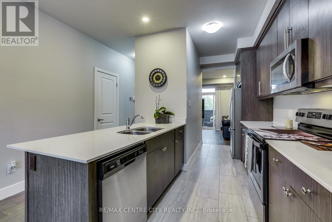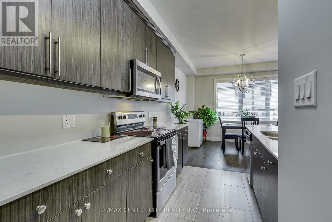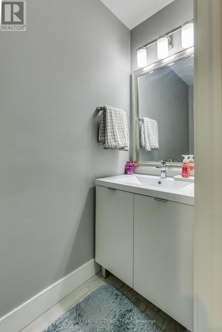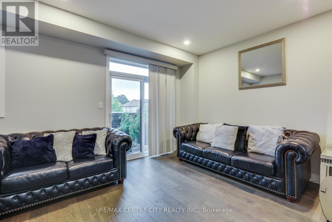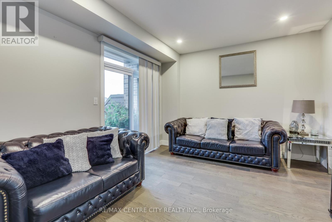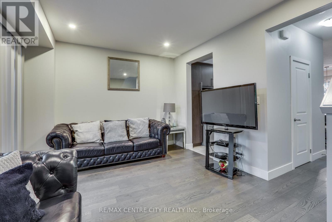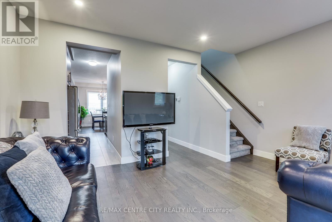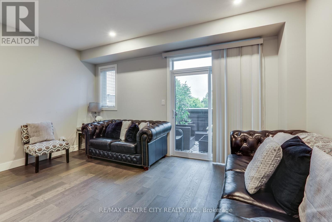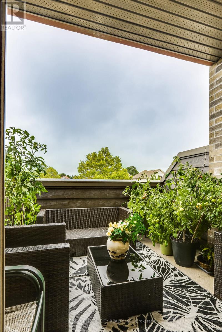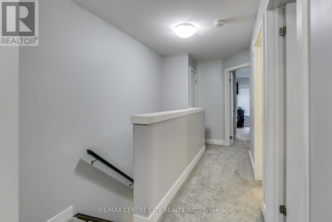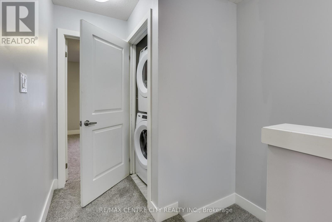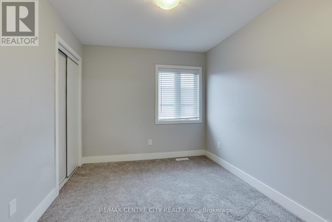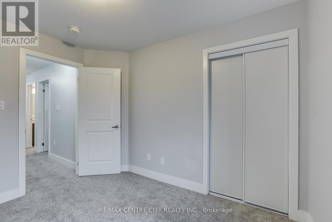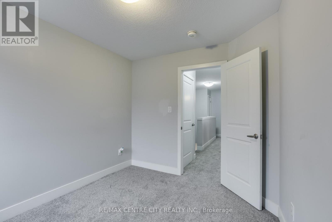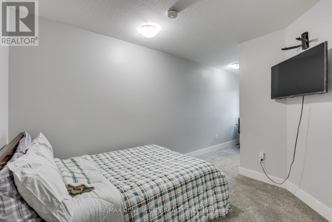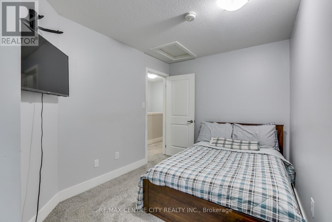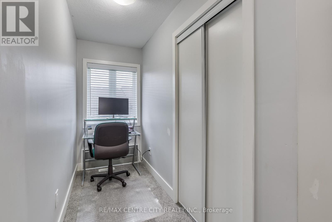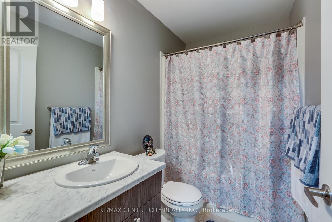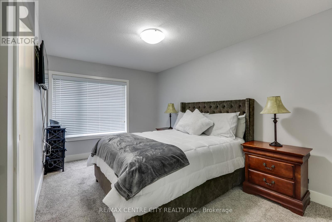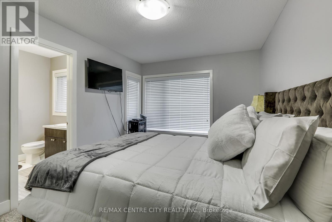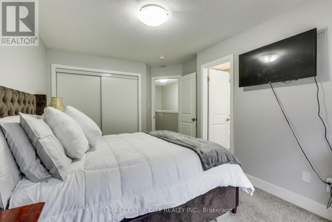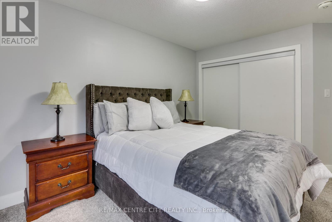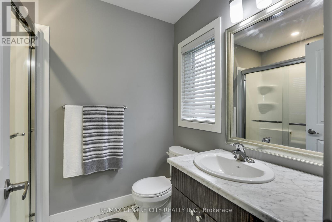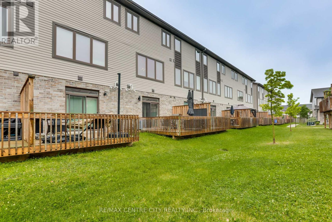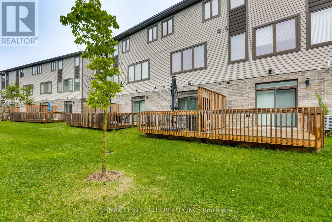2104 Meadowgate Boulevard, London South (South U), Ontario N6M 0H5 (28960938)
2104 Meadowgate Boulevard London South, Ontario N6M 0H5
$2,600 Monthly
Welcome to this bright, modern, and impeccably maintained 3-storey townhome in Vibe, a sought-after Summerside community. Built in 2019, this 1,737 sq. ft. home blends contemporary style with practical living, perfect for families &professionals. Step into a sunlit foyer with tile flooring and direct access to the attached single-car garage. The ground level features a versatile fourth bedroom with its own 3-piece ensuite and sliding doors to a private deck. The second floor, with its soaring 9-ft ceilings and large windows, fills the open-concept living, dining, and kitchen area with light. The kitchen features quartz counters, under-cabinet lighting, and stainless steel appliances, complemented by ample storage and prep space. A family room & 2-piece powder room complete this level. The 3rd floor offers comfort and privacy with a spacious primary bedroom featuring a large closet and a 3-piece ensuite. A convenient laundry closet with a stacked washer/dryer is also on this floor. Located minutes from Victoria Hospital, shopping, dining, White Oaks Mall, parks, and recreation, with easy access to Highways 401 and 402 and public transit. Occupancy is flexible. (id:60297)
Property Details
| MLS® Number | X12449452 |
| Property Type | Single Family |
| Community Name | South U |
| AmenitiesNearBy | Golf Nearby, Hospital, Place Of Worship, Schools |
| CommunityFeatures | Pets Allowed With Restrictions, School Bus |
| EquipmentType | Water Heater |
| Features | Balcony, In Suite Laundry |
| ParkingSpaceTotal | 2 |
| RentalEquipmentType | Water Heater |
| Structure | Deck, Patio(s) |
Building
| BathroomTotal | 4 |
| BedroomsAboveGround | 3 |
| BedroomsBelowGround | 1 |
| BedroomsTotal | 4 |
| Age | 6 To 10 Years |
| Amenities | Visitor Parking |
| Appliances | Garage Door Opener Remote(s), Water Heater, Dishwasher, Dryer, Microwave, Stove, Washer, Refrigerator |
| BasementType | None |
| CoolingType | Central Air Conditioning |
| ExteriorFinish | Vinyl Siding |
| FlooringType | Hardwood |
| FoundationType | Slab, Poured Concrete |
| HalfBathTotal | 1 |
| HeatingFuel | Natural Gas |
| HeatingType | Forced Air |
| StoriesTotal | 3 |
| SizeInterior | 1600 - 1799 Sqft |
| Type | Row / Townhouse |
Parking
| Attached Garage | |
| Garage |
Land
| Acreage | No |
| LandAmenities | Golf Nearby, Hospital, Place Of Worship, Schools |
Rooms
| Level | Type | Length | Width | Dimensions |
|---|---|---|---|---|
| Second Level | Bathroom | 2.11 m | 0.81 m | 2.11 m x 0.81 m |
| Second Level | Dining Room | 3.73 m | 3.35 m | 3.73 m x 3.35 m |
| Second Level | Family Room | 4.8 m | 3.66 m | 4.8 m x 3.66 m |
| Second Level | Kitchen | 3.73 m | 4.06 m | 3.73 m x 4.06 m |
| Third Level | Bathroom | 1.47 m | 2.49 m | 1.47 m x 2.49 m |
| Third Level | Primary Bedroom | 3 m | 4.27 m | 3 m x 4.27 m |
| Third Level | Bedroom 2 | 2.74 m | 3.35 m | 2.74 m x 3.35 m |
| Third Level | Bedroom 3 | 2.54 m | 3.35 m | 2.54 m x 3.35 m |
| Third Level | Bathroom | 2.26 m | 1.62 m | 2.26 m x 1.62 m |
| Ground Level | Bedroom 4 | 3.73 m | 3.73 m | 3.73 m x 3.73 m |
| Ground Level | Bathroom | 3.05 m | 1.75 m | 3.05 m x 1.75 m |
https://www.realtor.ca/real-estate/28960938/2104-meadowgate-boulevard-london-south-south-u-south-u
Interested?
Contact us for more information
John Buchko
Broker
Angela Buchko
Salesperson
THINKING OF SELLING or BUYING?
We Get You Moving!
Contact Us

About Steve & Julia
With over 40 years of combined experience, we are dedicated to helping you find your dream home with personalized service and expertise.
© 2025 Wiggett Properties. All Rights Reserved. | Made with ❤️ by Jet Branding
