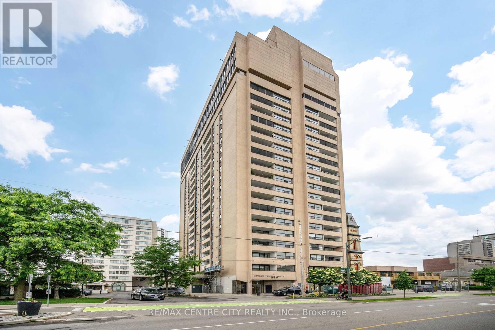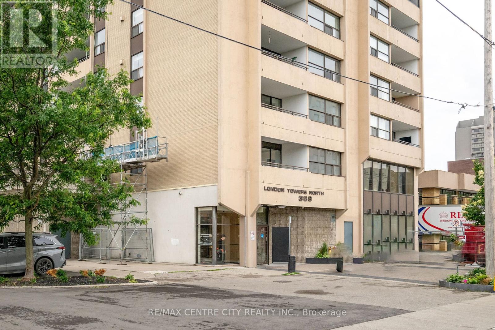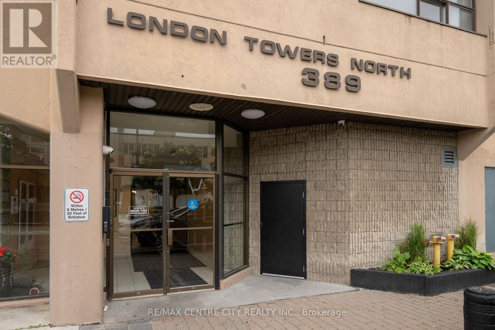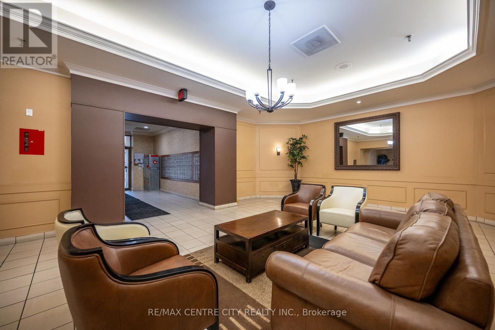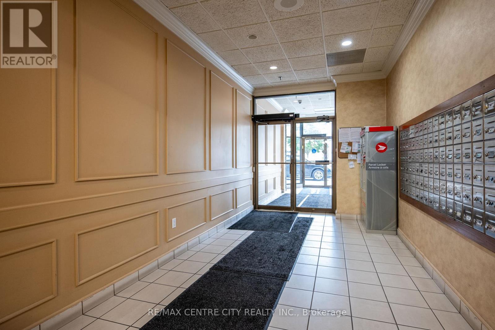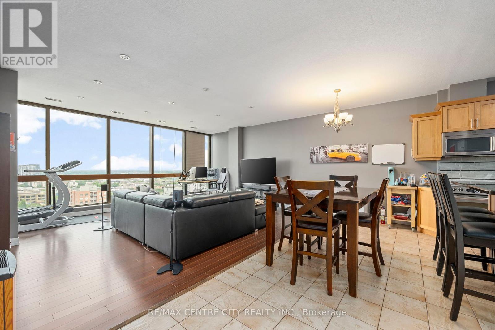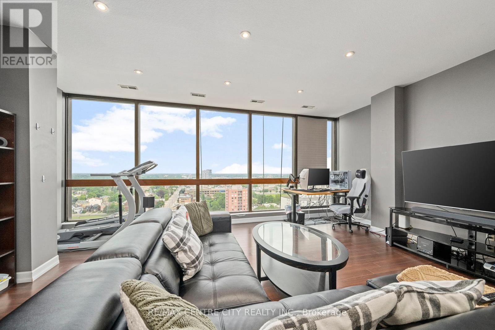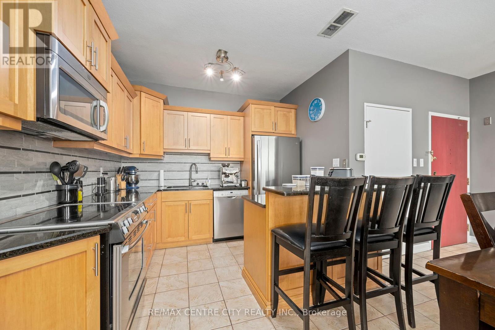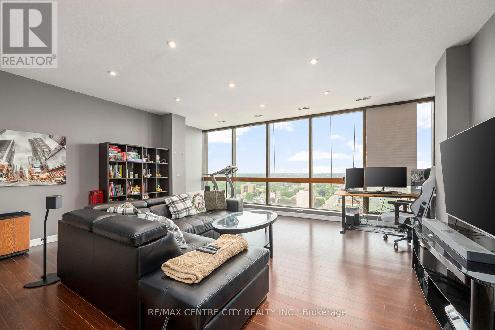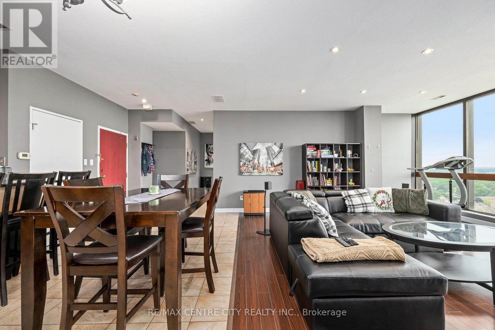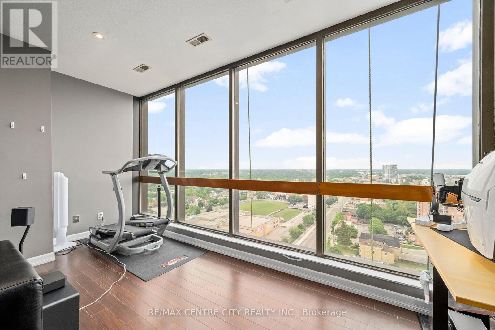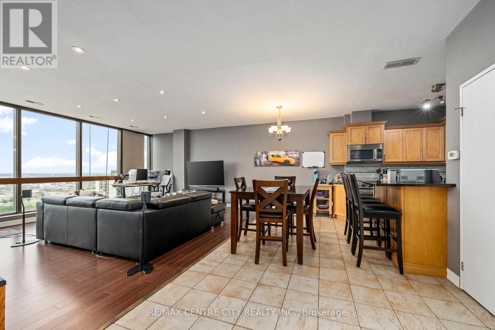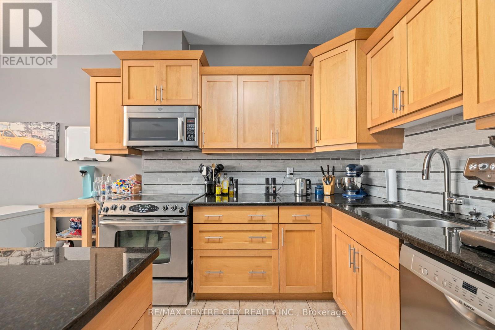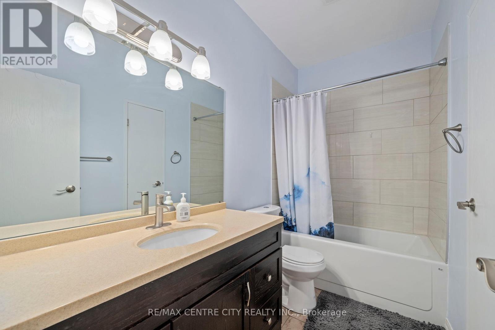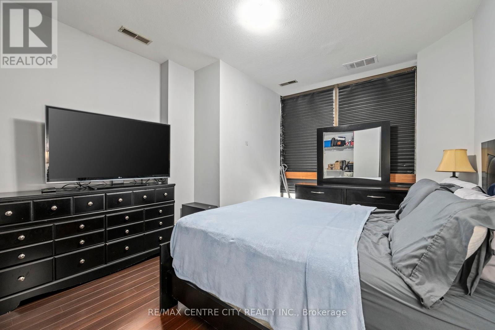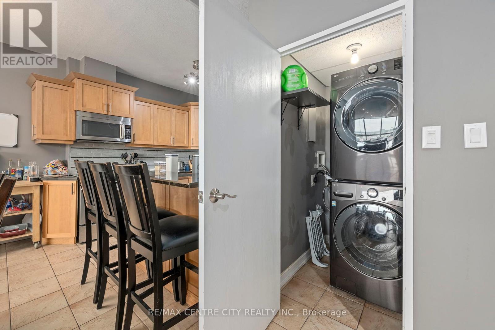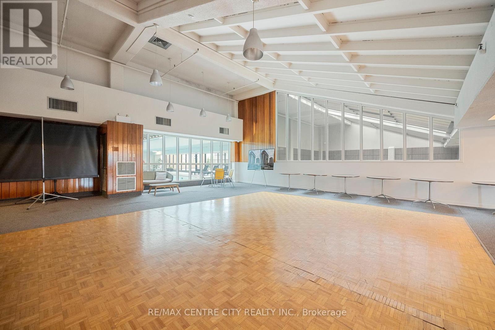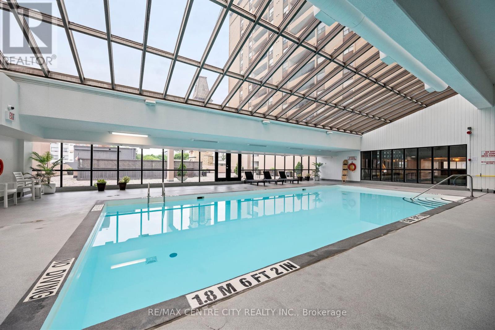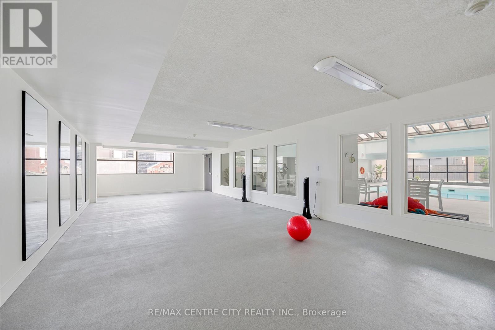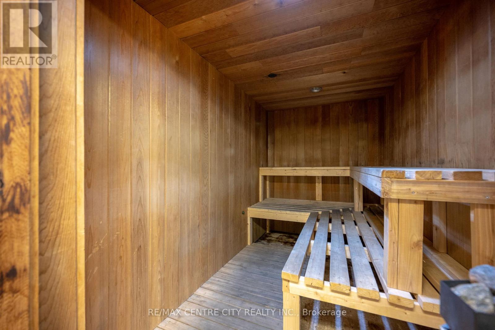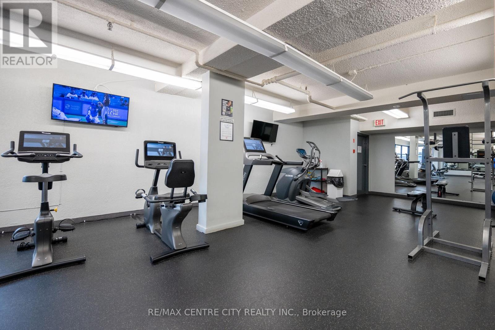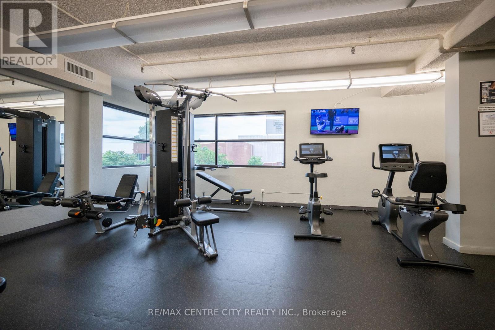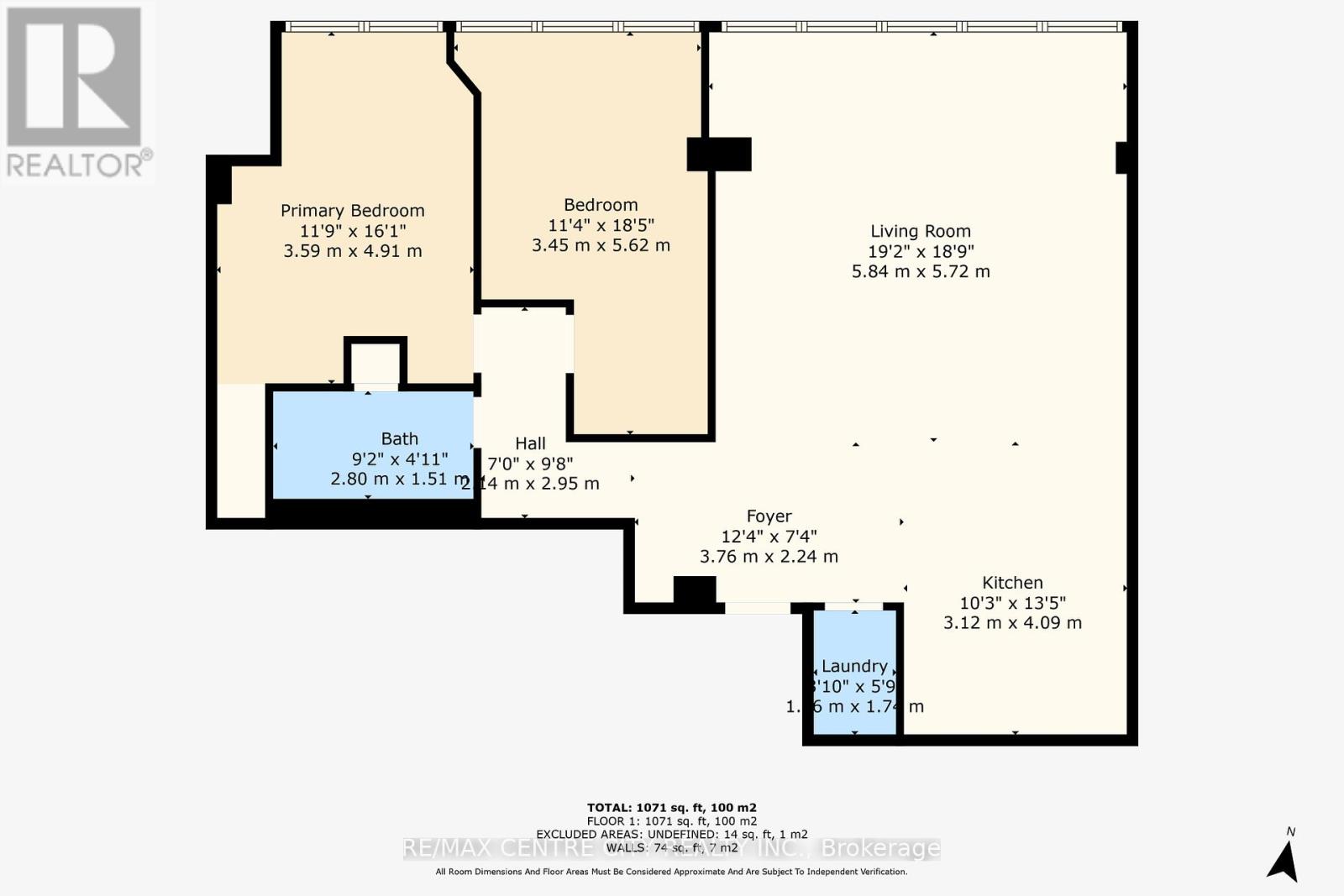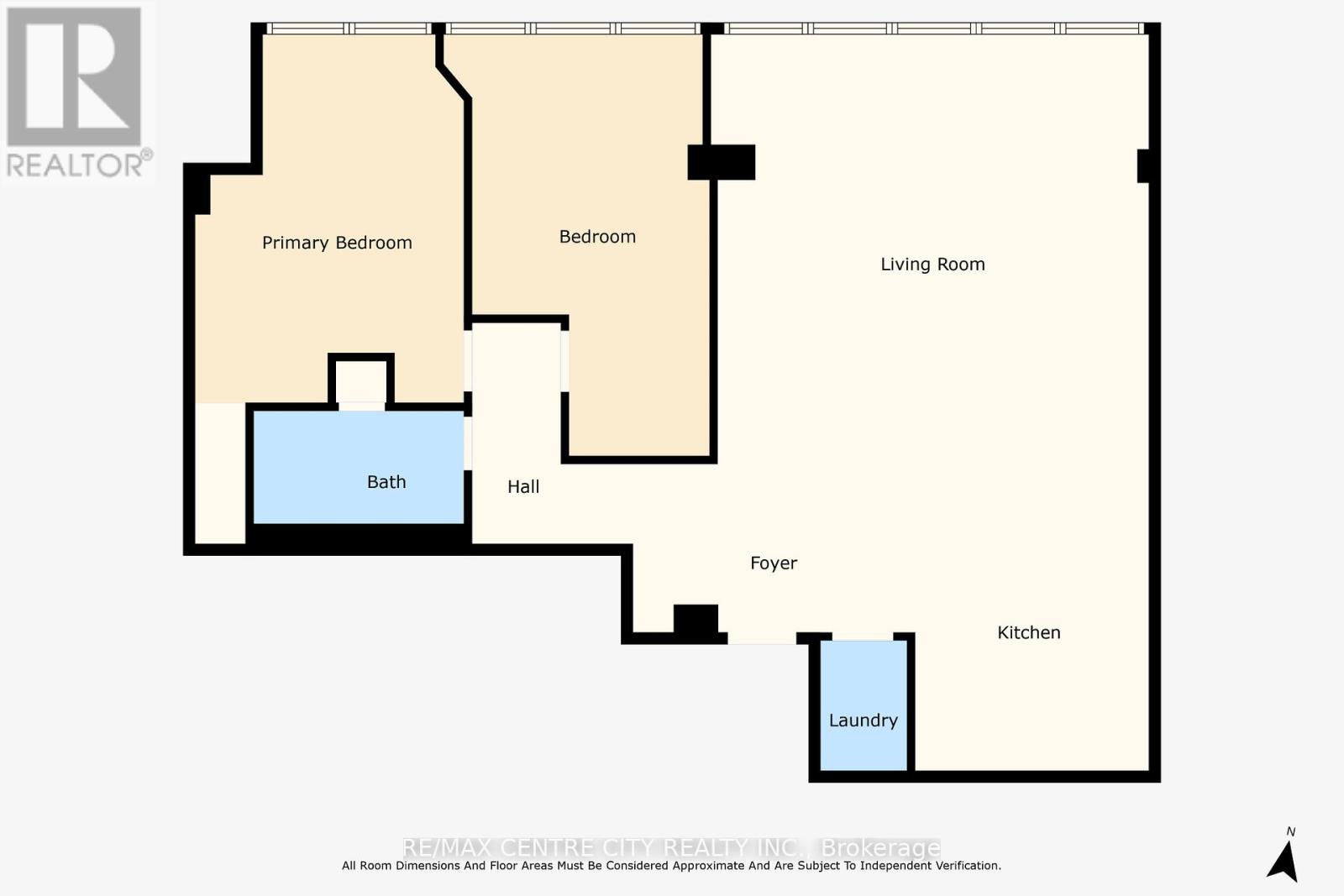2108 - 389 Dundas Street E, London East (East K), Ontario N6B 3L5 (28509378)
2108 - 389 Dundas Street E London East, Ontario N6B 3L5
$278,000Maintenance, Heat, Common Area Maintenance, Electricity, Insurance, Water, Cable TV, Parking
$959.60 Monthly
Maintenance, Heat, Common Area Maintenance, Electricity, Insurance, Water, Cable TV, Parking
$959.60 MonthlyA beautiful 2-Bedroom Condo ideally suited for a professional couple looking for a quality downtown experience. Located on the 21st floor, this well maintained 2-bedroom condo with 9 foot ceilings and floor to ceiling windows offers breathtaking easterly views of the city. Ideal for those seeking comfort and convenience, this spacious unit features a large primary bedroom with ensuite, dedicated dining room for entertaining, ensuite laundry. Amenities include a large Saltwater Pool and sauna on the 3rd floor as well as access to spacious meeting room and outdoor patio with communal herb garden and library Downtown living with access to the best restaurants entertainment shops, dining, entertainment, this condo is the perfect blend of style, and professional convenience. ALSO INCLUDED IN MAINTENANCE COSTS - INTERNET (id:60297)
Property Details
| MLS® Number | X12240553 |
| Property Type | Single Family |
| Community Name | East K |
| AmenitiesNearBy | Hospital, Park, Place Of Worship, Public Transit |
| CommunityFeatures | Pet Restrictions |
| Features | Flat Site |
| ParkingSpaceTotal | 1 |
| PoolType | Indoor Pool |
| Structure | Deck, Patio(s) |
| ViewType | City View |
Building
| BathroomTotal | 1 |
| BedroomsAboveGround | 2 |
| BedroomsTotal | 2 |
| Age | 31 To 50 Years |
| Amenities | Exercise Centre, Party Room |
| Appliances | Dishwasher, Dryer, Stove, Washer, Refrigerator |
| CoolingType | Central Air Conditioning |
| ExteriorFinish | Brick |
| FireProtection | Controlled Entry, Security System |
| FoundationType | Poured Concrete |
| HeatingFuel | Natural Gas |
| HeatingType | Forced Air |
| SizeInterior | 1000 - 1199 Sqft |
| Type | Apartment |
Parking
| Underground | |
| Garage |
Land
| Acreage | No |
| LandAmenities | Hospital, Park, Place Of Worship, Public Transit |
| ZoningDescription | Da2 |
Rooms
| Level | Type | Length | Width | Dimensions |
|---|---|---|---|---|
| Flat | Living Room | 5.94 m | 4.57 m | 5.94 m x 4.57 m |
| Flat | Dining Room | 3.35 m | 3.27 m | 3.35 m x 3.27 m |
| Flat | Kitchen | 3.35 m | 2.92 m | 3.35 m x 2.92 m |
| Flat | Primary Bedroom | 5.86 m | 3.35 m | 5.86 m x 3.35 m |
| Flat | Bedroom | 3.96 m | 2.45 m | 3.96 m x 2.45 m |
| Flat | Bathroom | 2 m | 1.3 m | 2 m x 1.3 m |
https://www.realtor.ca/real-estate/28509378/2108-389-dundas-street-e-london-east-east-k-east-k
Interested?
Contact us for more information
Michael Basler
Salesperson
THINKING OF SELLING or BUYING?
We Get You Moving!
Contact Us

About Steve & Julia
With over 40 years of combined experience, we are dedicated to helping you find your dream home with personalized service and expertise.
© 2025 Wiggett Properties. All Rights Reserved. | Made with ❤️ by Jet Branding
