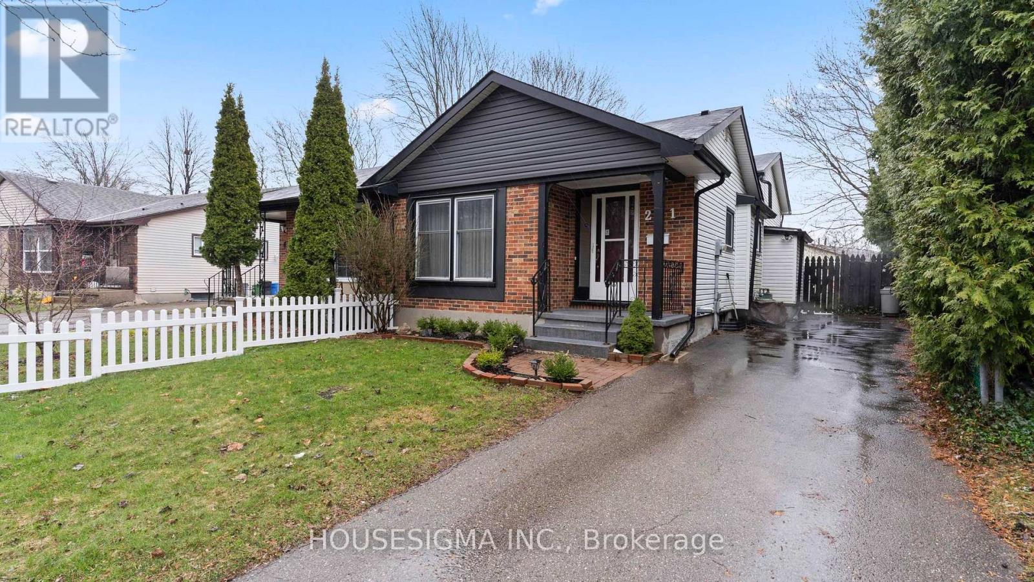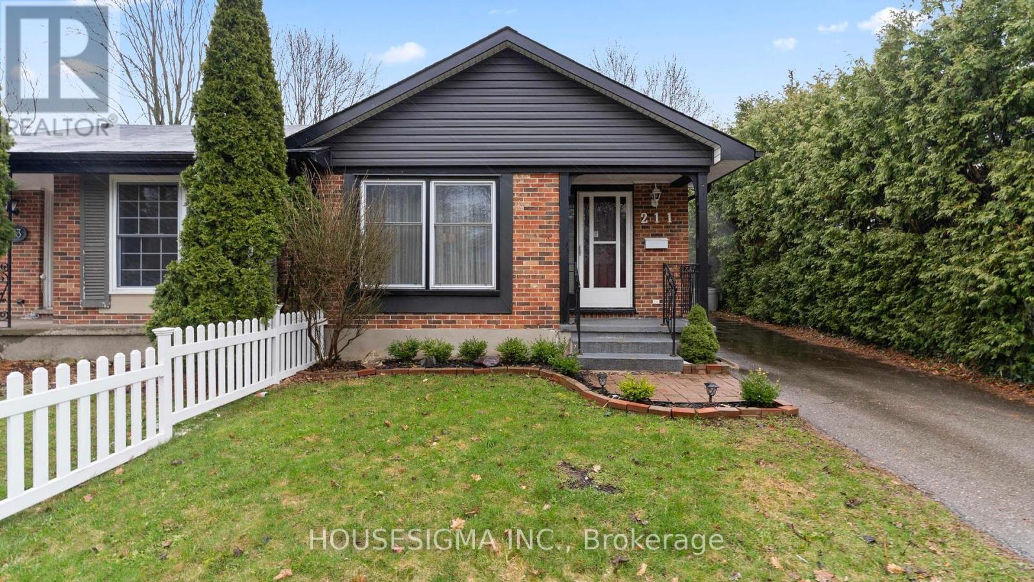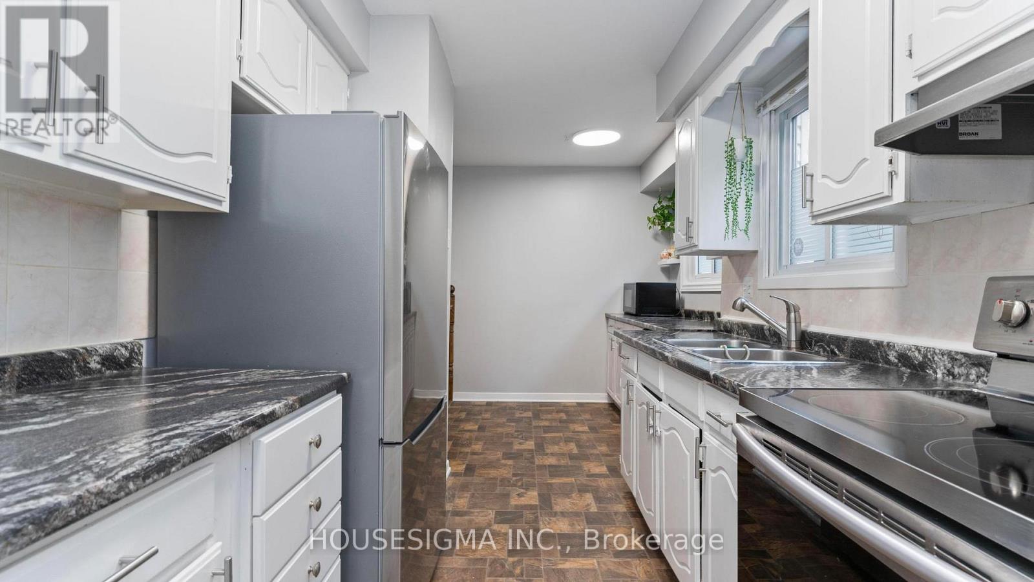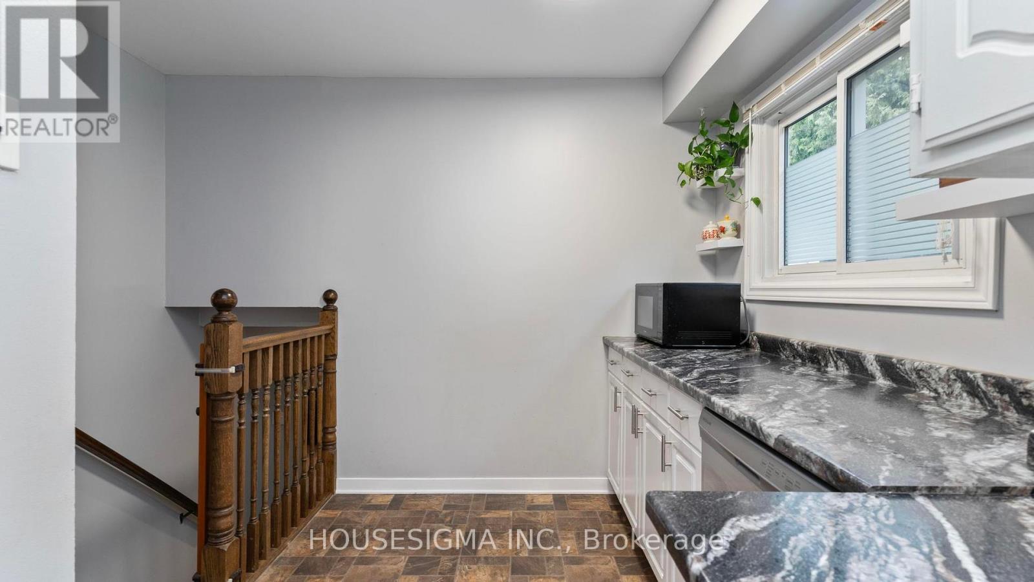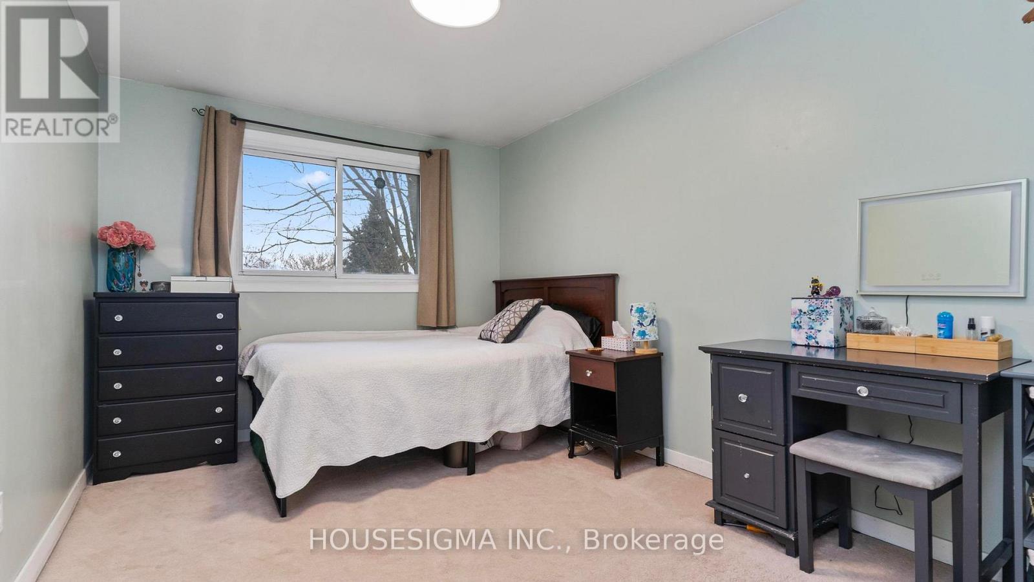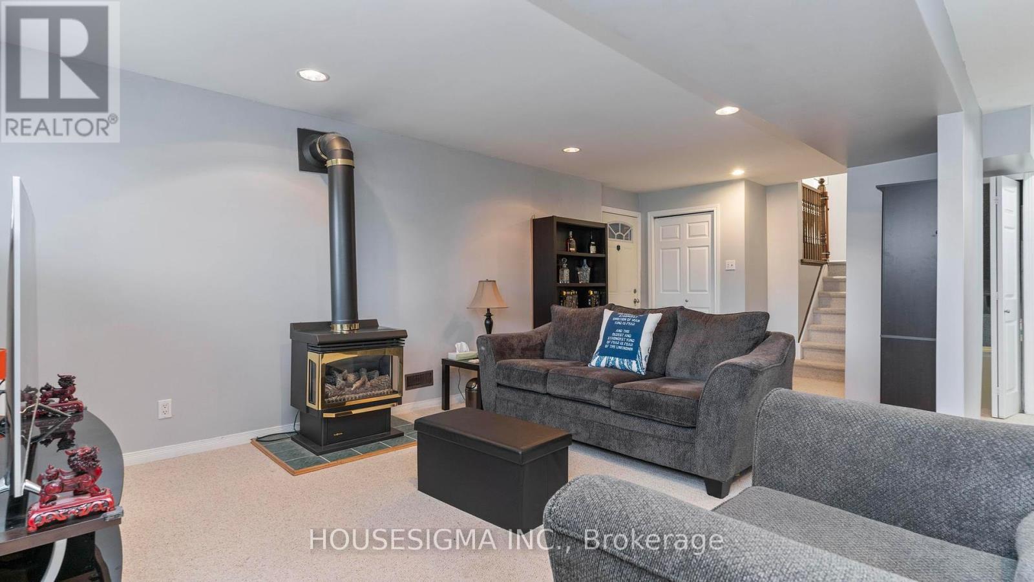211 Banbury Road, London South (South T), Ontario N5Z 4M1 (28154460)
211 Banbury Road London South, Ontario N5Z 4M1
$499,900
Welcome to 211 Banbury Road! This 3 bedroom, 2 bathroom semi-detached back split home offers an updated kitchen, large living room, dining room, a separate family room with a side entrance to a deep lot, and 3 parking spots in the long driveway. The backyard is surrounded by trees and is larger than many semi-detached yards you will find in London. Some recent updates include: flooring, walkway, front siding, interior doors, insulation (R-50), lighting, painting of entire house, bathrooms, and kitchen. Don't miss out on this affordable semi-detached home and book your showing today! (id:60297)
Open House
This property has open houses!
2:00 pm
Ends at:4:00 pm
Property Details
| MLS® Number | X12076865 |
| Property Type | Single Family |
| Community Name | South T |
| ParkingSpaceTotal | 3 |
Building
| BathroomTotal | 2 |
| BedroomsAboveGround | 3 |
| BedroomsTotal | 3 |
| Age | 31 To 50 Years |
| Appliances | Dryer, Microwave, Stove, Washer, Refrigerator |
| BasementDevelopment | Finished |
| BasementType | Full (finished) |
| ConstructionStyleAttachment | Semi-detached |
| ConstructionStyleSplitLevel | Backsplit |
| CoolingType | Central Air Conditioning |
| ExteriorFinish | Brick, Vinyl Siding |
| FireplacePresent | Yes |
| FoundationType | Poured Concrete |
| HalfBathTotal | 1 |
| HeatingFuel | Natural Gas |
| HeatingType | Forced Air |
| SizeInterior | 700 - 1100 Sqft |
| Type | House |
| UtilityWater | Municipal Water |
Parking
| No Garage |
Land
| Acreage | No |
| Sewer | Sanitary Sewer |
| SizeDepth | 129 Ft ,6 In |
| SizeFrontage | 30 Ft ,1 In |
| SizeIrregular | 30.1 X 129.5 Ft |
| SizeTotalText | 30.1 X 129.5 Ft |
| ZoningDescription | R2-2 |
Rooms
| Level | Type | Length | Width | Dimensions |
|---|---|---|---|---|
| Second Level | Bedroom | 4.08 m | 3.02 m | 4.08 m x 3.02 m |
| Second Level | Bedroom 2 | 2.92 m | 2.46 m | 2.92 m x 2.46 m |
| Second Level | Bedroom 3 | 3.7 m | 2.76 m | 3.7 m x 2.76 m |
| Lower Level | Family Room | 5.84 m | 5.53 m | 5.84 m x 5.53 m |
| Main Level | Kitchen | 2.56 m | 2.33 m | 2.56 m x 2.33 m |
https://www.realtor.ca/real-estate/28154460/211-banbury-road-london-south-south-t-south-t
Interested?
Contact us for more information
Phil Bailey
Salesperson
THINKING OF SELLING or BUYING?
We Get You Moving!
Contact Us

About Steve & Julia
With over 40 years of combined experience, we are dedicated to helping you find your dream home with personalized service and expertise.
© 2025 Wiggett Properties. All Rights Reserved. | Made with ❤️ by Jet Branding
