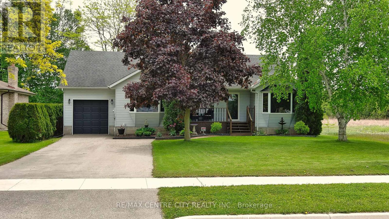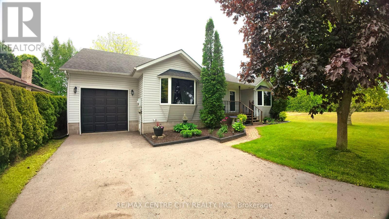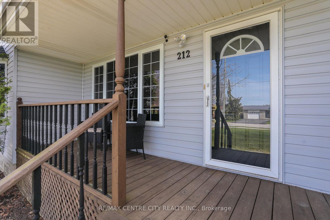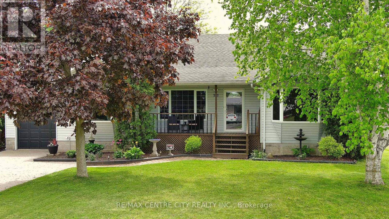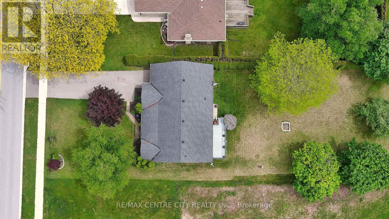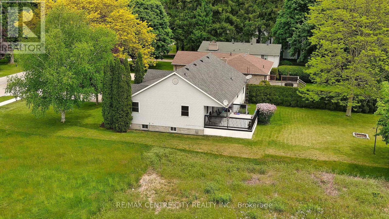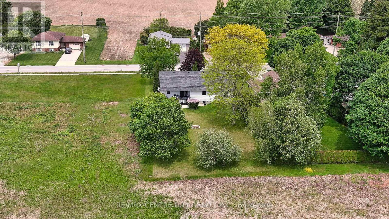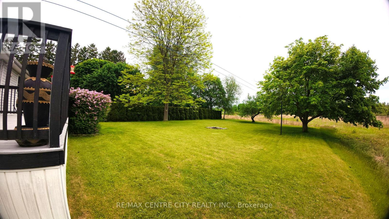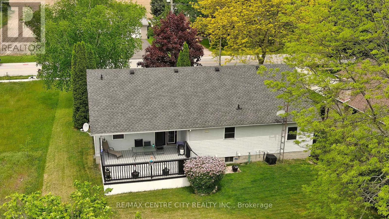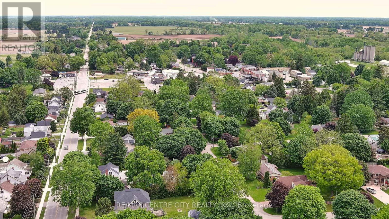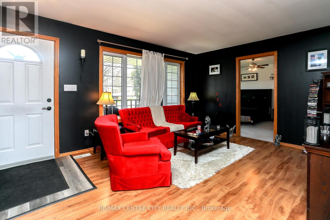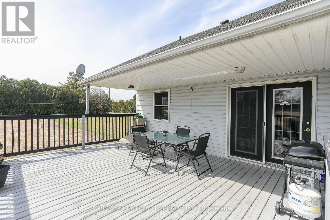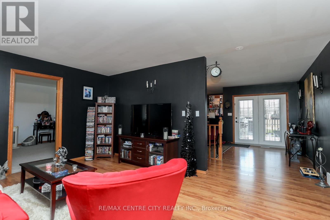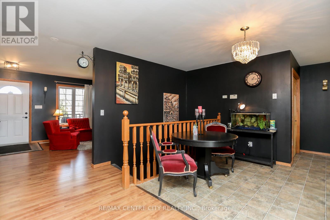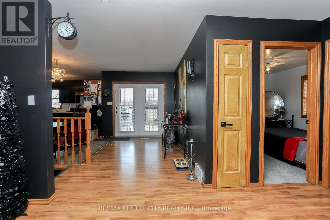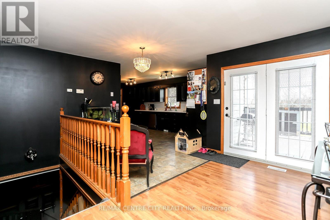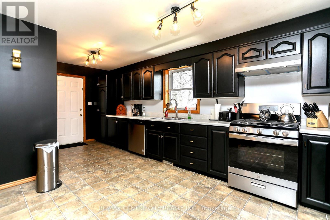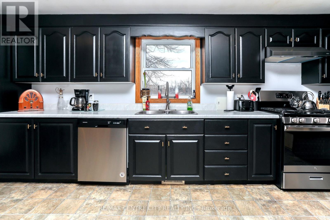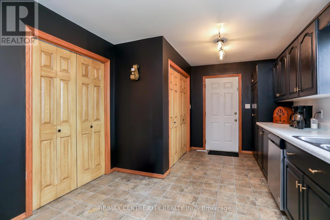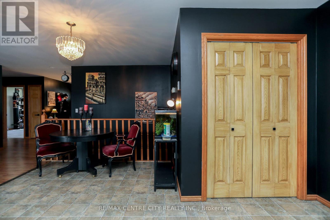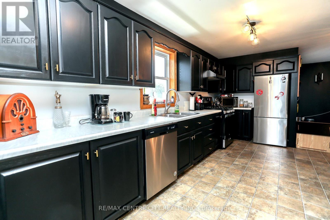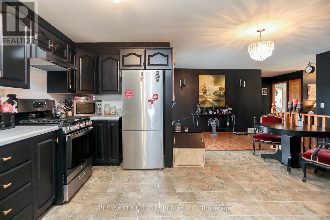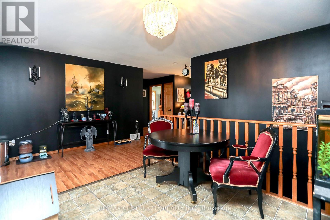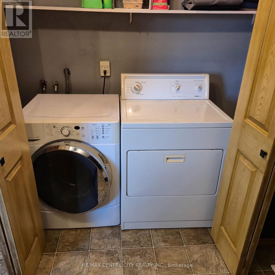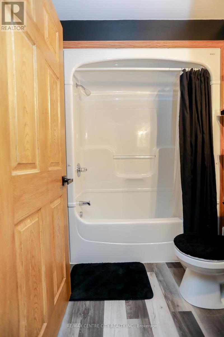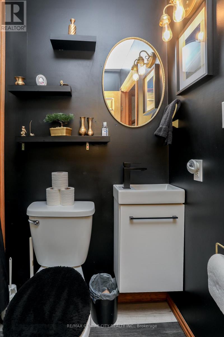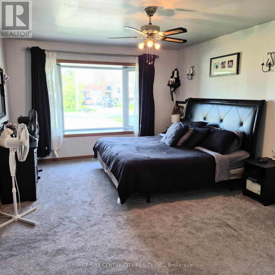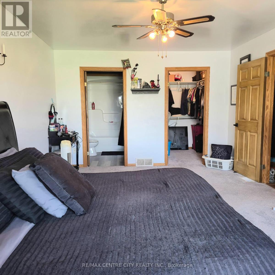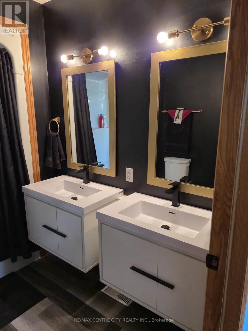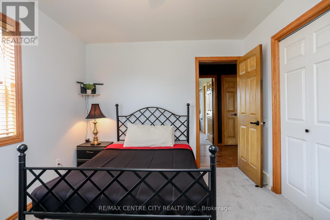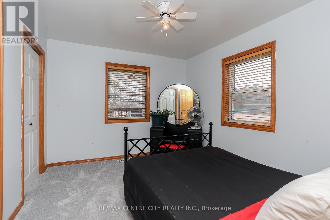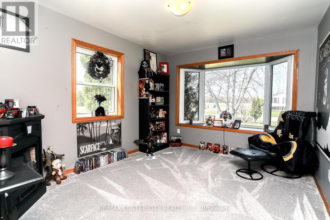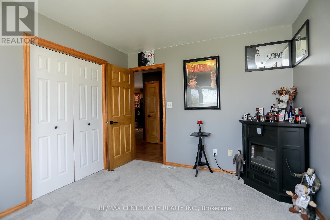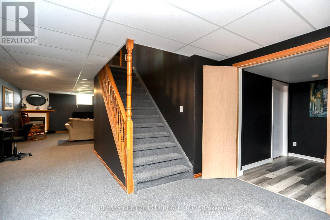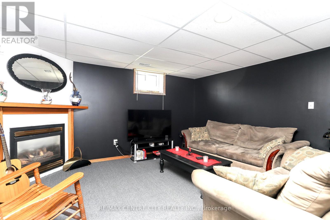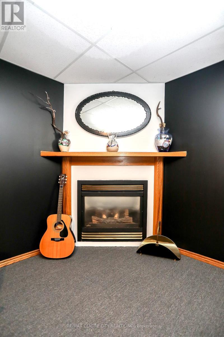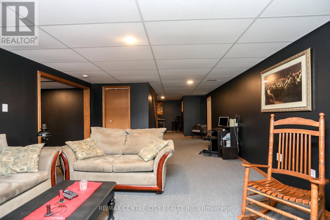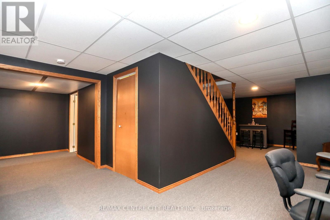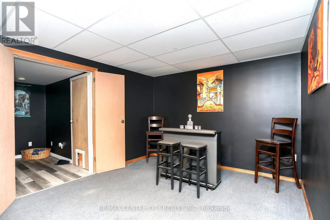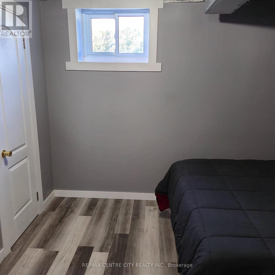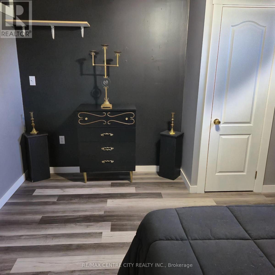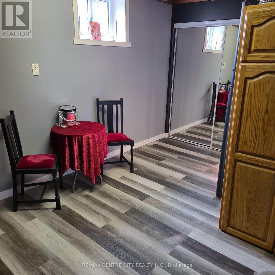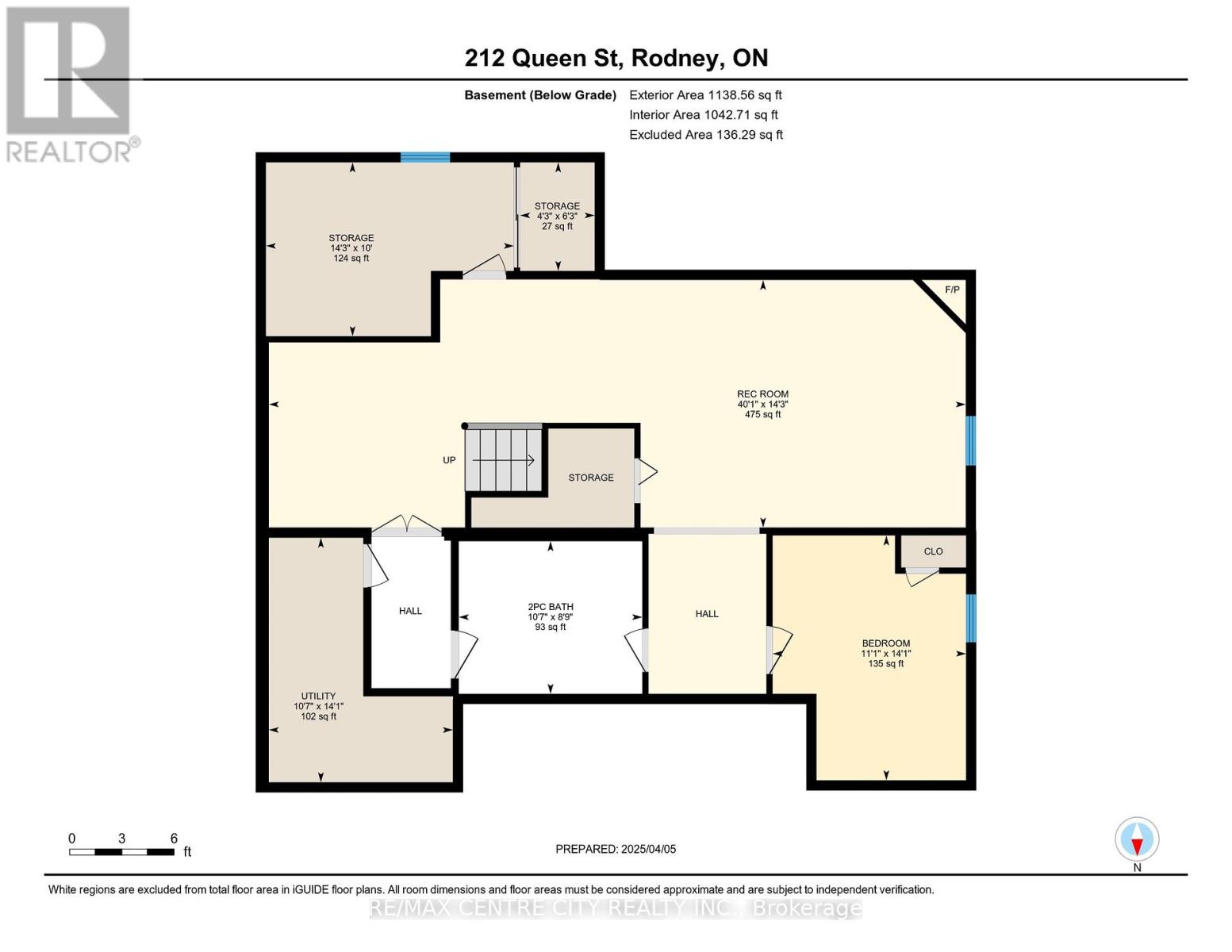212 Queen Street, West Elgin (Rodney), Ontario N0L 2C0 (28202515)
212 Queen Street West Elgin, Ontario N0L 2C0
$584,999
Here's your chance to enjoy small town living and move into this well maintained ranch in a convenient location approx. 5 minutes to the 401 and 30 minutes to London. Close to Dutton and Port Glasgow's marina and beach. This property features a 65 ft. X 205 ft. lot with the home offering an attached heated 32 ft. deep garage, 3+1 bedrooms and 3 full bathrooms, approx. 1,400 square feet on the main floor plus approx. 1,000 square feet of finished space in the basement. Main floor laundry. Recent updates and improvements includes flooring, kitchen, bathrooms, paint, lighting, double wide asphalt driveway in 2021 with parking for 6-8 cars, roof shingles in 2016. All vinyl windows throughout. Spacious kitchen with an additional eating area and a pantry. The basement features a family room with a gas fireplace, bedroom, den/potential to create a 5th bedroom, 3 piece bathroom, and a bar area. A covered from porch and partially covered back deck. Potential to build a shop in the backyard. Just a 5 minute walk to the Beer Store and LCBO. (id:60297)
Property Details
| MLS® Number | X12098384 |
| Property Type | Single Family |
| Community Name | Rodney |
| EquipmentType | Water Heater |
| Features | Irregular Lot Size, Sump Pump |
| ParkingSpaceTotal | 7 |
| RentalEquipmentType | Water Heater |
| Structure | Deck |
Building
| BathroomTotal | 3 |
| BedroomsAboveGround | 3 |
| BedroomsBelowGround | 1 |
| BedroomsTotal | 4 |
| Age | 31 To 50 Years |
| Amenities | Fireplace(s) |
| Appliances | Dishwasher, Dryer, Stove, Washer, Window Coverings, Refrigerator |
| ArchitecturalStyle | Bungalow |
| BasementDevelopment | Finished |
| BasementType | Full (finished) |
| ConstructionStyleAttachment | Detached |
| CoolingType | Central Air Conditioning |
| ExteriorFinish | Vinyl Siding |
| FireplacePresent | Yes |
| FireplaceTotal | 1 |
| FireplaceType | Insert |
| FoundationType | Poured Concrete |
| HalfBathTotal | 1 |
| HeatingFuel | Natural Gas |
| HeatingType | Forced Air |
| StoriesTotal | 1 |
| SizeInterior | 1100 - 1500 Sqft |
| Type | House |
| UtilityWater | Municipal Water |
Parking
| Attached Garage | |
| Garage |
Land
| Acreage | No |
| Sewer | Sanitary Sewer |
| SizeDepth | 205 Ft |
| SizeFrontage | 65 Ft |
| SizeIrregular | 65 X 205 Ft |
| SizeTotalText | 65 X 205 Ft |
Rooms
| Level | Type | Length | Width | Dimensions |
|---|---|---|---|---|
| Basement | Recreational, Games Room | 4.34 m | 12.22 m | 4.34 m x 12.22 m |
| Basement | Bedroom | 3.05 m | 6 m | 3.05 m x 6 m |
| Basement | Den | 1.9 m | 1.31 m | 1.9 m x 1.31 m |
| Basement | Utility Room | 4.29 m | 3.23 m | 4.29 m x 3.23 m |
| Basement | Bathroom | 2.68 m | 3.22 m | 2.68 m x 3.22 m |
| Basement | Bedroom | 4.29 m | 3.39 m | 4.29 m x 3.39 m |
| Main Level | Bathroom | 1.7 m | 2.339 m | 1.7 m x 2.339 m |
| Main Level | Bathroom | 2.58 m | 2.05 m | 2.58 m x 2.05 m |
| Main Level | Bedroom | 3.67 m | 3.06 m | 3.67 m x 3.06 m |
| Main Level | Bedroom | 4.22 m | 3.06 m | 4.22 m x 3.06 m |
| Main Level | Dining Room | 1.59 m | 2.77 m | 1.59 m x 2.77 m |
| Main Level | Kitchen | 3.2 m | 6.68 m | 3.2 m x 6.68 m |
| Main Level | Living Room | 3.68 m | 3.87 m | 3.68 m x 3.87 m |
| Main Level | Primary Bedroom | 5.22 m | 3.67 m | 5.22 m x 3.67 m |
https://www.realtor.ca/real-estate/28202515/212-queen-street-west-elgin-rodney-rodney
Interested?
Contact us for more information
Joe Mavretic
Salesperson
Rosalynd Ayres
Salesperson
THINKING OF SELLING or BUYING?
We Get You Moving!
Contact Us

About Steve & Julia
With over 40 years of combined experience, we are dedicated to helping you find your dream home with personalized service and expertise.
© 2025 Wiggett Properties. All Rights Reserved. | Made with ❤️ by Jet Branding
