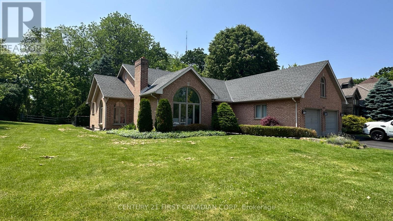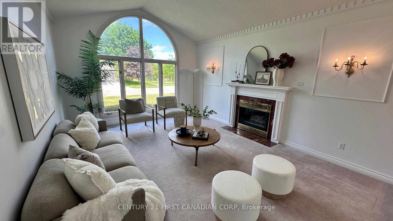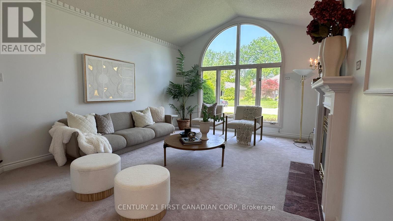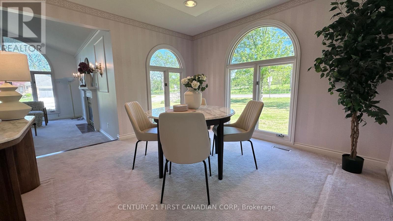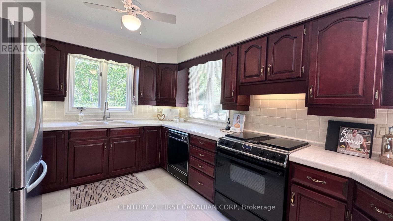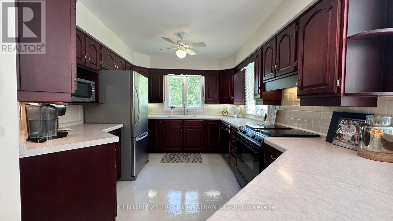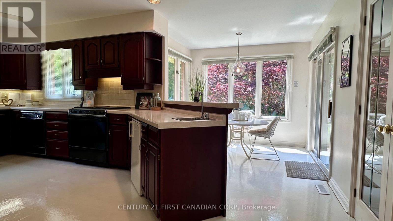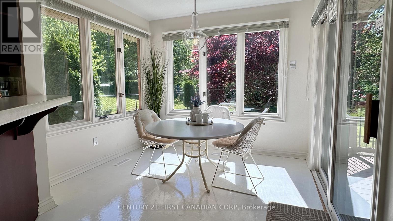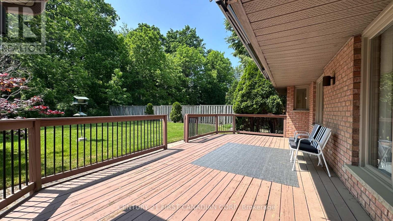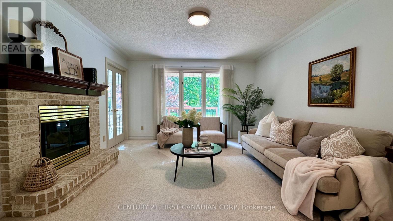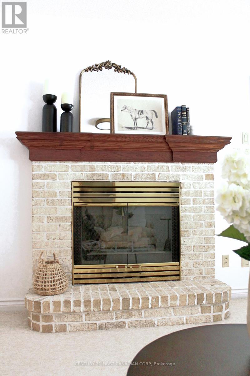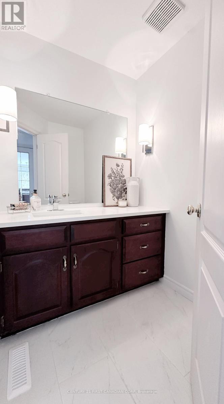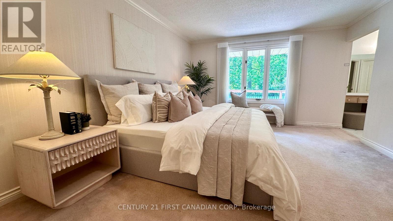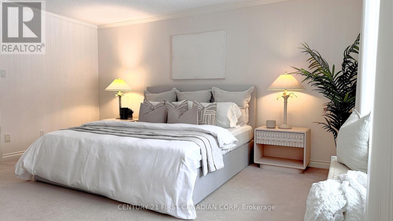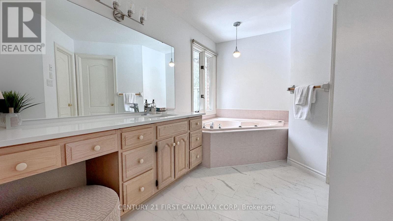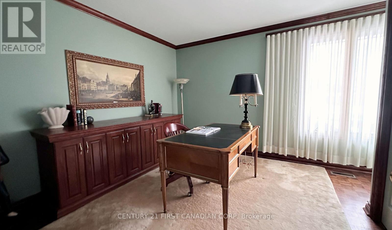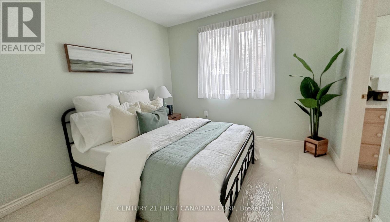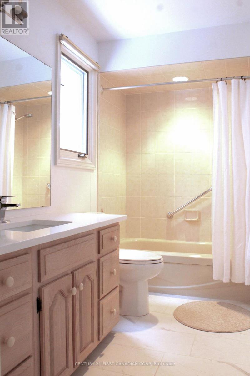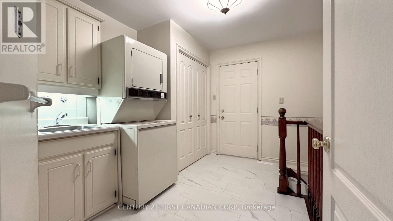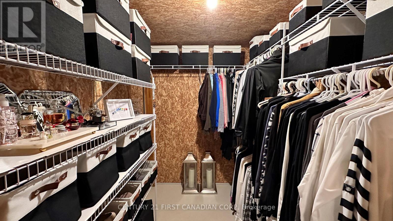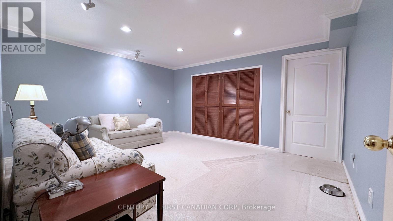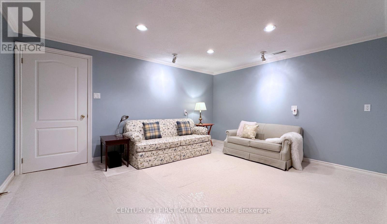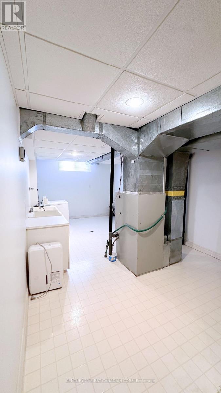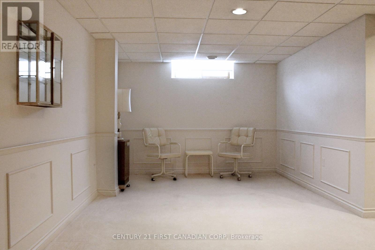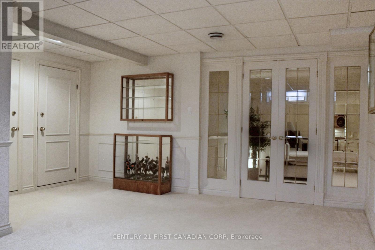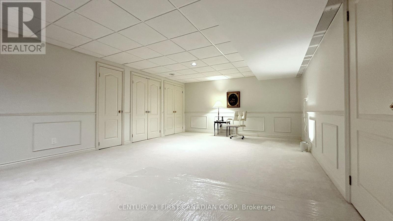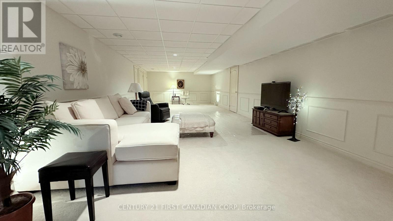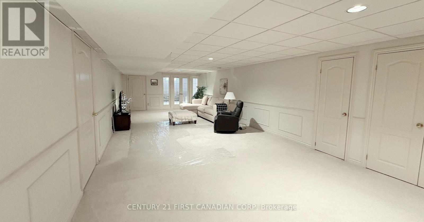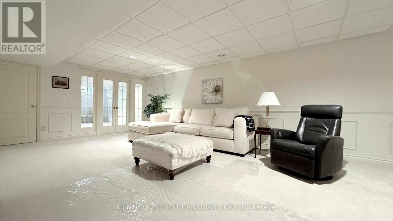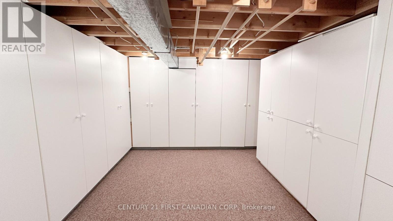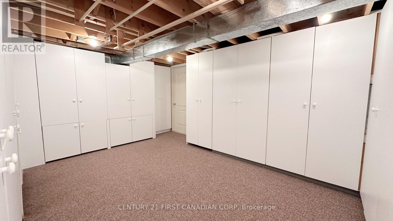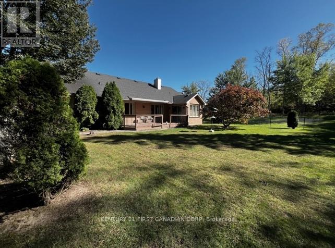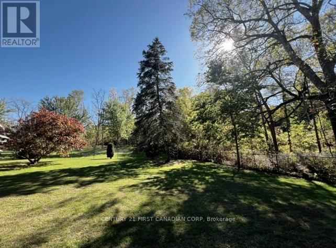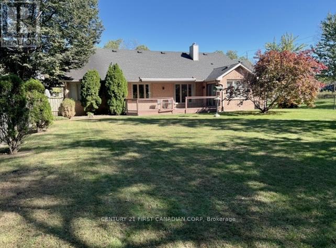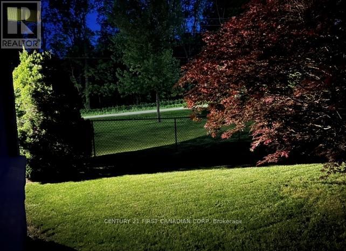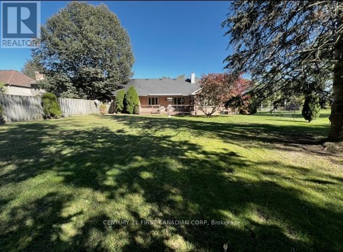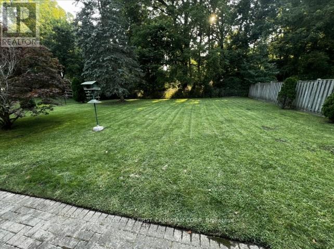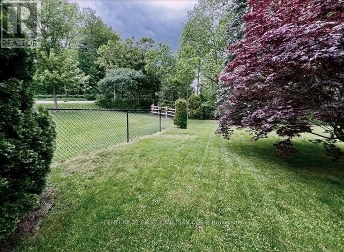212 Timber Drive, London South (South B), Ontario N6K 4B6 (28683296)
212 Timber Drive London South, Ontario N6K 4B6
$999,900
Rare opportunity in Warbler Woods! This executive bungalow backs directly onto miles of conservation trails, offers floor-to-ceiling windows and forest views in nearly every room. The sun-filled layout features 3 main floor bedrooms (2 with en-suites), a cathedral-ceiling living room with gas fireplace and an eat-in kitchen surrounded by windows. The fully finished lower level includes a massive rec room with custom trim, cedar walk-in closet and extensive built-in storage. The oversized garage and extra-wide driveway offer plenty of parking. Enjoy outdoor living in a fully fenced backyard framed by mature trees. Byron's top schools, parks and trails are steps away. This beautiful and well built home has unmatched potential in one of London's most sought-after neighbourhoods. (id:60297)
Property Details
| MLS® Number | X12321359 |
| Property Type | Single Family |
| Community Name | South B |
| AmenitiesNearBy | Ski Area, Public Transit |
| EquipmentType | Water Heater |
| Features | Wooded Area, Irregular Lot Size, Backs On Greenbelt, Conservation/green Belt |
| ParkingSpaceTotal | 6 |
| RentalEquipmentType | Water Heater |
| Structure | Deck |
Building
| BathroomTotal | 4 |
| BedroomsAboveGround | 3 |
| BedroomsBelowGround | 1 |
| BedroomsTotal | 4 |
| Age | 31 To 50 Years |
| Amenities | Fireplace(s) |
| Appliances | Garage Door Opener Remote(s), Central Vacuum, Dishwasher, Stove, Window Coverings, Refrigerator |
| ArchitecturalStyle | Bungalow |
| BasementDevelopment | Finished |
| BasementType | Full (finished) |
| ConstructionStyleAttachment | Detached |
| CoolingType | Central Air Conditioning |
| ExteriorFinish | Brick |
| FireProtection | Smoke Detectors |
| FireplacePresent | Yes |
| FireplaceTotal | 2 |
| FlooringType | Hardwood |
| FoundationType | Concrete |
| HalfBathTotal | 1 |
| HeatingFuel | Natural Gas |
| HeatingType | Forced Air |
| StoriesTotal | 1 |
| SizeInterior | 1500 - 2000 Sqft |
| Type | House |
| UtilityWater | Municipal Water |
Parking
| Attached Garage | |
| Garage |
Land
| Acreage | No |
| FenceType | Fenced Yard |
| LandAmenities | Ski Area, Public Transit |
| LandscapeFeatures | Lawn Sprinkler, Landscaped |
| Sewer | Sanitary Sewer |
| SizeDepth | 155 Ft |
| SizeFrontage | 74 Ft |
| SizeIrregular | 74 X 155 Ft ; Irregular |
| SizeTotalText | 74 X 155 Ft ; Irregular|under 1/2 Acre |
| ZoningDescription | R1-8 |
Rooms
| Level | Type | Length | Width | Dimensions |
|---|---|---|---|---|
| Basement | Storage | 3.3 m | 5.1 m | 3.3 m x 5.1 m |
| Basement | Games Room | 4.47 m | 3.87 m | 4.47 m x 3.87 m |
| Basement | Recreational, Games Room | 4.46 m | 11.68 m | 4.46 m x 11.68 m |
| Basement | Study | 4.6 m | 5.8 m | 4.6 m x 5.8 m |
| Main Level | Living Room | 3.96 m | 5.1 m | 3.96 m x 5.1 m |
| Main Level | Dining Room | 3.6 m | 3.54 m | 3.6 m x 3.54 m |
| Main Level | Kitchen | 6 m | 3 m | 6 m x 3 m |
| Main Level | Eating Area | 2.2 m | 2.9 m | 2.2 m x 2.9 m |
| Main Level | Family Room | 4.85 m | 3.91 m | 4.85 m x 3.91 m |
| Main Level | Primary Bedroom | 4.8 m | 3.9 m | 4.8 m x 3.9 m |
| Main Level | Bedroom 2 | 3.3 m | 3.2 m | 3.3 m x 3.2 m |
| Main Level | Bedroom 3 | 3 m | 3.7 m | 3 m x 3.7 m |
https://www.realtor.ca/real-estate/28683296/212-timber-drive-london-south-south-b-south-b
Interested?
Contact us for more information
Taralee Weckert
Salesperson
THINKING OF SELLING or BUYING?
We Get You Moving!
Contact Us

About Steve & Julia
With over 40 years of combined experience, we are dedicated to helping you find your dream home with personalized service and expertise.
© 2025 Wiggett Properties. All Rights Reserved. | Made with ❤️ by Jet Branding
