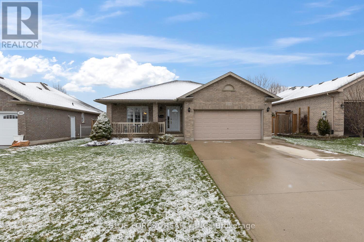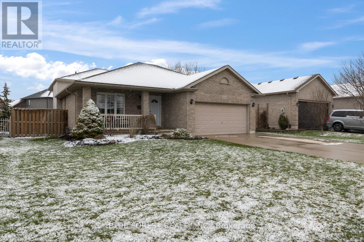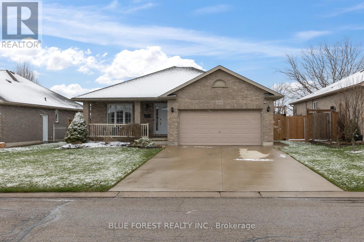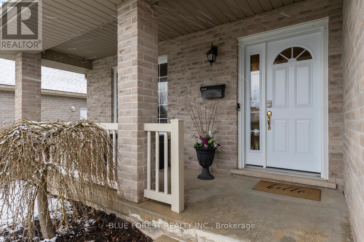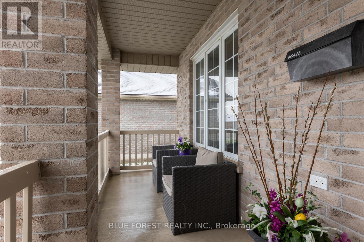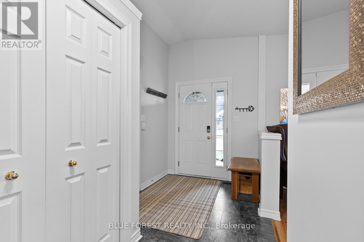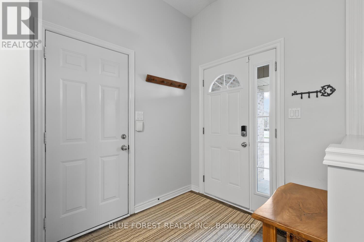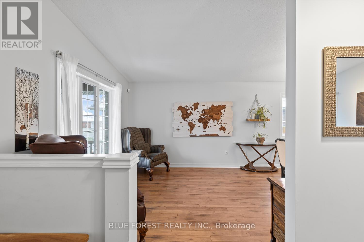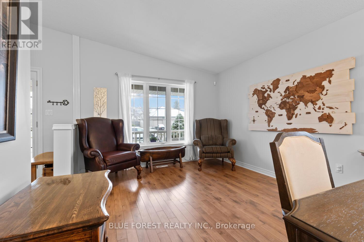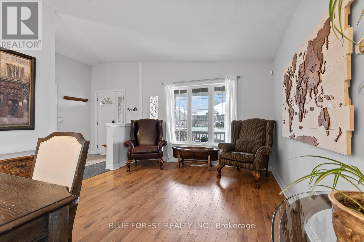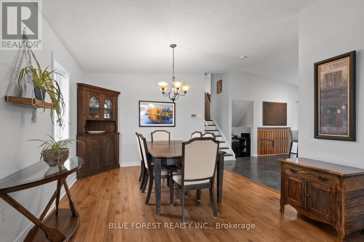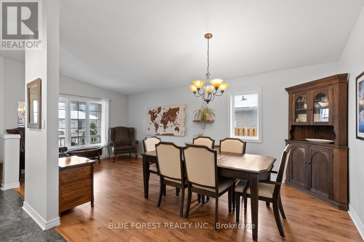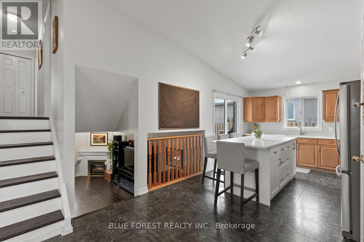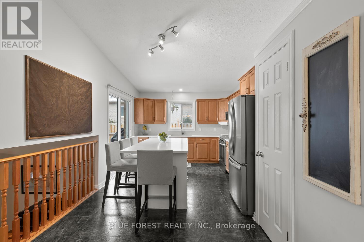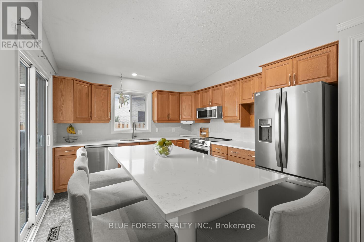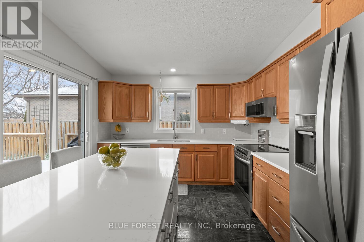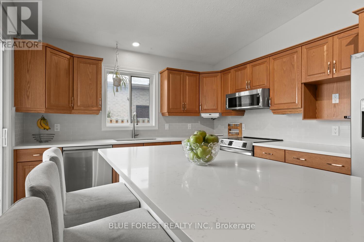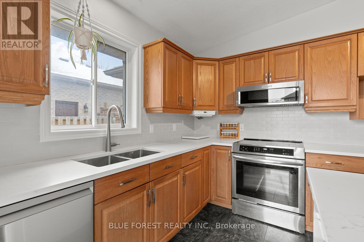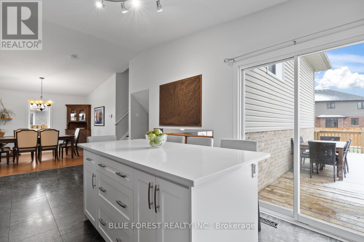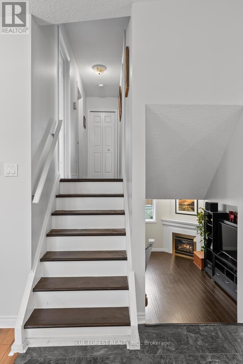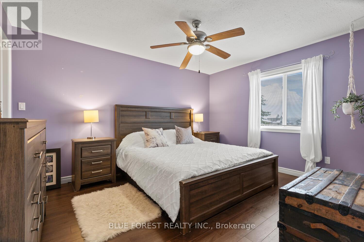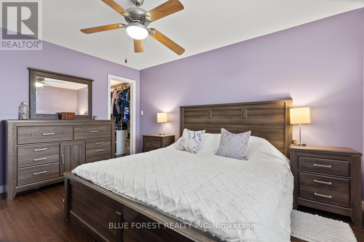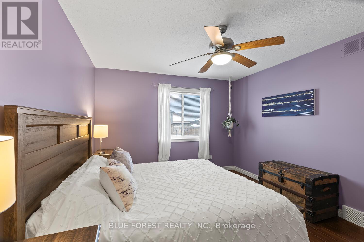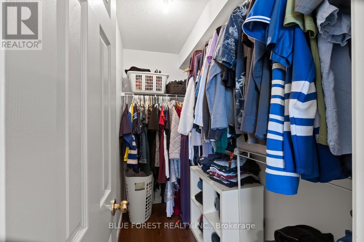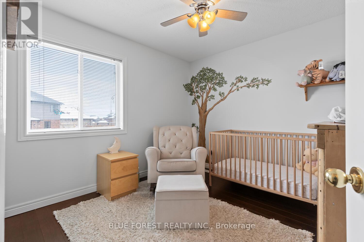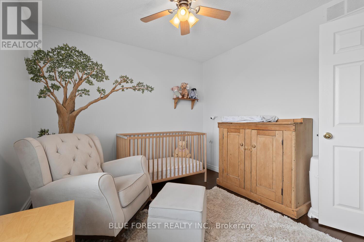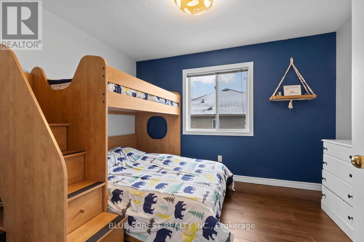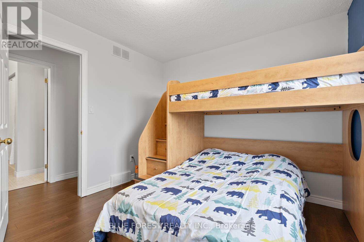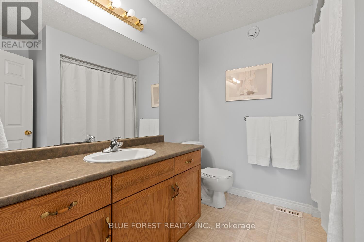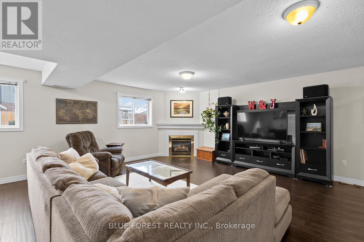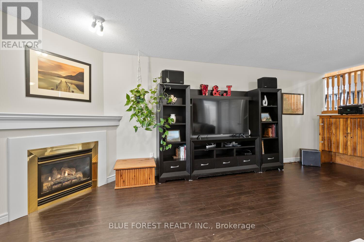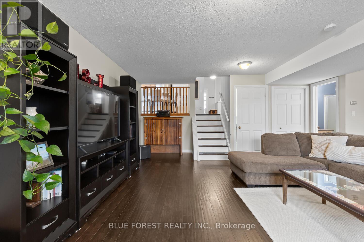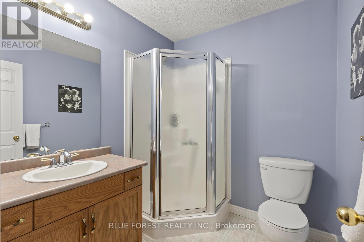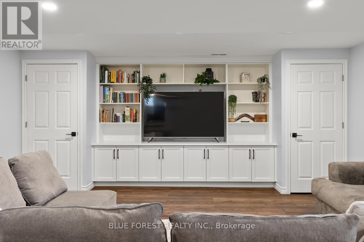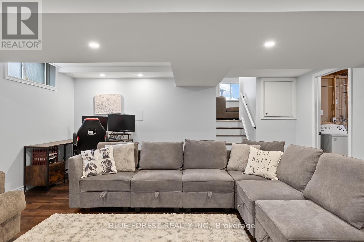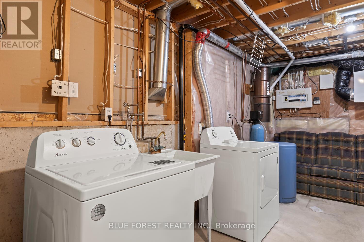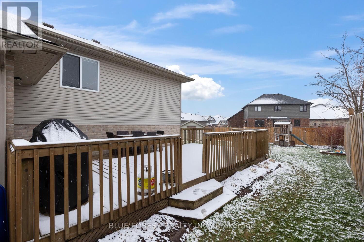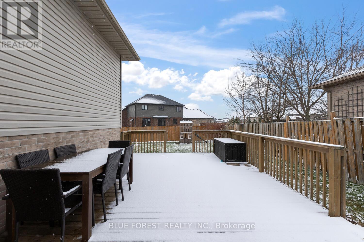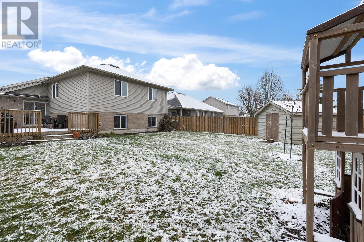214 Jonathan Way, Central Elgin (Belmont), Ontario N0L 1B0 (28155877)
214 Jonathan Way Central Elgin, Ontario N0L 1B0
$724,900
Move-in Ready Four-Level Backsplit in Desirable Belmont! This spacious home is fully finished on all four levels and offers versatile living space for everyone. Open concept living and dining room. Vaulted ceiling in upgraded kitchen which features a large island perfect for informal family meals, modern appliances, quartz countertops, new sink and modern backsplash (upgrades completed in 2023). The kitchen also has a view of the third level family room with cozy gas fireplace and updated flooring-this is a great feature to keep an eye on the kids. Three bedrooms on upper level, all with newer flooring. Primary bedroom with walk-in closet. The lowest level has a recently completed family/TV room with built-in shelving and still plenty of room for additional storage. Step outside to your private fenced backyard, complete with a large sundeck ideal for summer BBQs. This home also has the convenience of a double garage and large concrete driveway. Don't miss the opportunity to make this wonderful Belmont home your own! (id:60297)
Open House
This property has open houses!
2:00 pm
Ends at:4:00 pm
Property Details
| MLS® Number | X12077659 |
| Property Type | Single Family |
| Community Name | Belmont |
| ParkingSpaceTotal | 6 |
| Structure | Deck |
Building
| BathroomTotal | 2 |
| BedroomsAboveGround | 3 |
| BedroomsTotal | 3 |
| Age | 16 To 30 Years |
| Amenities | Fireplace(s) |
| Appliances | Garage Door Opener Remote(s), Central Vacuum, Dishwasher, Dryer, Microwave, Stove, Washer, Window Coverings, Refrigerator |
| BasementDevelopment | Finished |
| BasementType | N/a (finished) |
| ConstructionStyleAttachment | Detached |
| ConstructionStyleSplitLevel | Backsplit |
| CoolingType | Central Air Conditioning |
| ExteriorFinish | Brick, Vinyl Siding |
| FireplacePresent | Yes |
| FireplaceTotal | 1 |
| FoundationType | Poured Concrete |
| HeatingFuel | Natural Gas |
| HeatingType | Forced Air |
| SizeInterior | 1100 - 1500 Sqft |
| Type | House |
| UtilityWater | Municipal Water |
Parking
| Attached Garage | |
| Garage |
Land
| Acreage | No |
| FenceType | Fenced Yard |
| Sewer | Sanitary Sewer |
| SizeIrregular | 60 X 120 Acre |
| SizeTotalText | 60 X 120 Acre|under 1/2 Acre |
Rooms
| Level | Type | Length | Width | Dimensions |
|---|---|---|---|---|
| Second Level | Primary Bedroom | 3.43 m | 4.15 m | 3.43 m x 4.15 m |
| Second Level | Bedroom | 3.22 m | 3.03 m | 3.22 m x 3.03 m |
| Second Level | Bedroom | 2.93 m | 3.48 m | 2.93 m x 3.48 m |
| Third Level | Family Room | 7.52 m | 6.81 m | 7.52 m x 6.81 m |
| Basement | Family Room | 5.51 m | 5.93 m | 5.51 m x 5.93 m |
| Basement | Laundry Room | 4.29 m | 3.17 m | 4.29 m x 3.17 m |
| Main Level | Living Room | 5.51 m | 6.14 m | 5.51 m x 6.14 m |
| Main Level | Kitchen | 5.38 m | 3.29 m | 5.38 m x 3.29 m |
https://www.realtor.ca/real-estate/28155877/214-jonathan-way-central-elgin-belmont-belmont
Interested?
Contact us for more information
Kathy Amess
Broker of Record
Emily Bunker
Salesperson
THINKING OF SELLING or BUYING?
We Get You Moving!
Contact Us

About Steve & Julia
With over 40 years of combined experience, we are dedicated to helping you find your dream home with personalized service and expertise.
© 2025 Wiggett Properties. All Rights Reserved. | Made with ❤️ by Jet Branding
