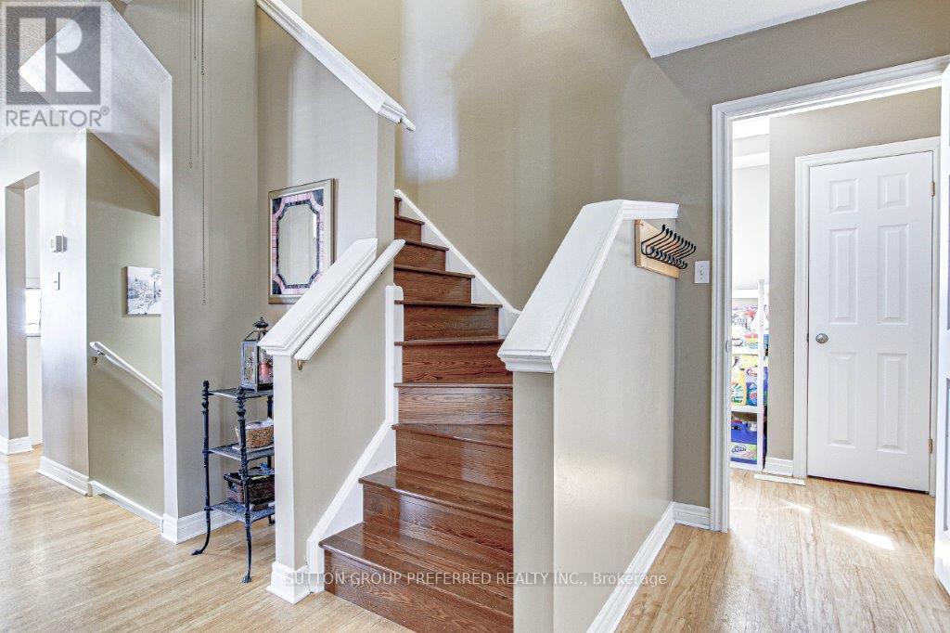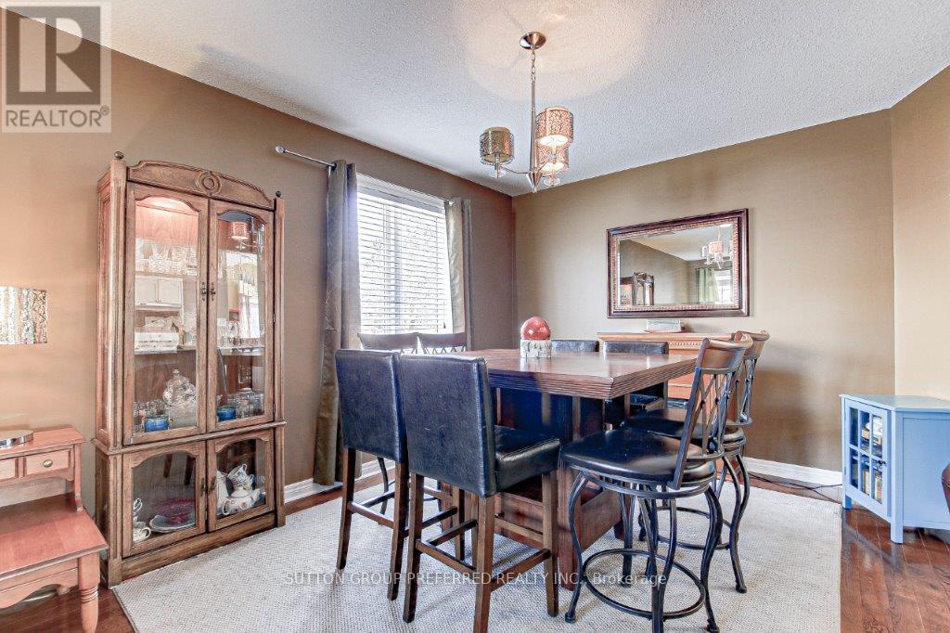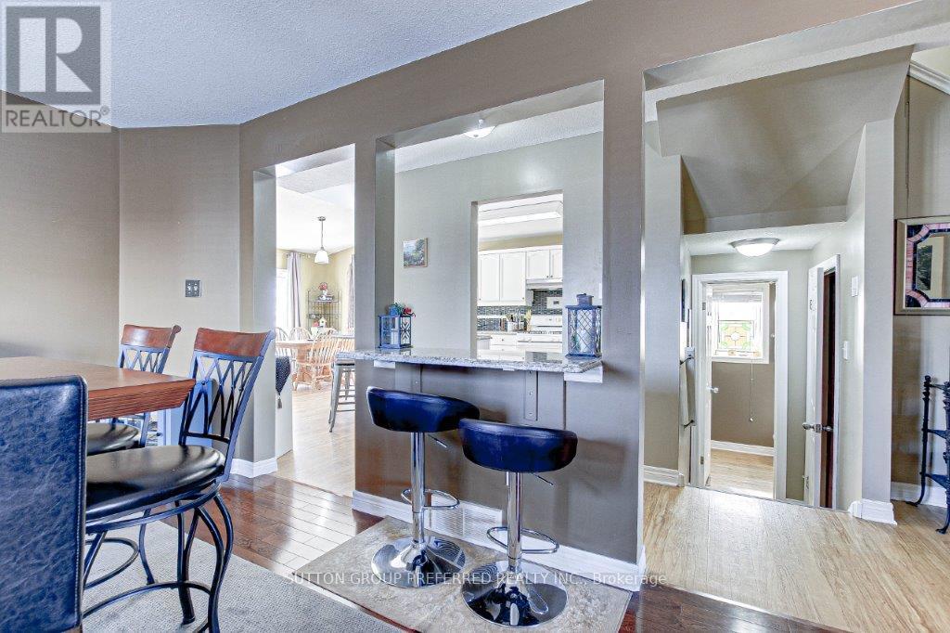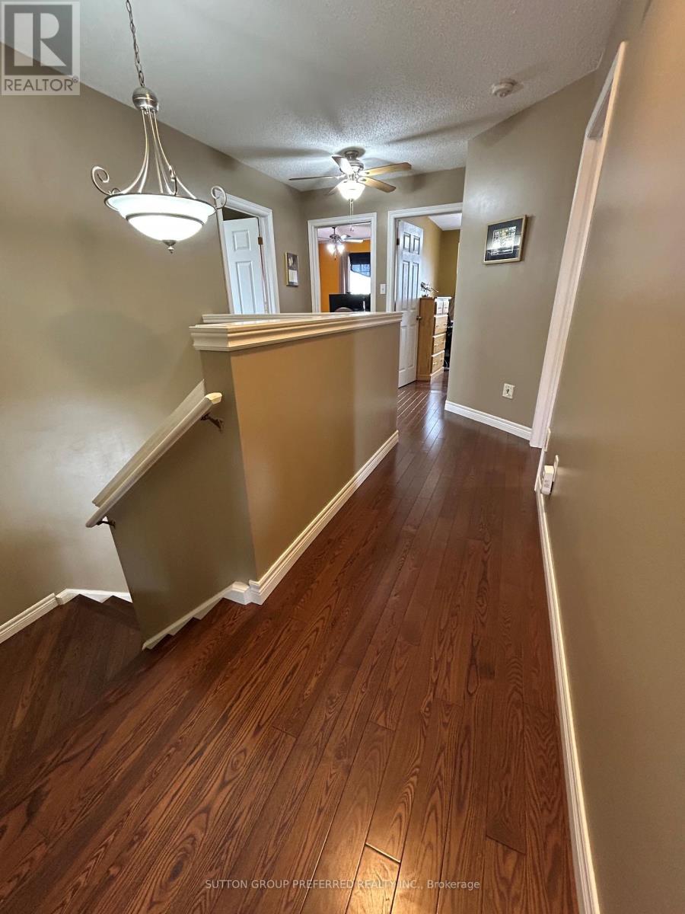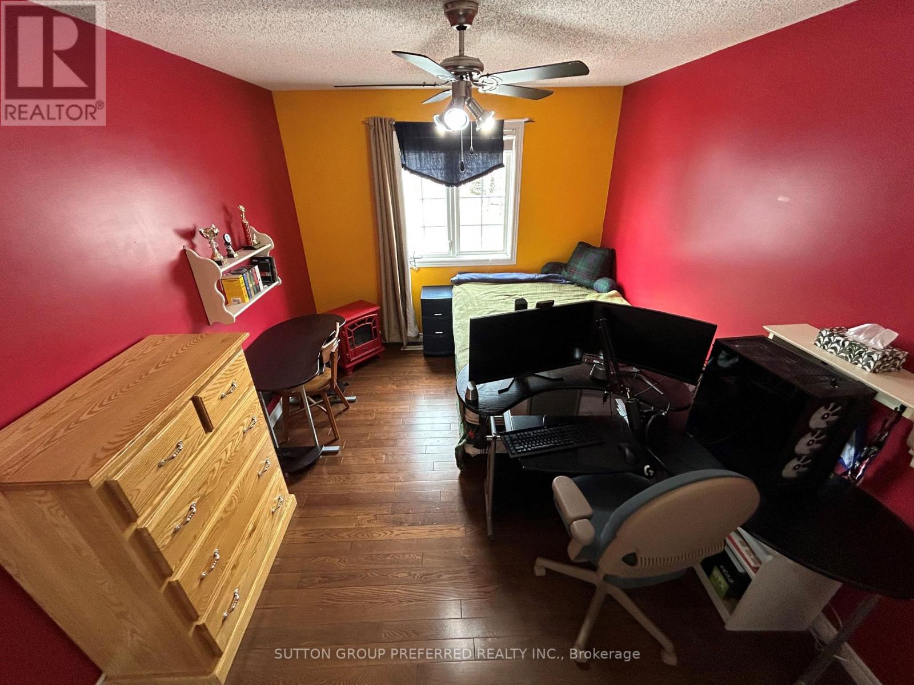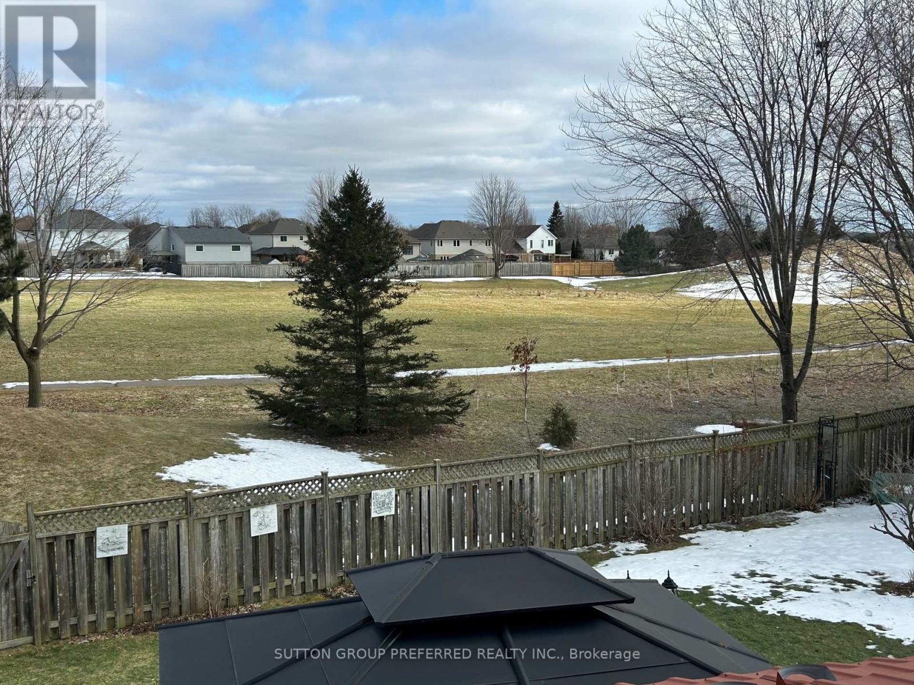2141 Davidson Court, London, Ontario N6M 1L5 (27977443)
2141 Davidson Court London, Ontario N6M 1L5
$829,900
Over 2000 ft potential for 3000 living space premium PARK + COURT lot fenced with park gate, 100,000 upgrades warranted (ECO) STEEL ROOF. Newly owned furnace and Air conditioner, hot H20 on demand, large composite deck + large concrete patio + gazebo with fan. Open Concept main floor, sit-up bar seating that seats plenty + sit-up granite island in the dining area. Gas fireplace with gas hookup for stove and dryer. Modern granite (counter-height) kitchen countertops and 3 baths with large cupboards with granite and quartz vanities. Huge linen closet in laundry + extra cupboards above with hanging pole bar, the garage has extra cupboards + workshop as well as a workshop in the basement with lots of shelving and storage. The basement features a roughed-in bath and 4 bedrooms -above grade. Master bedroom, ensuite, with large walk-in glass shower and jacuzzi. The other bedroom has a walk-in closet, 1 cheater ensuite, California cathedral ceilings, and new lighting. Pet and carpet-free, mainly hardwood floors throughout. Close to 401 highways and access to so much more. (id:60297)
Open House
This property has open houses!
2:00 pm
Ends at:4:00 pm
2:00 pm
Ends at:4:00 pm
Property Details
| MLS® Number | X11999250 |
| Property Type | Single Family |
| Community Name | South U |
| AmenitiesNearBy | Hospital, Park, Public Transit, Schools |
| CommunityFeatures | School Bus |
| ParkingSpaceTotal | 6 |
Building
| BathroomTotal | 3 |
| BedroomsAboveGround | 4 |
| BedroomsTotal | 4 |
| Appliances | Garage Door Opener Remote(s), Dishwasher |
| BasementDevelopment | Unfinished |
| BasementType | N/a (unfinished) |
| ConstructionStyleAttachment | Detached |
| CoolingType | Central Air Conditioning |
| ExteriorFinish | Brick |
| FireplacePresent | Yes |
| FoundationType | Poured Concrete |
| HalfBathTotal | 1 |
| HeatingFuel | Natural Gas |
| HeatingType | Forced Air |
| StoriesTotal | 2 |
| SizeInterior | 1999.983 - 2499.9795 Sqft |
| Type | House |
| UtilityWater | Municipal Water |
Parking
| Attached Garage | |
| Garage |
Land
| Acreage | No |
| FenceType | Fenced Yard |
| LandAmenities | Hospital, Park, Public Transit, Schools |
| Sewer | Sanitary Sewer |
| SizeDepth | 153 Ft ,4 In |
| SizeFrontage | 34 Ft ,6 In |
| SizeIrregular | 34.5 X 153.4 Ft |
| SizeTotalText | 34.5 X 153.4 Ft |
Rooms
| Level | Type | Length | Width | Dimensions |
|---|---|---|---|---|
| Second Level | Bedroom 2 | 3.3 m | 3.2 m | 3.3 m x 3.2 m |
| Second Level | Bedroom 2 | 4 m | 2.9 m | 4 m x 2.9 m |
| Second Level | Bedroom 3 | 3 m | 2.7 m | 3 m x 2.7 m |
| Second Level | Primary Bedroom | 5.4 m | 3.3 m | 5.4 m x 3.3 m |
| Main Level | Kitchen | 3.3 m | 3.3 m | 3.3 m x 3.3 m |
| Main Level | Other | 3.4 m | 3.3 m | 3.4 m x 3.3 m |
| Main Level | Family Room | 4.6 m | 3.5 m | 4.6 m x 3.5 m |
| Main Level | Dining Room | 3.5 m | 3.3 m | 3.5 m x 3.3 m |
| Main Level | Laundry Room | 1.8 m | 1.6 m | 1.8 m x 1.6 m |
| Main Level | Living Room | 3.4 m | 3.3 m | 3.4 m x 3.3 m |
https://www.realtor.ca/real-estate/27977443/2141-davidson-court-london-south-u
Interested?
Contact us for more information
Simon Farrugia
Salesperson
THINKING OF SELLING or BUYING?
We Get You Moving!
Contact Us

About Steve & Julia
With over 40 years of combined experience, we are dedicated to helping you find your dream home with personalized service and expertise.
© 2025 Wiggett Properties. All Rights Reserved. | Made with ❤️ by Jet Branding







