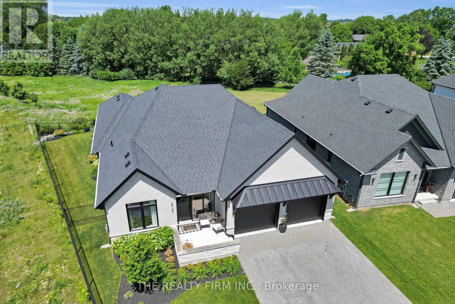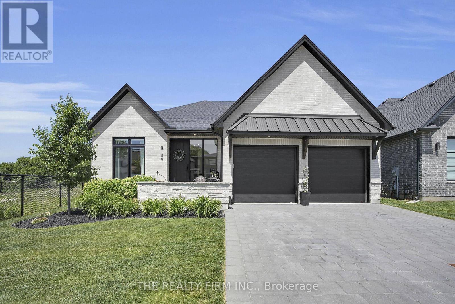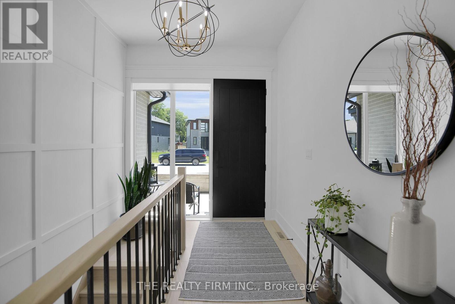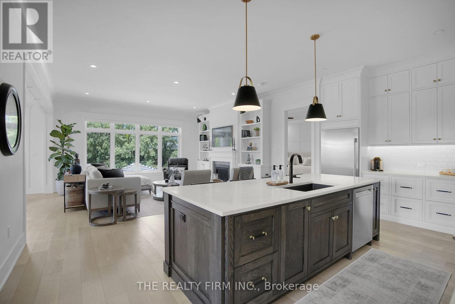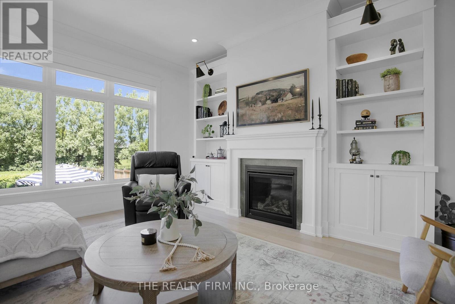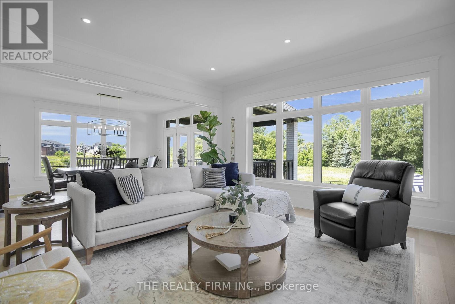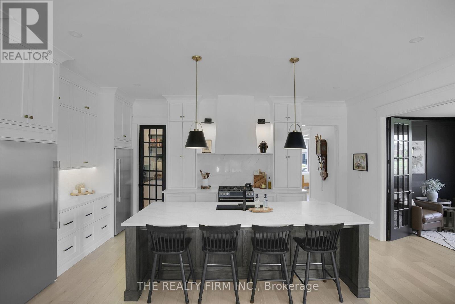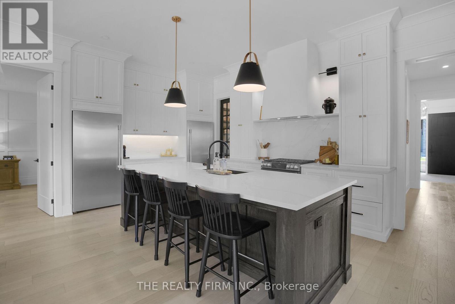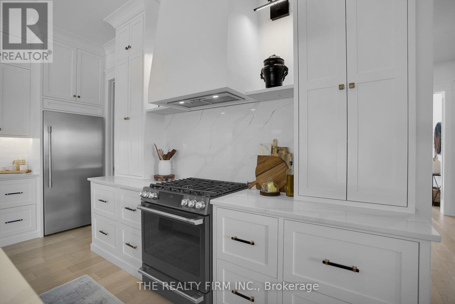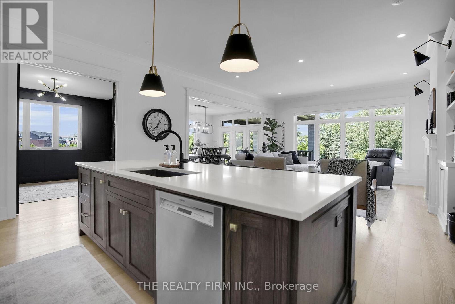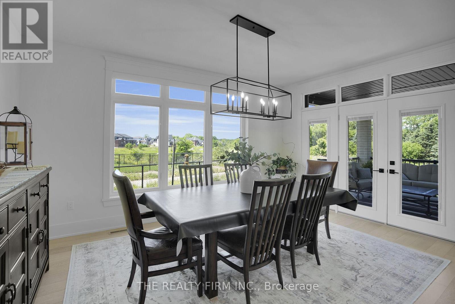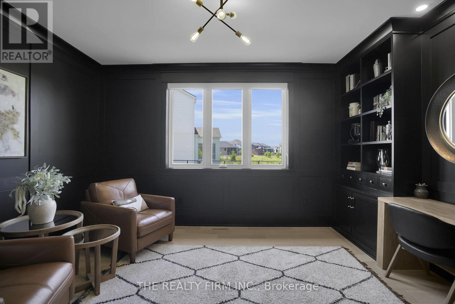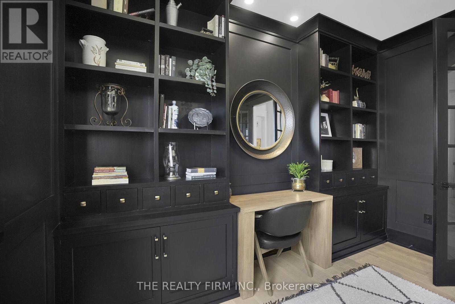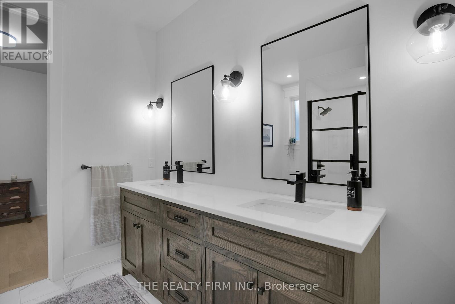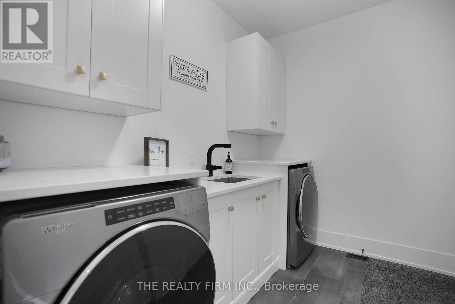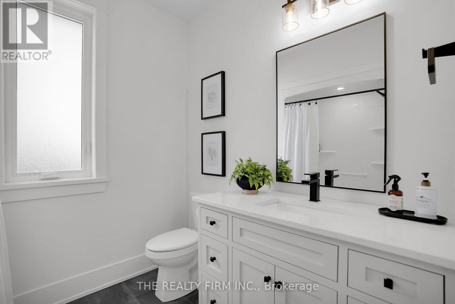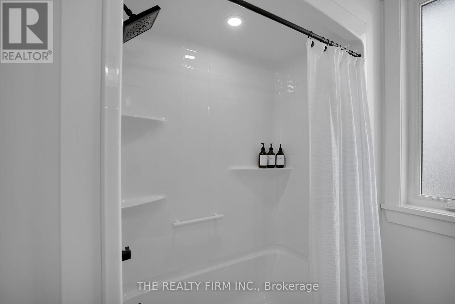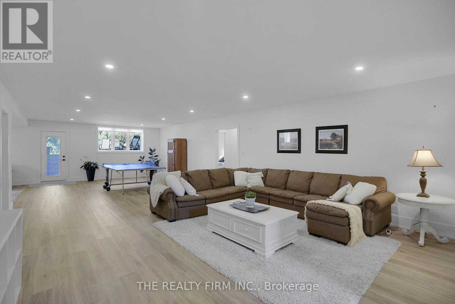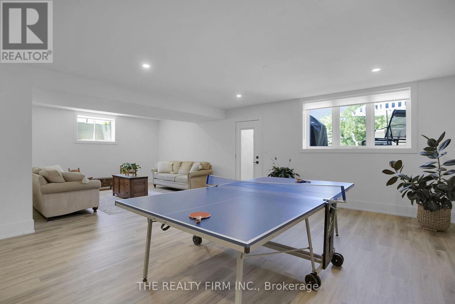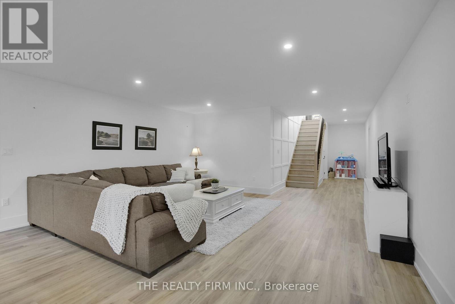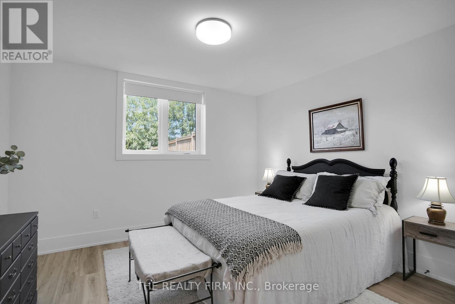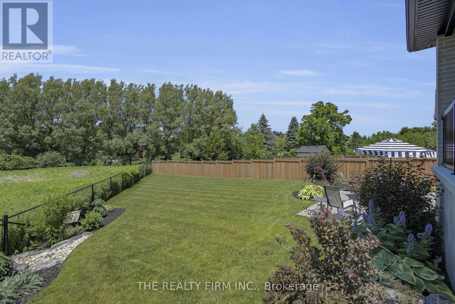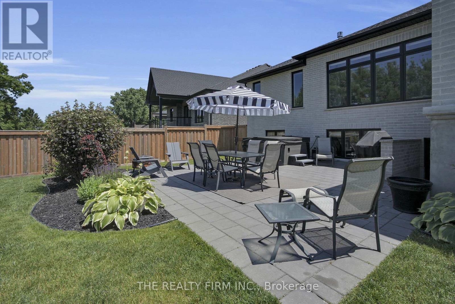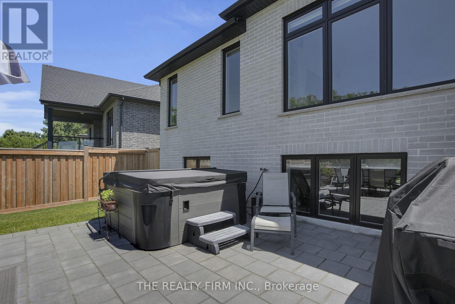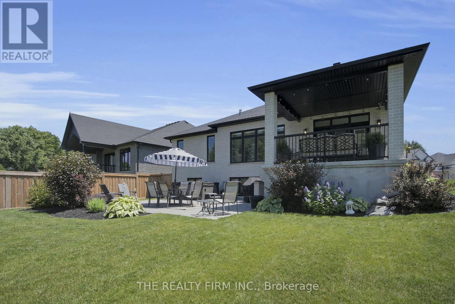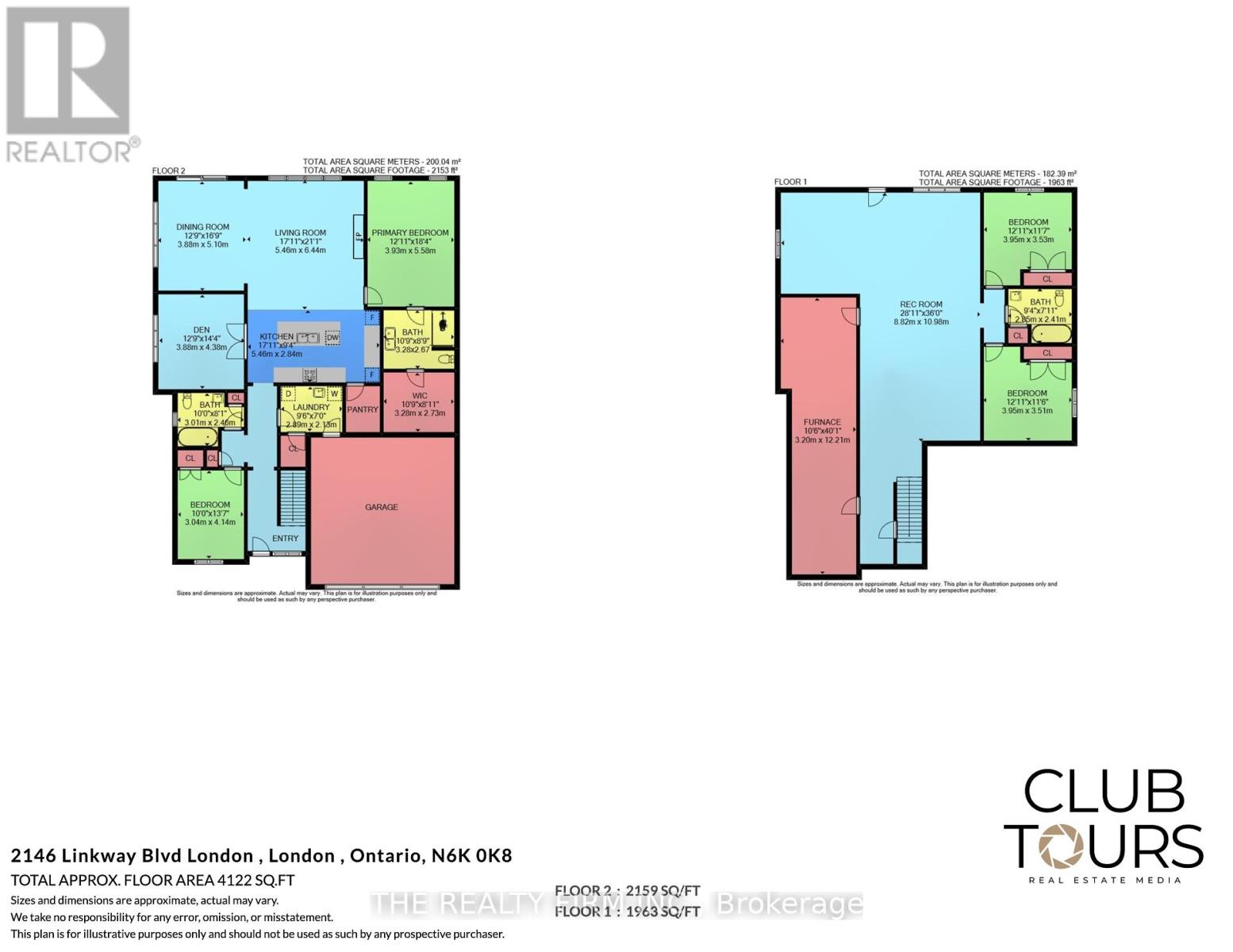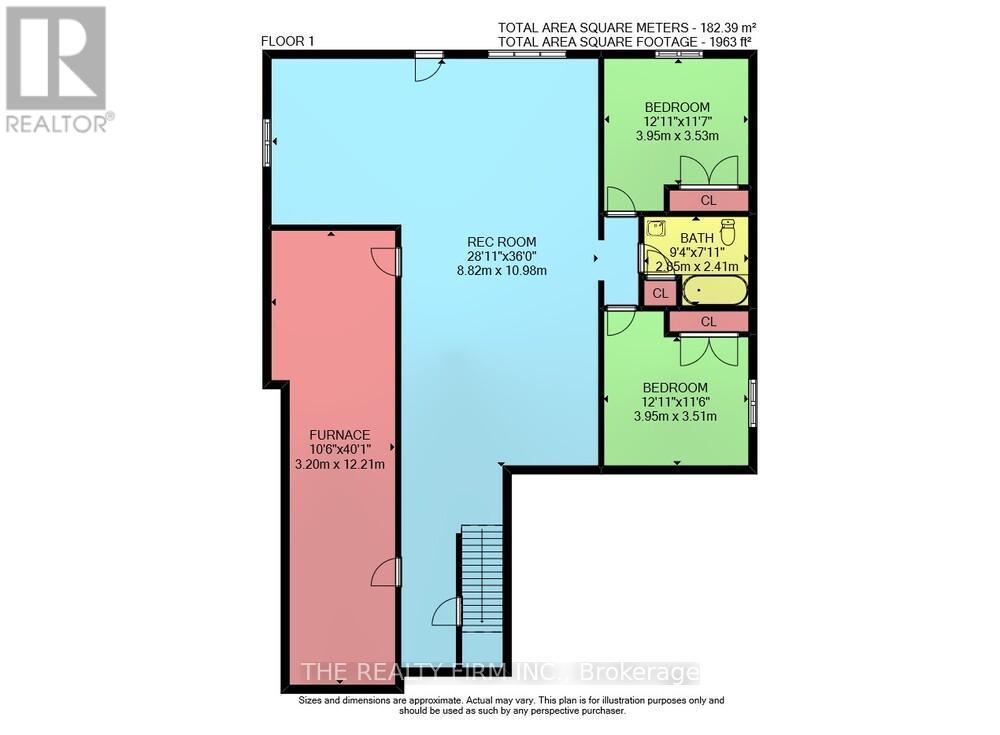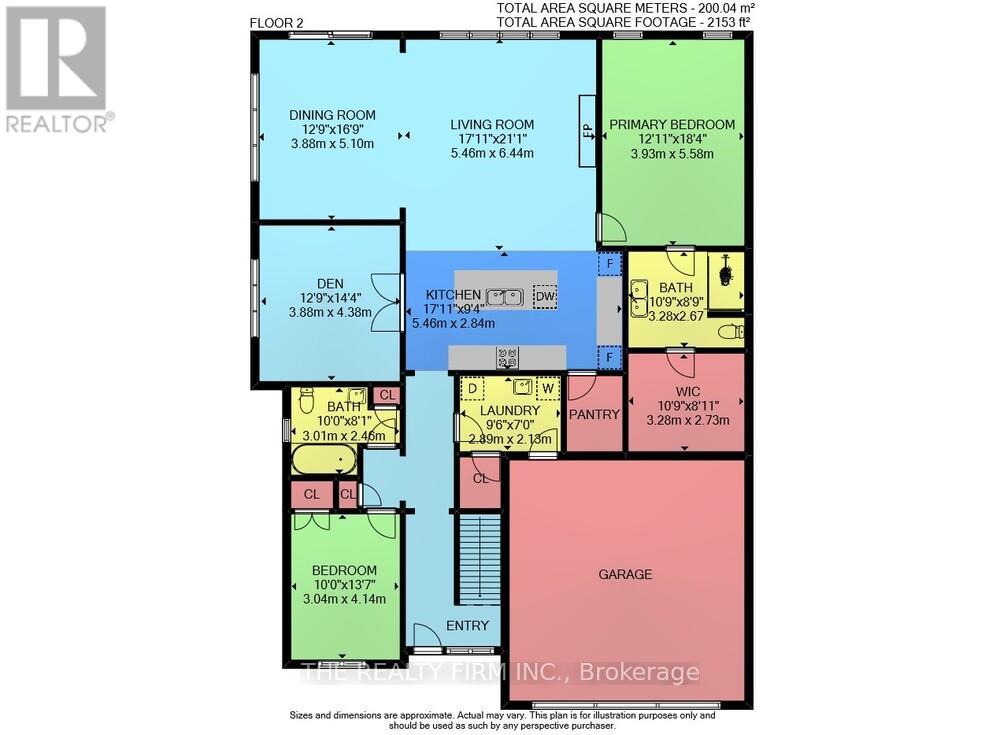2146 Linkway Boulevard, London South (South A), Ontario N6K 0K8 (28821160)
2146 Linkway Boulevard London South, Ontario N6K 0K8
$1,429,000
Welcome to 2146 Linkway Blvd where elegance, functionality, and thoughtful design come together. This 2,152 sq. ft. bungalow, paired with a fully finished 1,500 sq. ft. walk-up basement, offers a rare opportunity in one of the areas most desirable neighbourhoods.Set on an oversized, irregular lot (46' frontage x 202' depth) backing onto lush green space, this home blends privacy with everyday convenience. Inside, soaring 9' and 10' ceilings, engineered hardwood floors, and an open-concept layout create a bright, airy feel. The spacious great room with gas fireplace flows seamlessly into the chefs kitchen, featuring a full-size fridge and freezer, quartz counters, walk-in pantry, stylish backsplash, gas range, and a generous island ideal for entertaining.The main floor hosts 2 bedrooms plus a den with custom built-ins. The primary suite offers a walk-in closet and spa-like ensuite, while a second full bath is conveniently located near the guest bedroom and den. A mudroom/laundry area with walk-in storage makes everyday living effortless.Step outside to enjoy the 14x14 covered porch, paver stone patio, gas BBQ hookup, hot tub, and fully fenced yard overlooking tranquil green space.The finished lower level, complete with separate walk-up access, adds incredible versatility perfect for a secondary suite or multi-generational living. The basement includes a large rec room, games area, two bedrooms, and a full bathroom.With its balance of luxury finishes, functional design, and a premium lot, this home is truly a standout offering. (id:60297)
Property Details
| MLS® Number | X12384511 |
| Property Type | Single Family |
| Community Name | South A |
| AmenitiesNearBy | Golf Nearby, Park, Schools, Ski Area |
| CommunityFeatures | School Bus |
| EquipmentType | Water Heater |
| Features | Backs On Greenbelt |
| ParkingSpaceTotal | 6 |
| RentalEquipmentType | Water Heater |
| Structure | Deck, Patio(s) |
Building
| BathroomTotal | 3 |
| BedroomsAboveGround | 2 |
| BedroomsBelowGround | 2 |
| BedroomsTotal | 4 |
| Age | 0 To 5 Years |
| Amenities | Fireplace(s) |
| Appliances | Hot Tub, Garage Door Opener Remote(s), Dishwasher, Dryer, Freezer, Stove, Washer, Refrigerator |
| ArchitecturalStyle | Bungalow |
| BasementDevelopment | Finished |
| BasementFeatures | Walk-up |
| BasementType | N/a (finished) |
| ConstructionStyleAttachment | Detached |
| CoolingType | Central Air Conditioning, Air Exchanger |
| ExteriorFinish | Brick, Stone |
| FireplacePresent | Yes |
| FireplaceTotal | 1 |
| FoundationType | Poured Concrete |
| HeatingFuel | Natural Gas |
| HeatingType | Forced Air |
| StoriesTotal | 1 |
| SizeInterior | 2000 - 2500 Sqft |
| Type | House |
| UtilityWater | Municipal Water |
Parking
| Attached Garage | |
| Garage |
Land
| Acreage | No |
| LandAmenities | Golf Nearby, Park, Schools, Ski Area |
| LandscapeFeatures | Landscaped |
| Sewer | Sanitary Sewer |
| SizeDepth | 202 Ft |
| SizeFrontage | 46 Ft ,1 In |
| SizeIrregular | 46.1 X 202 Ft ; 46.13 X 202.00 X 123.35 X 111.62 Ft |
| SizeTotalText | 46.1 X 202 Ft ; 46.13 X 202.00 X 123.35 X 111.62 Ft |
| ZoningDescription | R1-4 |
Rooms
| Level | Type | Length | Width | Dimensions |
|---|---|---|---|---|
| Lower Level | Bedroom | 3.89 m | 3.56 m | 3.89 m x 3.56 m |
| Lower Level | Bedroom | 3.89 m | 3.56 m | 3.89 m x 3.56 m |
| Lower Level | Games Room | 4.6 m | 3.66 m | 4.6 m x 3.66 m |
| Lower Level | Recreational, Games Room | 11.2 m | 5.39 m | 11.2 m x 5.39 m |
| Main Level | Foyer | 3.89 m | 1.54 m | 3.89 m x 1.54 m |
| Main Level | Laundry Room | 2.77 m | 2.13 m | 2.77 m x 2.13 m |
| Main Level | Kitchen | 4.57 m | 3.35 m | 4.57 m x 3.35 m |
| Main Level | Great Room | 5.87 m | 5.38 m | 5.87 m x 5.38 m |
| Main Level | Dining Room | 4.88 m | 3.66 m | 4.88 m x 3.66 m |
| Main Level | Den | 4.27 m | 3.66 m | 4.27 m x 3.66 m |
| Main Level | Primary Bedroom | 5.79 m | 3.96 m | 5.79 m x 3.96 m |
| Main Level | Bedroom | 4.27 m | 3.05 m | 4.27 m x 3.05 m |
https://www.realtor.ca/real-estate/28821160/2146-linkway-boulevard-london-south-south-a-south-a
Interested?
Contact us for more information
Ashley Moore
Broker
THINKING OF SELLING or BUYING?
We Get You Moving!
Contact Us

About Steve & Julia
With over 40 years of combined experience, we are dedicated to helping you find your dream home with personalized service and expertise.
© 2025 Wiggett Properties. All Rights Reserved. | Made with ❤️ by Jet Branding
