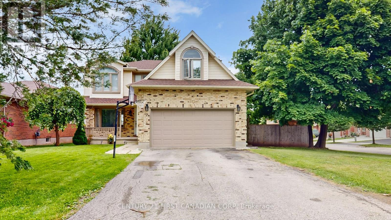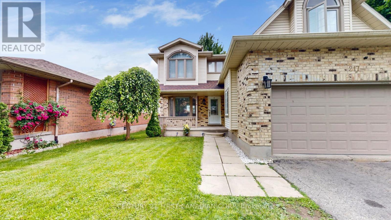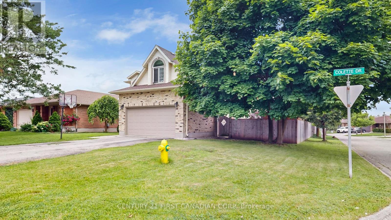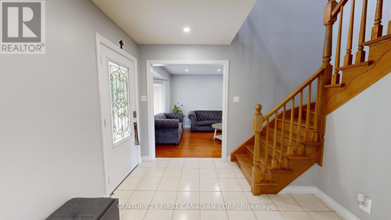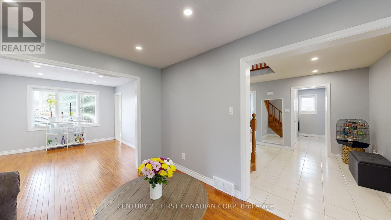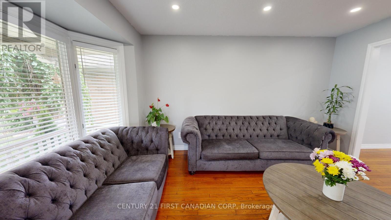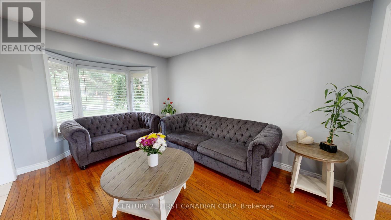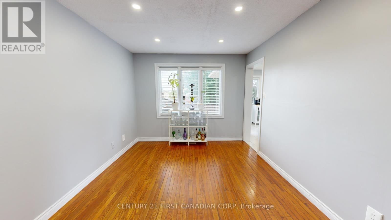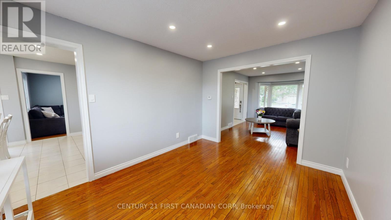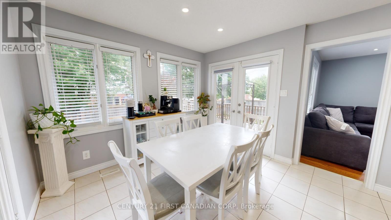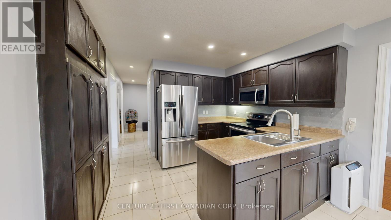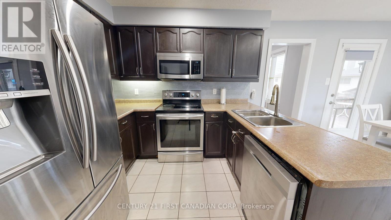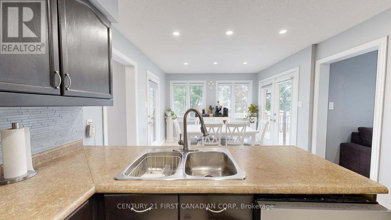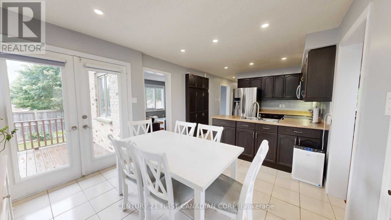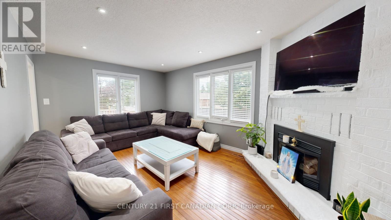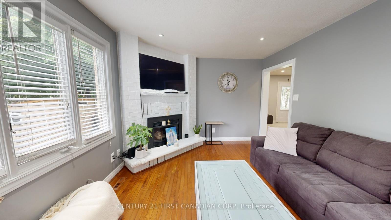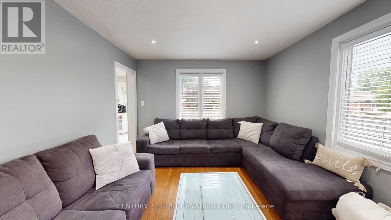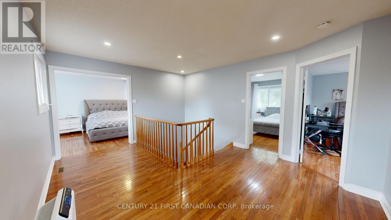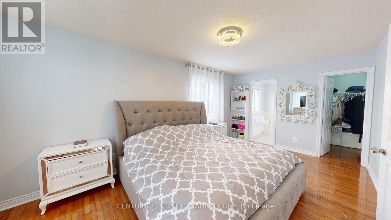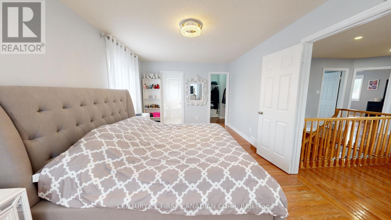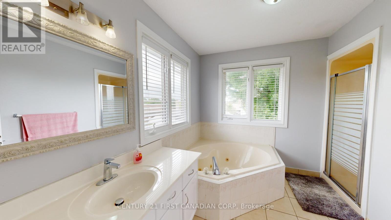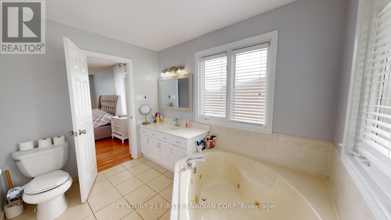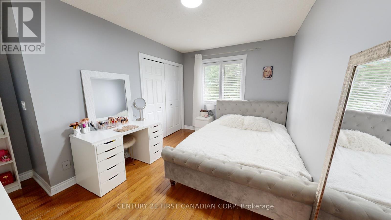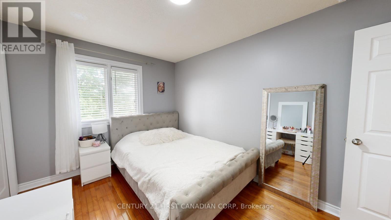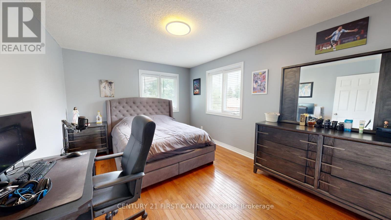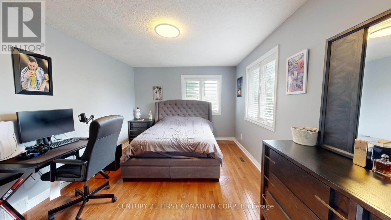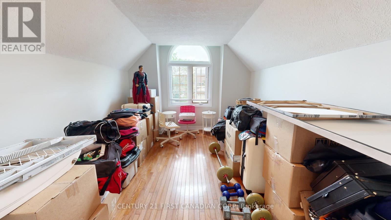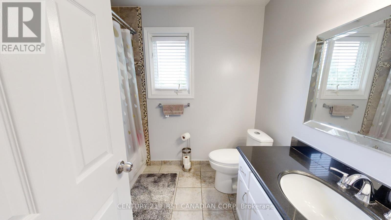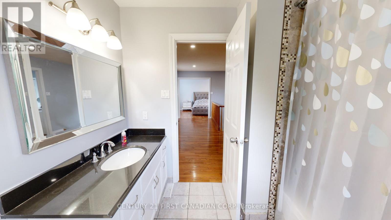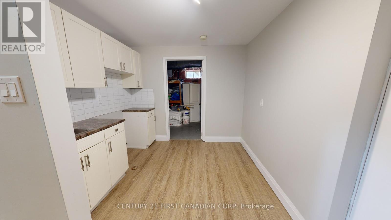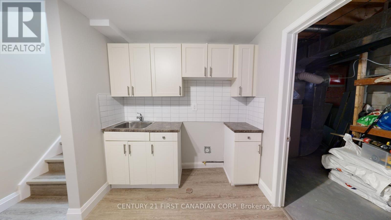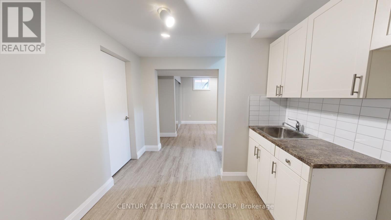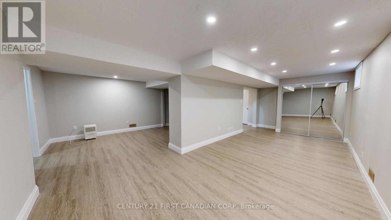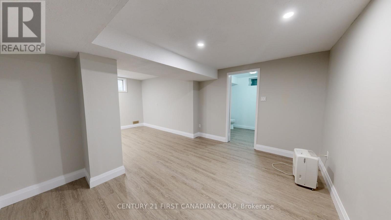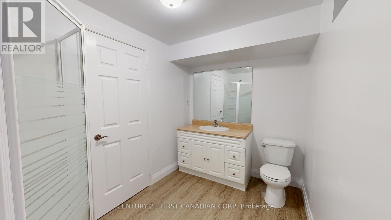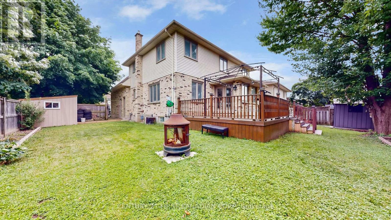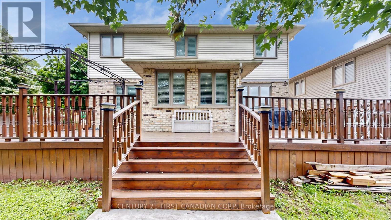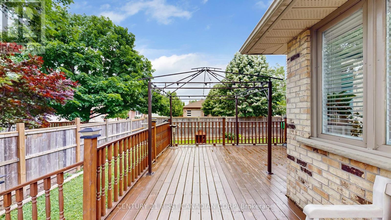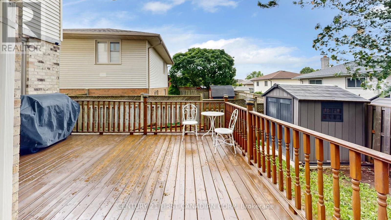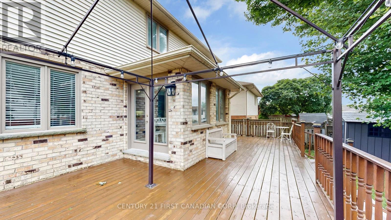217 Colette Drive, London South (South X), Ontario N6E 3S8 (28929877)
217 Colette Drive London South, Ontario N6E 3S8
$699,900
Located in the always-popular White Oaks neighbourhood, this well-cared-for 4-bedroom home is ready for its next chapter! The main floor offers plenty of room to spread out, with separate living and family spaces, a formal dining room, and a cozy gas fireplace, perfect for relaxing evenings at home. Upstairs, you'll find four spacious bedrooms, including a primary suite with a walk0in closet and a private 4-piece ensuite. The finished basement adds even more living space, with a large rec room and play area plus room to add a 5th bedroom if needed. Enjoy the outdoors in your fully fenced backyard, complete with a two-tier deck that's great for entertaining or enjoying a quiet coffee on the weekend. This is a solid, move-in-ready home in a great location, close to schools, parks, shopping, and more. Come see why White Oaks is such a great place to call home. (id:60297)
Property Details
| MLS® Number | X12434619 |
| Property Type | Single Family |
| Community Name | South X |
| AmenitiesNearBy | Public Transit, Schools |
| CommunityFeatures | Community Centre, School Bus |
| EquipmentType | Water Heater |
| ParkingSpaceTotal | 6 |
| RentalEquipmentType | Water Heater |
| Structure | Deck |
| ViewType | City View |
Building
| BathroomTotal | 4 |
| BedroomsAboveGround | 4 |
| BedroomsTotal | 4 |
| Appliances | Water Heater, Dishwasher, Dryer, Stove, Washer, Refrigerator |
| BasementDevelopment | Partially Finished |
| BasementType | Full (partially Finished) |
| ConstructionStyleAttachment | Detached |
| CoolingType | Central Air Conditioning |
| ExteriorFinish | Aluminum Siding, Brick |
| FireplacePresent | Yes |
| FoundationType | Poured Concrete |
| HalfBathTotal | 1 |
| HeatingFuel | Natural Gas |
| HeatingType | Forced Air |
| StoriesTotal | 2 |
| SizeInterior | 2000 - 2500 Sqft |
| Type | House |
| UtilityWater | Municipal Water |
Parking
| Attached Garage | |
| Garage |
Land
| Acreage | No |
| FenceType | Fenced Yard |
| LandAmenities | Public Transit, Schools |
| Sewer | Sanitary Sewer |
| SizeDepth | 98 Ft ,8 In |
| SizeFrontage | 55 Ft ,10 In |
| SizeIrregular | 55.9 X 98.7 Ft ; 55.95 Ft X 98.72 Ft X 55.92 Ft X 96.93ft |
| SizeTotalText | 55.9 X 98.7 Ft ; 55.95 Ft X 98.72 Ft X 55.92 Ft X 96.93ft |
| ZoningDescription | R1-4 |
Rooms
| Level | Type | Length | Width | Dimensions |
|---|---|---|---|---|
| Second Level | Primary Bedroom | 5.9 m | 3.2 m | 5.9 m x 3.2 m |
| Second Level | Bedroom | 5.1 m | 3.2 m | 5.1 m x 3.2 m |
| Second Level | Bedroom | 4.6 m | 3.2 m | 4.6 m x 3.2 m |
| Second Level | Bedroom 2 | 4 m | 2.8 m | 4 m x 2.8 m |
| Basement | Living Room | 6.8 m | 2.9 m | 6.8 m x 2.9 m |
| Basement | Kitchen | 3.5 m | 2.6 m | 3.5 m x 2.6 m |
| Basement | Den | 3.8 m | 3.4 m | 3.8 m x 3.4 m |
| Main Level | Family Room | 5.2 m | 3.4 m | 5.2 m x 3.4 m |
| Main Level | Living Room | 4 m | 3.1 m | 4 m x 3.1 m |
| Main Level | Dining Room | 3.8 m | 3.1 m | 3.8 m x 3.1 m |
| Main Level | Kitchen | 3.35 m | 3 m | 3.35 m x 3 m |
| Main Level | Eating Area | 3.35 m | 3.2 m | 3.35 m x 3.2 m |
Utilities
| Cable | Available |
| Electricity | Installed |
| Sewer | Installed |
https://www.realtor.ca/real-estate/28929877/217-colette-drive-london-south-south-x-south-x
Interested?
Contact us for more information
Dharam Veer Saini
Broker
THINKING OF SELLING or BUYING?
We Get You Moving!
Contact Us

About Steve & Julia
With over 40 years of combined experience, we are dedicated to helping you find your dream home with personalized service and expertise.
© 2025 Wiggett Properties. All Rights Reserved. | Made with ❤️ by Jet Branding
