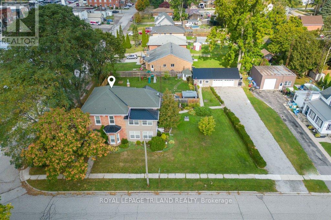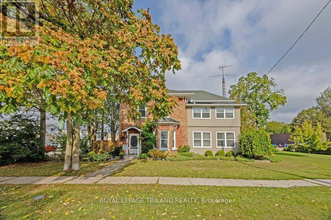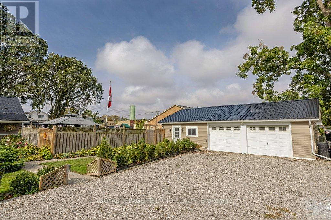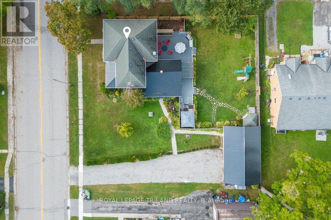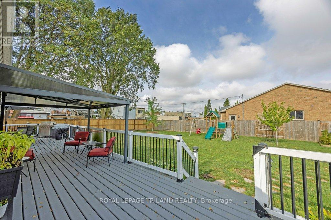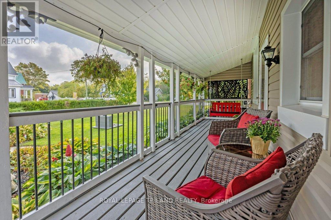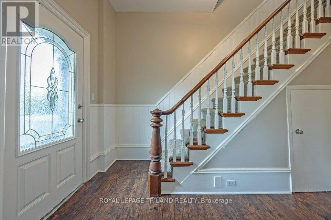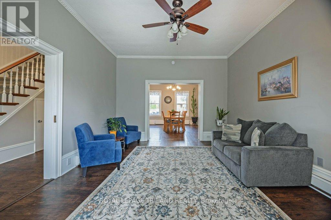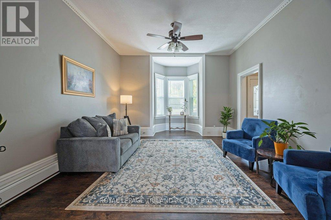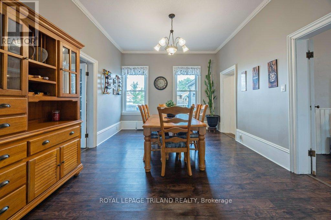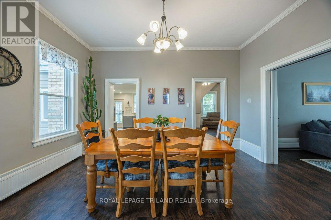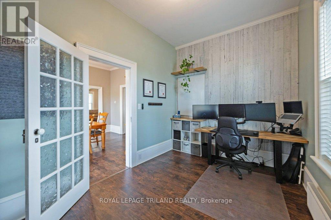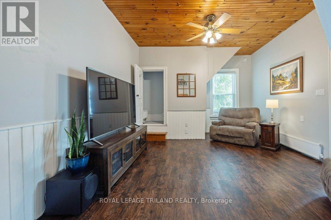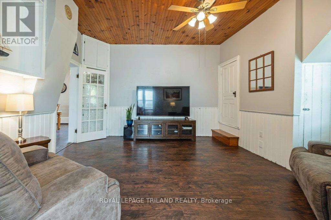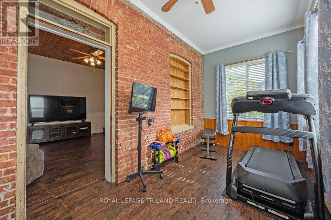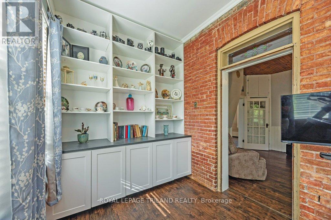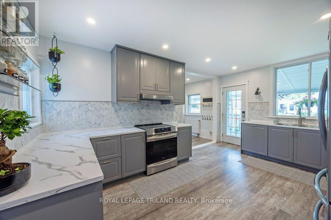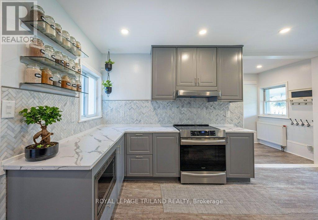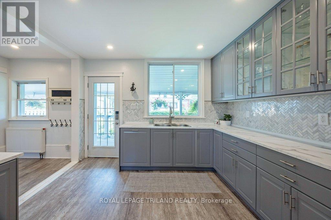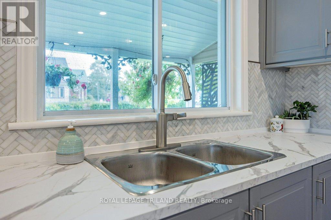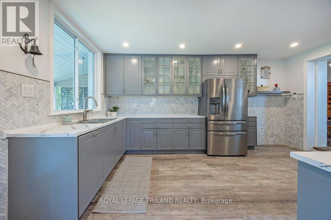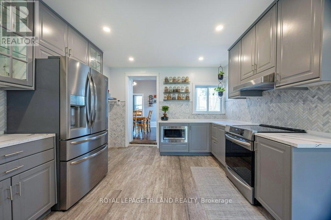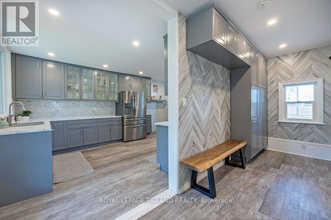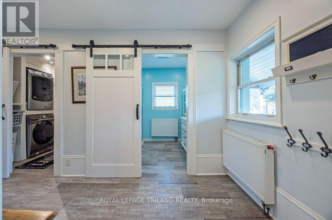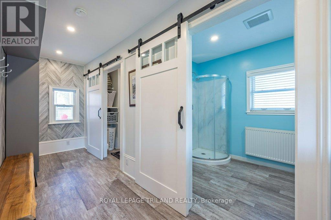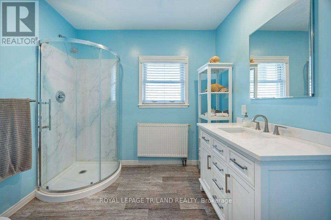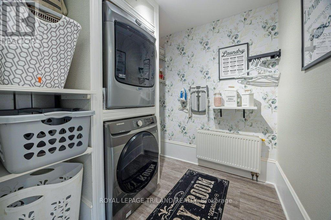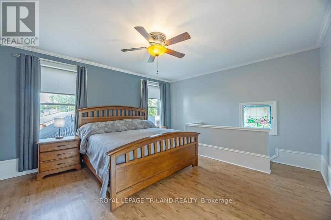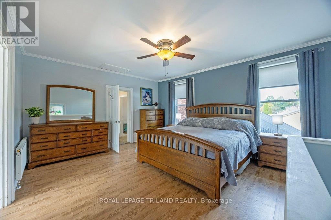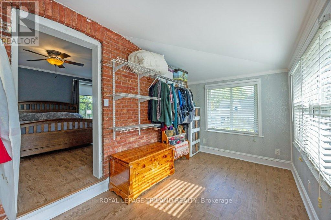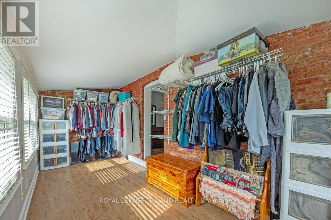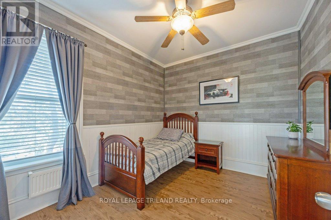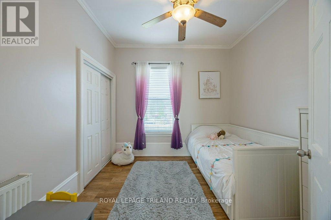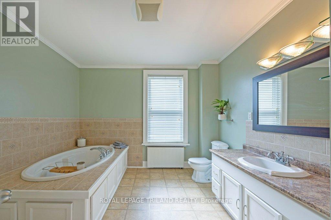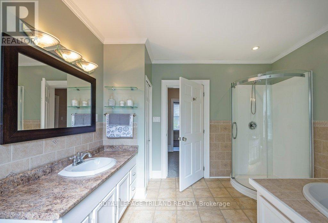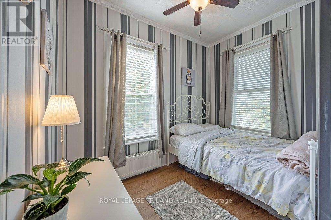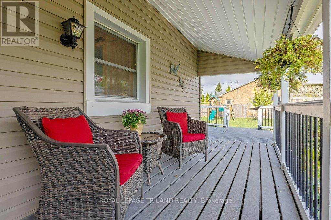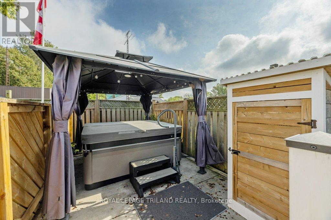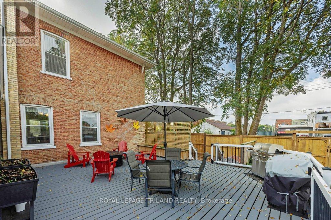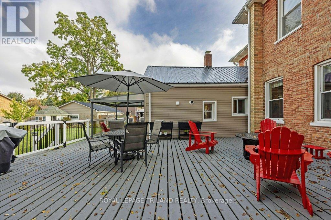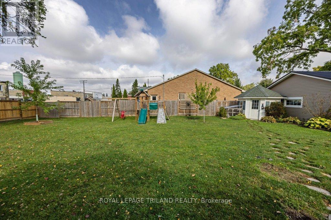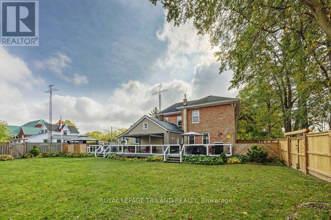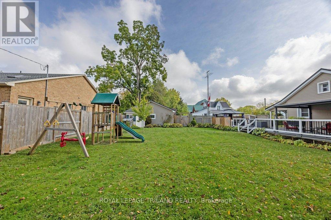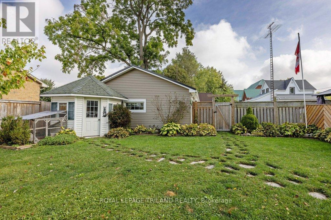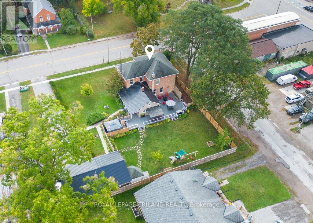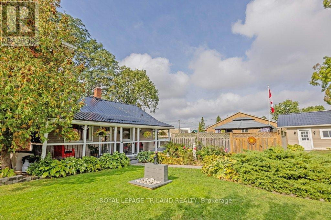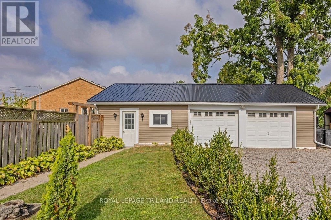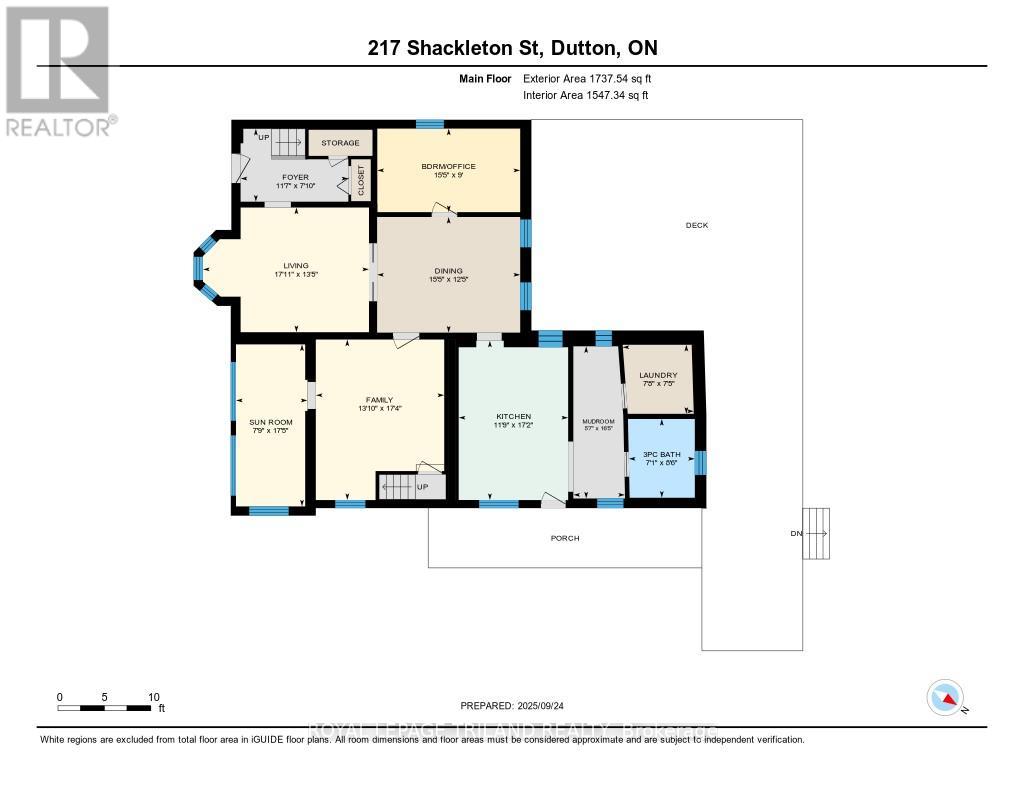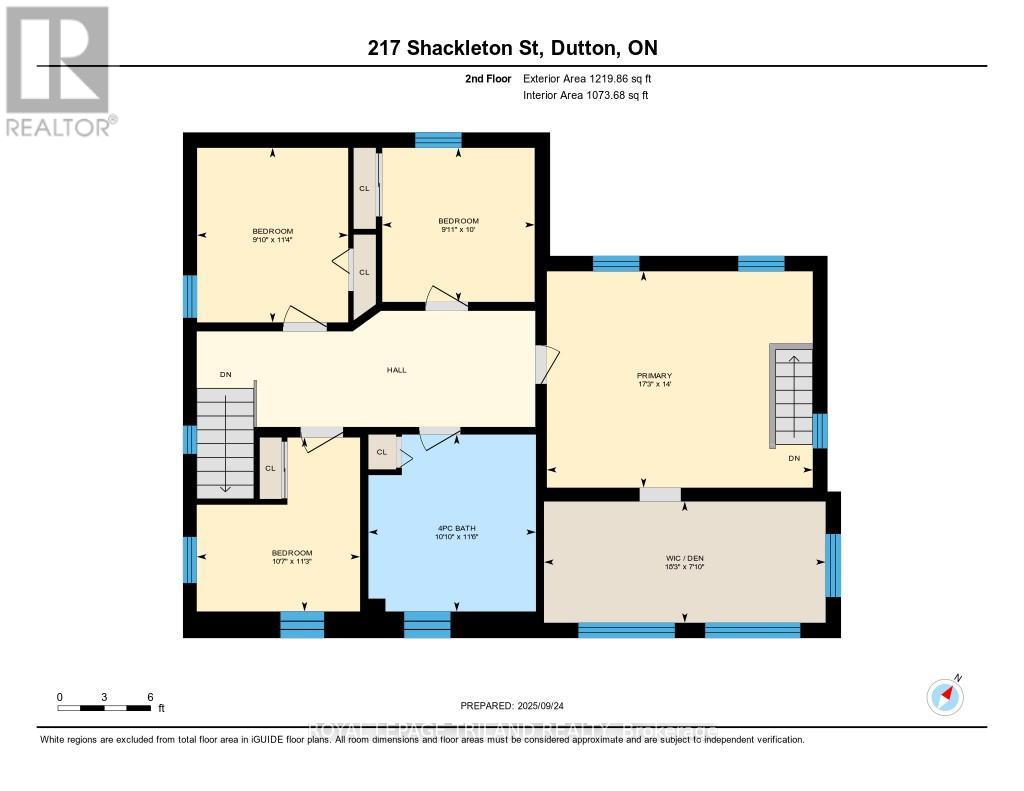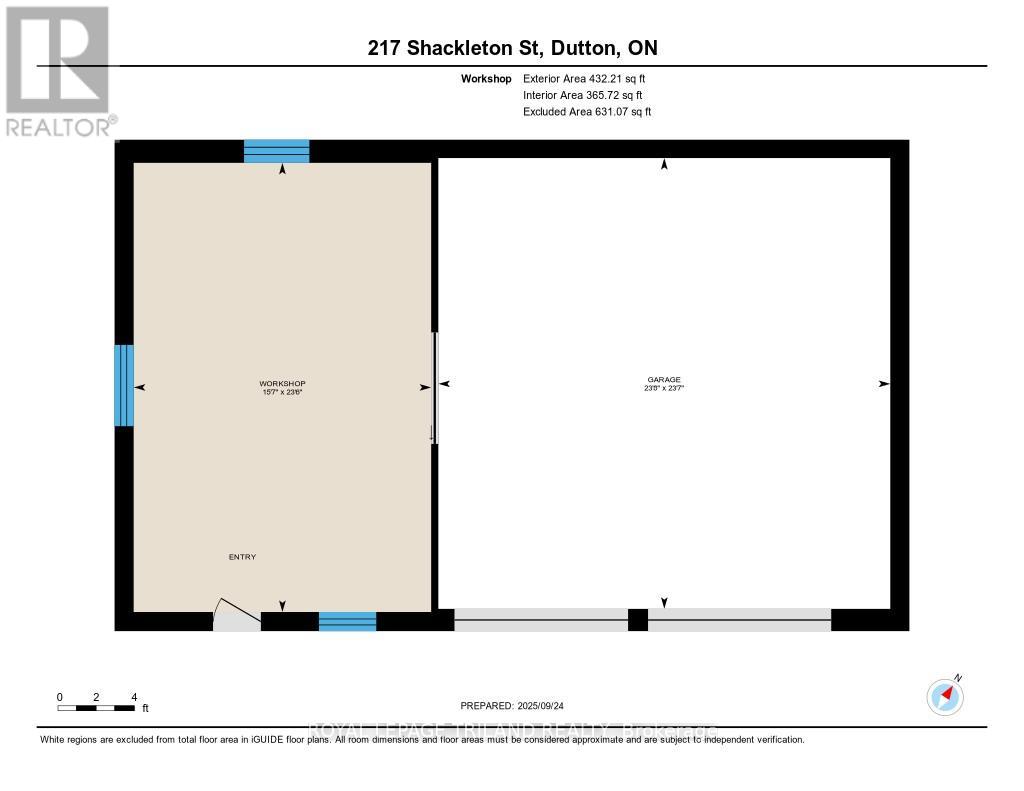217 Shackleton Street, Dutton/dunwich (Dutton), Ontario N0L 1J0 (28905117)
217 Shackleton Street Dutton/dunwich, Ontario N0L 1J0
$749,900
Charming and spacious, this updated 5-bedroom, 2-bathroom century home offers a generous layout on a 0.4-acre lot with a fenced backyard, plenty of parking and tar and chip paving, and a detached double garage/workshop. Across from Centennial Park with its stunning gardens and located in the growing community of Dutton just 30 minutes from London with easy 401 access, this property combines timeless character with modern updates. The main floor features a formal living room with crown molding, windows and laminate floors, a bedroom/home office, family room, and sunroom, along with access to a second staircase. The updated kitchen (2021) includes a tile backsplash, included appliances, ample cabinetry, and countertop space, opening to a wraparound porch and deck with a hot tub and gazebos. The fenced backyard with a shed offers privacy and lots of entertaining space. A mudroom, with cabinets, a laundry room with shelving and sink and a renovated 3pc bathroom (2021) complete the main level. Upstairs, you'll find four total spacious bedrooms with laminate flooring and closets, boasting a large primary with an insulated ceiling and a walk-in closet/sitting room. The upper 4pc bathroom features a jacuzzi tub and linen closet. The detached, insulated double garage/workshop is ideal for hobbyists or car enthusiasts, featuring a propane heater, built-in storage shelving and an automatic garage door. Notable updates include a steel roof on the garage and kitchen addition, all vinyl windows, gutter shields, spray foam insulation, most hot water radiators, a central vacuum, owned on on-demand water heater and electrical outlets. Enjoy all Dutton has to offer: public school, community centre, splash pad, pool, library, medical office, gym, businesses at 174 Currie, restaurants, and more just a short walk from your door. Don't miss this opportunity to enjoy small-town living with big-time value! (id:60297)
Open House
This property has open houses!
1:00 pm
Ends at:3:00 pm
Property Details
| MLS® Number | X12423015 |
| Property Type | Single Family |
| Community Name | Dutton |
| AmenitiesNearBy | Park, Place Of Worship, Schools |
| CommunityFeatures | Community Centre |
| Features | Gazebo |
| ParkingSpaceTotal | 12 |
| Structure | Deck, Shed, Workshop |
Building
| BathroomTotal | 2 |
| BedroomsAboveGround | 5 |
| BedroomsTotal | 5 |
| Age | 100+ Years |
| Appliances | Garage Door Opener Remote(s), Central Vacuum, Water Heater - Tankless, Water Softener, Dishwasher, Dryer, Microwave, Hood Fan, Stove, Washer, Refrigerator |
| BasementDevelopment | Unfinished |
| BasementType | Partial (unfinished) |
| ConstructionStyleAttachment | Detached |
| ExteriorFinish | Brick, Vinyl Siding |
| FoundationType | Brick, Poured Concrete |
| HeatingFuel | Natural Gas |
| HeatingType | Hot Water Radiator Heat |
| StoriesTotal | 2 |
| SizeInterior | 2500 - 3000 Sqft |
| Type | House |
| UtilityWater | Municipal Water |
Parking
| Detached Garage | |
| Garage |
Land
| Acreage | No |
| FenceType | Fully Fenced, Fenced Yard |
| LandAmenities | Park, Place Of Worship, Schools |
| LandscapeFeatures | Landscaped |
| Sewer | Sanitary Sewer |
| SizeDepth | 132 Ft |
| SizeFrontage | 132 Ft |
| SizeIrregular | 132 X 132 Ft |
| SizeTotalText | 132 X 132 Ft|under 1/2 Acre |
Rooms
| Level | Type | Length | Width | Dimensions |
|---|---|---|---|---|
| Second Level | Bedroom 3 | 3.44 m | 3.23 m | 3.44 m x 3.23 m |
| Second Level | Bedroom 4 | 3.04 m | 3.01 m | 3.04 m x 3.01 m |
| Second Level | Primary Bedroom | 4.27 m | 5.25 m | 4.27 m x 5.25 m |
| Second Level | Sitting Room | 2.39 m | 5.56 m | 2.39 m x 5.56 m |
| Second Level | Bedroom 2 | 3.45 m | 2.99 m | 3.45 m x 2.99 m |
| Main Level | Foyer | 3.54 m | 2.39 m | 3.54 m x 2.39 m |
| Main Level | Living Room | 5.46 m | 4.1 m | 5.46 m x 4.1 m |
| Main Level | Dining Room | 4.7 m | 3.8 m | 4.7 m x 3.8 m |
| Main Level | Kitchen | 3.59 m | 5.23 m | 3.59 m x 5.23 m |
| Main Level | Mud Room | 1.7 m | 5 m | 1.7 m x 5 m |
| Main Level | Laundry Room | 2.35 m | 2.27 m | 2.35 m x 2.27 m |
| Main Level | Family Room | 4.22 m | 5.27 m | 4.22 m x 5.27 m |
| Main Level | Sunroom | 2.35 m | 5.32 m | 2.35 m x 5.32 m |
| Main Level | Bedroom | 4.69 m | 2.74 m | 4.69 m x 2.74 m |
Utilities
| Electricity | Installed |
| Sewer | Installed |
https://www.realtor.ca/real-estate/28905117/217-shackleton-street-duttondunwich-dutton-dutton
Interested?
Contact us for more information
Kristen Scheele
Salesperson
THINKING OF SELLING or BUYING?
We Get You Moving!
Contact Us

About Steve & Julia
With over 40 years of combined experience, we are dedicated to helping you find your dream home with personalized service and expertise.
© 2025 Wiggett Properties. All Rights Reserved. | Made with ❤️ by Jet Branding
