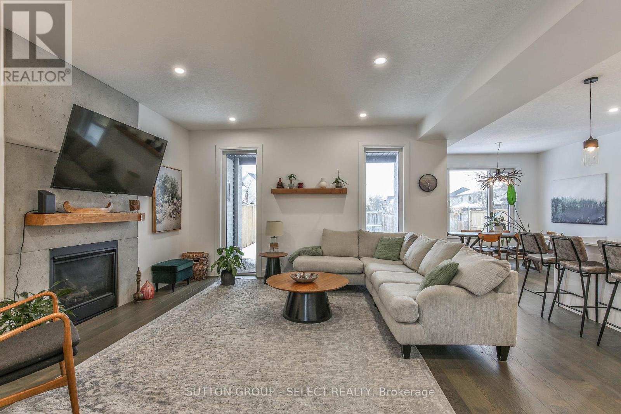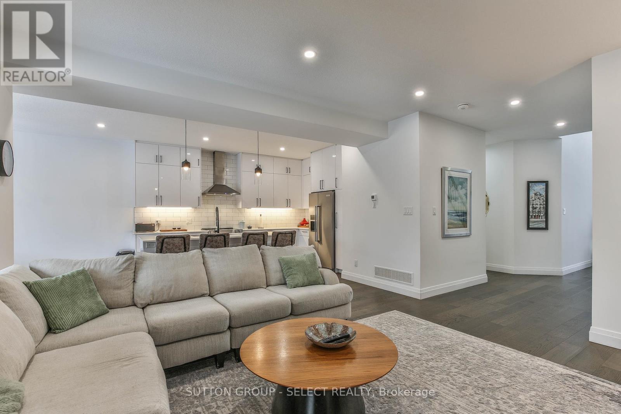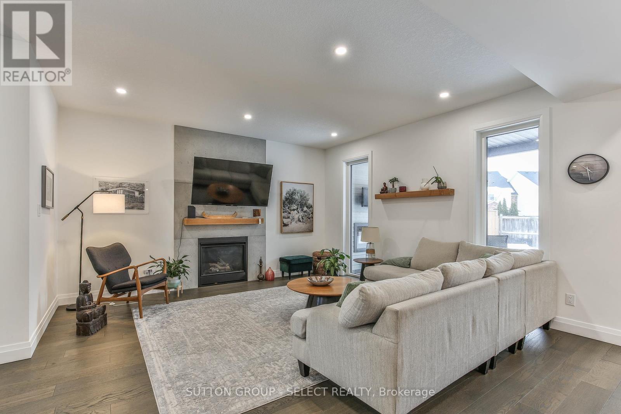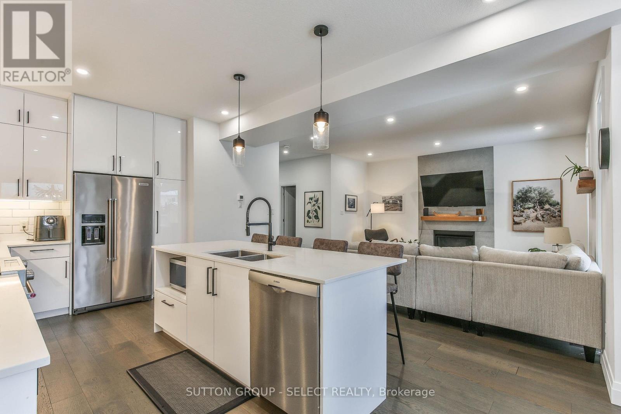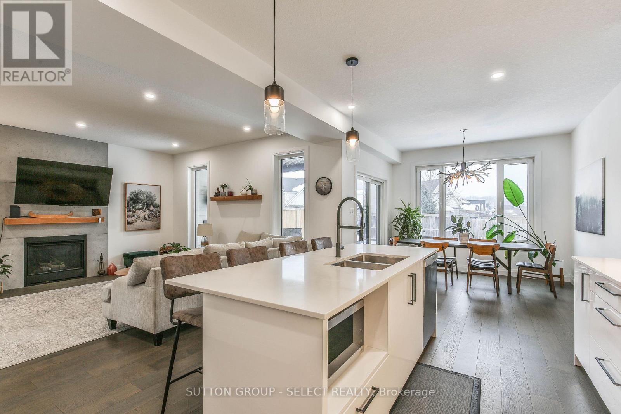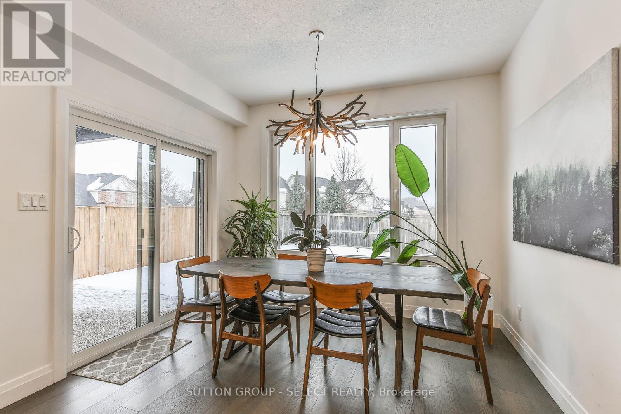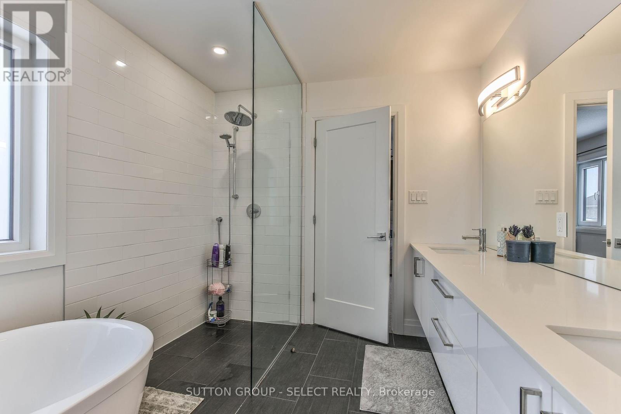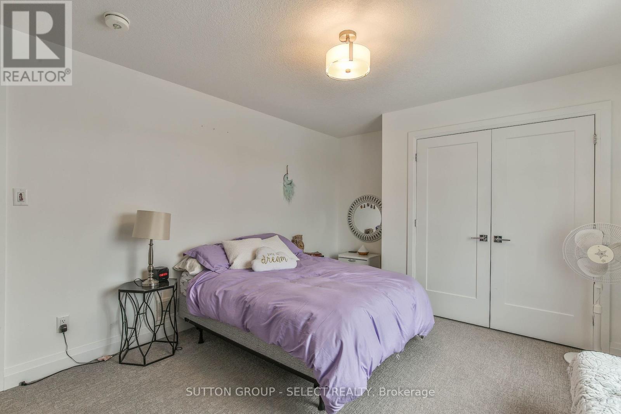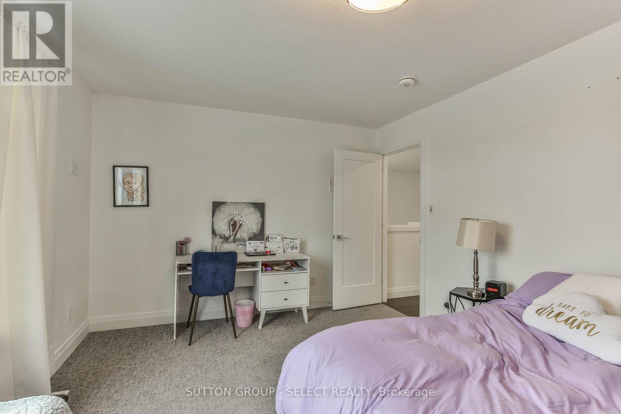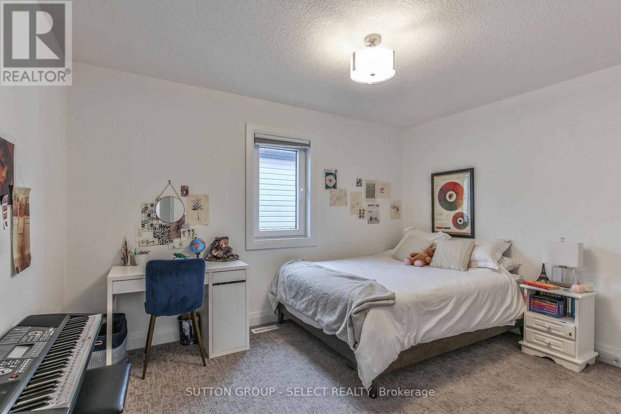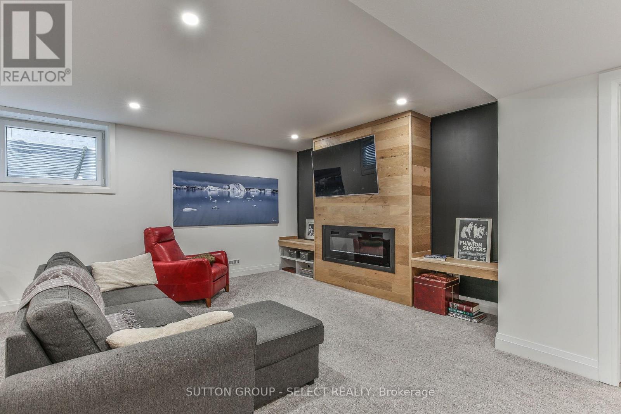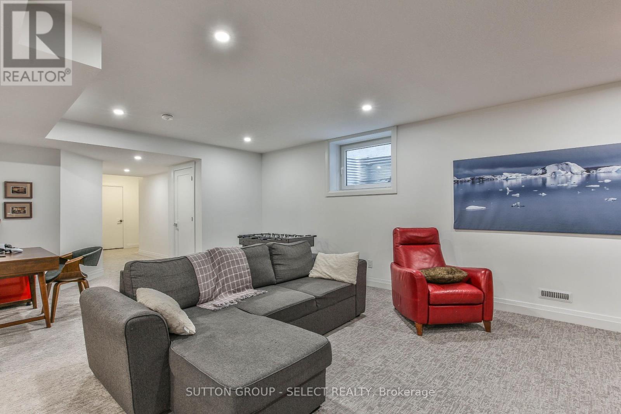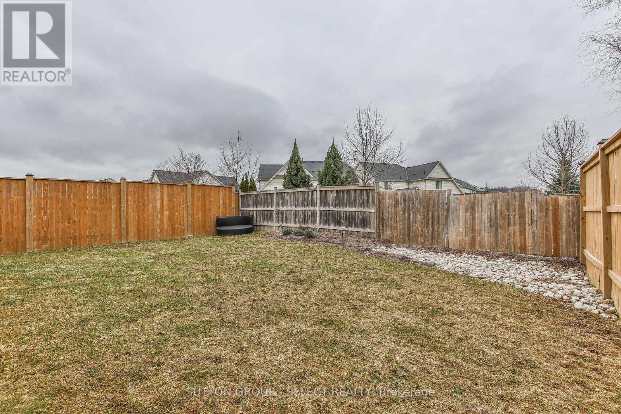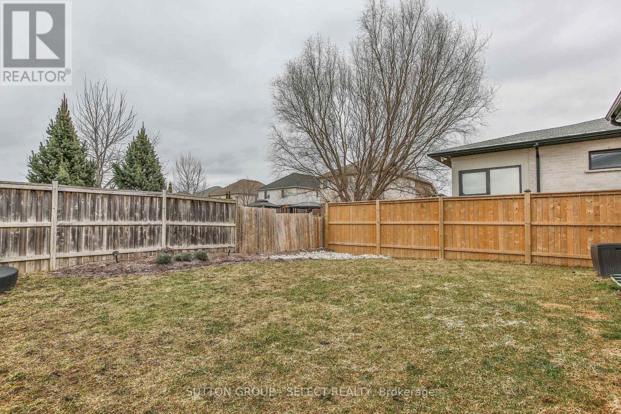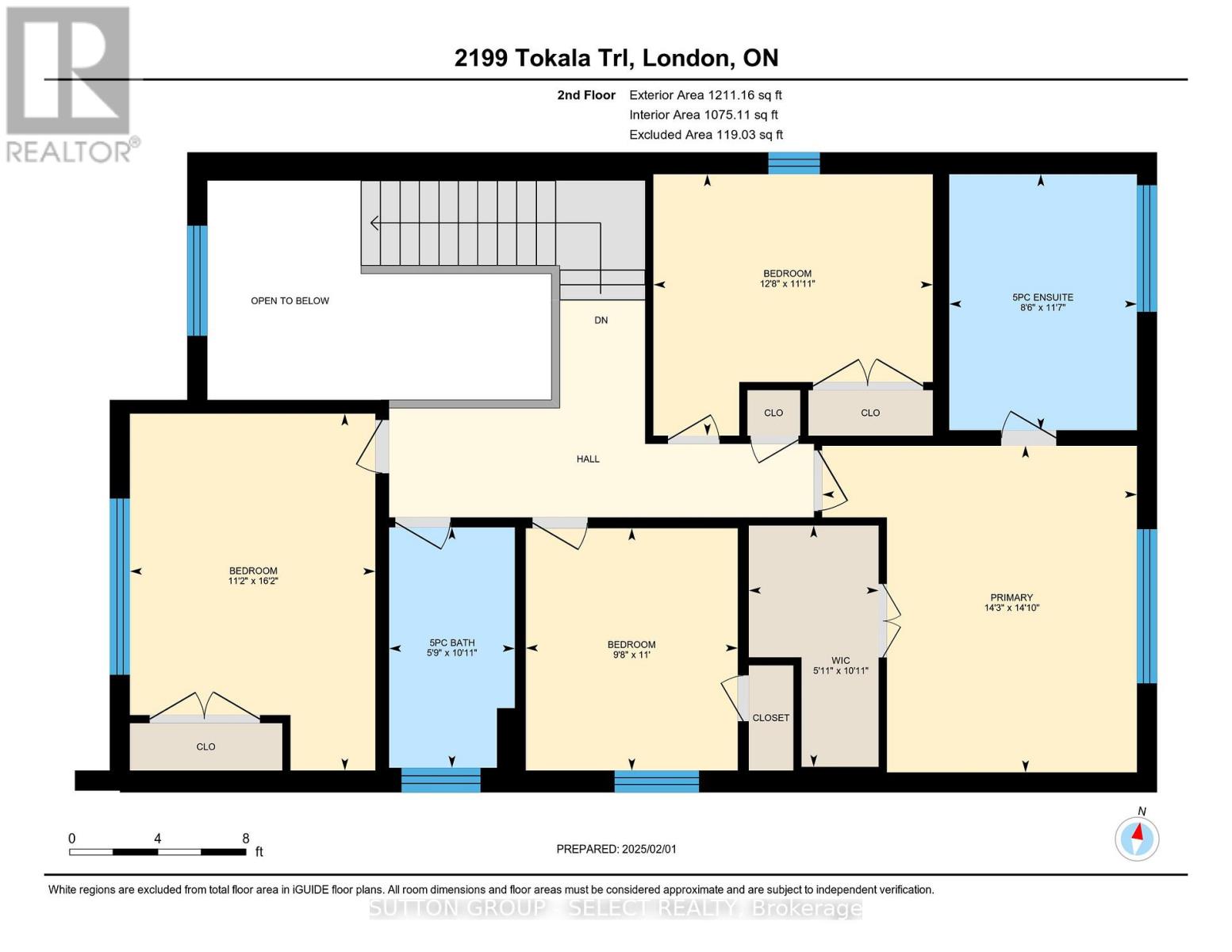2199 Tokala Trail, London, Ontario N6G 0Z7 (28057007)
2199 Tokala Trail London, Ontario N6G 0Z7
$1,050,000
Superb family home opportunity describes this two storey 4 + 1 bedroom 4 bath home in a sought after NW neighbourhood. Filled with natural light, the home boasts a vaulted ceiling entrance leading to the open concept kitchen living room with fireplace, hardwood floors, and an oversized island, perfect for hanging out or entertaining. The walkout from the kitchen eating area leads to a covered porch with fireplace, that overlooks the fenced landscaped yard. The main level also provides a mudroom/laundry area, perfect for kids entry. The second floor offers four generous bedrooms including a spacious primary with walk-in closet and spa styled en-suite bath. The professionally finished lower level includes a large family/media room, with yet another fireplace, plus a fifth bedroom and another full bath. The lower level does have a separate side door entrance and could provide some income support. Ample parking includes a double garage and exposed aggregate concrete drive. (id:60297)
Property Details
| MLS® Number | X12033980 |
| Property Type | Single Family |
| Community Name | North S |
| AmenitiesNearBy | Public Transit, Schools |
| CommunityFeatures | School Bus |
| Features | Flat Site |
| ParkingSpaceTotal | 6 |
| Structure | Patio(s), Porch |
Building
| BathroomTotal | 4 |
| BedroomsAboveGround | 4 |
| BedroomsBelowGround | 1 |
| BedroomsTotal | 5 |
| Age | 0 To 5 Years |
| Appliances | Window Coverings, Refrigerator |
| BasementDevelopment | Finished |
| BasementType | N/a (finished) |
| ConstructionStyleAttachment | Detached |
| CoolingType | Central Air Conditioning |
| ExteriorFinish | Brick, Stucco |
| FireplacePresent | Yes |
| FoundationType | Poured Concrete |
| HalfBathTotal | 1 |
| HeatingFuel | Natural Gas |
| HeatingType | Forced Air |
| StoriesTotal | 2 |
| SizeInterior | 2000 - 2500 Sqft |
| Type | House |
| UtilityWater | Municipal Water |
Parking
| Attached Garage | |
| Garage |
Land
| Acreage | No |
| FenceType | Fenced Yard |
| LandAmenities | Public Transit, Schools |
| LandscapeFeatures | Landscaped |
| Sewer | Sanitary Sewer |
| SizeDepth | 108 Ft ,2 In |
| SizeFrontage | 40 Ft ,1 In |
| SizeIrregular | 40.1 X 108.2 Ft |
| SizeTotalText | 40.1 X 108.2 Ft |
| ZoningDescription | R1-4(33) |
Rooms
| Level | Type | Length | Width | Dimensions |
|---|---|---|---|---|
| Second Level | Primary Bedroom | 4.52 m | 4.36 m | 4.52 m x 4.36 m |
| Second Level | Bedroom 2 | 3.62 m | 3.87 m | 3.62 m x 3.87 m |
| Second Level | Bedroom 3 | 3.35 m | 2.93 m | 3.35 m x 2.93 m |
| Second Level | Bedroom 4 | 4.94 m | 3.4 m | 4.94 m x 3.4 m |
| Basement | Bedroom | 2.99 m | 3.61 m | 2.99 m x 3.61 m |
| Basement | Utility Room | 4.28 m | 2.68 m | 4.28 m x 2.68 m |
| Basement | Recreational, Games Room | 5.89 m | 7.22 m | 5.89 m x 7.22 m |
| Main Level | Living Room | 4.71 m | 4.64 m | 4.71 m x 4.64 m |
| Main Level | Kitchen | 3.28 m | 5.34 m | 3.28 m x 5.34 m |
| Main Level | Dining Room | 3.28 m | 2.8 m | 3.28 m x 2.8 m |
| Main Level | Laundry Room | 3.51 m | 2.11 m | 3.51 m x 2.11 m |
| Main Level | Foyer | 3 m | 4.72 m | 3 m x 4.72 m |
https://www.realtor.ca/real-estate/28057007/2199-tokala-trail-london-north-s
Interested?
Contact us for more information
Richard Houston
Salesperson
THINKING OF SELLING or BUYING?
We Get You Moving!
Contact Us

About Steve & Julia
With over 40 years of combined experience, we are dedicated to helping you find your dream home with personalized service and expertise.
© 2025 Wiggett Properties. All Rights Reserved. | Made with ❤️ by Jet Branding




