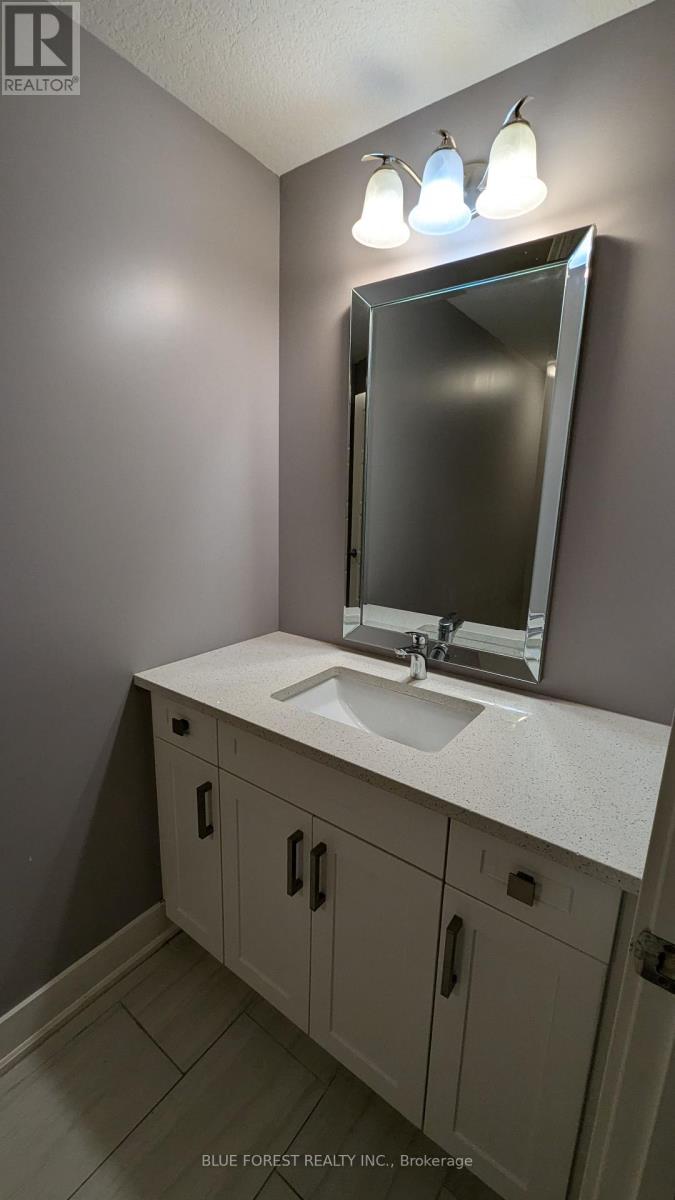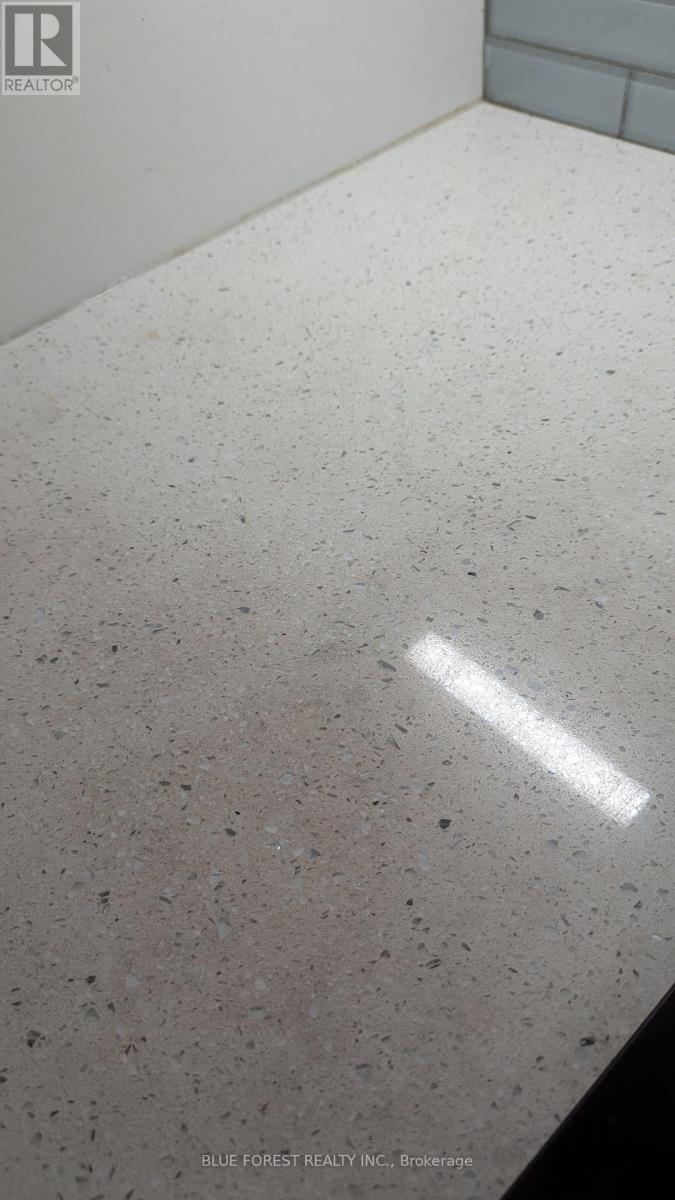22 - 10 Mcpherson Court, Central Elgin, Ontario N5P 4N7 (27673976)
22 - 10 Mcpherson Court Central Elgin, Ontario N5P 4N7
$599,900Maintenance, Common Area Maintenance
$195 Monthly
Maintenance, Common Area Maintenance
$195 MonthlyNewer detached condo with attached garage ins ought after area of St Thomas. Featuring an open-concept floor plan with a modern white kitchen. Great room with fireplace and walkout to covered sundeck. Primary bedroom with walk-in closet and a private ensuite. and extra space in the finished basement. Finished lower level provides additional living space. Ideal for low-maintenance living with style and comfort. Quick possession available. Sold As is. (id:60297)
Property Details
| MLS® Number | X10440798 |
| Property Type | Single Family |
| Community Name | Rural Central Elgin |
| CommunityFeatures | Pet Restrictions |
| ParkingSpaceTotal | 4 |
Building
| BathroomTotal | 3 |
| BedroomsAboveGround | 2 |
| BedroomsBelowGround | 1 |
| BedroomsTotal | 3 |
| Amenities | Fireplace(s) |
| ArchitecturalStyle | Bungalow |
| BasementDevelopment | Finished |
| BasementType | N/a (finished) |
| ConstructionStyleAttachment | Detached |
| CoolingType | Central Air Conditioning |
| ExteriorFinish | Brick, Vinyl Siding |
| FireplacePresent | Yes |
| FireplaceTotal | 1 |
| HeatingFuel | Natural Gas |
| HeatingType | Forced Air |
| StoriesTotal | 1 |
| SizeInterior | 1199.9898 - 1398.9887 Sqft |
| Type | House |
Parking
| Attached Garage |
Land
| Acreage | No |
Rooms
| Level | Type | Length | Width | Dimensions |
|---|---|---|---|---|
| Lower Level | Family Room | 5.49 m | 4.7 m | 5.49 m x 4.7 m |
| Lower Level | Utility Room | 7.67 m | 3.43 m | 7.67 m x 3.43 m |
| Lower Level | Bedroom | 3.17 m | 2.95 m | 3.17 m x 2.95 m |
| Lower Level | Den | 3.5 m | 1.94 m | 3.5 m x 1.94 m |
| Main Level | Living Room | 4.83 m | 2.46 m | 4.83 m x 2.46 m |
| Main Level | Primary Bedroom | 4.83 m | 0.02 m | 4.83 m x 0.02 m |
| Main Level | Bedroom | 3.28 m | 2.46 m | 3.28 m x 2.46 m |
https://www.realtor.ca/real-estate/27673976/22-10-mcpherson-court-central-elgin-rural-central-elgin
Interested?
Contact us for more information
Kathy Amess
Broker of Record
Emily Bunker
Salesperson
THINKING OF SELLING or BUYING?
Let’s start the conversation.
Contact Us

Important Links
About Steve & Julia
With over 40 years of combined experience, we are dedicated to helping you find your dream home with personalized service and expertise.
© 2024 Wiggett Properties. All Rights Reserved. | Made with ❤️ by Jet Branding





































