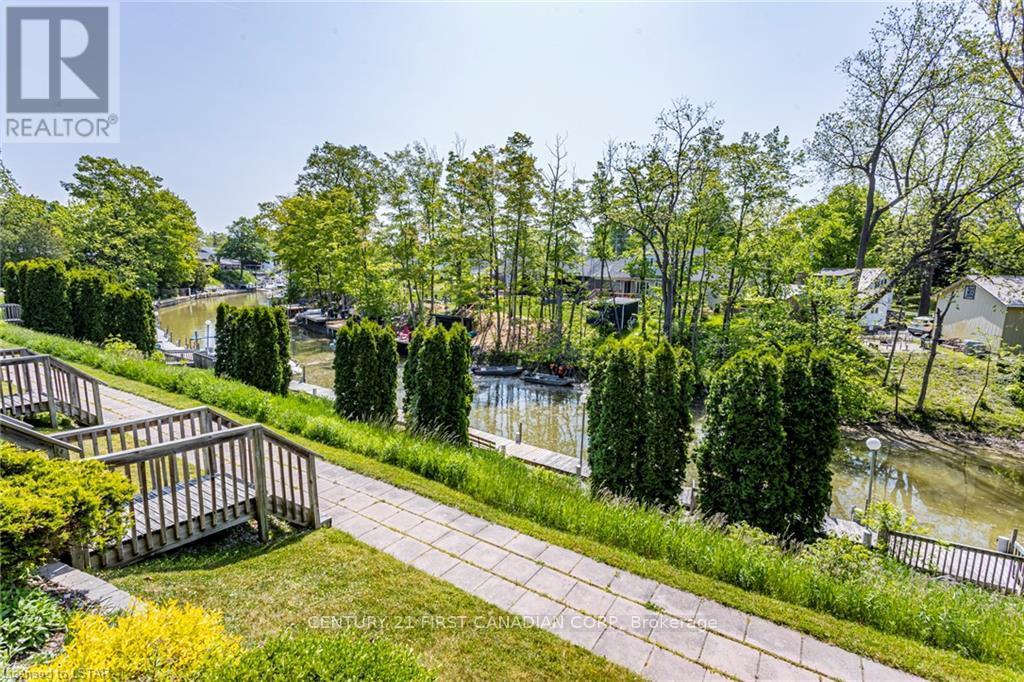22 - 90 Ontario Street S, Lambton Shores (Grand Bend), Ontario N0M 1T0 (28099739)
22 - 90 Ontario Street S Lambton Shores, Ontario N0M 1T0
$2,600 Monthly
RIVERFRONT Bungalow Condominium with Private Boat Docking in beautiful Grand Bend! Welcome Home to 90 Ontario Street South, Unit 22 just steps from the shores of Lake Huron and all Grand Bend has to offer. This impeccably maintained home boasts almost 2000sqft of finished living space, including large main floor primary bedroom with 3pc ensuite bathroom and bay windows, open-concept main living area with vaulted ceilings & skylights, allowing natural light to flood in. The large kitchen has ample cupboard space, newer SS appliances & breakfast bar overlooking the spacious living area with gas fireplace and flows effortlessly into the dining area-the perfect space to sit down with guests. Sliding doors invite you to the expansive deck with awning overlooking the peaceful river that leads to Lake Huron. The welcoming front foyer and a 3pc bathroom complete the main floor. The fully finished walk-out basement offers two well-sized bedrooms, one overlooking the river, a massive rec room with sitting area, office space and games area, as well as another 3pc bathroom and dedicated laundry room and additional storage. This lovely unit has seen many upgrades including the roof, windows, decks (2019), awning (2021), appliances and more! This small, well-run condo community offers ample visitor parking, neatly-kept units and a community fire pit area where you can join neighbours for summer concerts! Riverfront Units in sought-after Riverbend Condominiums rarely come to market. Don't miss your opportunity to watch the boats go by while you enjoy your morning coffee and make this home today! (id:60297)
Property Details
| MLS® Number | X12052805 |
| Property Type | Single Family |
| Community Name | Grand Bend |
| CommunityFeatures | Pet Restrictions |
| Easement | Unknown |
| Features | Balcony |
| ParkingSpaceTotal | 2 |
| Structure | Deck, Dock |
| ViewType | River View, Direct Water View |
| WaterFrontType | Waterfront |
Building
| BathroomTotal | 3 |
| BedroomsAboveGround | 1 |
| BedroomsBelowGround | 2 |
| BedroomsTotal | 3 |
| Age | 31 To 50 Years |
| Amenities | Visitor Parking, Fireplace(s) |
| Appliances | Central Vacuum, Dishwasher, Dryer, Hood Fan, Stove, Washer, Window Coverings, Refrigerator |
| ArchitecturalStyle | Bungalow |
| BasementDevelopment | Finished |
| BasementFeatures | Walk Out |
| BasementType | N/a (finished) |
| CoolingType | Central Air Conditioning |
| ExteriorFinish | Brick |
| FireProtection | Smoke Detectors |
| FireplacePresent | Yes |
| FireplaceTotal | 1 |
| FoundationType | Poured Concrete |
| HeatingFuel | Natural Gas |
| HeatingType | Forced Air |
| StoriesTotal | 1 |
| SizeInterior | 900 - 999 Sqft |
| Type | Row / Townhouse |
Parking
| Attached Garage | |
| Garage |
Land
| AccessType | Private Road, Year-round Access, Private Docking |
| Acreage | No |
Interested?
Contact us for more information
Scott Ralph
Salesperson
Paige Mccann
Salesperson
THINKING OF SELLING or BUYING?
We Get You Moving!
Contact Us

About Steve & Julia
With over 40 years of combined experience, we are dedicated to helping you find your dream home with personalized service and expertise.
© 2025 Wiggett Properties. All Rights Reserved. | Made with ❤️ by Jet Branding
















































