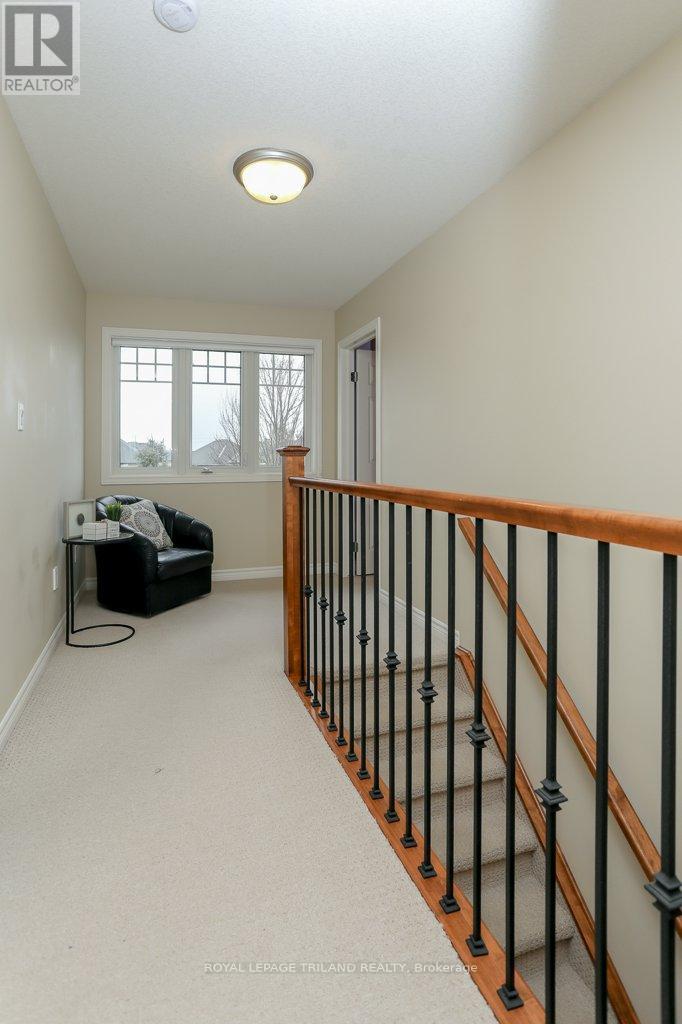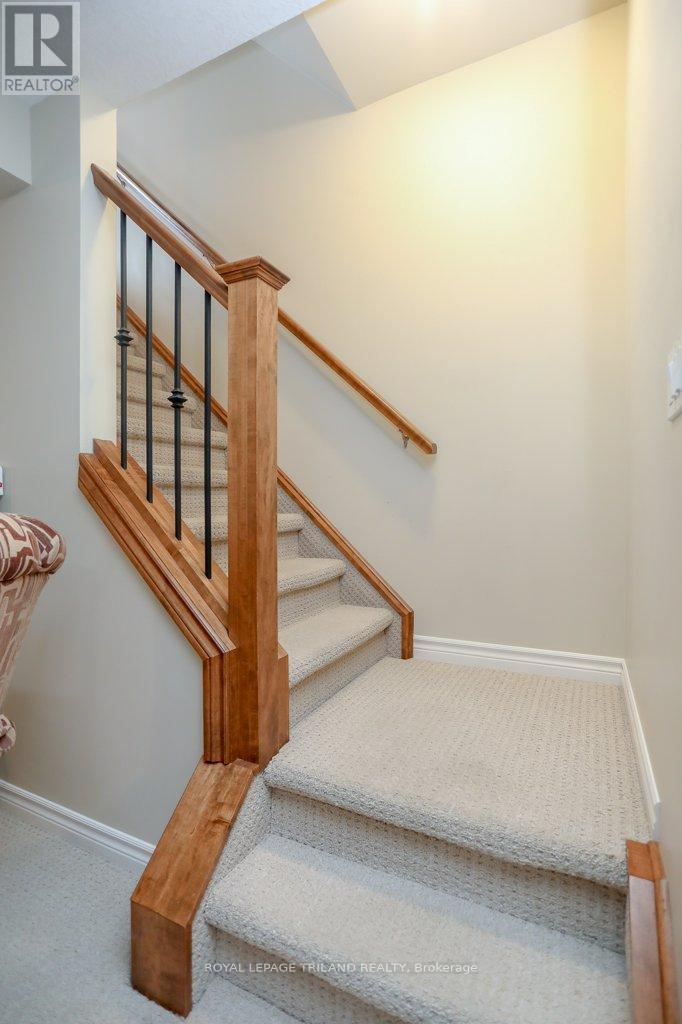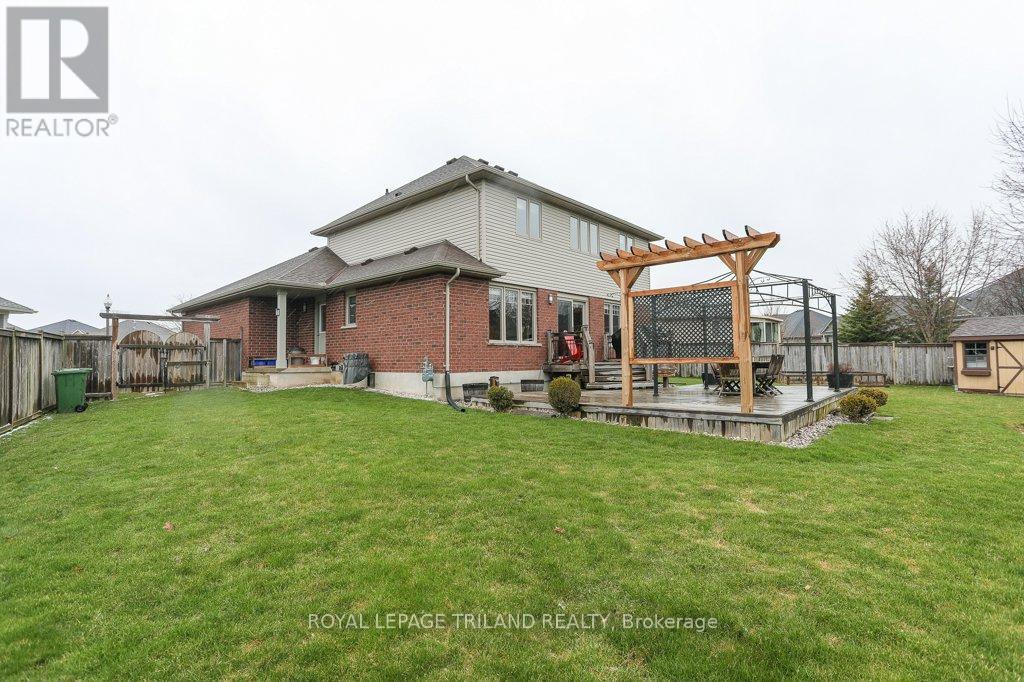22 Kensington Court, St. Thomas, Ontario N5R 0A3 (28158482)
22 Kensington Court St. Thomas, Ontario N5R 0A3
$779,900
Welcome to 22 Kensington Cr! Nestled on a premium lot in the Orchard Park neighbourhood, this exquisite family friendly home offers unparalleled functionality, elegance, and modern convenience! This meticulously designed home features a large kitchen backing onto the deck, granite counter tops, and loads of storage space. This larger than average city lot is fully fenced in and equipped with a large shed, deck and gazebo for seamless indoor-outdoor living. There is no shortage of living space for the entire family with this finished basement complete with home office, and large rec room, and rough in available to add an additional bathroom. On the upper level you will find that this 3 bed, 3 bath home has a bright feeling with great natural light, a large primary suite with ensuite and full bath. Located just a short walk to Mitchel Hepburn Public School or Orchard Park Early Learning Centre. This home is perfectly positioned for growing families looking for a quiet, safe, family friendly neighbourhood to call home. Blending peace of mind with practicality, this home has everything you need to settle in and make it your own! Lot Measurements: 87.43 ft x 149.23 ft x 23.23 ft x 8.18 ft x 8.18 ft x 8.18 ft x 154.72 ft (id:60297)
Open House
This property has open houses!
1:00 pm
Ends at:3:00 pm
1:00 pm
Ends at:3:00 pm
Property Details
| MLS® Number | X12078726 |
| Property Type | Single Family |
| Community Name | St. Thomas |
| AmenitiesNearBy | Public Transit, Schools |
| CommunityFeatures | School Bus |
| Features | Cul-de-sac, Irregular Lot Size, Gazebo |
| ParkingSpaceTotal | 6 |
| Structure | Deck, Shed |
Building
| BathroomTotal | 3 |
| BedroomsAboveGround | 3 |
| BedroomsTotal | 3 |
| Age | 16 To 30 Years |
| Amenities | Fireplace(s) |
| Appliances | Garage Door Opener Remote(s), Dishwasher, Dryer, Microwave, Range, Stove, Washer, Refrigerator |
| BasementDevelopment | Finished |
| BasementType | N/a (finished) |
| ConstructionStyleAttachment | Detached |
| CoolingType | Central Air Conditioning, Ventilation System |
| ExteriorFinish | Brick, Vinyl Siding |
| FireProtection | Smoke Detectors |
| FireplacePresent | Yes |
| FireplaceTotal | 1 |
| FoundationType | Poured Concrete |
| HalfBathTotal | 1 |
| HeatingFuel | Natural Gas |
| HeatingType | Forced Air |
| StoriesTotal | 2 |
| SizeInterior | 1500 - 2000 Sqft |
| Type | House |
| UtilityWater | Municipal Water |
Parking
| Attached Garage | |
| Garage |
Land
| Acreage | No |
| FenceType | Fenced Yard |
| LandAmenities | Public Transit, Schools |
| Sewer | Sanitary Sewer |
| SizeDepth | 149 Ft ,10 In |
| SizeFrontage | 40 Ft ,6 In |
| SizeIrregular | 40.5 X 149.9 Ft |
| SizeTotalText | 40.5 X 149.9 Ft|under 1/2 Acre |
Rooms
| Level | Type | Length | Width | Dimensions |
|---|---|---|---|---|
| Second Level | Bathroom | 3.36 m | 1.57 m | 3.36 m x 1.57 m |
| Second Level | Bathroom | 4.66 m | 2.13 m | 4.66 m x 2.13 m |
| Second Level | Bedroom | 3.55 m | 3.68 m | 3.55 m x 3.68 m |
| Second Level | Bedroom | 3.41 m | 3.52 m | 3.41 m x 3.52 m |
| Second Level | Primary Bedroom | 4.59 m | 4.41 m | 4.59 m x 4.41 m |
| Basement | Cold Room | 3.14 m | 1.63 m | 3.14 m x 1.63 m |
| Basement | Office | 2.78 m | 2.44 m | 2.78 m x 2.44 m |
| Basement | Recreational, Games Room | 7.25 m | 7.42 m | 7.25 m x 7.42 m |
| Basement | Utility Room | 4.92 m | 7.31 m | 4.92 m x 7.31 m |
| Main Level | Bathroom | 2.28 m | 0.89 m | 2.28 m x 0.89 m |
| Main Level | Dining Room | 5 m | 2.29 m | 5 m x 2.29 m |
| Main Level | Foyer | 4.85 m | 2.08 m | 4.85 m x 2.08 m |
| Main Level | Kitchen | 4.94 m | 3.05 m | 4.94 m x 3.05 m |
| Main Level | Living Room | 5.66 m | 5.36 m | 5.66 m x 5.36 m |
Utilities
| Cable | Installed |
| Sewer | Installed |
https://www.realtor.ca/real-estate/28158482/22-kensington-court-st-thomas-st-thomas
Interested?
Contact us for more information
Sheri Lawrence
Salesperson
Cassidy Lawrence
Salesperson
THINKING OF SELLING or BUYING?
We Get You Moving!
Contact Us

About Steve & Julia
With over 40 years of combined experience, we are dedicated to helping you find your dream home with personalized service and expertise.
© 2025 Wiggett Properties. All Rights Reserved. | Made with ❤️ by Jet Branding



































