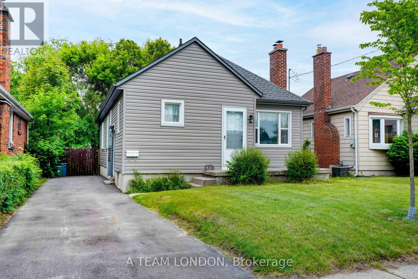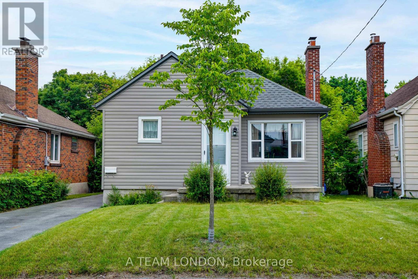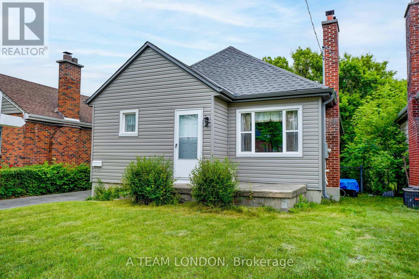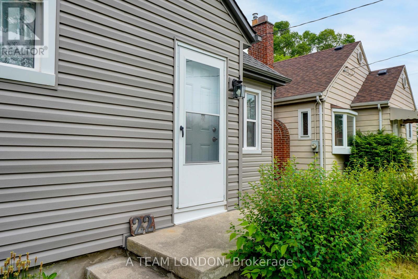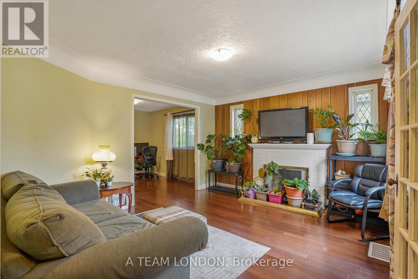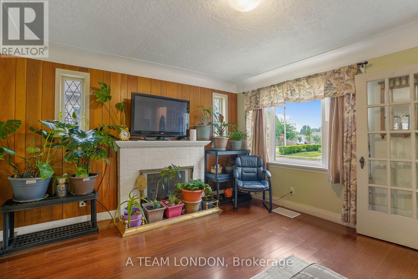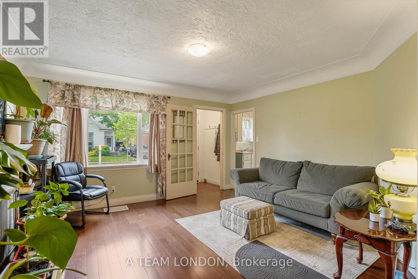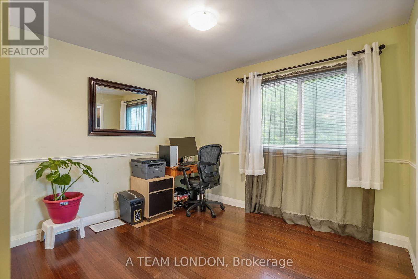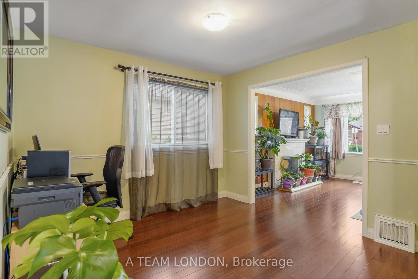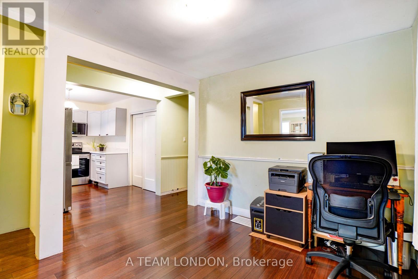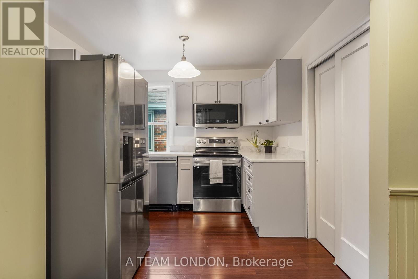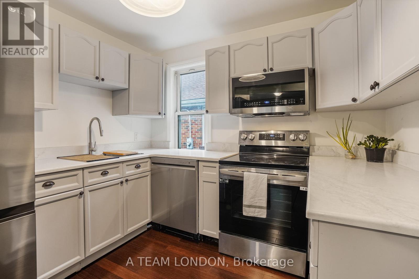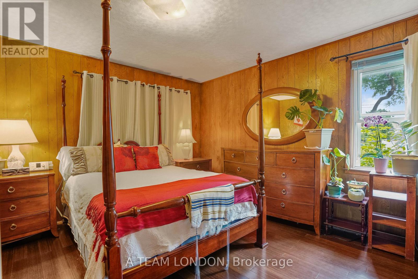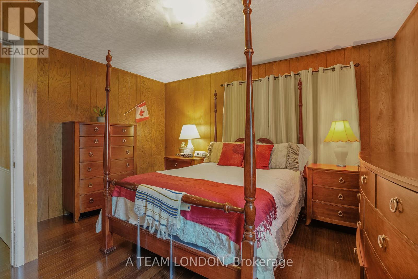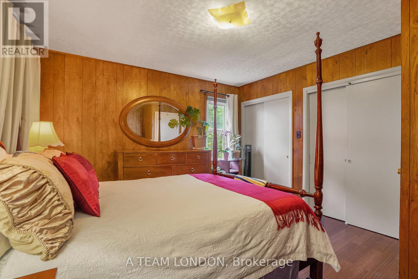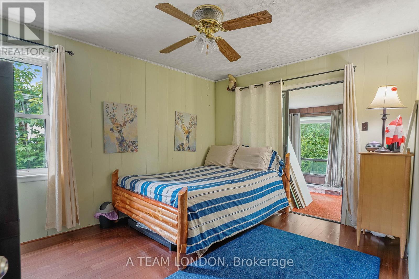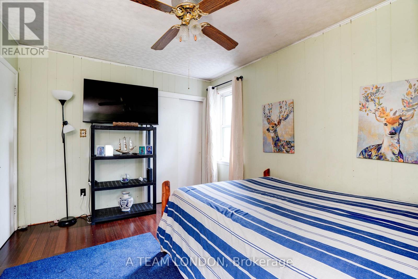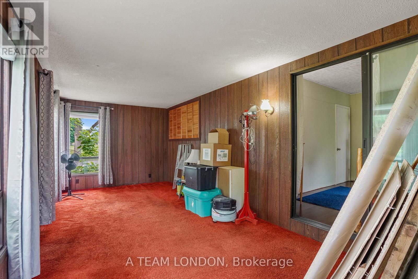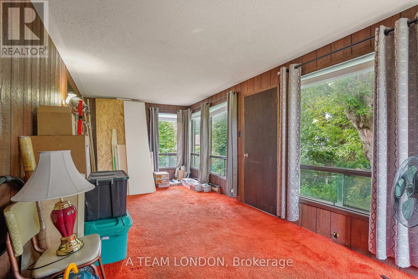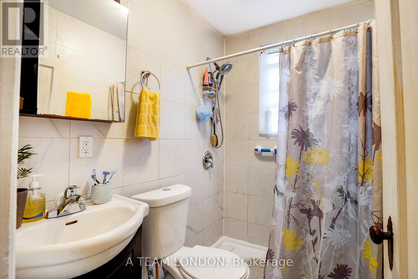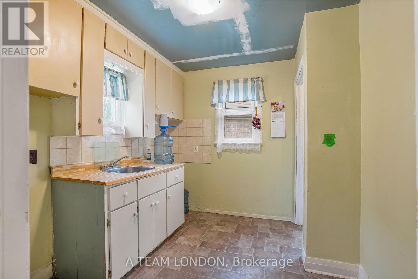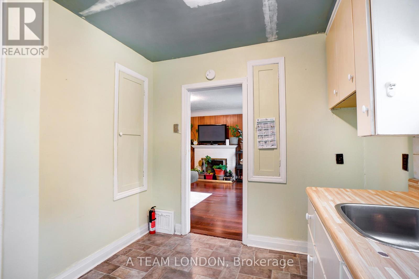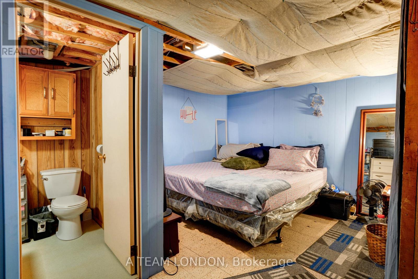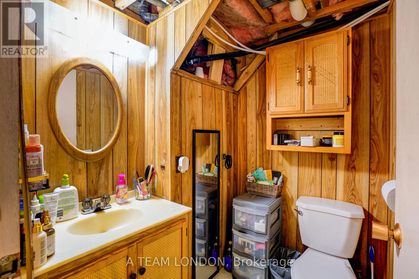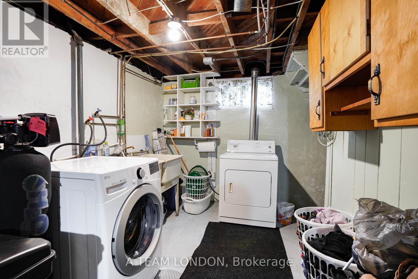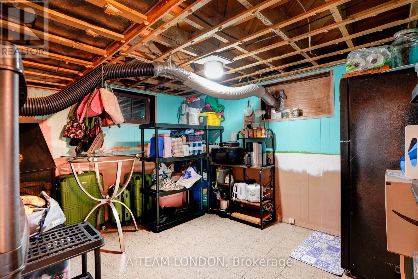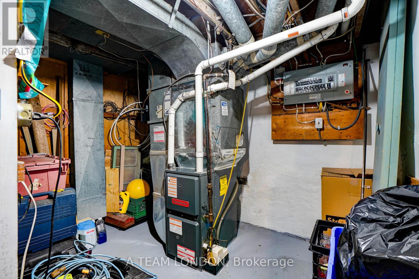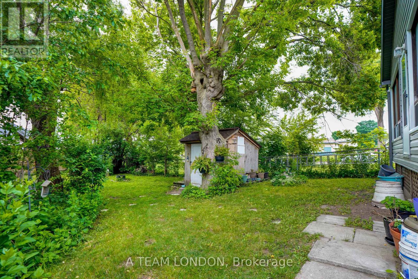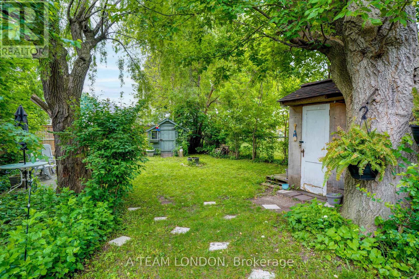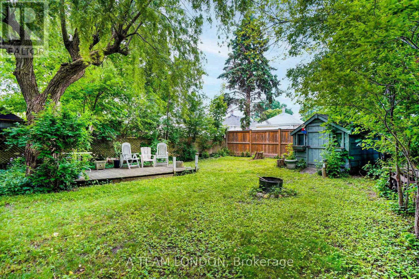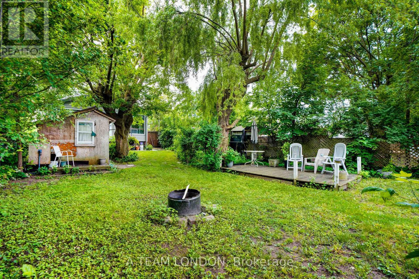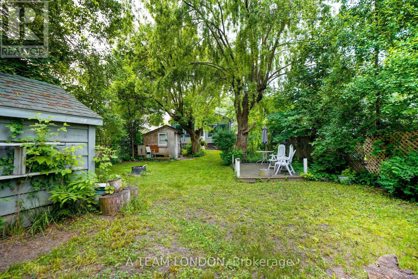22 Sycamore Street, London East (East M), Ontario N5Z 1K7 (28463759)
22 Sycamore Street London East, Ontario N5Z 1K7
$449,900
This 2-bedroom, 1.5-bath bungalow is a great fit for first-time buyers or young families ready to step into homeownership and make it their own. While there's still room to personalize, a long list of recent updates makes this an excellent head start. The layout is efficient and family-friendly, with two comfortable bedrooms, a full bathroom with a step-in shower and an extra powder room in the basement. The sunroom adds a bonus living space, perfect for a play area, reading nook, or hobby zone. Just steps from Silverwoods Park, you'll have green space, playgrounds, and walking paths right at your door step. Move in and keep building value as you go. The big stuff is already done now its your turn to make it home. Updates: NEW Heat Pump 2025, Roof (2022), Exterior doors (2022), Updated electrical (2023), New siding (2023) for strong curb appeal, Water softener system (2023), Flooring (2024), Sunroom insulation and cover (2024), Asphalt driveway (2024), Kitchen refresh (2025) with new appliances! (id:60297)
Property Details
| MLS® Number | X12218331 |
| Property Type | Single Family |
| Community Name | East M |
| EquipmentType | Water Heater |
| ParkingSpaceTotal | 3 |
| RentalEquipmentType | Water Heater |
Building
| BathroomTotal | 2 |
| BedroomsAboveGround | 2 |
| BedroomsTotal | 2 |
| Appliances | Water Softener, Dishwasher, Dryer, Microwave, Stove, Washer, Refrigerator |
| ArchitecturalStyle | Bungalow |
| BasementDevelopment | Unfinished |
| BasementType | N/a (unfinished) |
| ConstructionStyleAttachment | Detached |
| CoolingType | Central Air Conditioning |
| ExteriorFinish | Brick, Vinyl Siding |
| FireplacePresent | Yes |
| FireplaceTotal | 1 |
| FoundationType | Concrete |
| HalfBathTotal | 1 |
| HeatingFuel | Natural Gas |
| HeatingType | Forced Air |
| StoriesTotal | 1 |
| SizeInterior | 700 - 1100 Sqft |
| Type | House |
| UtilityWater | Municipal Water |
Parking
| No Garage |
Land
| Acreage | No |
| Sewer | Sanitary Sewer |
| SizeDepth | 140 Ft |
| SizeFrontage | 37 Ft |
| SizeIrregular | 37 X 140 Ft |
| SizeTotalText | 37 X 140 Ft |
| ZoningDescription | R2-2 |
Rooms
| Level | Type | Length | Width | Dimensions |
|---|---|---|---|---|
| Basement | Laundry Room | 4.03 m | 3.67 m | 4.03 m x 3.67 m |
| Basement | Other | 3.32 m | 4.28 m | 3.32 m x 4.28 m |
| Basement | Other | 2.79 m | 3.14 m | 2.79 m x 3.14 m |
| Basement | Bathroom | 1.64 m | 1.34 m | 1.64 m x 1.34 m |
| Basement | Other | 3.21 m | 4.28 m | 3.21 m x 4.28 m |
| Main Level | Foyer | 1.37 m | 1.36 m | 1.37 m x 1.36 m |
| Main Level | Mud Room | 2.86 m | 2.59 m | 2.86 m x 2.59 m |
| Main Level | Living Room | 4.24 m | 3.85 m | 4.24 m x 3.85 m |
| Main Level | Office | 3.06 m | 3.28 m | 3.06 m x 3.28 m |
| Main Level | Kitchen | 2.95 m | 2.95 m | 2.95 m x 2.95 m |
| Main Level | Bedroom | 3.05 m | 3.78 m | 3.05 m x 3.78 m |
| Main Level | Bedroom | 4.05 m | 3.78 m | 4.05 m x 3.78 m |
| Main Level | Sunroom | 6.54 m | 2.99 m | 6.54 m x 2.99 m |
| Main Level | Laundry Room | 2.86 m | 2.59 m | 2.86 m x 2.59 m |
https://www.realtor.ca/real-estate/28463759/22-sycamore-street-london-east-east-m-east-m
Interested?
Contact us for more information
Paulette Riopelle
Salesperson
470 Colborne Street
London, Ontario N6B 2T3
Laurie Murphy
Salesperson
470 Colborne Street
London, Ontario N6B 2T3
THINKING OF SELLING or BUYING?
We Get You Moving!
Contact Us

About Steve & Julia
With over 40 years of combined experience, we are dedicated to helping you find your dream home with personalized service and expertise.
© 2025 Wiggett Properties. All Rights Reserved. | Made with ❤️ by Jet Branding
