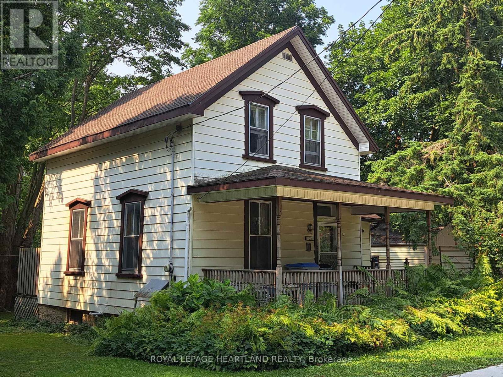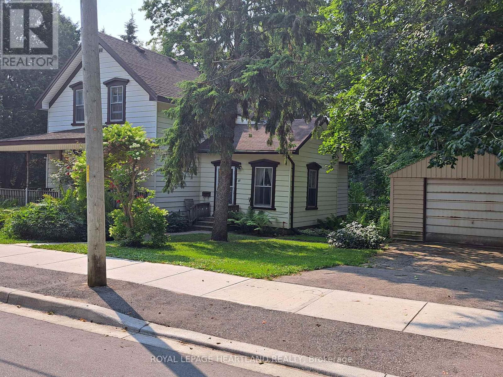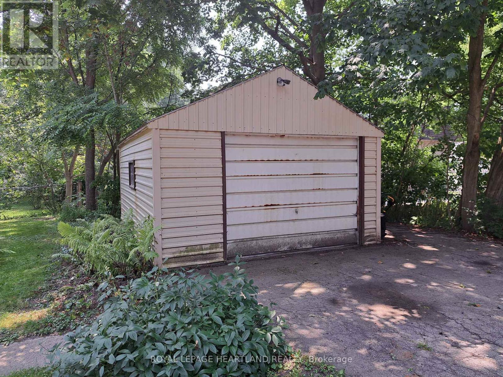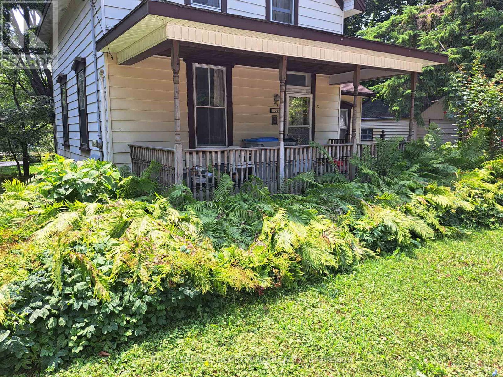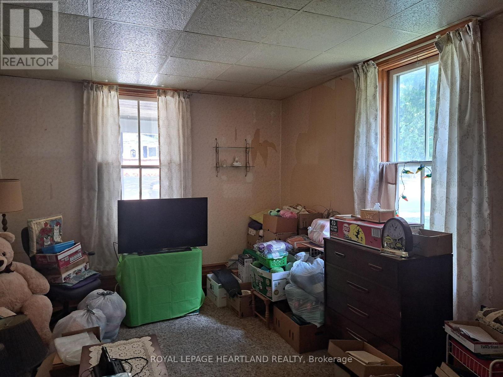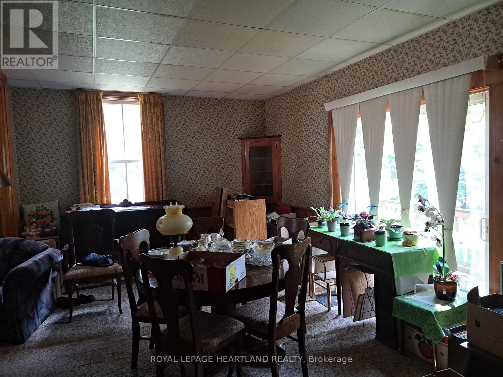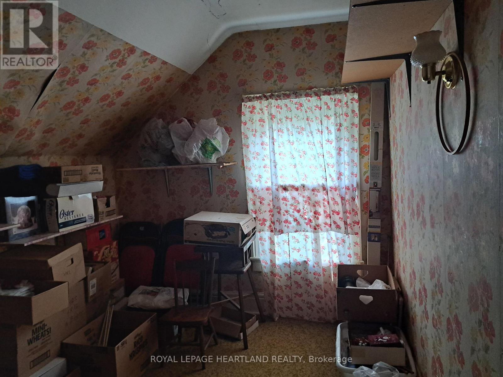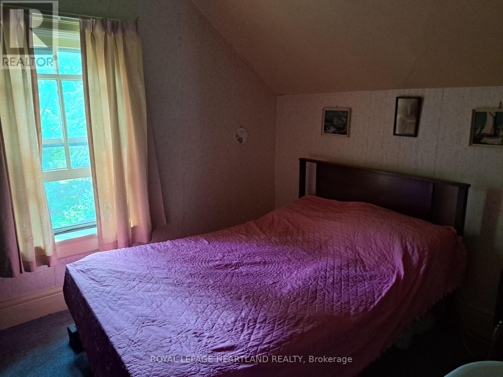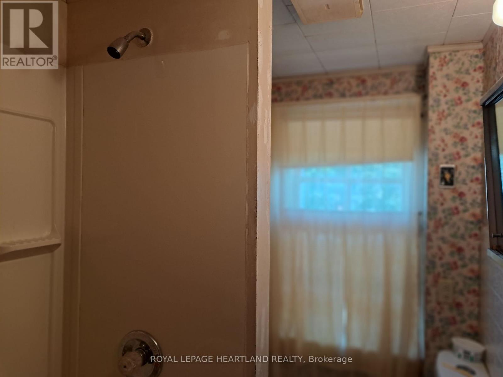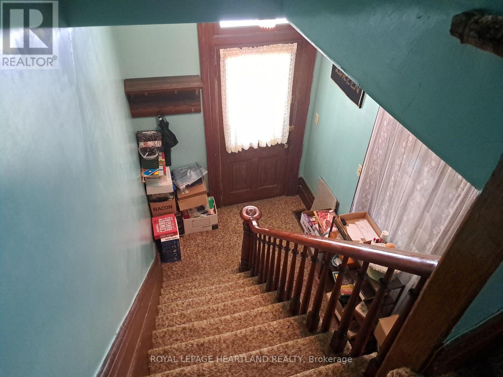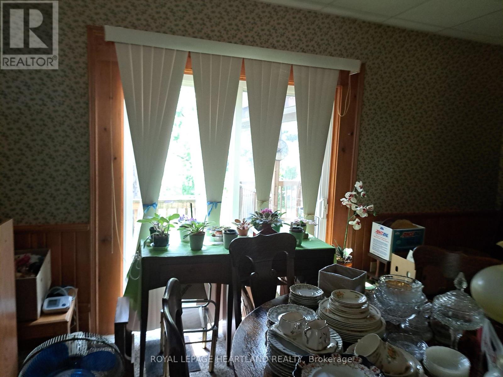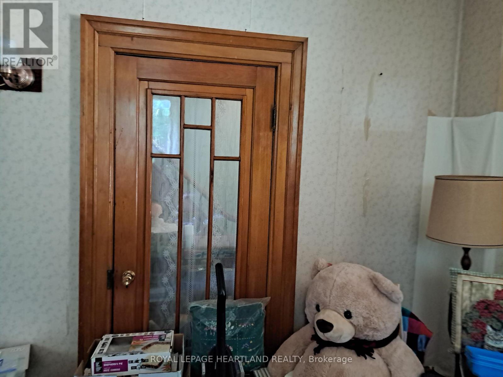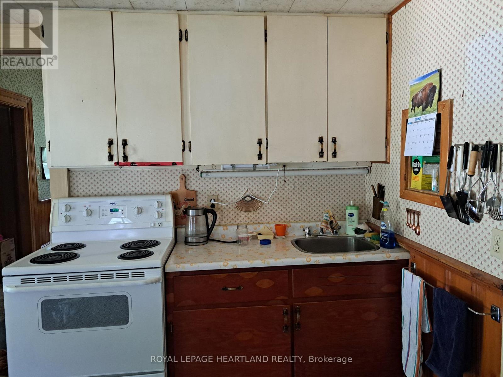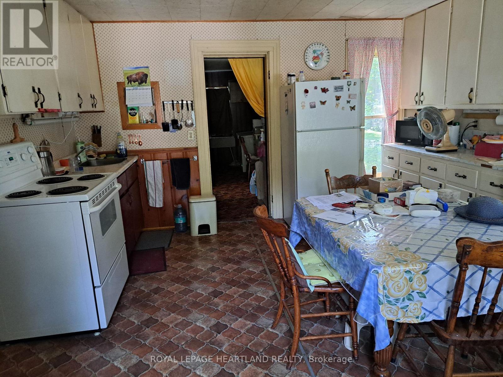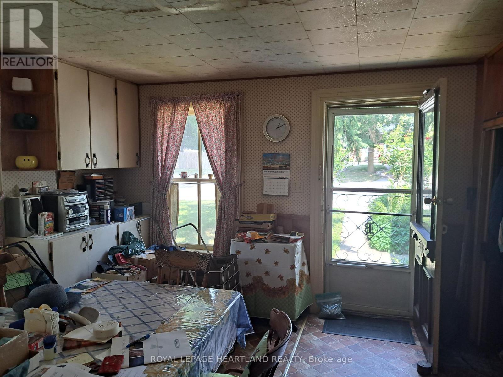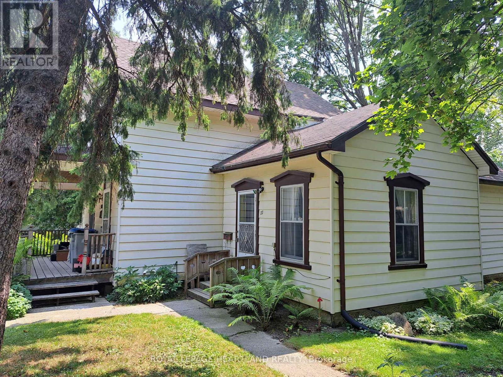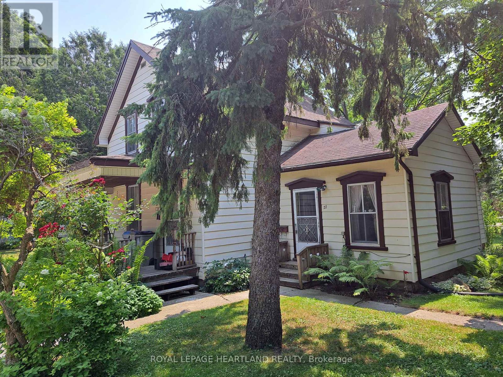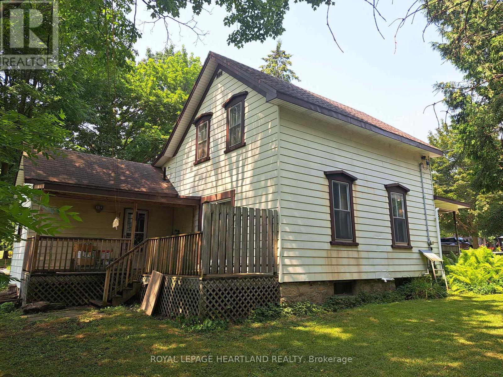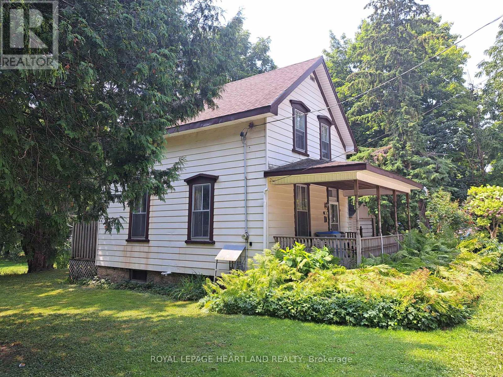22 Whitehead Street, Central Huron (Clinton), Ontario N0M 1L0 (28696277)
22 Whitehead Street Central Huron, Ontario N0M 1L0
$309,900
Quaint Century Home in Clinton within walking distance to schools, downtown, area and sports parks. A solid house just waiting for a young handyman to purchase and renovate for his first home or to flip and buy another. The home boasts 3 bedrooms and a 4 pc bath upstairs and an open staircase leading to the front door foyer. The main floor has a generous living, family/dining area with patio doors to the private back deck. Also an eat in kitchen along with a large room which includes the laundry, sewing, storage and a small 2 pc bathroom off one corner. Partial basement, 100 AMP Hydro, mostly updated wiring, gas furnace. The main roof is approx. 11 years old with a portion of the lower roof that needs to be replaced. Detached Garage 20' x 13.7 with cement floor. (id:60297)
Open House
This property has open houses!
10:30 am
Ends at:12:00 pm
Property Details
| MLS® Number | X12327523 |
| Property Type | Single Family |
| Community Name | Clinton |
| AmenitiesNearBy | Hospital, Place Of Worship, Schools |
| CommunityFeatures | Community Centre |
| EquipmentType | Water Heater - Gas, Water Heater |
| Features | Irregular Lot Size, Flat Site |
| ParkingSpaceTotal | 3 |
| RentalEquipmentType | Water Heater - Gas, Water Heater |
| Structure | Deck, Porch |
Building
| BathroomTotal | 2 |
| BedroomsAboveGround | 3 |
| BedroomsTotal | 3 |
| Age | 100+ Years |
| Appliances | Water Heater, Dryer, Stove, Washer, Refrigerator |
| BasementDevelopment | Unfinished |
| BasementType | Partial (unfinished) |
| ConstructionStyleAttachment | Detached |
| ExteriorFinish | Aluminum Siding |
| FireProtection | Smoke Detectors |
| FoundationType | Concrete, Block, Stone |
| HalfBathTotal | 1 |
| HeatingFuel | Natural Gas |
| HeatingType | Forced Air |
| StoriesTotal | 2 |
| SizeInterior | 1100 - 1500 Sqft |
| Type | House |
| UtilityWater | Municipal Water |
Parking
| Detached Garage | |
| Garage |
Land
| Acreage | No |
| LandAmenities | Hospital, Place Of Worship, Schools |
| Sewer | Sanitary Sewer |
| SizeDepth | 66 Ft ,2 In |
| SizeFrontage | 103 Ft ,10 In |
| SizeIrregular | 103.9 X 66.2 Ft |
| SizeTotalText | 103.9 X 66.2 Ft|under 1/2 Acre |
| ZoningDescription | R1 |
Rooms
| Level | Type | Length | Width | Dimensions |
|---|---|---|---|---|
| Second Level | Bedroom | 3.53 m | 3.17 m | 3.53 m x 3.17 m |
| Second Level | Bedroom 2 | 3.26 m | 2.74 m | 3.26 m x 2.74 m |
| Second Level | Bedroom 3 | 3.47 m | 2.65 m | 3.47 m x 2.65 m |
| Ground Level | Living Room | 5.27 m | 3.96 m | 5.27 m x 3.96 m |
| Ground Level | Kitchen | 4.57 m | 4.17 m | 4.57 m x 4.17 m |
| Ground Level | Dining Room | 5.79 m | 3.53 m | 5.79 m x 3.53 m |
| Ground Level | Laundry Room | 4.75 m | 2.83 m | 4.75 m x 2.83 m |
| Ground Level | Foyer | 3.96 m | 1.15 m | 3.96 m x 1.15 m |
Utilities
| Cable | Available |
| Electricity | Installed |
| Sewer | Installed |
https://www.realtor.ca/real-estate/28696277/22-whitehead-street-central-huron-clinton-clinton
Interested?
Contact us for more information
Bob Heywood
Salesperson
THINKING OF SELLING or BUYING?
We Get You Moving!
Contact Us

About Steve & Julia
With over 40 years of combined experience, we are dedicated to helping you find your dream home with personalized service and expertise.
© 2025 Wiggett Properties. All Rights Reserved. | Made with ❤️ by Jet Branding
