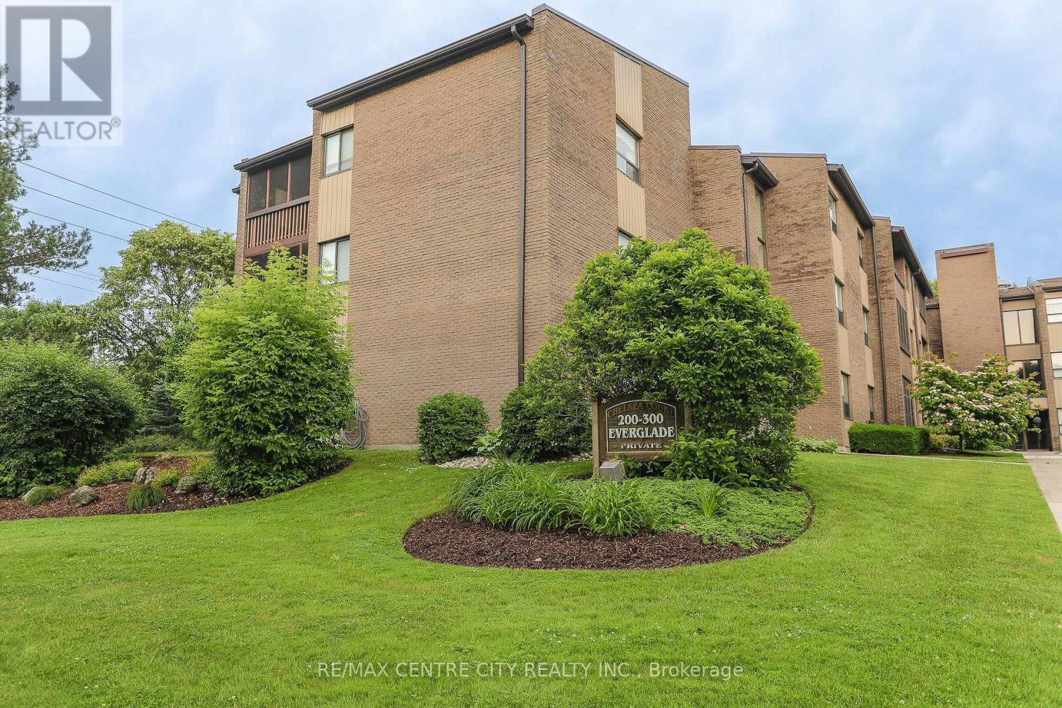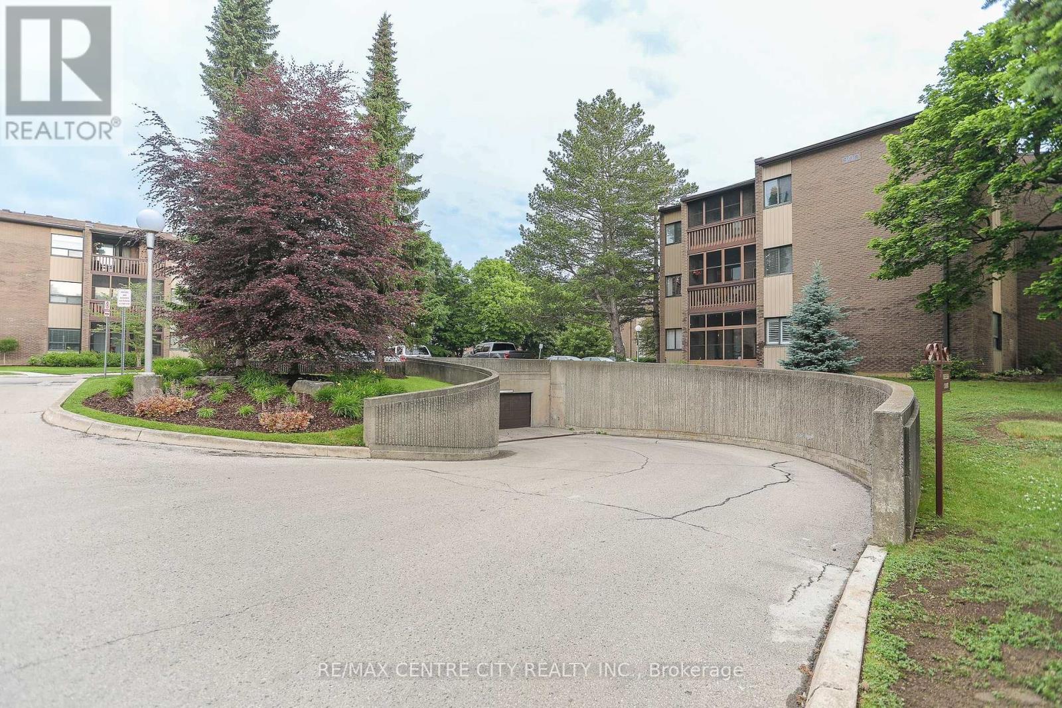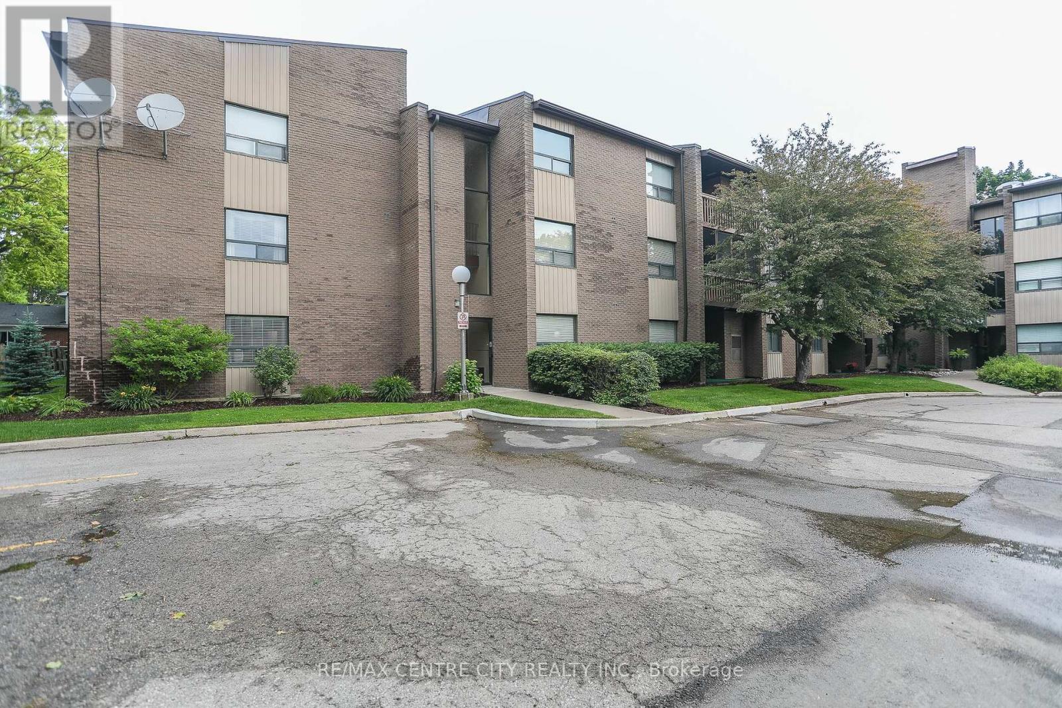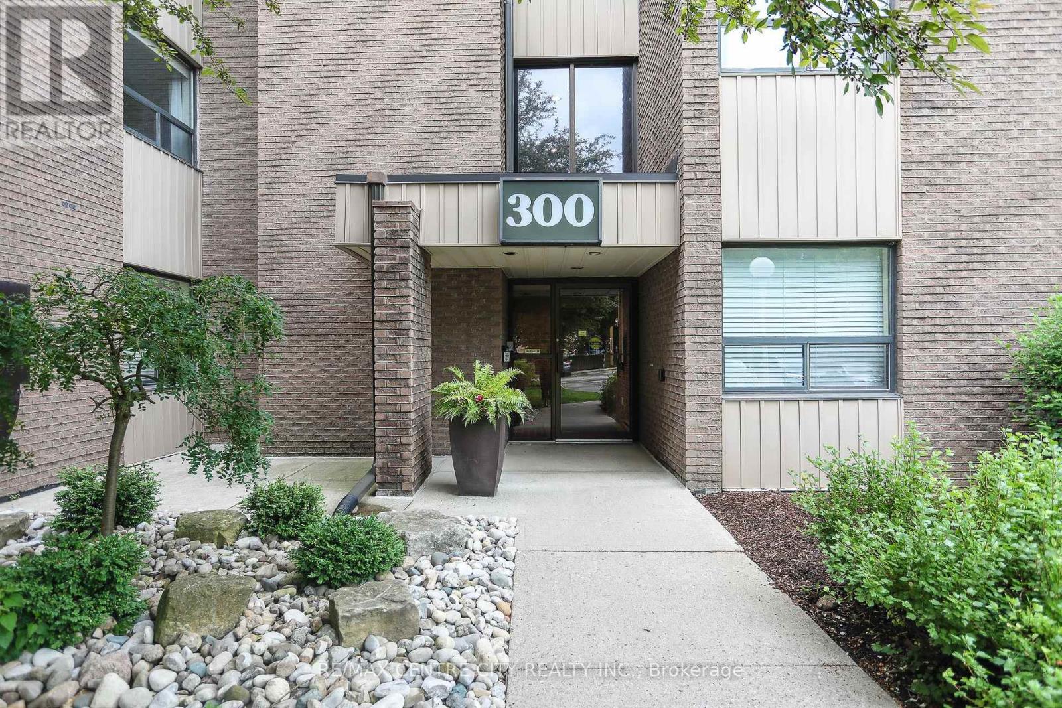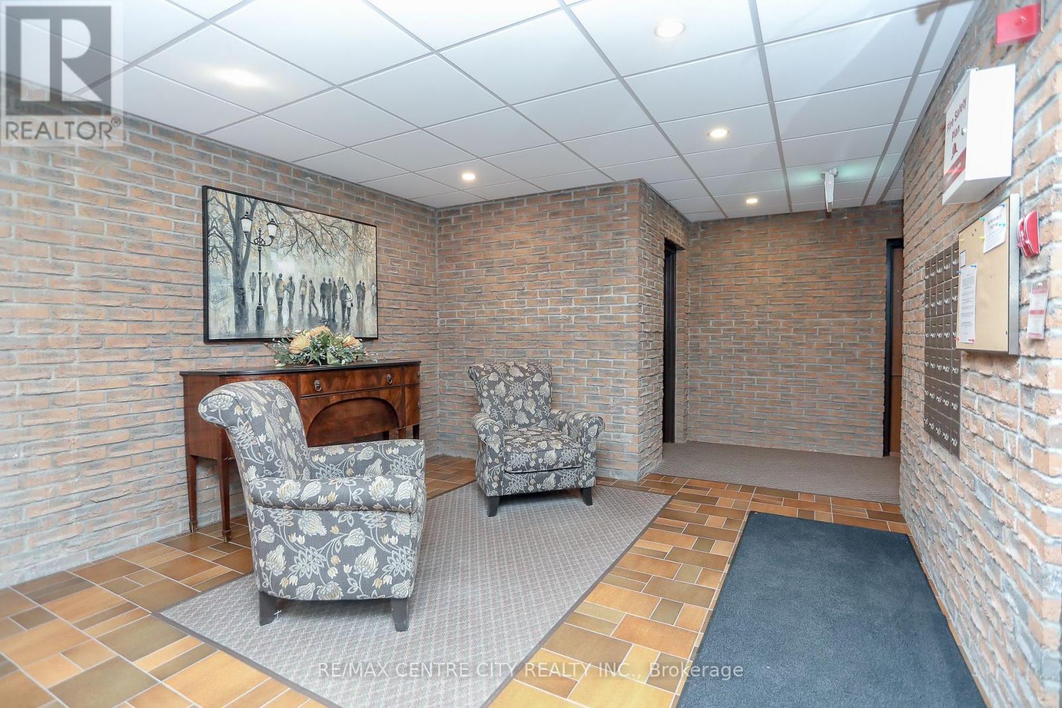220 - 300 Everglade Crescent, London North (North P), Ontario N6H 4P8 (28509379)
220 - 300 Everglade Crescent London North, Ontario N6H 4P8
$349,900Maintenance, Heat, Common Area Maintenance, Electricity, Insurance, Water, Parking
$943 Monthly
Maintenance, Heat, Common Area Maintenance, Electricity, Insurance, Water, Parking
$943 MonthlyImmaculate 2 bedroom, 2 bath condo in prime Riverside location - All utilities included! Welcome to this beautifully maintained, spacious condominium nestled in a quiet, well cared for complex surrounded by mature trees and green space. Located along scenic Riverside Drive, directly across from Thames Valley Golf Course. This home offers the perfect blend of tranquility and convenience. Inside, you'll find a bright, generously sized layout filled with natural light. The unit features two large bedrooms, two full bathrooms, in-suite laundry, and a screened-in porch ideal for relaxing with your morning coffee or evening wine. Condo fees include all utilities, adding value and simplicity to your lifestyle. Enjoy the peace and quiet of a well-established community while being minutes from all amenities. Including shopping, restaurants, trails, and public transit. Whether you're downsizing, investing, or stepping into home ownership, this immaculate condo is a rare find in one of London's most sought-after locations. (id:60297)
Property Details
| MLS® Number | X12240564 |
| Property Type | Single Family |
| Community Name | North P |
| AmenitiesNearBy | Golf Nearby, Hospital, Park, Place Of Worship, Public Transit, Schools |
| CommunityFeatures | Pets Not Allowed |
| Features | Balcony |
| ParkingSpaceTotal | 2 |
Building
| BathroomTotal | 2 |
| BedroomsAboveGround | 2 |
| BedroomsTotal | 2 |
| Amenities | Fireplace(s), Storage - Locker |
| Appliances | Dishwasher, Dryer, Stove, Washer, Refrigerator |
| CoolingType | Central Air Conditioning |
| ExteriorFinish | Brick |
| FireplacePresent | Yes |
| HeatingFuel | Natural Gas |
| HeatingType | Forced Air |
| SizeInterior | 1200 - 1399 Sqft |
| Type | Apartment |
Parking
| No Garage |
Land
| Acreage | No |
| LandAmenities | Golf Nearby, Hospital, Park, Place Of Worship, Public Transit, Schools |
| ZoningDescription | R8-3 |
Rooms
| Level | Type | Length | Width | Dimensions |
|---|---|---|---|---|
| Second Level | Bathroom | 2.41 m | 1.5 m | 2.41 m x 1.5 m |
| Second Level | Bathroom | 1.65 m | 2.24 m | 1.65 m x 2.24 m |
| Second Level | Bedroom | 4.3 m | 3.05 m | 4.3 m x 3.05 m |
| Second Level | Dining Room | 3 m | 3.04 m | 3 m x 3.04 m |
| Second Level | Foyer | 1.84 m | 3.76 m | 1.84 m x 3.76 m |
| Second Level | Kitchen | 4.89 m | 2.95 m | 4.89 m x 2.95 m |
| Second Level | Living Room | 6.13 m | 3.78 m | 6.13 m x 3.78 m |
| Second Level | Primary Bedroom | 545 m | 3.58 m | 545 m x 3.58 m |
| Second Level | Utility Room | 0.97 m | 1.23 m | 0.97 m x 1.23 m |
https://www.realtor.ca/real-estate/28509379/220-300-everglade-crescent-london-north-north-p-north-p
Interested?
Contact us for more information
Rosalynd Ayres
Salesperson
Joe Mavretic
Salesperson
THINKING OF SELLING or BUYING?
We Get You Moving!
Contact Us

About Steve & Julia
With over 40 years of combined experience, we are dedicated to helping you find your dream home with personalized service and expertise.
© 2025 Wiggett Properties. All Rights Reserved. | Made with ❤️ by Jet Branding
