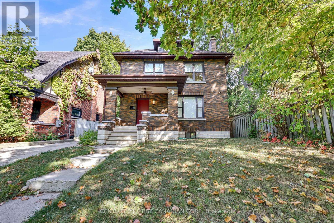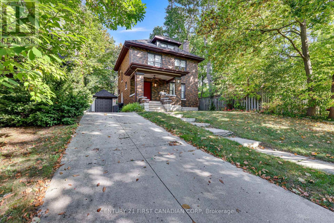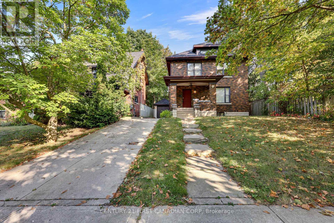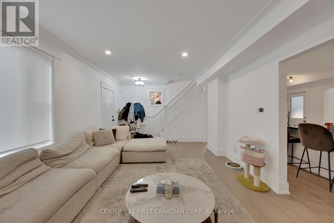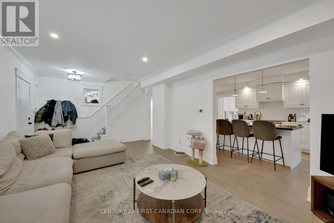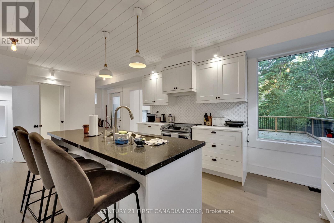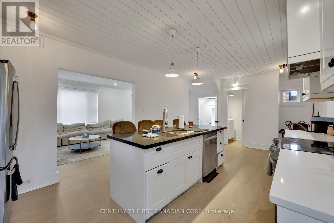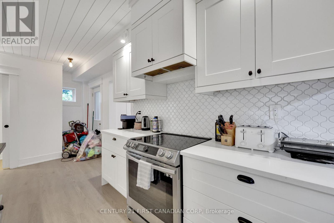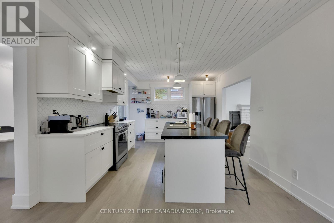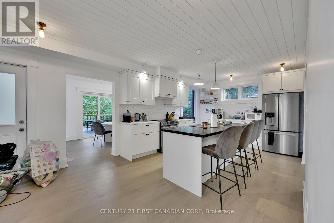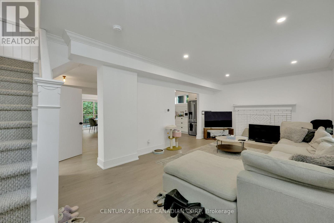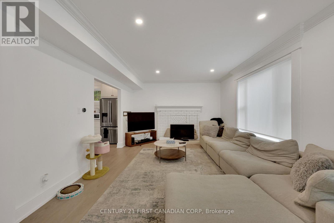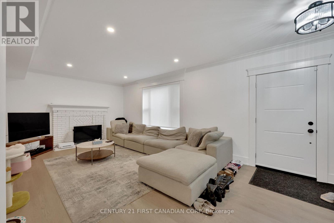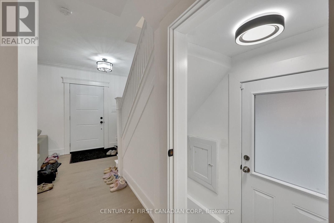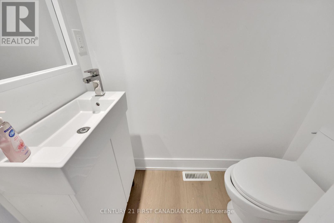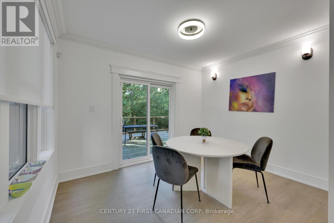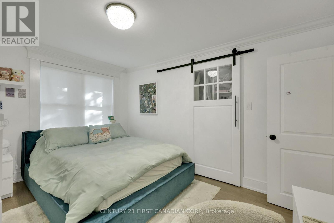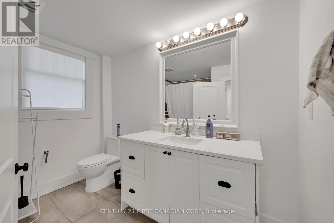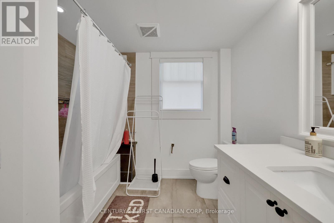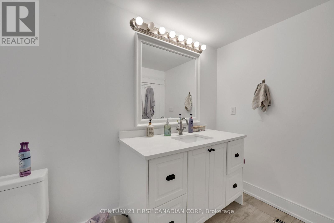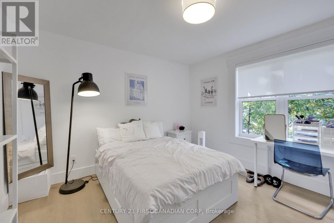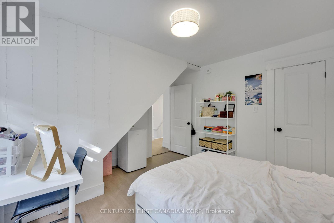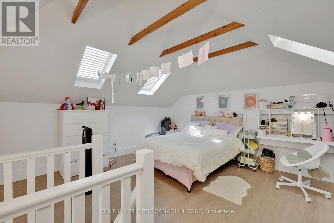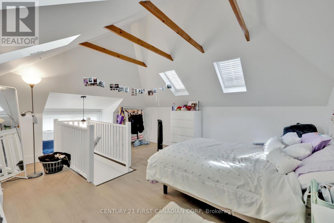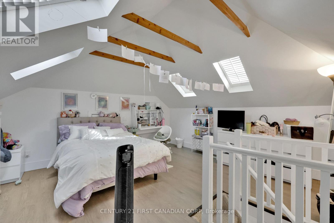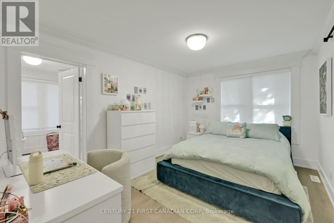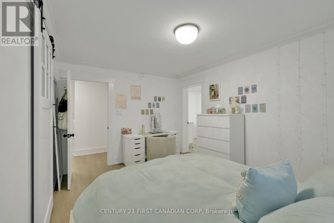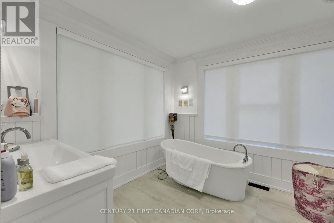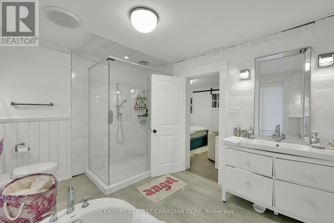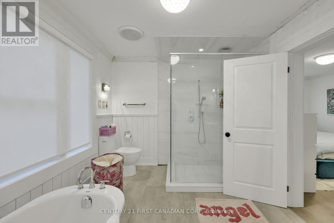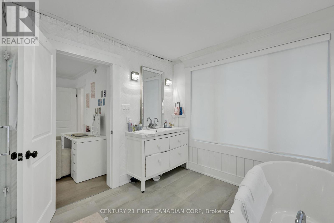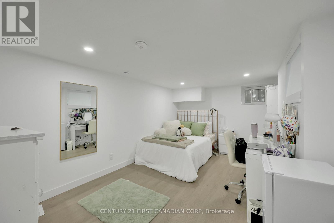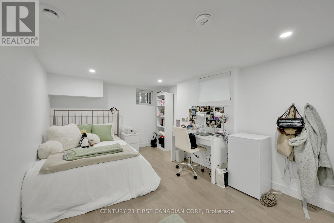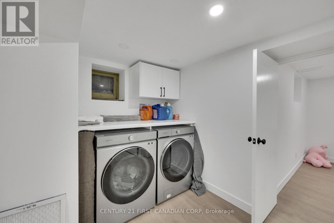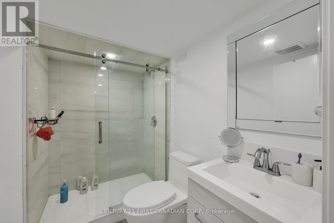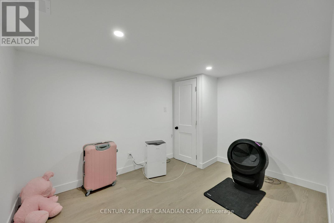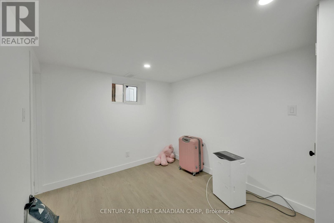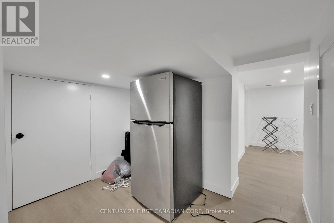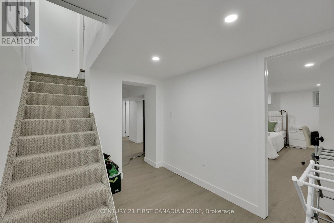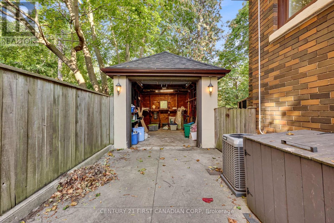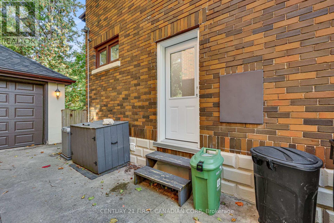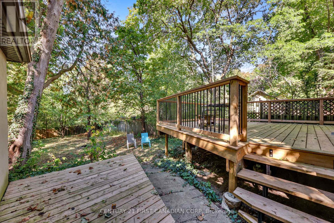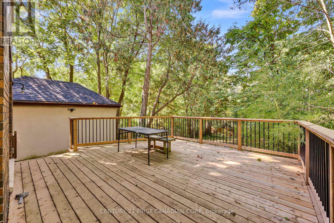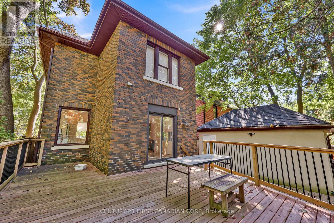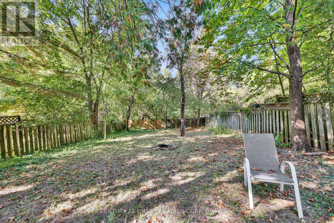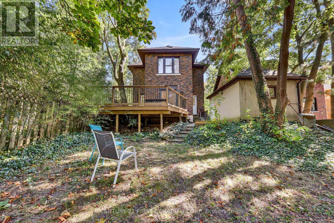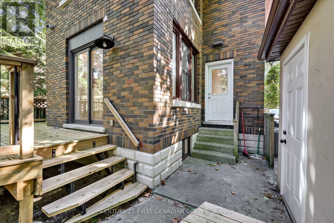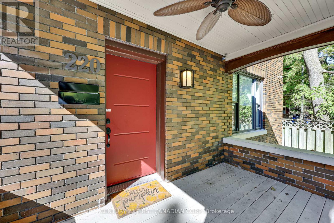220 Regent Street, London East (East B), Ontario N6A 2G8 (28911431)
220 Regent Street London East, Ontario N6A 2G8
$879,900
Old North Executive 2.5 Storey, 5 Bedrooms, 3.5 Bathrooms with Detached Garage, Great Walking Access to UWO, St.Joseph's, Gibson Park & Downtown London. Old North Charm with Modern Updates in London's Best Neighbourhood. The Open Main Floor Plan Contains Modern Flooring Throughout, Fully Renovated Chef Kitchen with Custom Cabinetry, Large Granite Island, Modern Lighting and Backsplash with Lots of Natural Light. You will Love how the Dishwasher Door Matches the Cabinetry in the Kitchen Island! On the Main Floor you will also find a Family Room, Dining Room, Guest Bathroom, and Natural Wood Fireplace. Second Level Contains 3 Bedrooms, 2 Bathrooms with Private Dream Ensuite Bathroom complete with Soaker Tub, and Large Modern Walk-In Shower. The Next Level contains Bonus 4th Bedroom, which is accessed through a Bonus Den! Lower Level has 2 Additional Bedrooms, 3 Piece Bathroom, and Utility / Storage Room. Appliances include: Fridge, Stove, Dishwasher, Washer, Dryer. (id:60297)
Property Details
| MLS® Number | X12426019 |
| Property Type | Single Family |
| Community Name | East B |
| AmenitiesNearBy | Hospital |
| EquipmentType | Water Heater |
| Features | Flat Site, Hilly |
| ParkingSpaceTotal | 4 |
| RentalEquipmentType | Water Heater |
| Structure | Deck, Porch |
Building
| BathroomTotal | 4 |
| BedroomsAboveGround | 5 |
| BedroomsTotal | 5 |
| Amenities | Fireplace(s) |
| Appliances | Dishwasher, Dryer, Stove, Washer, Two Refrigerators |
| BasementDevelopment | Unfinished |
| BasementType | Full (unfinished) |
| ConstructionStyleAttachment | Detached |
| CoolingType | Central Air Conditioning |
| ExteriorFinish | Brick |
| FoundationType | Block |
| HalfBathTotal | 1 |
| HeatingFuel | Natural Gas |
| HeatingType | Forced Air |
| StoriesTotal | 3 |
| SizeInterior | 2000 - 2500 Sqft |
| Type | House |
| UtilityWater | Municipal Water |
Parking
| Detached Garage | |
| Garage |
Land
| Acreage | No |
| FenceType | Fenced Yard |
| LandAmenities | Hospital |
| Sewer | Sanitary Sewer |
| SizeDepth | 132 Ft ,4 In |
| SizeFrontage | 40 Ft ,1 In |
| SizeIrregular | 40.1 X 132.4 Ft |
| SizeTotalText | 40.1 X 132.4 Ft|under 1/2 Acre |
| ZoningDescription | R1-5 (3) |
Rooms
| Level | Type | Length | Width | Dimensions |
|---|---|---|---|---|
| Second Level | Primary Bedroom | 4.19 m | 3.07 m | 4.19 m x 3.07 m |
| Second Level | Bedroom | 3.91 m | 3.55 m | 3.91 m x 3.55 m |
| Second Level | Bedroom | 3.3 m | 2.43 m | 3.3 m x 2.43 m |
| Second Level | Bathroom | Measurements not available | ||
| Second Level | Bathroom | Measurements not available | ||
| Third Level | Bedroom | 4.44 m | 6.01 m | 4.44 m x 6.01 m |
| Basement | Bedroom | 3.05 m | 4.57 m | 3.05 m x 4.57 m |
| Basement | Bedroom | 3.05 m | 3.05 m | 3.05 m x 3.05 m |
| Basement | Laundry Room | 3.87 m | 2.65 m | 3.87 m x 2.65 m |
| Basement | Utility Room | 3.35 m | 2.56 m | 3.35 m x 2.56 m |
| Basement | Bathroom | 2 m | 2 m | 2 m x 2 m |
| Main Level | Living Room | 7.16 m | 3.83 m | 7.16 m x 3.83 m |
| Main Level | Other | 3.6 m | 7.92 m | 3.6 m x 7.92 m |
| Main Level | Dining Room | 3.55 m | 2.84 m | 3.55 m x 2.84 m |
| Main Level | Bathroom | Measurements not available |
Utilities
| Cable | Installed |
| Electricity | Installed |
| Wireless | Available |
https://www.realtor.ca/real-estate/28911431/220-regent-street-london-east-east-b-east-b
Interested?
Contact us for more information
Mike Harris
Salesperson
THINKING OF SELLING or BUYING?
We Get You Moving!
Contact Us

About Steve & Julia
With over 40 years of combined experience, we are dedicated to helping you find your dream home with personalized service and expertise.
© 2025 Wiggett Properties. All Rights Reserved. | Made with ❤️ by Jet Branding
