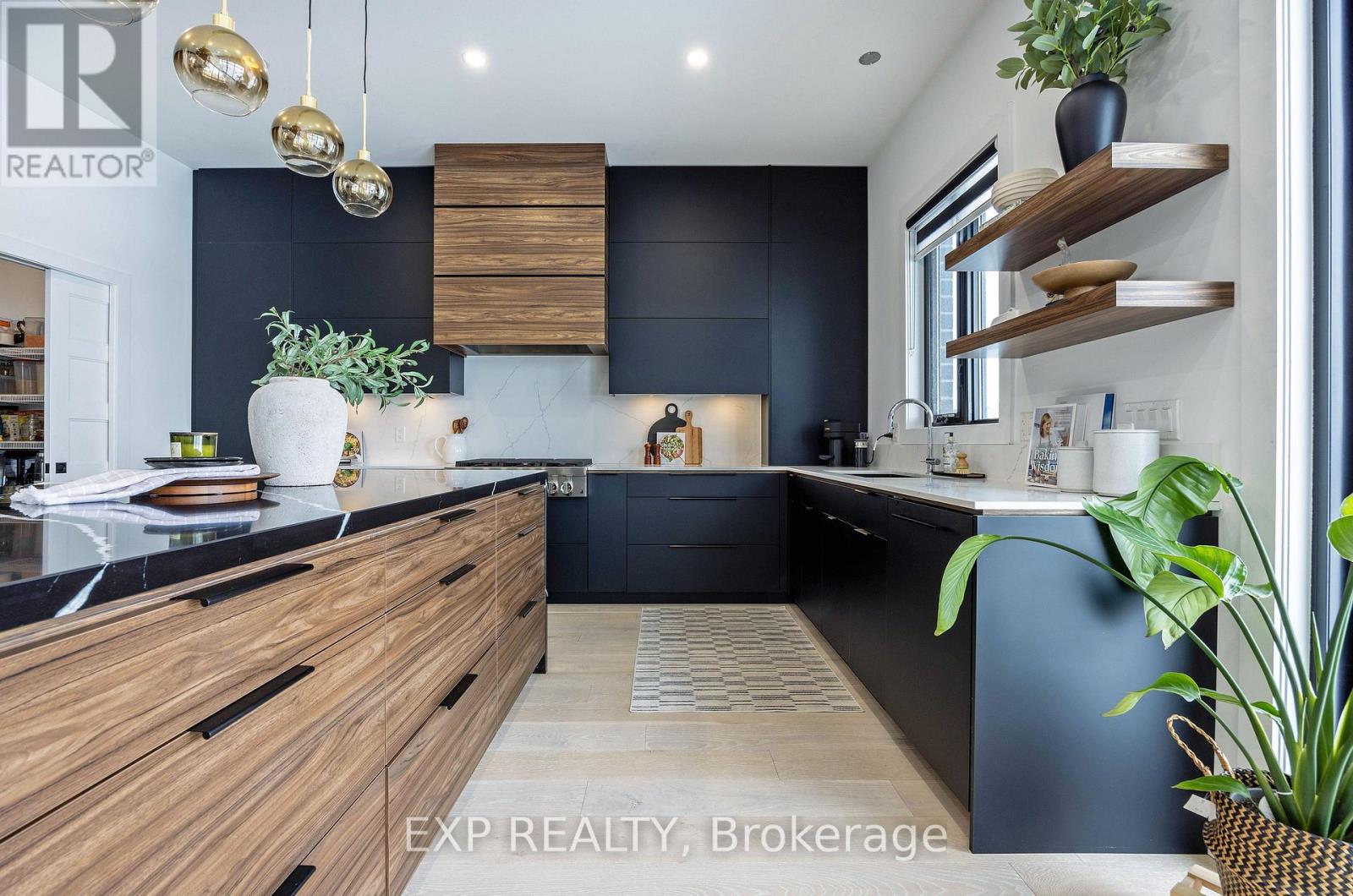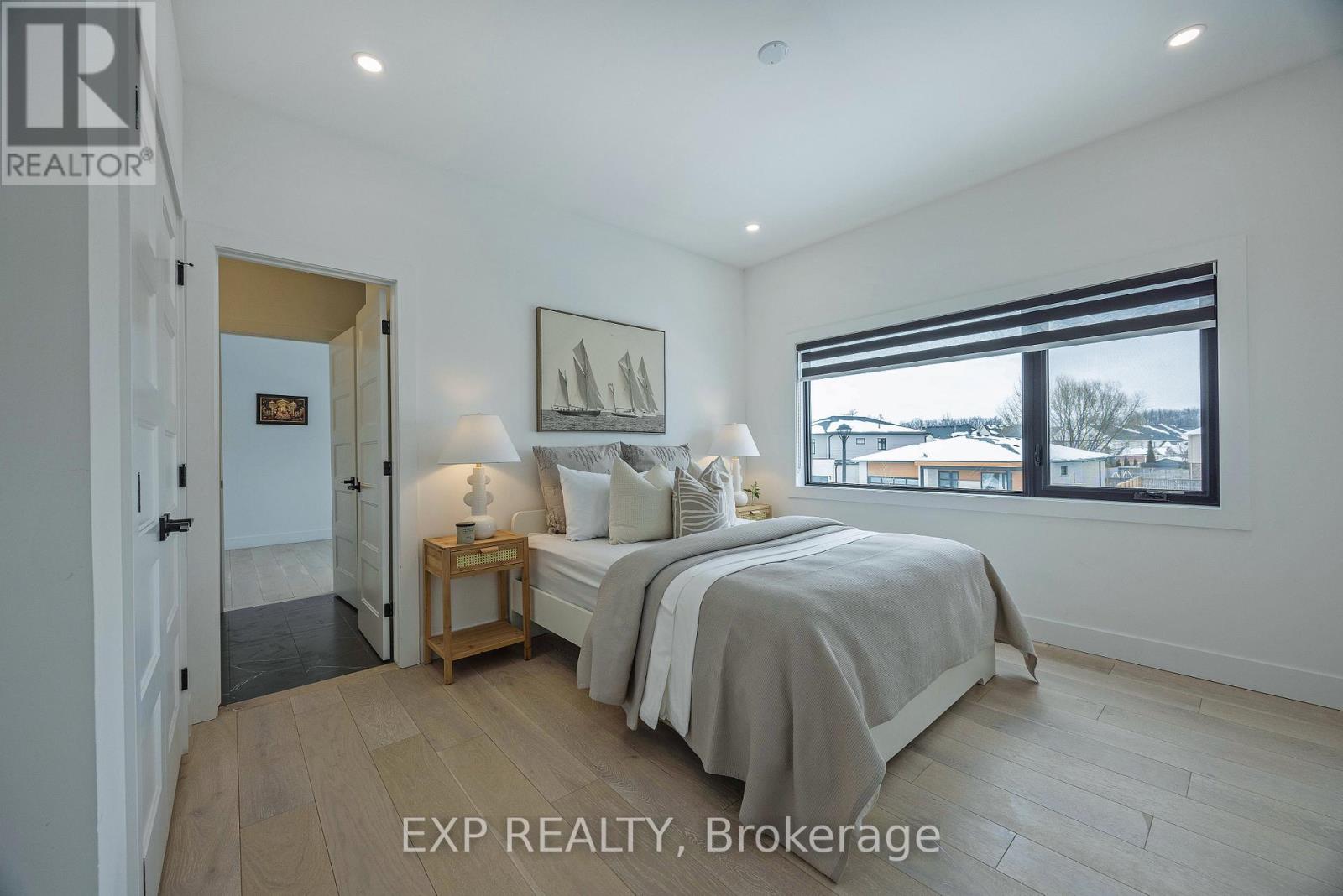2210 Tokala Trail, London, Ontario N6G 0V8 (27917736)
2210 Tokala Trail London, Ontario N6G 0V8
$1,299,800
Welcome to 2210 Tokala Trail, a custom-built home that perfectly blends luxury, modern convenience, and sophisticated design. This exquisite 6-bedroom, 4.5-bathroom residence is the ultimate space for both family living and entertaining. As you step inside, a beautiful sunken foyer with soaring ceilings (10 feet on the main floor & 9 feet on the second floor & basement) greets you. Oversized windows flood the home with natural light, creating an inviting & airy atmosphere. The main floor offers a spacious living room with a fireplace, a bright dining area, & a chefs gourmet kitchen. The kitchen is a true showstopper, featuring high-end Jenn Air appliances, a gas cooktop, a massive quartz waterfall island, stunning granite and quartz countertops & a large walk-in pantry. A striking wine rack with ambient lighting and a quartz backsplash adds both elegance and practicality. The main floor is complete with a powder room, a mudroom with garage and basement access, and a 16-foot sliding patio door that leads to the expansive back deck with a gas line for a BBQ and fireplace, offering serene views of the tranquil pond. Upstairs, the luxurious primary suite is a true retreat, featuring a spacious walk-in closet and a spa-like 5-piece ensuite with a freestanding tub, custom glass tile shower. Three additional generously sized bedrooms are also on this level, one with its own ensuite, and two sharing a Jack-and-Jill bathroom. A convenient second-floor laundry room with a sink and ample storage rounds out this level. The walk-out basement is perfect for extended family or guests, offering a private in-law suite with two bedrooms, a 3-piece bathroom, and a cozy living area with a kitchenette. Separate access from the garage and backyard covered concrete patio ensures privacy and convenience. The basement also includes a second laundry space and abundant storage. This home truly offers it all - luxury, modern convenience, & an unmatched living experience! (id:60297)
Open House
This property has open houses!
12:00 pm
Ends at:3:00 pm
Property Details
| MLS® Number | X11973680 |
| Property Type | Single Family |
| Community Name | North S |
| AmenitiesNearBy | Schools |
| Features | Irregular Lot Size, Sloping, Flat Site, Sump Pump, In-law Suite |
| ParkingSpaceTotal | 4 |
| Structure | Deck, Patio(s), Porch |
Building
| BathroomTotal | 5 |
| BedroomsAboveGround | 4 |
| BedroomsBelowGround | 2 |
| BedroomsTotal | 6 |
| Amenities | Fireplace(s) |
| Appliances | Garage Door Opener Remote(s), Oven - Built-in, Water Heater - Tankless, Cooktop, Dishwasher, Dryer, Microwave, Oven, Range, Refrigerator, Washer |
| BasementDevelopment | Partially Finished |
| BasementFeatures | Walk Out |
| BasementType | N/a (partially Finished) |
| ConstructionStyleAttachment | Detached |
| CoolingType | Central Air Conditioning, Ventilation System |
| ExteriorFinish | Brick, Stucco |
| FireProtection | Security System, Smoke Detectors |
| FireplacePresent | Yes |
| FireplaceTotal | 1 |
| FoundationType | Concrete |
| HalfBathTotal | 1 |
| HeatingFuel | Natural Gas |
| HeatingType | Forced Air |
| StoriesTotal | 2 |
| SizeInterior | 2499.9795 - 2999.975 Sqft |
| Type | House |
| UtilityWater | Municipal Water |
Parking
| Attached Garage | |
| Garage |
Land
| Acreage | No |
| LandAmenities | Schools |
| Sewer | Sanitary Sewer |
| SizeDepth | 108 Ft ,6 In |
| SizeFrontage | 38 Ft ,2 In |
| SizeIrregular | 38.2 X 108.5 Ft ; 17.09ftx17.09x14.43x108.45x38.24x108.46 |
| SizeTotalText | 38.2 X 108.5 Ft ; 17.09ftx17.09x14.43x108.45x38.24x108.46|under 1/2 Acre |
| SurfaceWater | Lake/pond |
| ZoningDescription | R1-4(34) |
Rooms
| Level | Type | Length | Width | Dimensions |
|---|---|---|---|---|
| Second Level | Primary Bedroom | 5.76 m | 5.01 m | 5.76 m x 5.01 m |
| Second Level | Bedroom 2 | 4.32 m | 3.59 m | 4.32 m x 3.59 m |
| Second Level | Bedroom 3 | 4.27 m | 3.21 m | 4.27 m x 3.21 m |
| Second Level | Bedroom 4 | 4.3 m | 3.41 m | 4.3 m x 3.41 m |
| Second Level | Laundry Room | 3.05 m | 1.82 m | 3.05 m x 1.82 m |
| Main Level | Kitchen | 5.39 m | 4.39 m | 5.39 m x 4.39 m |
| Main Level | Living Room | 4.82 m | 4.13 m | 4.82 m x 4.13 m |
| Main Level | Dining Room | 4.07 m | 2.48 m | 4.07 m x 2.48 m |
| Main Level | Foyer | 2.83 m | 2.05 m | 2.83 m x 2.05 m |
Utilities
| Cable | Available |
| Sewer | Installed |
https://www.realtor.ca/real-estate/27917736/2210-tokala-trail-london-north-s
Interested?
Contact us for more information
Angie Reeves
Broker
380 Wellington Street
London, Ontario N6A 5B5
Krista Reeves
Broker
380 Wellington Street
London, Ontario N6A 5B5
THINKING OF SELLING or BUYING?
We Get You Moving!
Contact Us

About Steve & Julia
With over 40 years of combined experience, we are dedicated to helping you find your dream home with personalized service and expertise.
© 2024 Wiggett Properties. All Rights Reserved. | Made with ❤️ by Jet Branding



















































