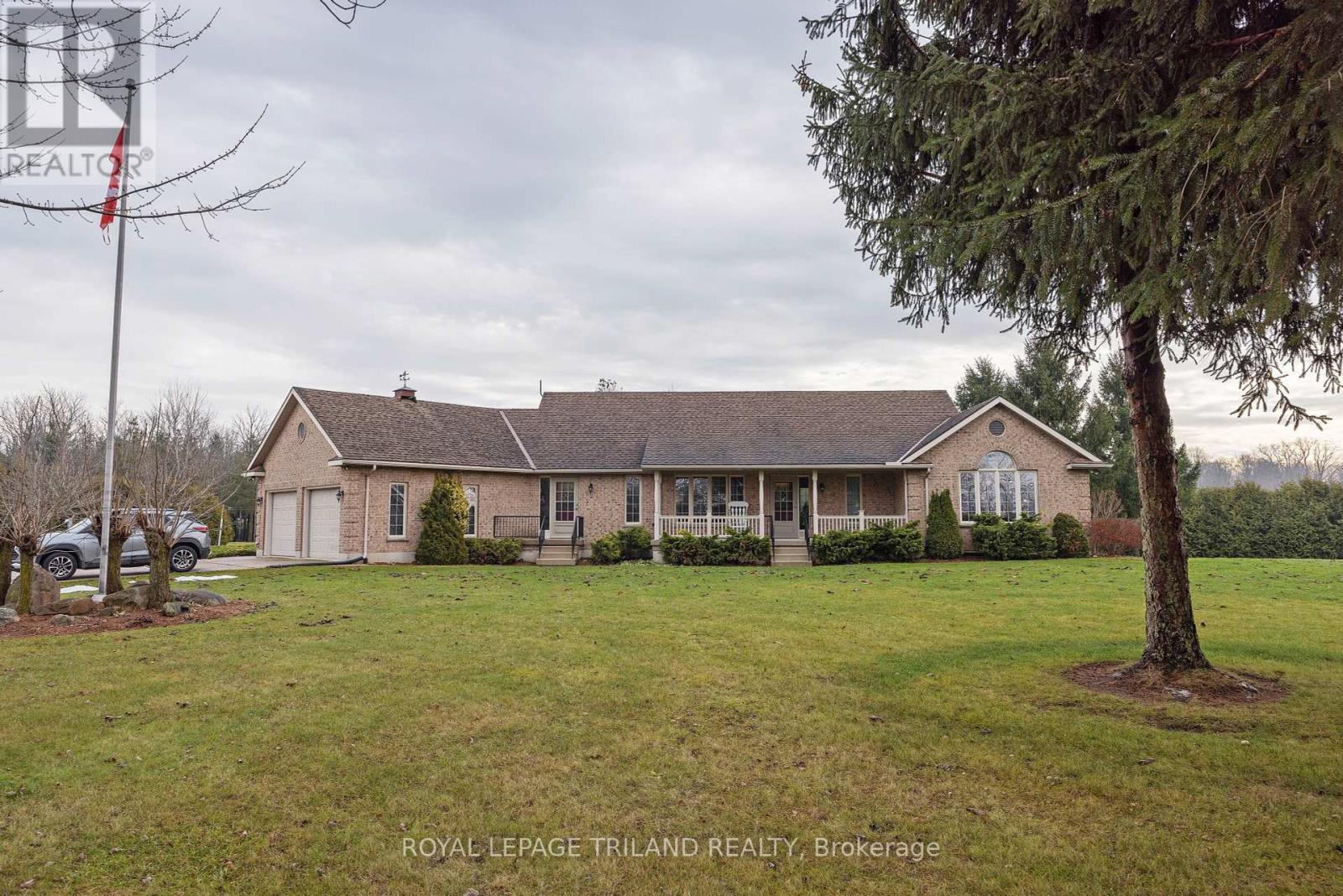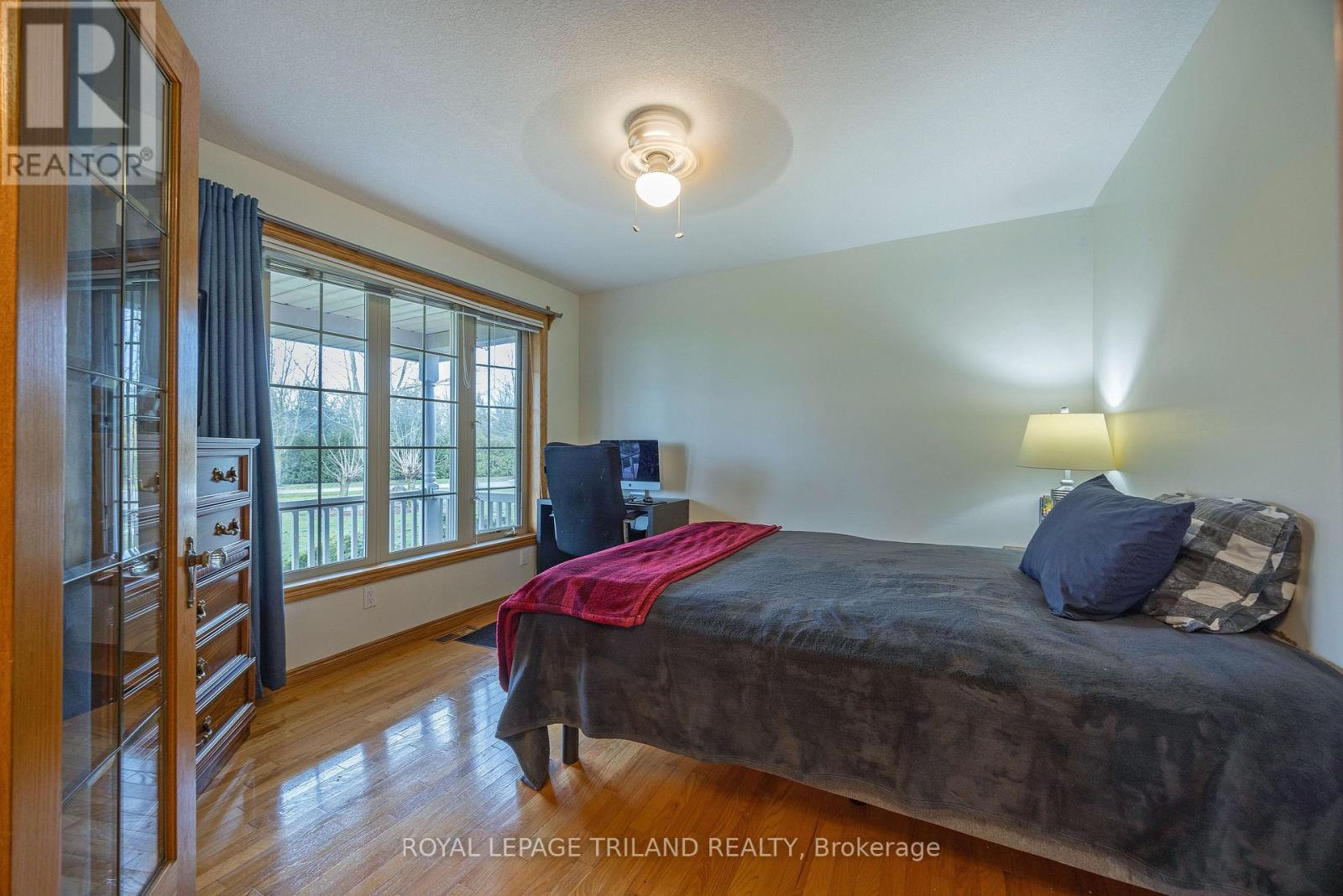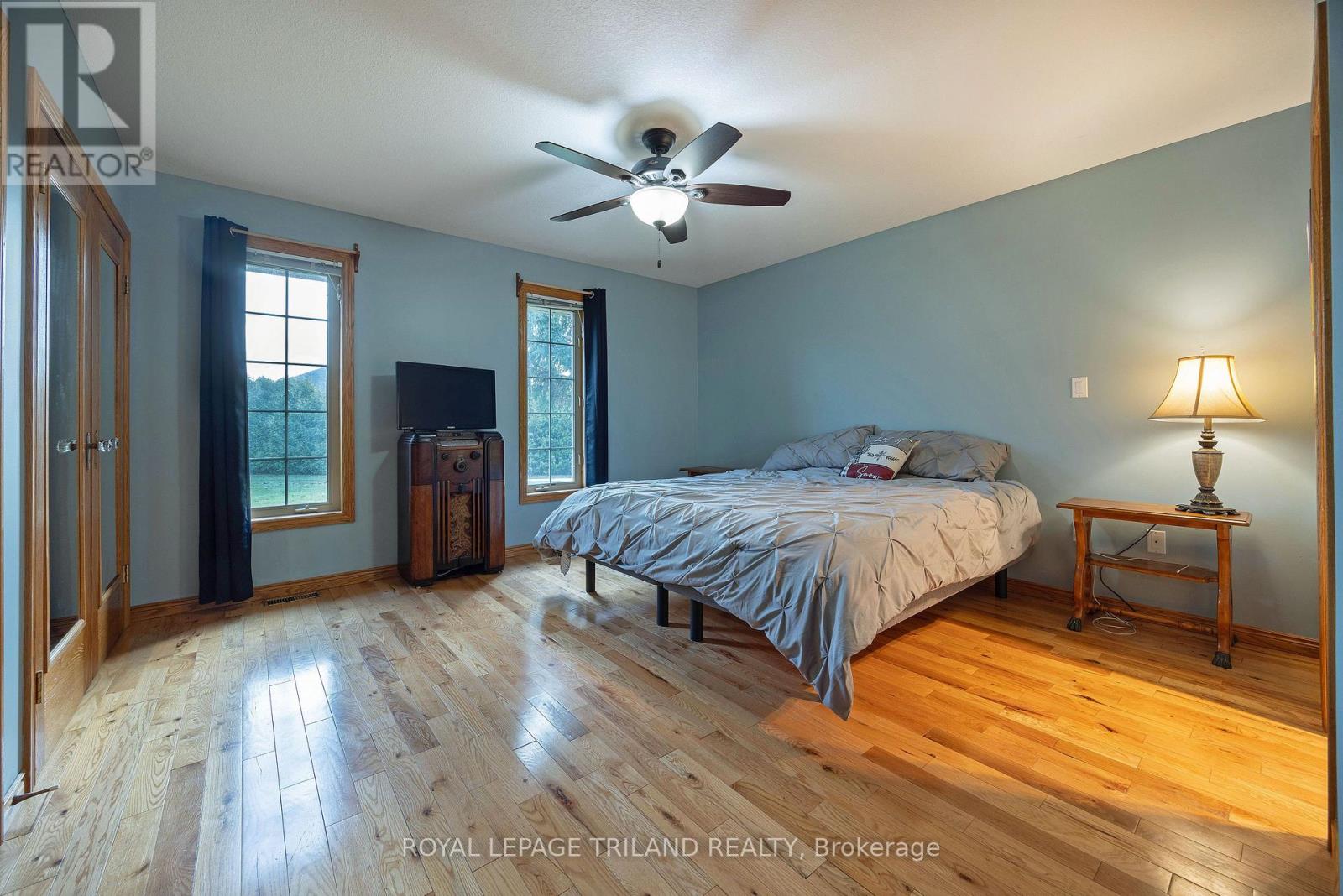22164 Dundonald Road, Southwest Middlesex, Ontario N0L 1M0 (27730872)
22164 Dundonald Road Southwest Middlesex, Ontario N0L 1M0
$1,339,000
Nestled on 8 acres of A1-zoned land, this executive-style home offers a serene retreat with a thriving, well-maintained Black Walnut tree farm. Set back from the highway and surrounded by cedar hedges for privacy and a natural windbreak, the property provides a rare blend of residential comfort and business potential. Just outside Glencoe on a paved road, the property features a 40 x 100' metal-clad workshop with an additional 29 x 20' extension, offering versatile space for various business or hobby needs. The home is designed with large windows and a vaulted ceiling that enhances the open concept living, dining, and kitchen areas, creating a bright, airy feel. With 3 spacious bedrooms and 3 bathrooms, the main level includes elegant hardwood floors, wall-to-wall closets, French doors, a gas fireplace, and ceramic tile accents. The kitchen features wood cabinets, providing ample storage, while a main-level laundry room adds to the home's convenience. The lower level offers 2 more bedrooms, a large landing, utility room and a cold room. Outside, the property boasts a concrete driveway, a large concrete pad, and two covered porches, perfect for outdoor enjoyment.The oversized attached double garage includes a walk-up, painted floors, inside entry, and the outdoor space is further enhanced with a playground, two 10x10' sheds, and a greenhouse. The impressive 4,950 sq ft workshop is equipped with a 600 sq ft second-level storage area and powered by 800 amps of commercial-grade single-phase electrical service, complete with breakers and LED lighting, all ESA approved at installation. The shop is secured with chain-link fencing around part of the space. This exceptional property offers the perfect combination of a comfortable home and a fully equipped workshop, making it ideal for residential living, agricultural pursuits, or a wide range of business ventures. (id:60297)
Property Details
| MLS® Number | X11889669 |
| Property Type | Agriculture |
| Community Name | Rural Southwest Middlesex |
| AmenitiesNearBy | Recreation |
| FarmType | Farm |
| ParkingSpaceTotal | 10 |
Building
| BathroomTotal | 2 |
| Age | 16 To 30 Years |
| Appliances | Dishwasher, Dryer, Stove, Washer, Refrigerator |
| CoolingType | Fully Air Conditioned |
| SizeExterior | 5550 Sqft |
| SizeInterior | 5550 Sqft |
| Type | Unknown |
| UtilityWater | Municipal Water |
Land
| Acreage | No |
| LandAmenities | Recreation |
| Sewer | Septic System |
| SizeDepth | 868 Ft ,6 In |
| SizeFrontage | 402 Ft |
| SizeIrregular | Bldg=402.01 X 868.55 Ft ; 869.1'x402.01'x868.55'x407.7' |
| SizeTotalText | Bldg=402.01 X 868.55 Ft ; 869.1'x402.01'x868.55'x407.7' |
| ZoningDescription | A1 |
Interested?
Contact us for more information
Sharon Von Behr
Salesperson
THINKING OF SELLING or BUYING?
We Get You Moving!
Contact Us

About Steve & Julia
With over 40 years of combined experience, we are dedicated to helping you find your dream home with personalized service and expertise.
© 2025 Wiggett Properties. All Rights Reserved. | Made with ❤️ by Jet Branding








































