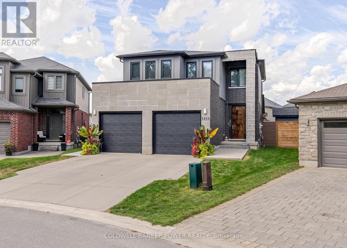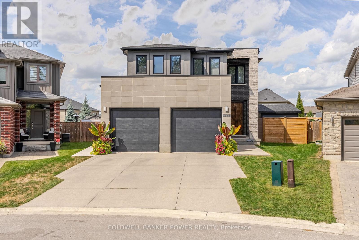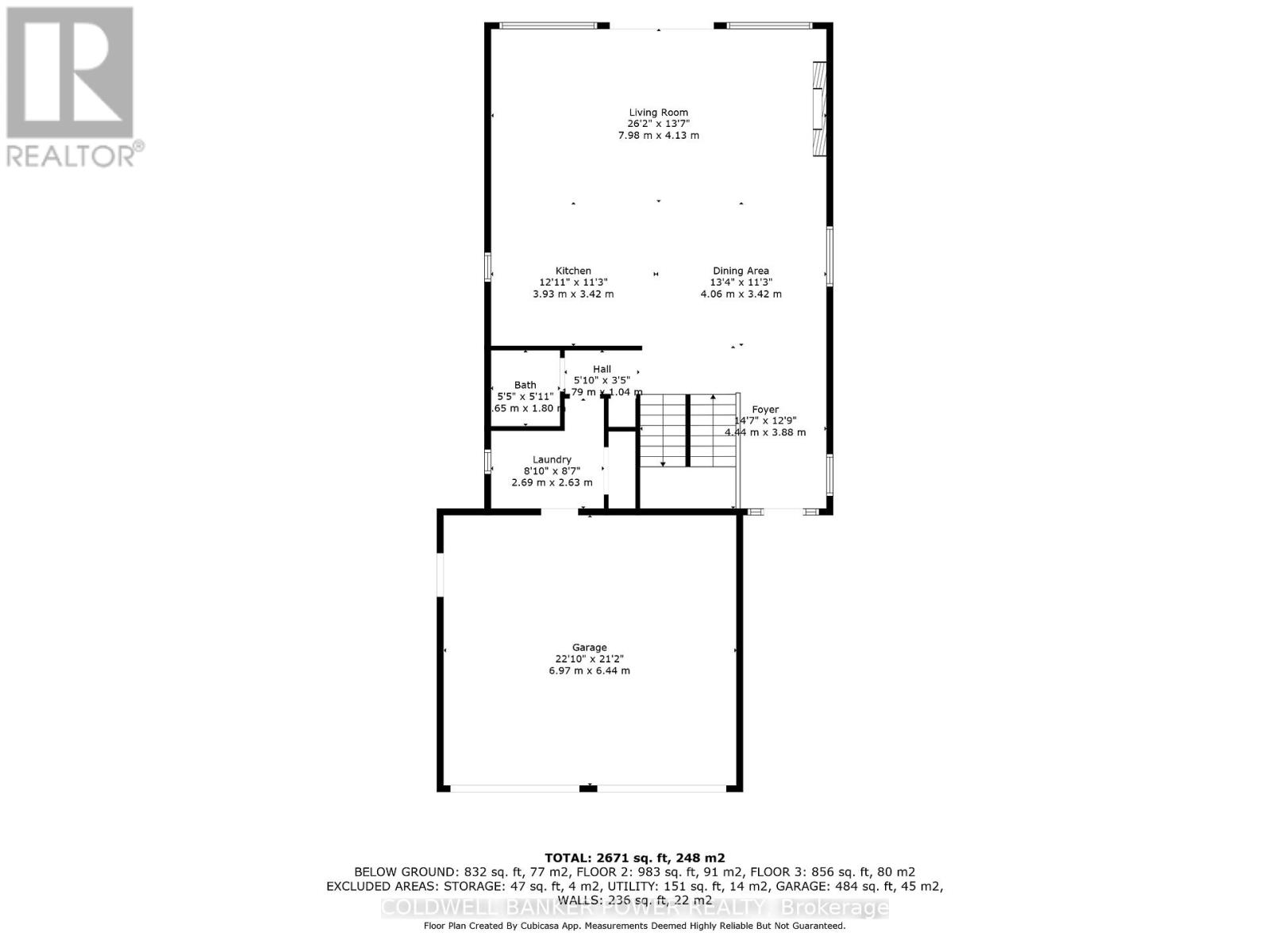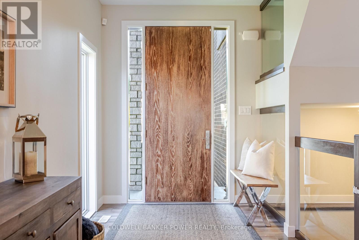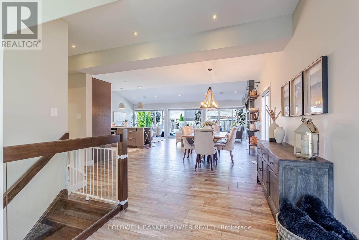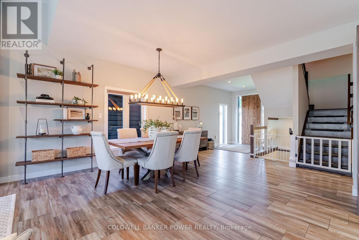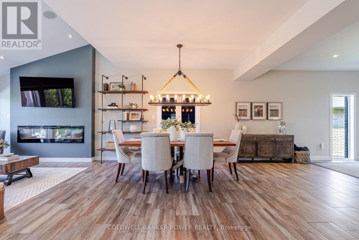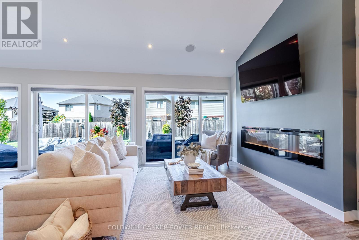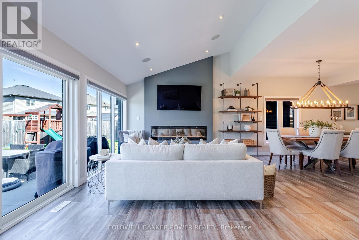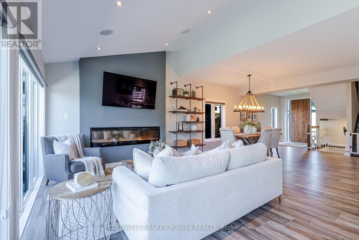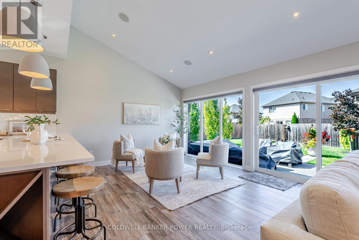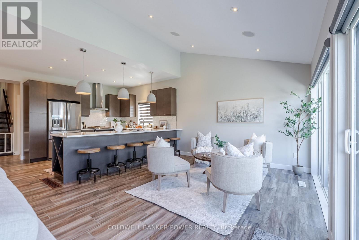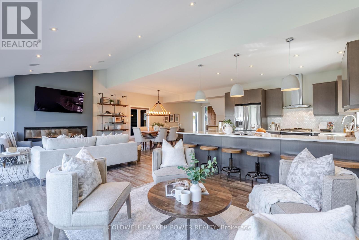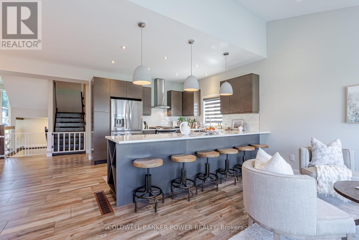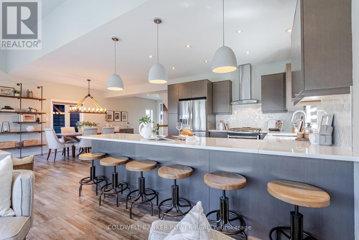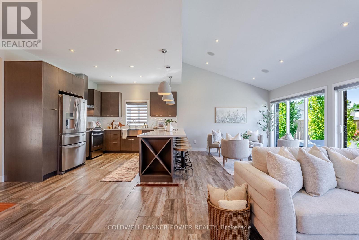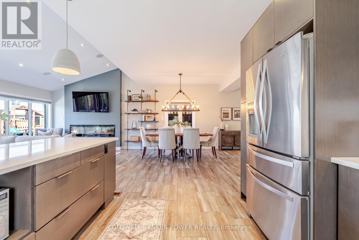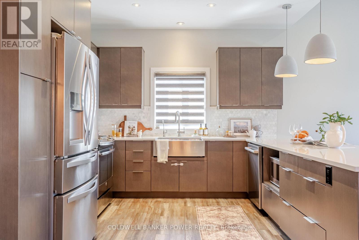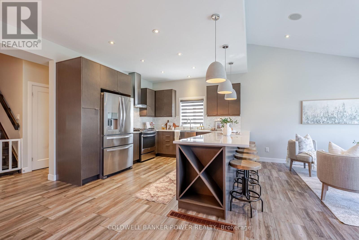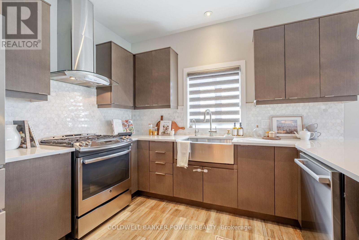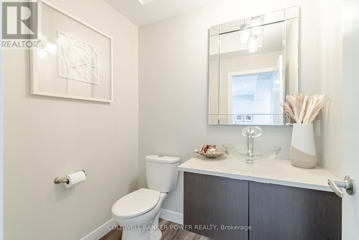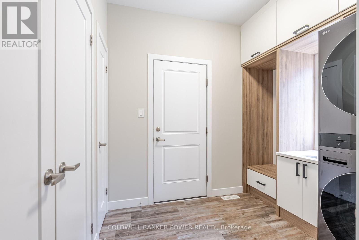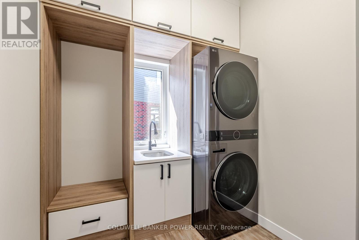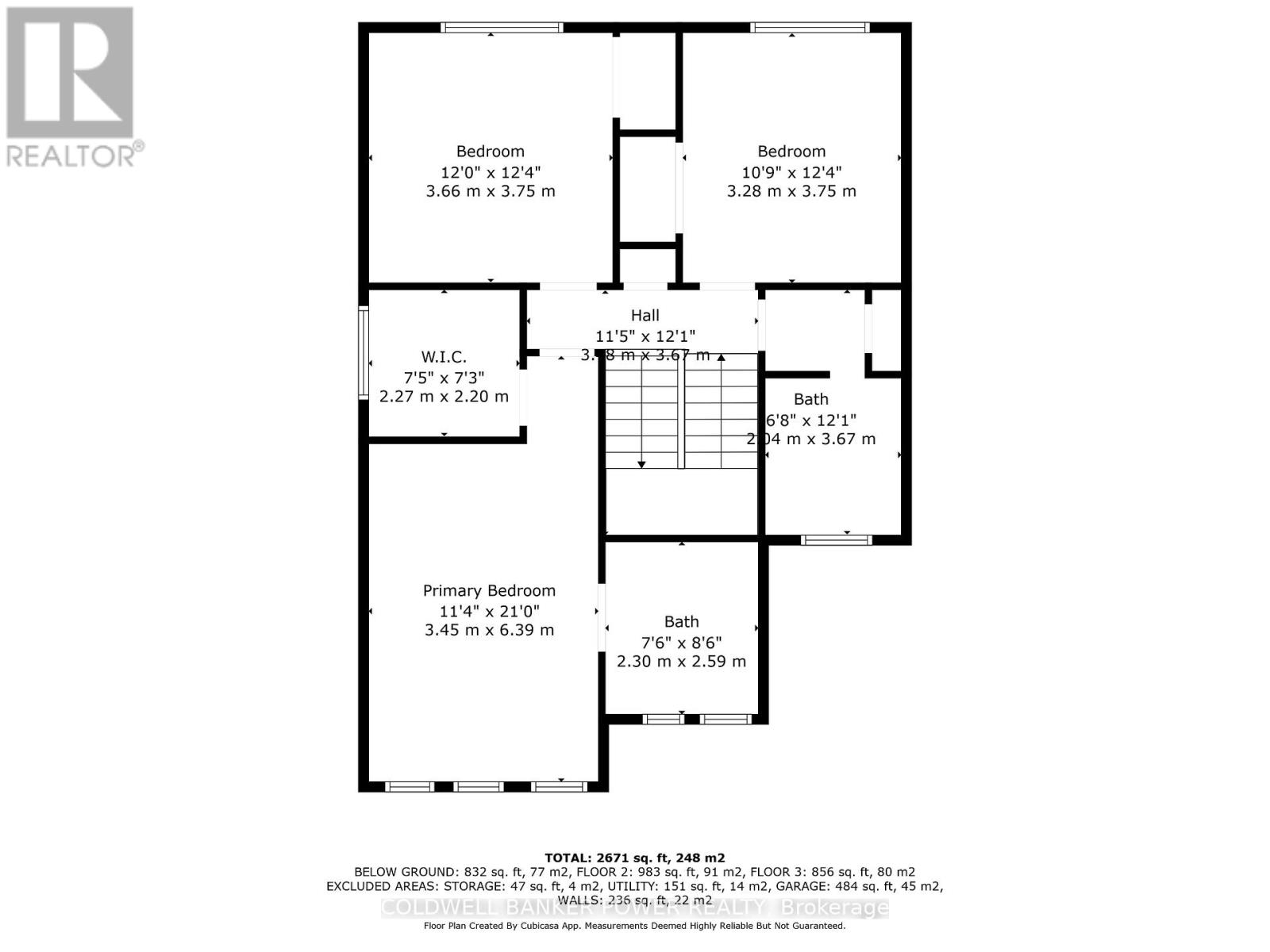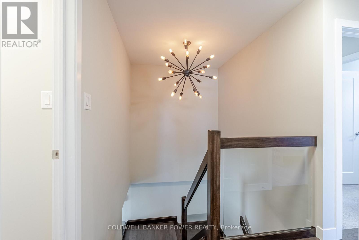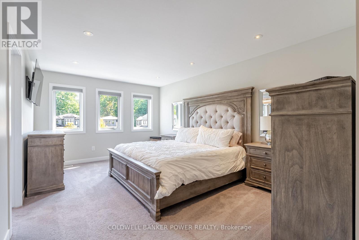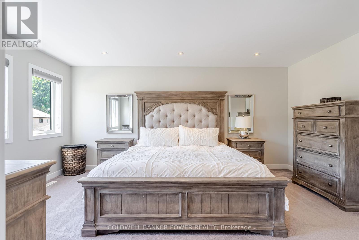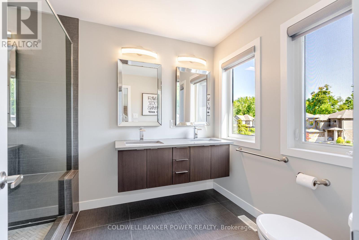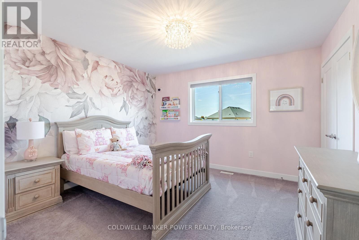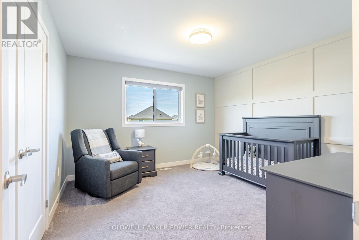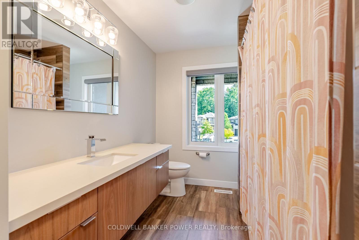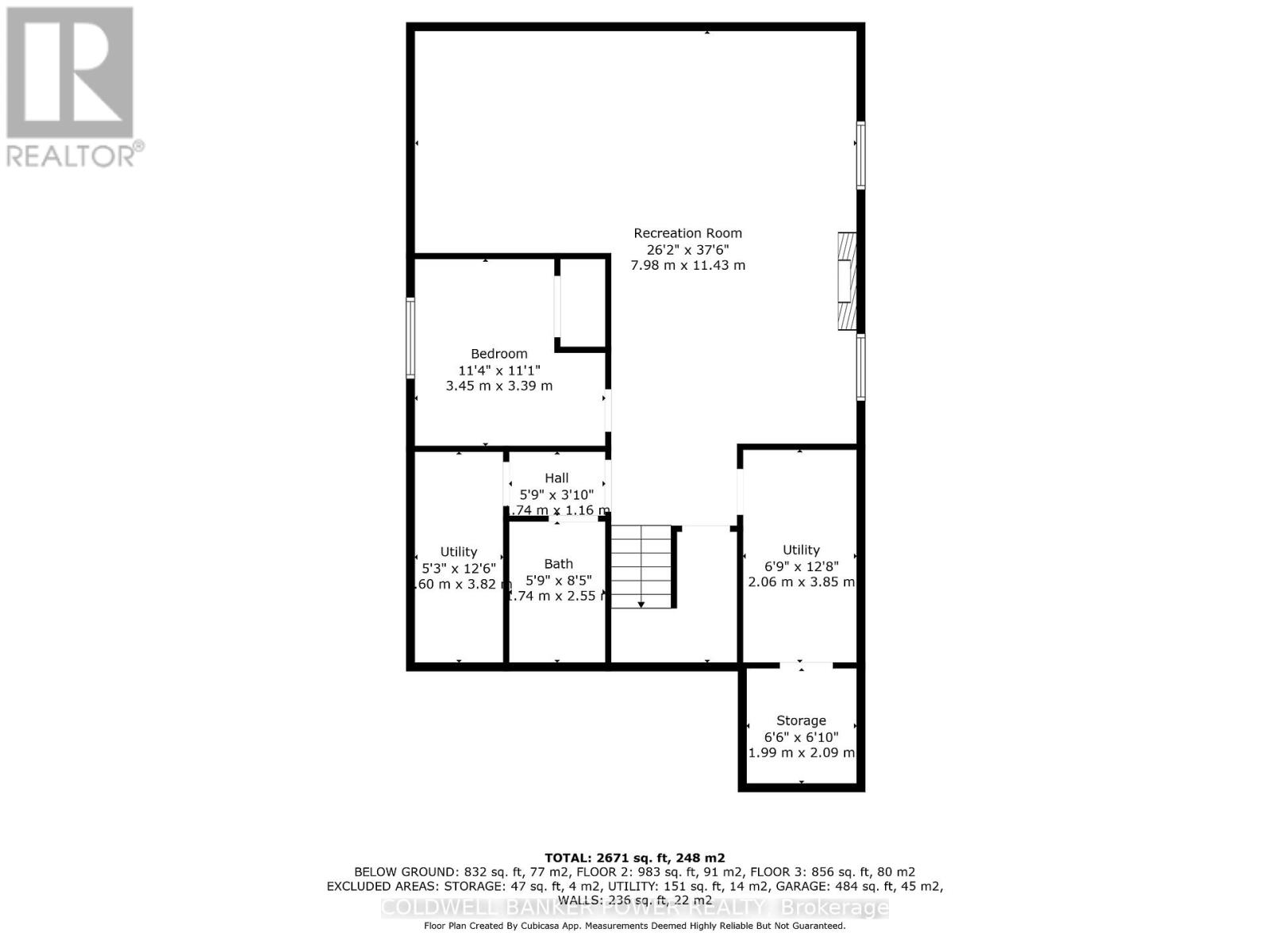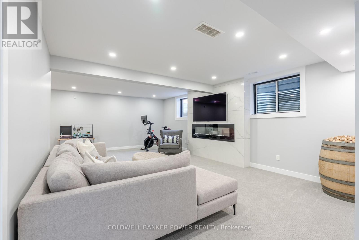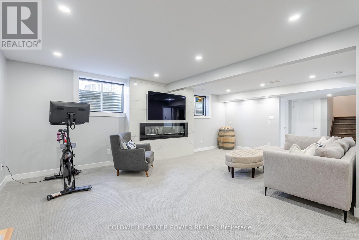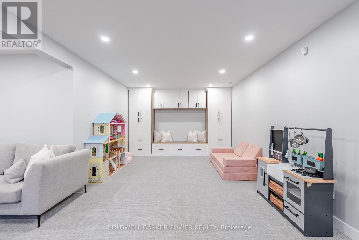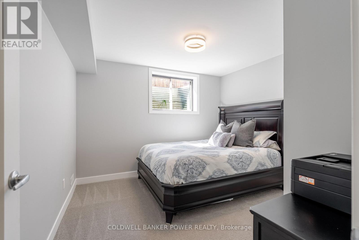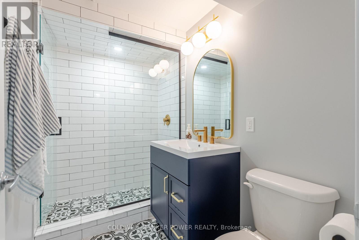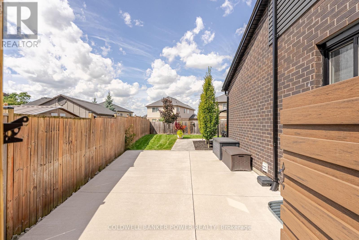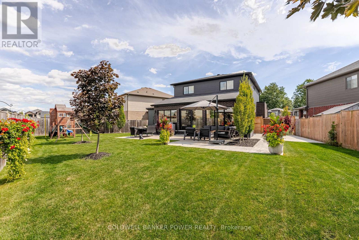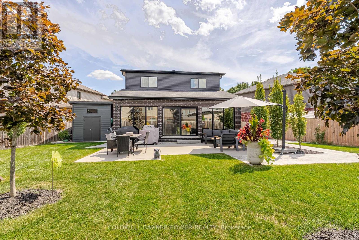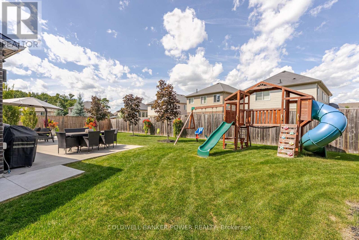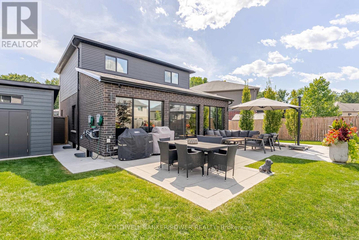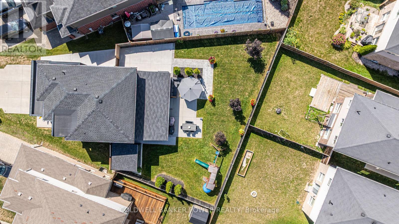2224 Yellowbirch Place, London North (North S), Ontario N6G 0N3 (28876390)
2224 Yellowbirch Place London North, Ontario N6G 0N3
$999,900
Exceptional family home situated at the end of a quiet court on an oversized pie-shaped lot in one of North London's most desirable, family-friendly neighborhoods. Perfect for young families, this prime location is walking distance to top-rated schools, parks, and trails, and just minutes from Masonville Mall, UH, UWO, and Hyde Park shopping. Inside, the bright, open-concept main floor is filled with natural light from oversized west-facing windows-professionally tinted to reduce glare while showcasing stunning sunset views. Features include upgraded ceramic tile and a gorgeous custom kitchen with quartz countertops, s/s appliances including gas stove, island seating, built-in stainless sink, Reverse Osmosis drinking water system, and a brand-new Bosch dishwasher (2025). The welcoming living room boasts a custom media wall with electric fireplace, perfect for entertaining or cozy family nights. A formal dining area, informal dinette with patio access, 2-pc powder room, and convenient main-floor laundry with new stacked LG WashTower (2025) complete the level. Upstairs offers three spacious bedrooms and two full baths, including an impressive primary retreat with walk-in closet and spa-like ensuite featuring double sinks and oversized glass shower. The finished lower level adds versatility with a cozy family room, second media wall with electric fireplace, play area with beautiful built-ins, 4th bedroom, 3-pc bath, and great storage. The fully fenced backyard is a rare find - expansive green space ideal for kids, pets, and gatherings. Enjoy summer on the large concrete patio with gas BBQ hookup. A custom shed and roughed-in electrical for a future hot tub complete the space. Recent upgrades: Roof (2024), A/C (2023), finished basement (2022), alarm system & cameras (2024), epoxy garage floor, Nieman Market laundry built-ins, stone pillars, concrete drive & walkway, upgraded lighting & window coverings, owned tankless water heater, and freshly repainted exterior stucco. (id:60297)
Property Details
| MLS® Number | X12410013 |
| Property Type | Single Family |
| Community Name | North S |
| AmenitiesNearBy | Park, Schools, Place Of Worship |
| CommunityFeatures | Community Centre |
| EquipmentType | None |
| Features | Cul-de-sac, Guest Suite, Sump Pump |
| ParkingSpaceTotal | 6 |
| RentalEquipmentType | None |
| Structure | Patio(s), Shed |
Building
| BathroomTotal | 4 |
| BedroomsAboveGround | 3 |
| BedroomsBelowGround | 1 |
| BedroomsTotal | 4 |
| Age | 6 To 15 Years |
| Amenities | Fireplace(s) |
| Appliances | Garage Door Opener Remote(s), Water Heater - Tankless, Water Heater, Dishwasher, Dryer, Hood Fan, Stove, Washer, Refrigerator |
| BasementDevelopment | Finished |
| BasementType | Full (finished) |
| ConstructionStyleAttachment | Detached |
| CoolingType | Central Air Conditioning |
| ExteriorFinish | Stone, Stucco |
| FireProtection | Security System, Alarm System, Smoke Detectors |
| FireplacePresent | Yes |
| FoundationType | Poured Concrete |
| HalfBathTotal | 1 |
| HeatingFuel | Natural Gas |
| HeatingType | Forced Air |
| StoriesTotal | 2 |
| SizeInterior | 2000 - 2500 Sqft |
| Type | House |
| UtilityWater | Municipal Water |
Parking
| Attached Garage | |
| Garage |
Land
| Acreage | No |
| FenceType | Fully Fenced, Fenced Yard |
| LandAmenities | Park, Schools, Place Of Worship |
| LandscapeFeatures | Landscaped |
| Sewer | Sanitary Sewer |
| SizeDepth | 132 Ft |
| SizeFrontage | 30 Ft ,4 In |
| SizeIrregular | 30.4 X 132 Ft ; 47 X 132 X 10.15 X 10.15x10.15x 110 X 42 |
| SizeTotalText | 30.4 X 132 Ft ; 47 X 132 X 10.15 X 10.15x10.15x 110 X 42 |
| ZoningDescription | R1-17 |
Rooms
| Level | Type | Length | Width | Dimensions |
|---|---|---|---|---|
| Second Level | Primary Bedroom | 3.45 m | 6.39 m | 3.45 m x 6.39 m |
| Second Level | Bathroom | 2.3 m | 2.59 m | 2.3 m x 2.59 m |
| Second Level | Bedroom 2 | 3.66 m | 3.75 m | 3.66 m x 3.75 m |
| Second Level | Bedroom 3 | 3.28 m | 3.75 m | 3.28 m x 3.75 m |
| Second Level | Bathroom | 2.04 m | 3.67 m | 2.04 m x 3.67 m |
| Basement | Recreational, Games Room | 7.98 m | 11.43 m | 7.98 m x 11.43 m |
| Basement | Bedroom 4 | 3.45 m | 3.39 m | 3.45 m x 3.39 m |
| Basement | Bathroom | 1.74 m | 2.55 m | 1.74 m x 2.55 m |
| Main Level | Dining Room | 4.06 m | 3.42 m | 4.06 m x 3.42 m |
| Main Level | Living Room | 7.98 m | 4.13 m | 7.98 m x 4.13 m |
| Main Level | Kitchen | 3.93 m | 3.42 m | 3.93 m x 3.42 m |
| Main Level | Bathroom | 1.65 m | 1.8 m | 1.65 m x 1.8 m |
| Main Level | Laundry Room | 2.69 m | 2.63 m | 2.69 m x 2.63 m |
https://www.realtor.ca/real-estate/28876390/2224-yellowbirch-place-london-north-north-s-north-s
Interested?
Contact us for more information
Michael Pope
Broker
THINKING OF SELLING or BUYING?
We Get You Moving!
Contact Us

About Steve & Julia
With over 40 years of combined experience, we are dedicated to helping you find your dream home with personalized service and expertise.
© 2025 Wiggett Properties. All Rights Reserved. | Made with ❤️ by Jet Branding
