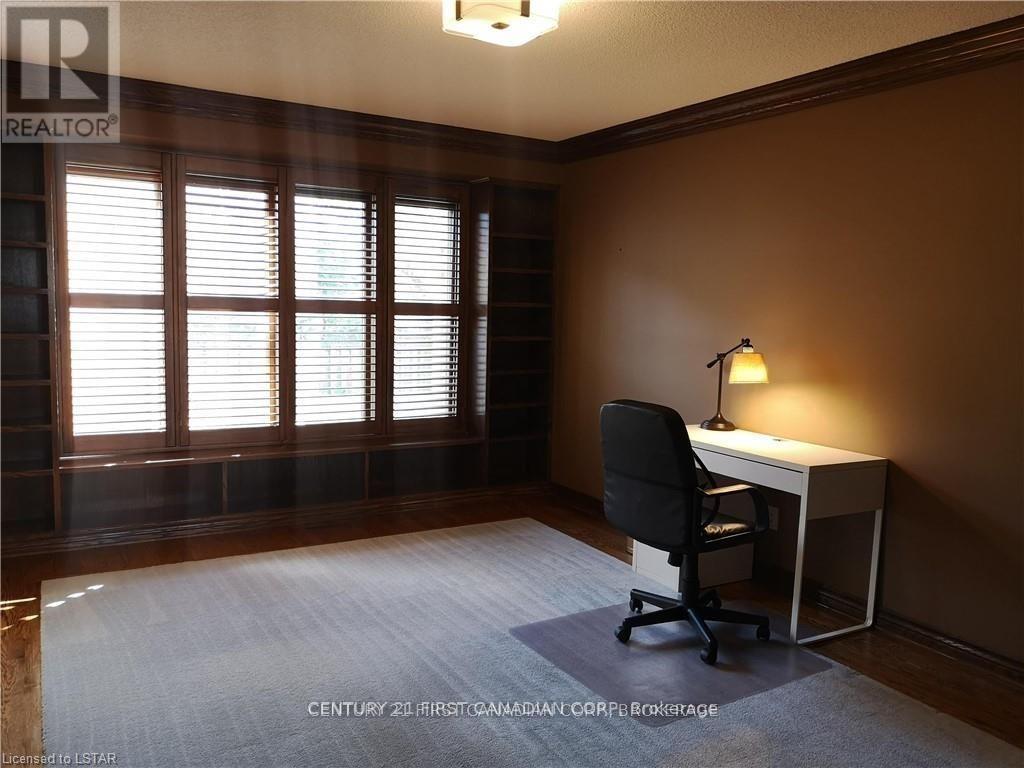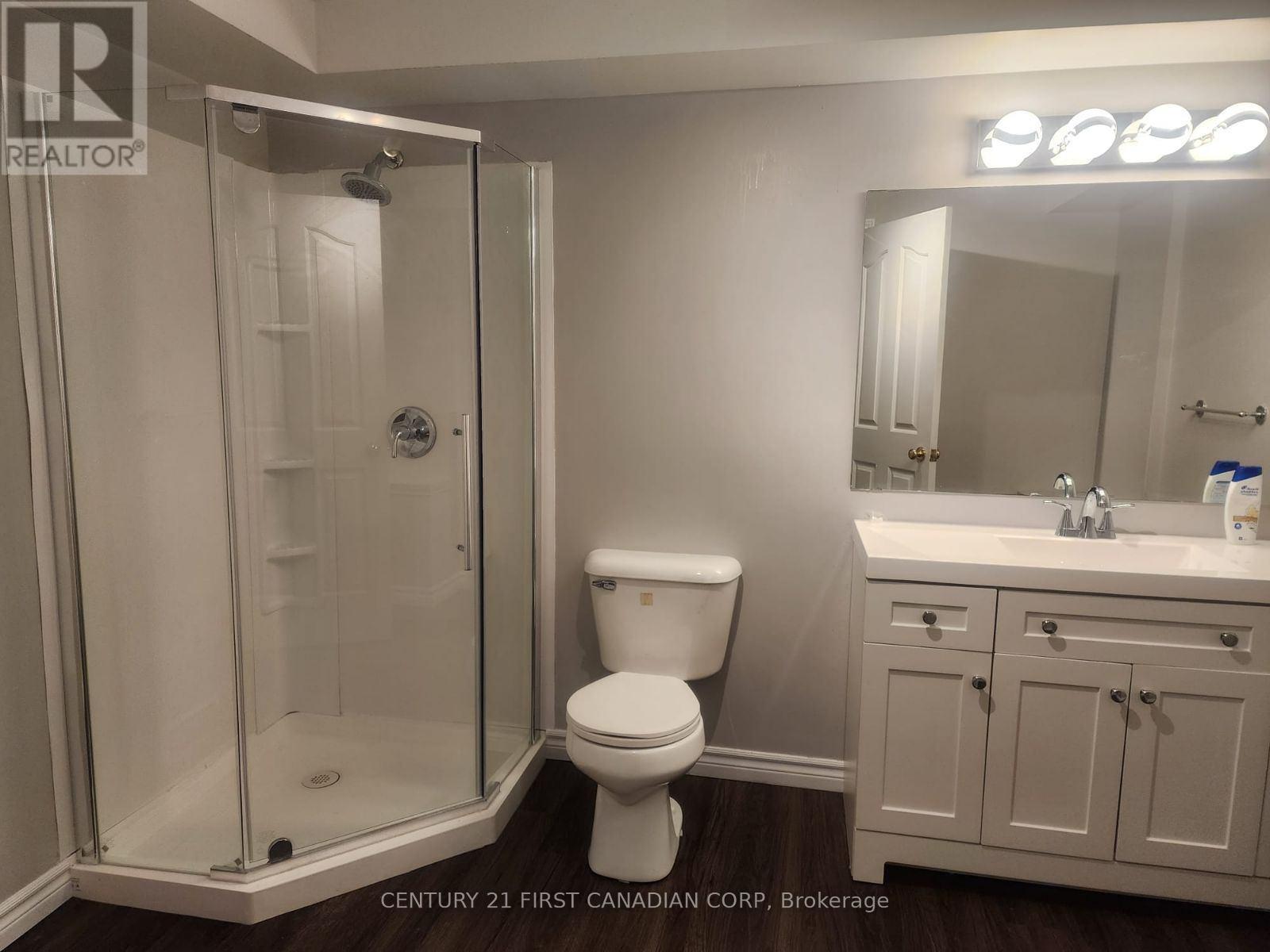223 Ambleside Drive, London, Ontario N6G 4P4 (28052426)
223 Ambleside Drive London, Ontario N6G 4P4
$4,650 Monthly
Magnificent mature treed yard nestled HARASYM HOME along Ambleside Dr! Over 5000 sqft living space. The best location near UWO, University hospital and Masonville Mall in best school boundary(Masonville PS, A.B Lucas SS etc.). Enjoy privacy and peace of this 4 + 1 bedroom, 4 bathroom furnished home. Welcoming entrance, with circular staircase, leads to every room. Bright, spacious kitchen features quartz counter and island, new tile floor(2021), dishwasher(2023),separate eating area and terrace doors to the deck. Family room with cozy wood burning fireplace lends itself to a wonderful family space open to the kitchen. Formal living and dining are great for entertaining. Large main floor den/office is well located to enjoy the views of the back yard, enhanced with built-ins and a large picture window. Master suite offers ample space to get away from the busyness of the household. 5 piece Ensuite, walk in closet and spacious sitting area surrounded by windows will sure please. With a fully new finished lower level, California shutter(2019), air conditioner(2022),roof(2018), high efficiency tankless hot water tank owned (2020).This home offers incredible space for the whole family. The landlord is looking for long time tenant with stable income and good credit. Showing is only arranged for qualified tenants.The student with qualified guarantor can be considered. (id:60297)
Property Details
| MLS® Number | X12032091 |
| Property Type | Single Family |
| Community Name | North A |
| ParkingSpaceTotal | 4 |
Building
| BathroomTotal | 4 |
| BedroomsAboveGround | 4 |
| BedroomsBelowGround | 1 |
| BedroomsTotal | 5 |
| Appliances | All, Furniture, Window Coverings |
| BasementDevelopment | Finished |
| BasementType | Full (finished) |
| ConstructionStyleAttachment | Detached |
| CoolingType | Central Air Conditioning, Ventilation System |
| ExteriorFinish | Brick, Vinyl Siding |
| FireplacePresent | Yes |
| FoundationType | Poured Concrete |
| HalfBathTotal | 1 |
| HeatingFuel | Natural Gas |
| HeatingType | Forced Air |
| StoriesTotal | 2 |
| SizeInterior | 3000 - 3500 Sqft |
| Type | House |
| UtilityWater | Municipal Water |
Parking
| Attached Garage | |
| Garage |
Land
| Acreage | No |
| Sewer | Sanitary Sewer |
| SizeDepth | 113 Ft |
| SizeFrontage | 66 Ft ,4 In |
| SizeIrregular | 66.4 X 113 Ft |
| SizeTotalText | 66.4 X 113 Ft |
Rooms
| Level | Type | Length | Width | Dimensions |
|---|---|---|---|---|
| Second Level | Primary Bedroom | 6.17 m | 4.34 m | 6.17 m x 4.34 m |
| Second Level | Bedroom 2 | 3.63 m | 3.35 m | 3.63 m x 3.35 m |
| Second Level | Bedroom 3 | 3.63 m | 3.33 m | 3.63 m x 3.33 m |
| Second Level | Bedroom 4 | 3.96 m | 3.51 m | 3.96 m x 3.51 m |
| Basement | Bedroom 5 | 4.78 m | 3.35 m | 4.78 m x 3.35 m |
| Basement | Games Room | 4.56 m | 3.35 m | 4.56 m x 3.35 m |
| Basement | Other | 3.68 m | 3.75 m | 3.68 m x 3.75 m |
| Basement | Family Room | 3.48 m | 3.51 m | 3.48 m x 3.51 m |
| Main Level | Living Room | 6.1 m | 3.96 m | 6.1 m x 3.96 m |
| Main Level | Dining Room | 4.52 m | 4 m | 4.52 m x 4 m |
| Main Level | Kitchen | 6.1 m | 4.22 m | 6.1 m x 4.22 m |
| Main Level | Den | 5.18 m | 3.61 m | 5.18 m x 3.61 m |
| Main Level | Family Room | 6.71 m | 4.22 m | 6.71 m x 4.22 m |
Utilities
| Cable | Available |
| Sewer | Available |
https://www.realtor.ca/real-estate/28052426/223-ambleside-drive-london-north-a
Interested?
Contact us for more information
Grace Li
Salesperson
THINKING OF SELLING or BUYING?
We Get You Moving!
Contact Us

About Steve & Julia
With over 40 years of combined experience, we are dedicated to helping you find your dream home with personalized service and expertise.
© 2025 Wiggett Properties. All Rights Reserved. | Made with ❤️ by Jet Branding

















































