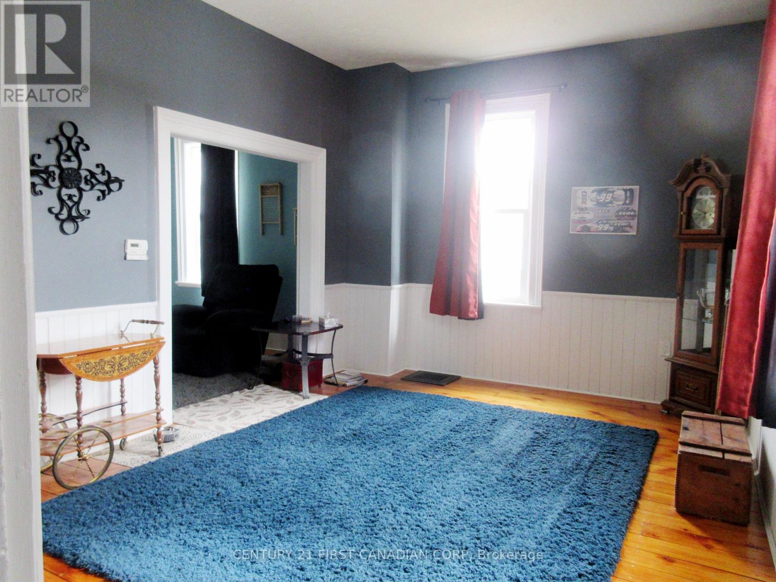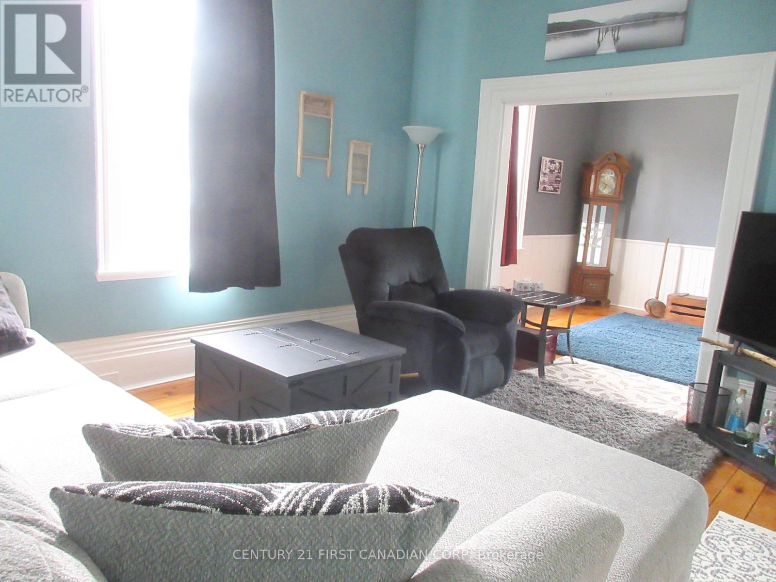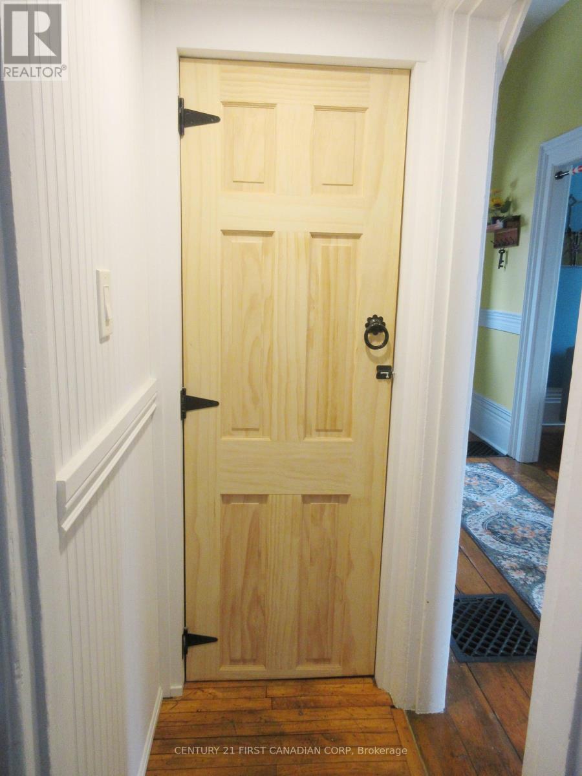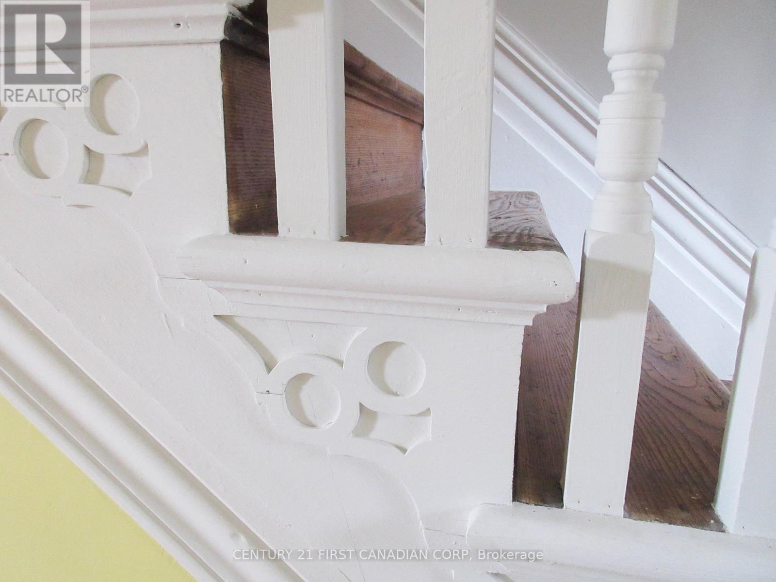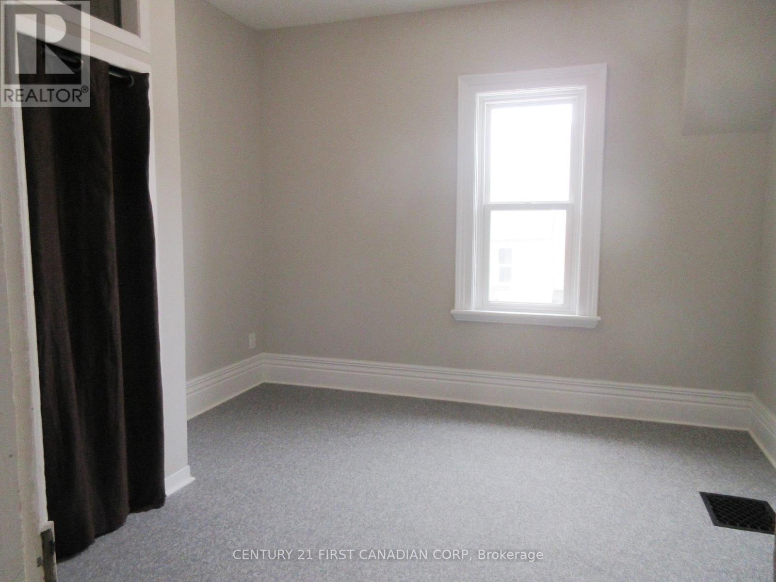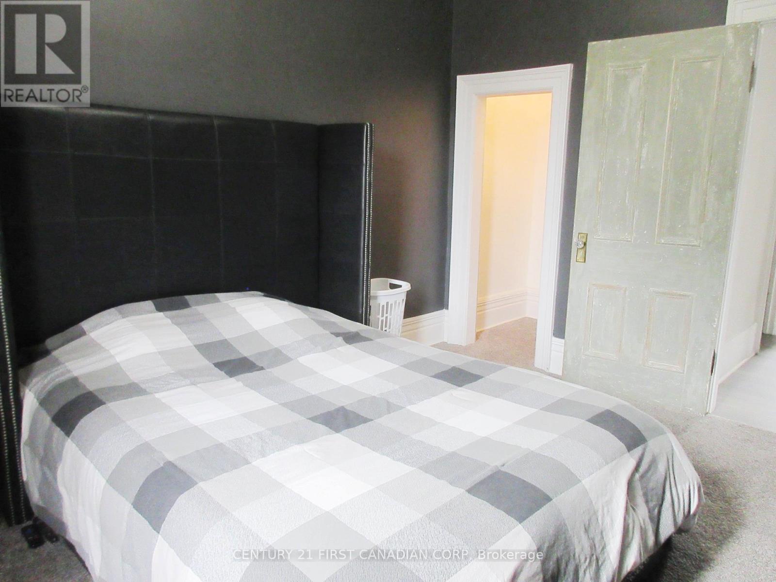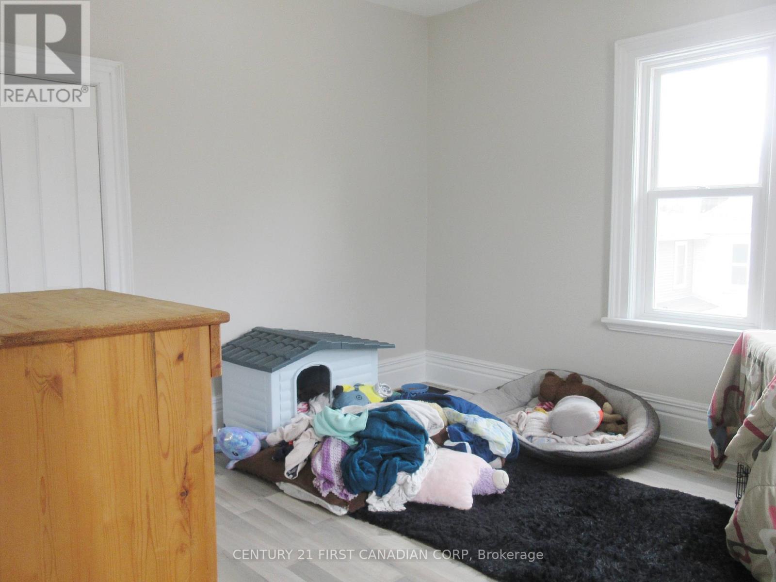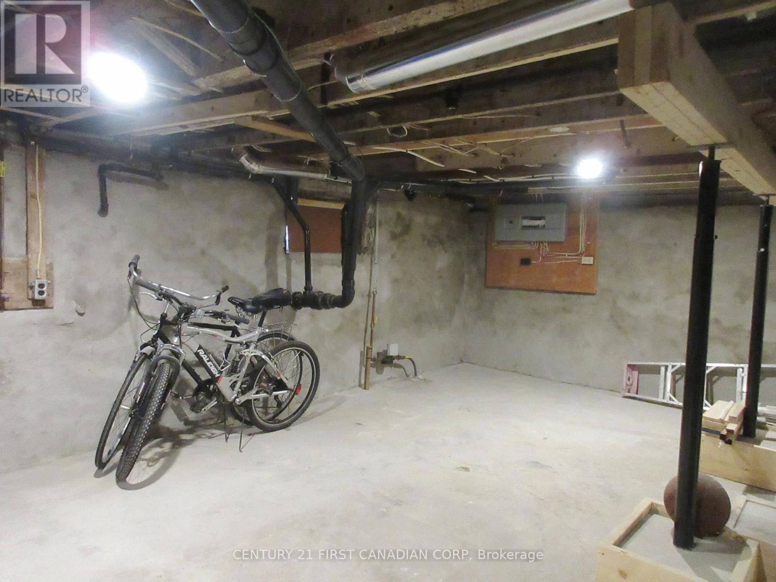22393 Adelaide Road, Strathroy-Caradoc (Mount Brydges), Ontario N0L 1W0 (28001368)
22393 Adelaide Road Strathroy-Caradoc, Ontario N0L 1W0
$649,900
Discover this updated and well maintained inviting solid brick 2 storey home, where old century beauty meets modern convenience. Boasting great curb appeal, this property offers a 1.5 attached garage measuring approximately 21' x 22', 200-amp service, vinyl windows (2012), furnace & A/C (2012), roof on house (2018), roof on garage (2019), and hooked up to the municipal sewer (2022). The main floor offers a lovely county kitchen with island, appliances, and enamel farmhouse sink; the large dining room provides space to enjoy meals with family and friends; a spacious living room for relaxation and entertaining; a stunning bathroom with heated floors; and an expansive laundry room. The second-floor features four sizeable bedrooms for a growing family and a convenient 2-piece bathroom. Additionally, the dry unfinished basement offers plenty of storage space. Conveniently situated close to the public school and shopping, this home combines comfort and accessibility, making it an excellent choice for your family. Don't miss your opportunity to own this magnificent home in the delightful town of Mount Brydges. (id:60297)
Property Details
| MLS® Number | X12009605 |
| Property Type | Single Family |
| Community Name | Mount Brydges |
| AmenitiesNearBy | Park, Place Of Worship, Schools |
| CommunityFeatures | Community Centre |
| EquipmentType | None |
| Features | Flat Site, Sump Pump |
| ParkingSpaceTotal | 5 |
| RentalEquipmentType | None |
Building
| BathroomTotal | 2 |
| BedroomsAboveGround | 4 |
| BedroomsTotal | 4 |
| Age | 100+ Years |
| Amenities | Fireplace(s) |
| Appliances | Water Heater, Water Meter, Dryer, Stove, Washer, Window Coverings, Refrigerator |
| BasementDevelopment | Unfinished |
| BasementType | Partial (unfinished) |
| ConstructionStyleAttachment | Detached |
| CoolingType | Central Air Conditioning |
| ExteriorFinish | Brick |
| FireProtection | Smoke Detectors |
| FireplacePresent | Yes |
| FireplaceTotal | 1 |
| FlooringType | Wood, Porcelain Tile, Laminate, Carpeted |
| FoundationType | Stone |
| HalfBathTotal | 1 |
| HeatingFuel | Natural Gas |
| HeatingType | Forced Air |
| StoriesTotal | 2 |
| Type | House |
| UtilityWater | Municipal Water |
Parking
| Attached Garage | |
| Garage |
Land
| Acreage | No |
| FenceType | Fenced Yard |
| LandAmenities | Park, Place Of Worship, Schools |
| LandscapeFeatures | Landscaped |
| Sewer | Sanitary Sewer |
| SizeDepth | 116 Ft ,3 In |
| SizeFrontage | 68 Ft |
| SizeIrregular | 68 X 116.31 Ft |
| SizeTotalText | 68 X 116.31 Ft|under 1/2 Acre |
| ZoningDescription | R1 |
Rooms
| Level | Type | Length | Width | Dimensions |
|---|---|---|---|---|
| Second Level | Bedroom 4 | 3.66 m | 3.63 m | 3.66 m x 3.63 m |
| Second Level | Bathroom | 1.65 m | 1.04 m | 1.65 m x 1.04 m |
| Second Level | Primary Bedroom | 3.66 m | 3.61 m | 3.66 m x 3.61 m |
| Second Level | Bedroom 2 | 4.17 m | 3.56 m | 4.17 m x 3.56 m |
| Second Level | Bedroom 3 | 4.27 m | 3.66 m | 4.27 m x 3.66 m |
| Main Level | Kitchen | 4.7837 m | 3.58 m | 4.7837 m x 3.58 m |
| Main Level | Dining Room | 4.88 m | 3.56 m | 4.88 m x 3.56 m |
| Main Level | Living Room | 3.66 m | 4.24 m | 3.66 m x 4.24 m |
| Main Level | Bathroom | 3.66 m | 1.5 m | 3.66 m x 1.5 m |
| Main Level | Laundry Room | 3.61 m | 2.59 m | 3.61 m x 2.59 m |
Utilities
| Cable | Available |
| Sewer | Installed |
Interested?
Contact us for more information
Kathryn Machay
Salesperson
THINKING OF SELLING or BUYING?
We Get You Moving!
Contact Us

About Steve & Julia
With over 40 years of combined experience, we are dedicated to helping you find your dream home with personalized service and expertise.
© 2025 Wiggett Properties. All Rights Reserved. | Made with ❤️ by Jet Branding






