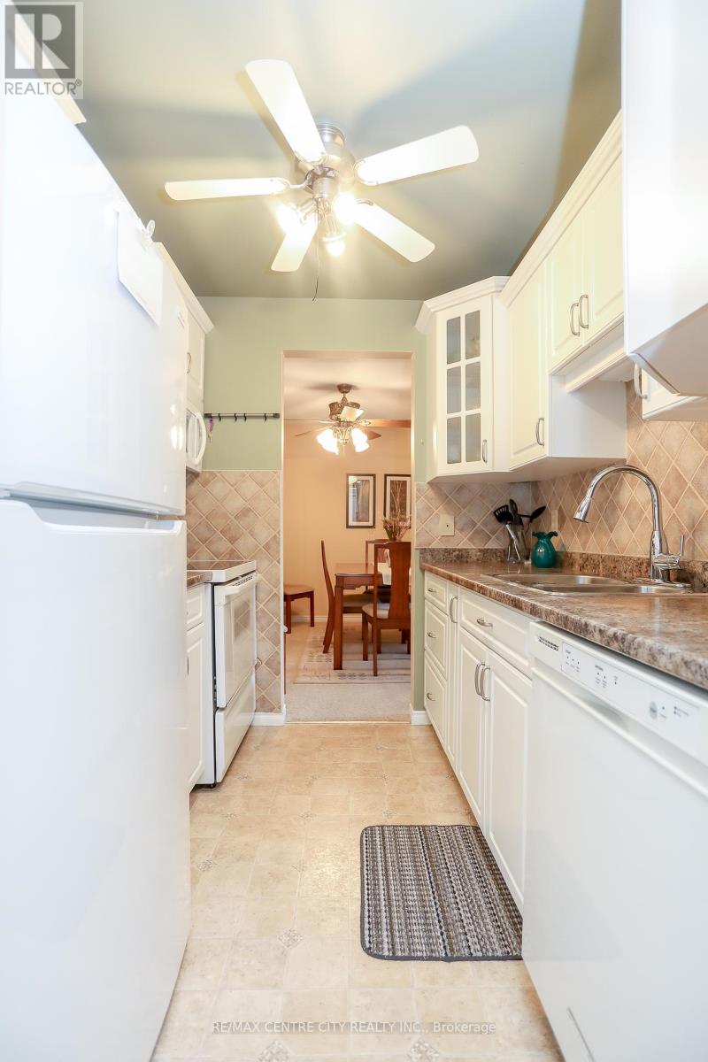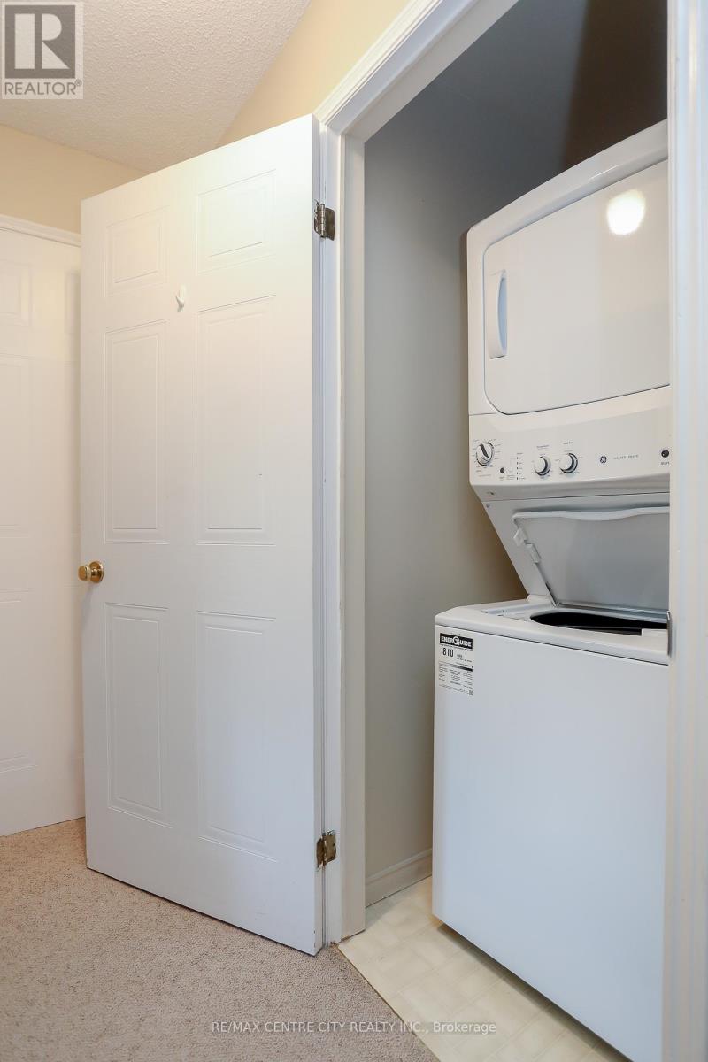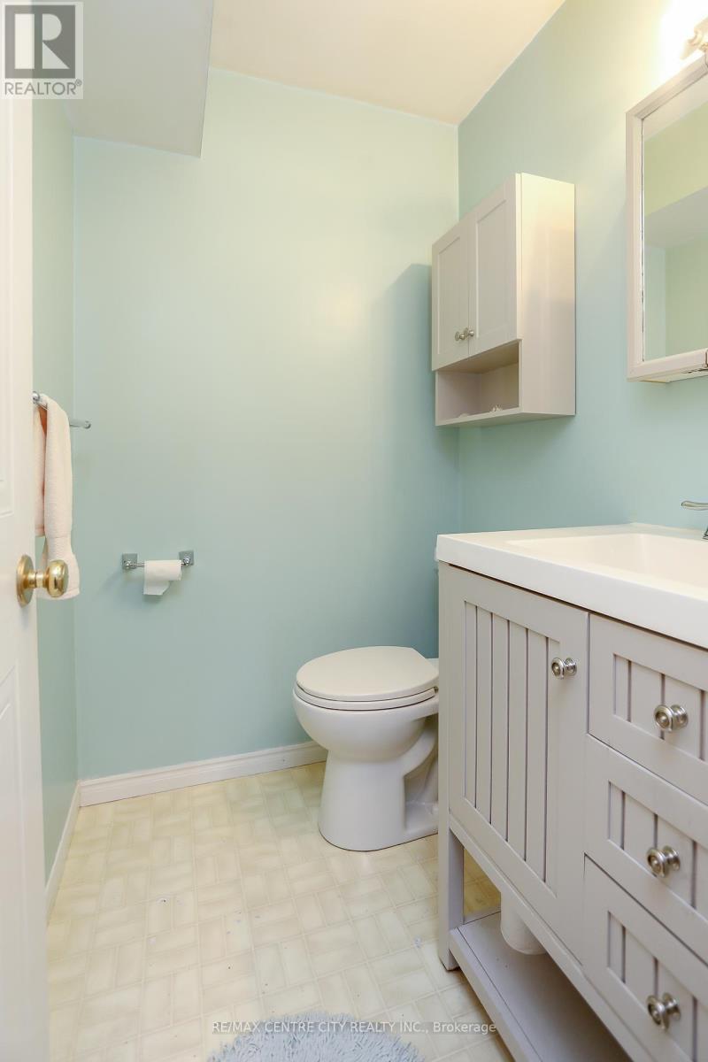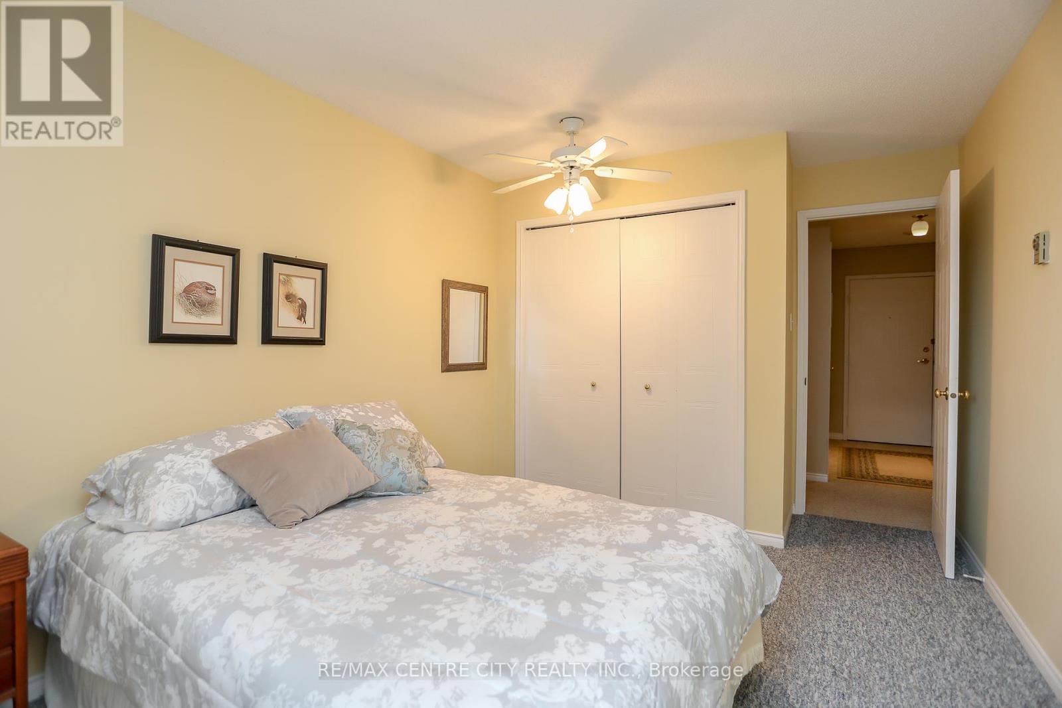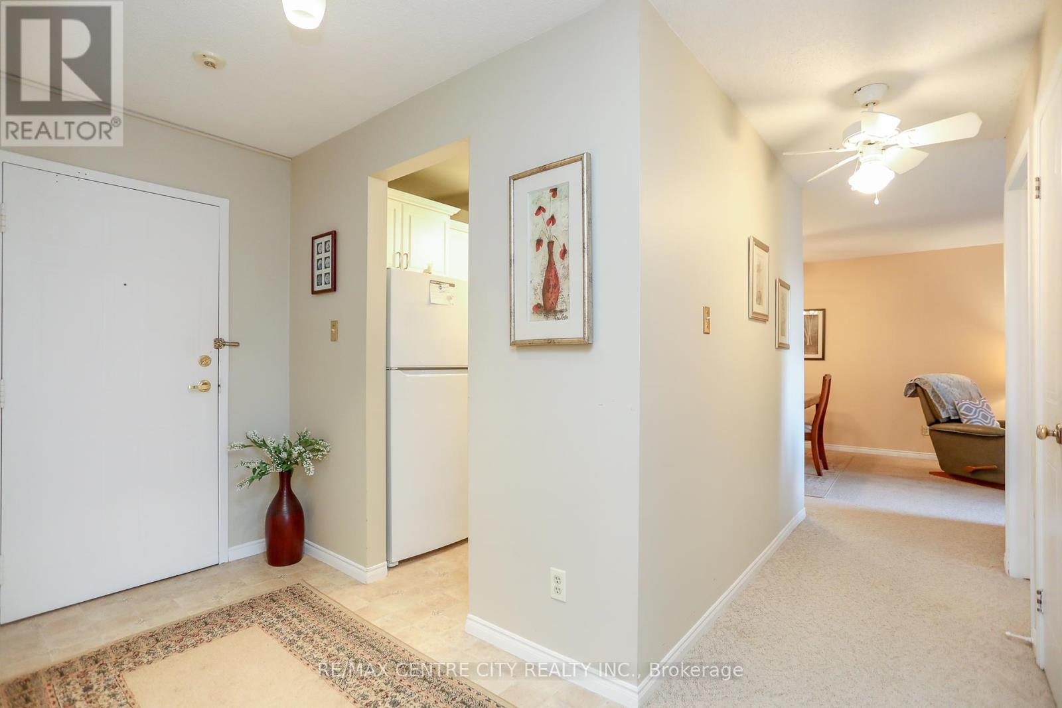224 - 440 Wellington Street, St. Thomas, Ontario N5R 5X5 (27437396)
224 - 440 Wellington Street St. Thomas, Ontario N5R 5X5
$419,900Maintenance, Water, Common Area Maintenance, Insurance, Parking
$403.51 Monthly
Maintenance, Water, Common Area Maintenance, Insurance, Parking
$403.51 MonthlyWell maintained 3 bedroom, 2 bathroom condo in a very desirable location. This 1,220 square foot unit features a modern kitchen, updated bathroom with a tiled shower, both vanities replaced, lighting, paint. Large master bedroom with a 2 piece ensuite. New sliding door in 2022. The gas fireplace is the main heating source and a ductless split AC unit and wall mounted AC unit are included. In-suite laundry. Good size closets. A covered balcony off the living room. Great location across from Metro, Denny's, Elgin Centre, and close to optimist Park. This building features secured entry, an elevator, party room, exercise room, common patio at the back of the building, and plenty of open visitor parking. Condo fees are $403.51 per month, which includes building maintenance, ground maintenance, building insurance, management, exterior maintenance, and water. (id:60297)
Property Details
| MLS® Number | X9356232 |
| Property Type | Single Family |
| Community Name | SW |
| AmenitiesNearBy | Hospital, Park, Public Transit |
| CommunityFeatures | Pet Restrictions, Community Centre |
| Features | Balcony |
| ParkingSpaceTotal | 1 |
Building
| BathroomTotal | 2 |
| BedroomsAboveGround | 3 |
| BedroomsTotal | 3 |
| Amenities | Exercise Centre, Party Room, Visitor Parking |
| Appliances | Dishwasher, Dryer, Refrigerator, Stove, Washer, Window Coverings |
| CoolingType | Wall Unit |
| ExteriorFinish | Brick |
| FireplacePresent | Yes |
| HalfBathTotal | 1 |
| HeatingFuel | Natural Gas |
| HeatingType | Other |
| SizeInterior | 1199.9898 - 1398.9887 Sqft |
| Type | Apartment |
Land
| Acreage | No |
| LandAmenities | Hospital, Park, Public Transit |
Rooms
| Level | Type | Length | Width | Dimensions |
|---|---|---|---|---|
| Main Level | Bathroom | 1.66 m | 1.38 m | 1.66 m x 1.38 m |
| Main Level | Bathroom | 2.34 m | 1.52 m | 2.34 m x 1.52 m |
| Main Level | Bedroom | 4.55 m | 2.92 m | 4.55 m x 2.92 m |
| Main Level | Bedroom | 4.55 m | 2.94 m | 4.55 m x 2.94 m |
| Main Level | Dining Room | 2.4 m | 3.3 m | 2.4 m x 3.3 m |
| Main Level | Kitchen | 2.27 m | 2.38 m | 2.27 m x 2.38 m |
| Main Level | Living Room | 5.04 m | 3.55 m | 5.04 m x 3.55 m |
| Main Level | Primary Bedroom | 4.55 m | 3.56 m | 4.55 m x 3.56 m |
| Main Level | Other | 2.38 m | 1.5 m | 2.38 m x 1.5 m |
| Main Level | Utility Room | 2.38 m | 1 m | 2.38 m x 1 m |
https://www.realtor.ca/real-estate/27437396/224-440-wellington-street-st-thomas-sw
Interested?
Contact us for more information
Joe Mavretic
Salesperson
Rosalynd Ayres
Salesperson
THINKING OF SELLING or BUYING?
Let’s start the conversation.
Contact Us

Important Links
About Steve & Julia
With over 40 years of combined experience, we are dedicated to helping you find your dream home with personalized service and expertise.
© 2024 Wiggett Properties. All Rights Reserved. | Made with ❤️ by Jet Branding









