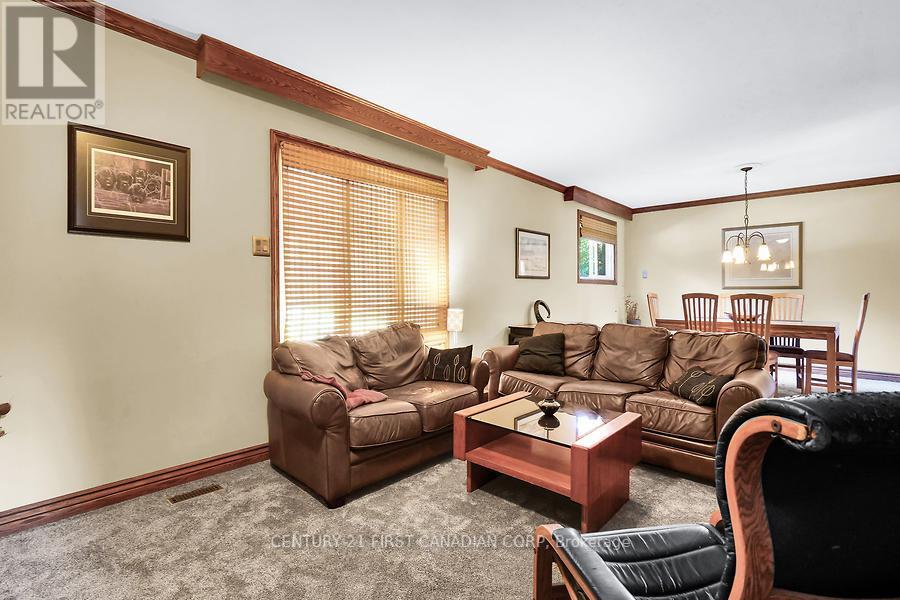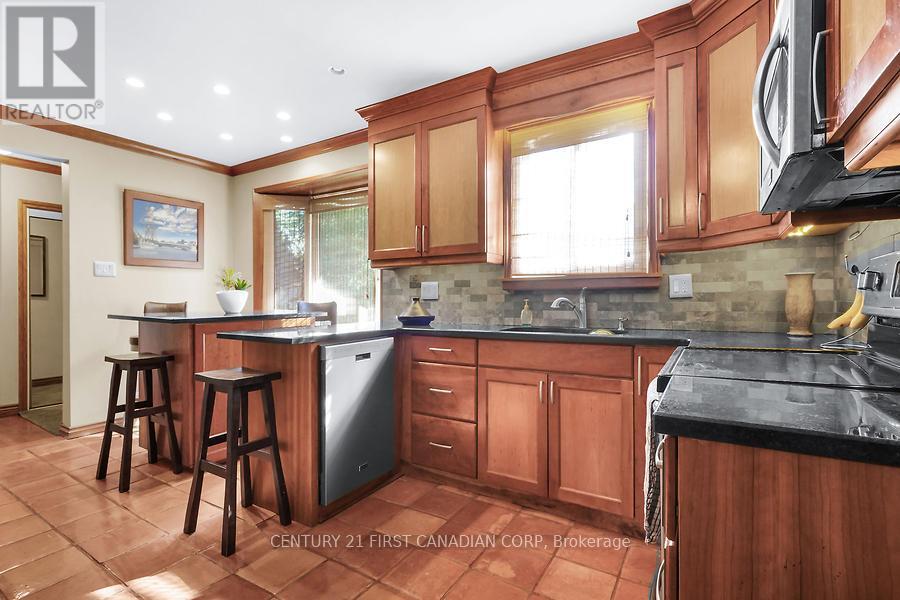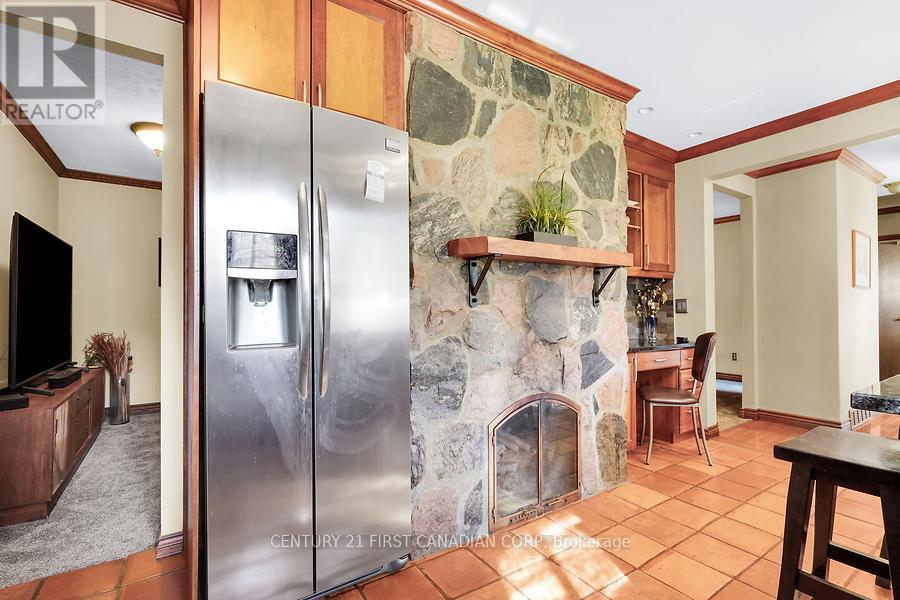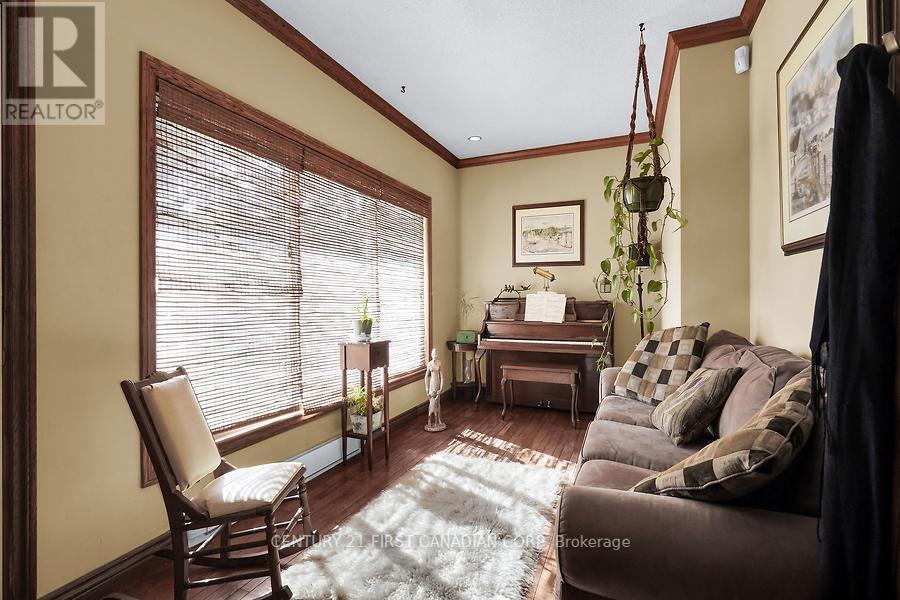22794 Nairn Road, Middlesex Centre, Ontario N0L 1R0 (27831164)
22794 Nairn Road Middlesex Centre, Ontario N0L 1R0
$999,000
Welcome home to your dream escape - 1/2 acre country retreat just minutes west of London on the sought-after Nairn Road. This beautiful brick and stone Ranch is nestled on a private, tree-lined lot backing onto serene farm fields offering a rare blend of tranquility and convenience. The backyard oasis is a showstopper with over $250k spent it features a heated, salt water pool, 1600 sq ft of stamped concrete, 20x30 fish pond, outdoor shower, hot tub area, and a spacious deck. Very well maintained by the same owners for 35 years, this home is updated inside and out and move in ready. Inside, you'll find 3 bedrooms + 3 full baths, including a primary suite with ensuite. Hardwood flooring, solid oak trim, and authentic Mexican clay tiles add warmth and character. The renovated kitchen boasts solid cherry cabinetry, granite countertops, a center island, and a built-in coffee bar/workstation. A stunning floor-to-ceiling double-sided stone fireplace connects the kitchen and living room, creating a cozy yet elegant centerpiece. Additional highlights include a bright sunroom with natural light, a games room perfect for entertaining, and a welcoming open-concept living and dining area. All mechanicals are high-efficiency units, all less than 5 years old. Outdoor features include a cedar portico, flagstone walkways, a board & batten shed with updated wiring, and a long asphalt driveway with ample parking. Located just 7 minutes from Komoka and Hyde Park, and close to excellent schools and three golf courses, this home offers country living with city conveniences. Don't miss out! (id:60297)
Property Details
| MLS® Number | X11936048 |
| Property Type | Single Family |
| Community Name | Rural Middlesex Centre |
| EquipmentType | Water Heater |
| Features | Flat Site |
| ParkingSpaceTotal | 6 |
| PoolType | Inground Pool |
| RentalEquipmentType | Water Heater |
| Structure | Porch, Deck |
Building
| BathroomTotal | 3 |
| BedroomsAboveGround | 3 |
| BedroomsTotal | 3 |
| Age | 51 To 99 Years |
| ArchitecturalStyle | Bungalow |
| BasementDevelopment | Unfinished |
| BasementType | N/a (unfinished) |
| ConstructionStyleAttachment | Detached |
| CoolingType | Central Air Conditioning |
| ExteriorFinish | Brick |
| FireplacePresent | Yes |
| FoundationType | Block |
| HeatingFuel | Natural Gas |
| HeatingType | Forced Air |
| StoriesTotal | 1 |
| SizeInterior | 1499.9875 - 1999.983 Sqft |
| Type | House |
| UtilityWater | Drilled Well |
Parking
| Attached Garage |
Land
| Acreage | No |
| Sewer | Septic System |
| SizeDepth | 200 Ft |
| SizeFrontage | 120 Ft |
| SizeIrregular | 120 X 200 Ft |
| SizeTotalText | 120 X 200 Ft |
| ZoningDescription | A2 |
Rooms
| Level | Type | Length | Width | Dimensions |
|---|---|---|---|---|
| Main Level | Foyer | 1.52 m | 1.35 m | 1.52 m x 1.35 m |
| Main Level | Sitting Room | 5.31 m | 2.79 m | 5.31 m x 2.79 m |
| Main Level | Kitchen | 5.59 m | 3.28 m | 5.59 m x 3.28 m |
| Main Level | Living Room | 5.79 m | 3.66 m | 5.79 m x 3.66 m |
| Main Level | Dining Room | 3.78 m | 4.27 m | 3.78 m x 4.27 m |
| Main Level | Primary Bedroom | 4.09 m | 4.09 m | 4.09 m x 4.09 m |
| Main Level | Bedroom | 3.89 m | 3.66 m | 3.89 m x 3.66 m |
| Main Level | Bedroom | 3.35 m | 3.12 m | 3.35 m x 3.12 m |
| Main Level | Sunroom | 6.22 m | 2.13 m | 6.22 m x 2.13 m |
| Main Level | Games Room | 6.15 m | 4.09 m | 6.15 m x 4.09 m |
https://www.realtor.ca/real-estate/27831164/22794-nairn-road-middlesex-centre-rural-middlesex-centre
Interested?
Contact us for more information
Arthur Tkaczyk
Salesperson
Daniel Brzozowski
Salesperson
THINKING OF SELLING or BUYING?
We Get You Moving!
Contact Us

About Steve & Julia
With over 40 years of combined experience, we are dedicated to helping you find your dream home with personalized service and expertise.
© 2025 Wiggett Properties. All Rights Reserved. | Made with ❤️ by Jet Branding









































