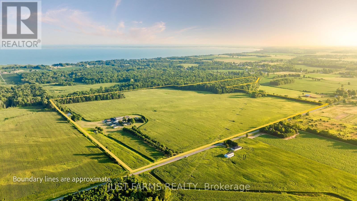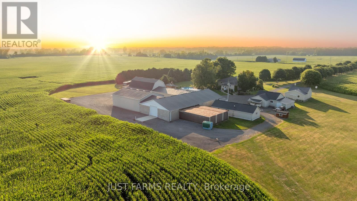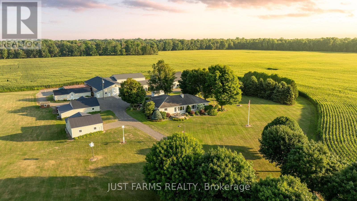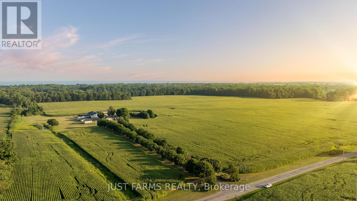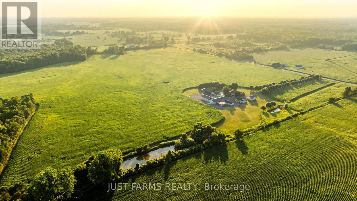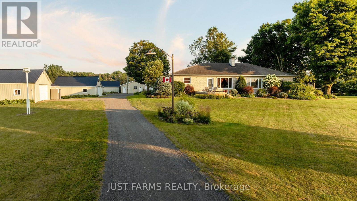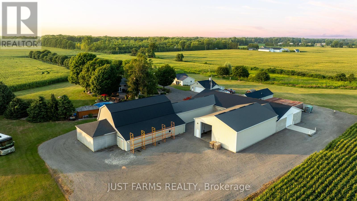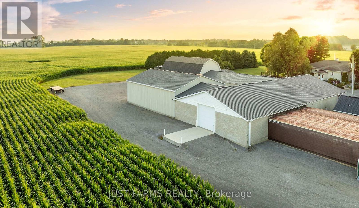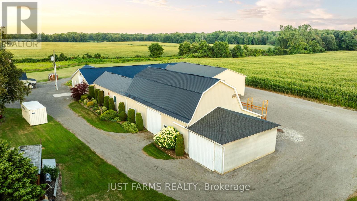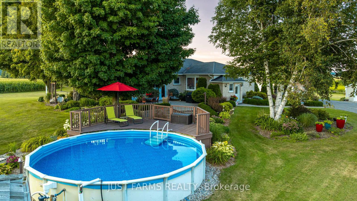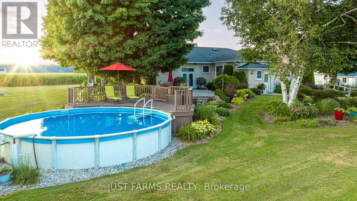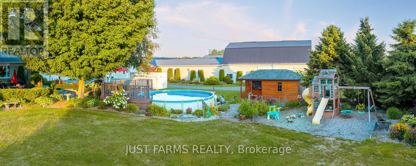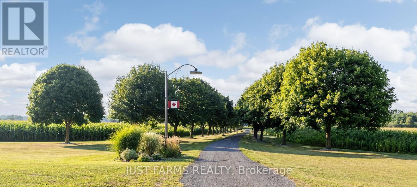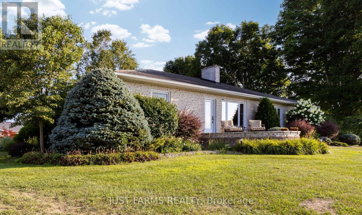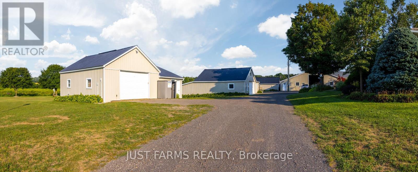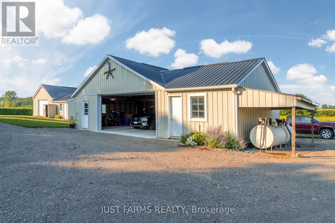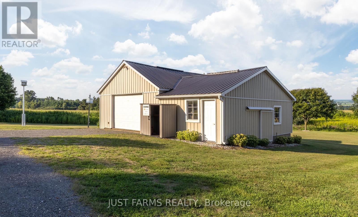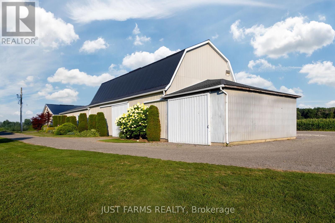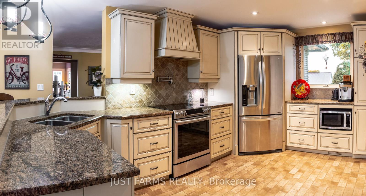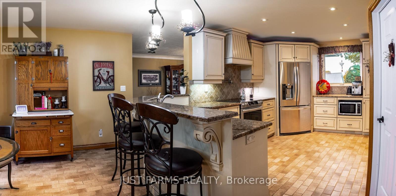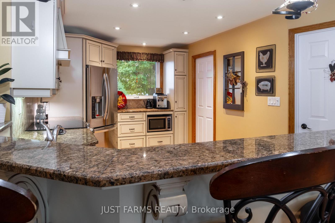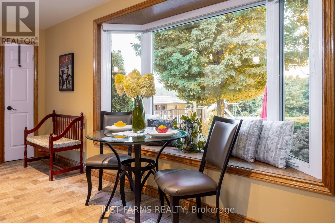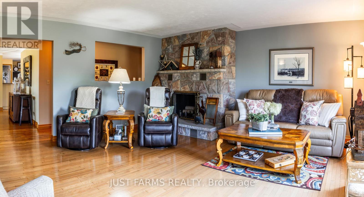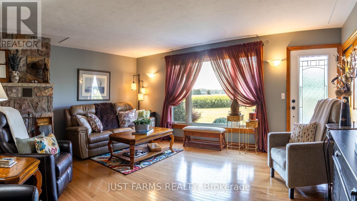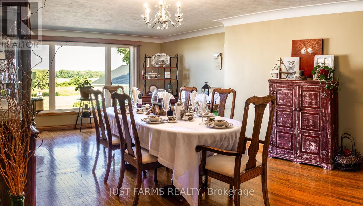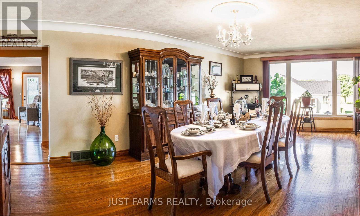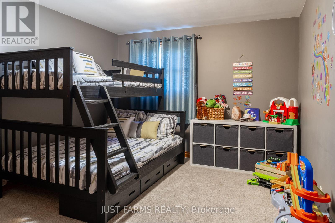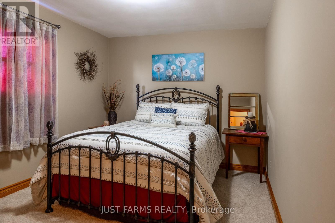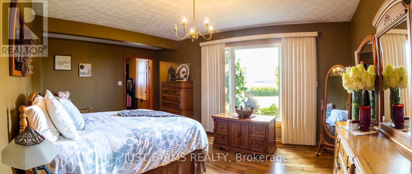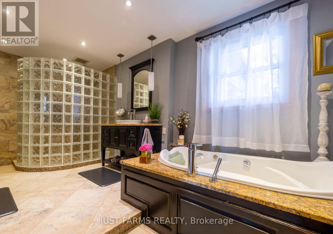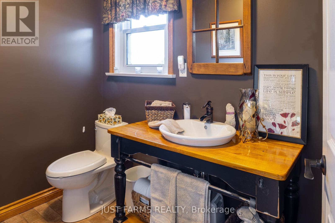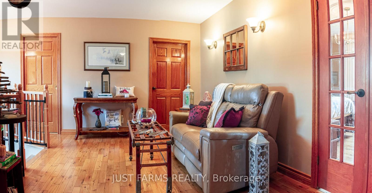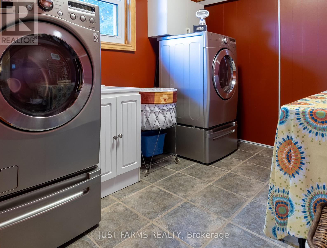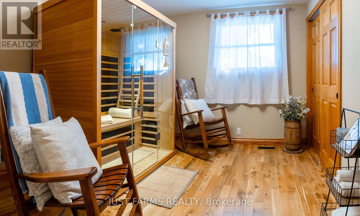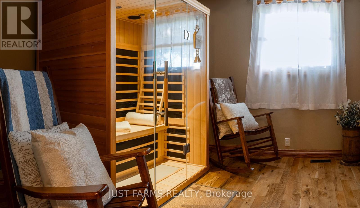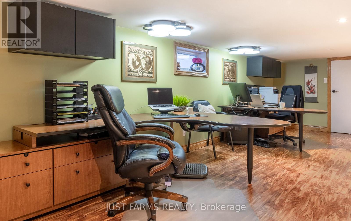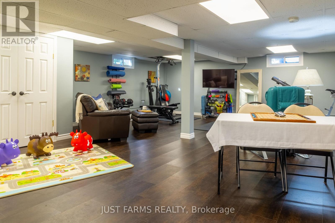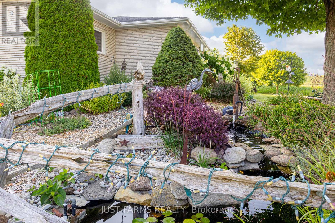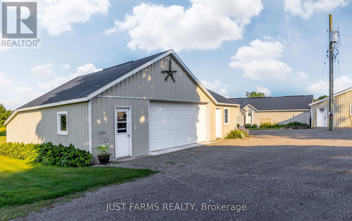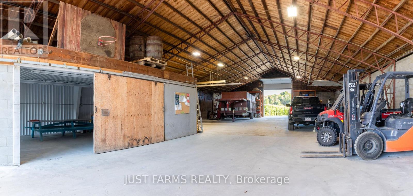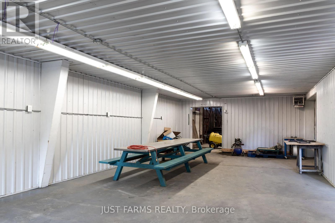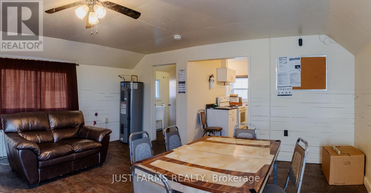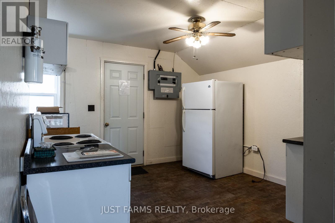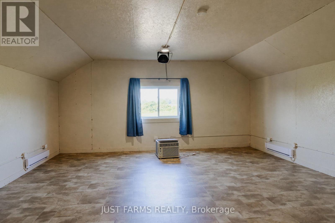228 Charlotteville 1 Road, Norfolk (St. Williams), Ontario N0E 1P0 (28752897)
228 Charlotteville 1 Road Norfolk, Ontario N0E 1P0
$3,925,000
Welcome to an outstanding agricultural opportunity in the heart of Norfolk County. This exceptional 146 acre farm offers 105 workable acres combining fertile, systematically tiled land with extensive infrastructure, a modernized residence, reliable utilities and irrigation pond. Known for producing consistent yields of 210 to 220 bushels per acre of corn and 60 bushels per acre of soybeans, the property is ideal for cash cropping, produce farming, or specialty agriculture. Approx. 30 acres of the farmland has never yet grown Ginseng. Located just minutes from Lake Erie, this farm enjoys the benefits of Norfolk County's unique microclimate, which supports an impressive range of crops. Proximity to agricultural service providers, processors, and transportation routes ensures both convenience and efficiency.This turnkey operation also includes a 3,000 sq/ft updated 4 bed, 2 bath home. Outbuildings include extensive ag/commercial buildings: 50' x100' processing barn with loading dock, 3 bulk kilns, 2 large coolers, hip roof barn, insulated workshop, certified 7 person bunkhouse, multiple sheds, coolers & storage. A 305' deep well produces 75 GPM for house, drip irrigation & produce washing. Underground hydro, 500 amp transformer, security systems in key buildings. Also included is a Greenhouse, play centre, solar-heated pool, landscaped with irrigation. Exceptional location in Norfolks ag belt ideal for cash cropping, produce, or specialty farming. A rare opportunity to own a fully equipped, high-output farm. Natural gas & fibre internet coming soon. Don't wait, this combination of fertile tiled land, abundant water supply, modernized residence, and extensive agricultural infrastructure is a standout investment! (id:60297)
Property Details
| MLS® Number | X12353597 |
| Property Type | Agriculture |
| Community Name | St. Williams |
| AmenitiesNearBy | Beach |
| CommunityFeatures | School Bus |
| FarmType | Farm |
| Features | Wooded Area, Irregular Lot Size, Tiled, Flat Site |
| ParkingSpaceTotal | 12 |
| PoolType | Above Ground Pool |
| Structure | Barn, Barn, Outbuilding, Workshop |
Building
| BathroomTotal | 2 |
| BedroomsAboveGround | 4 |
| BedroomsTotal | 4 |
| Age | 51 To 99 Years |
| Amenities | Fireplace(s) |
| Appliances | Water Treatment, Water Purifier, Dishwasher, Dryer, Microwave, Washer, Window Air Conditioner, Refrigerator |
| ArchitecturalStyle | Bungalow |
| BasementDevelopment | Finished |
| BasementType | N/a (finished) |
| CoolingType | Central Air Conditioning |
| ExteriorFinish | Stone |
| FireProtection | Smoke Detectors |
| FireplacePresent | Yes |
| FireplaceTotal | 1 |
| FoundationType | Concrete, Block |
| HalfBathTotal | 1 |
| HeatingFuel | Oil |
| HeatingType | Forced Air |
| StoriesTotal | 1 |
| SizeInterior | 2500 - 3000 Sqft |
| UtilityWater | Drilled Well, Dug Well |
Parking
| Detached Garage | |
| Garage |
Land
| Acreage | Yes |
| LandAmenities | Beach |
| LandscapeFeatures | Landscaped |
| Sewer | Septic System |
| SizeDepth | 2295 Ft |
| SizeFrontage | 2513 Ft ,9 In |
| SizeIrregular | 2513.8 X 2295 Ft |
| SizeTotalText | 2513.8 X 2295 Ft|100+ Acres |
| SoilType | Sand, Loam |
| ZoningDescription | A |
Rooms
| Level | Type | Length | Width | Dimensions |
|---|---|---|---|---|
| Basement | Family Room | 6.1 m | 8.53 m | 6.1 m x 8.53 m |
| Basement | Office | 3.35 m | 8.23 m | 3.35 m x 8.23 m |
| Basement | Cold Room | 1.68 m | 1.83 m | 1.68 m x 1.83 m |
| Basement | Utility Room | 3.35 m | 9.14 m | 3.35 m x 9.14 m |
| Main Level | Bathroom | 3.05 m | 5.18 m | 3.05 m x 5.18 m |
| Main Level | Bathroom | 1.52 m | 2.44 m | 1.52 m x 2.44 m |
| Main Level | Living Room | 5.03 m | 5.49 m | 5.03 m x 5.49 m |
| Main Level | Foyer | 5.49 m | 4.27 m | 5.49 m x 4.27 m |
| Main Level | Bedroom | 3.05 m | 4.11 m | 3.05 m x 4.11 m |
| Main Level | Bedroom 2 | 3.35 m | 4.27 m | 3.35 m x 4.27 m |
| Main Level | Bedroom 3 | 3.35 m | 3.66 m | 3.35 m x 3.66 m |
| Main Level | Primary Bedroom | 5.79 m | 3.96 m | 5.79 m x 3.96 m |
| Main Level | Dining Room | 4.27 m | 7.01 m | 4.27 m x 7.01 m |
| Main Level | Kitchen | 7.01 m | 4.27 m | 7.01 m x 4.27 m |
| Main Level | Pantry | 1.68 m | 1.83 m | 1.68 m x 1.83 m |
| Main Level | Laundry Room | 2.44 m | 3.66 m | 2.44 m x 3.66 m |
Utilities
| Electricity | Installed |
Interested?
Contact us for more information
Richard Vyn
Broker
250 Wharncliffe Road North
London, Ontario N6H 2B8
THINKING OF SELLING or BUYING?
We Get You Moving!
Contact Us

About Steve & Julia
With over 40 years of combined experience, we are dedicated to helping you find your dream home with personalized service and expertise.
© 2025 Wiggett Properties. All Rights Reserved. | Made with ❤️ by Jet Branding
