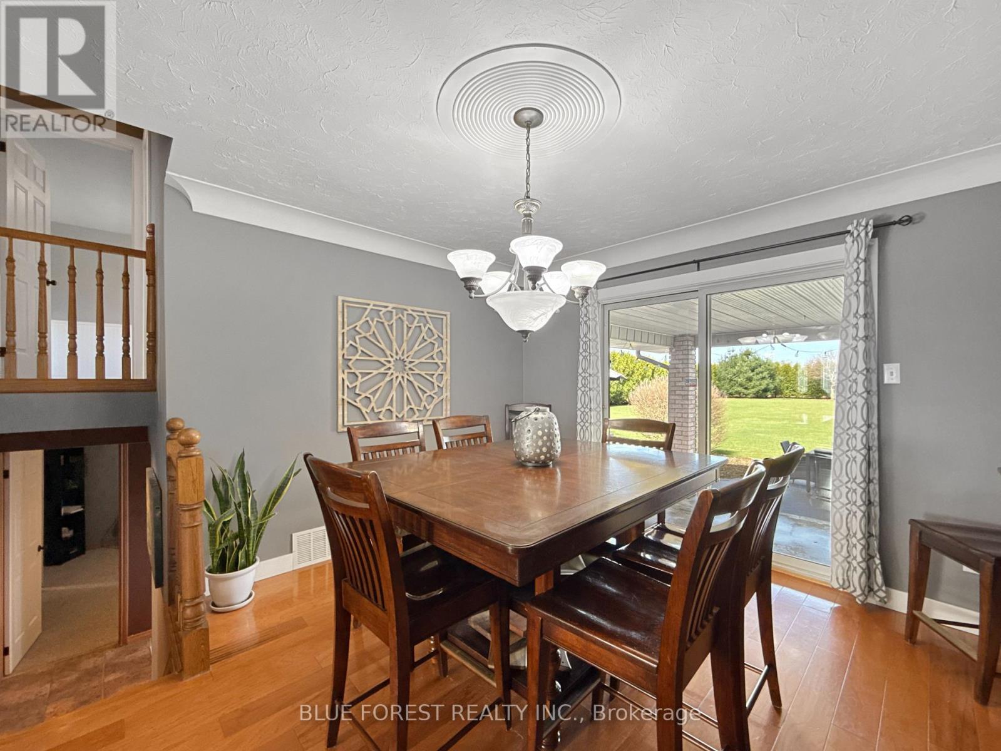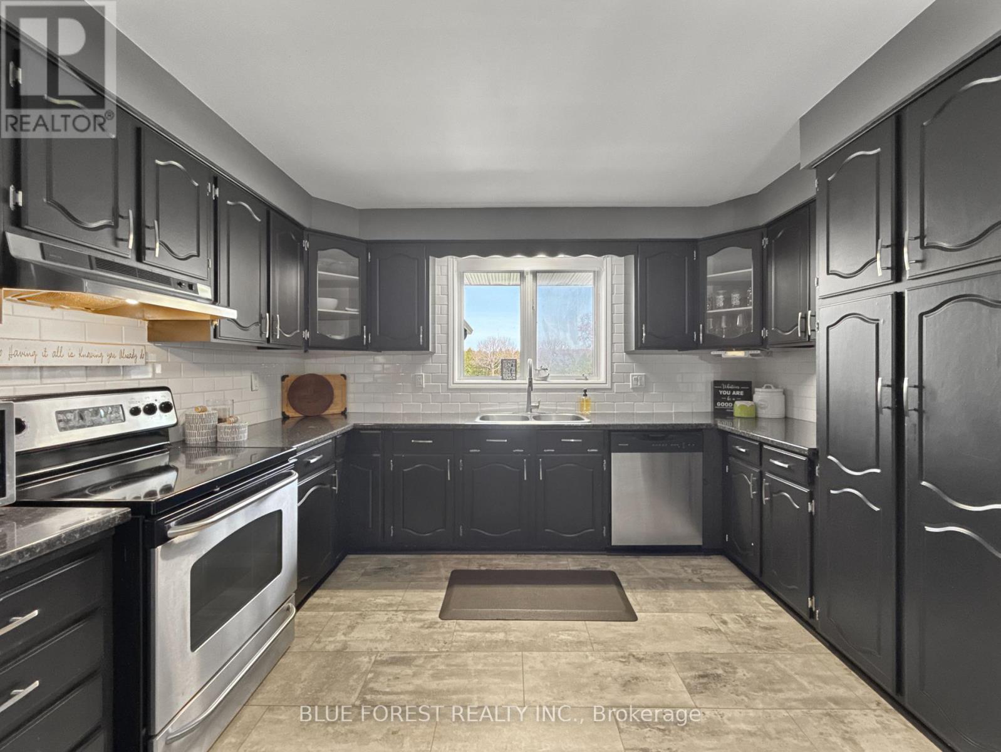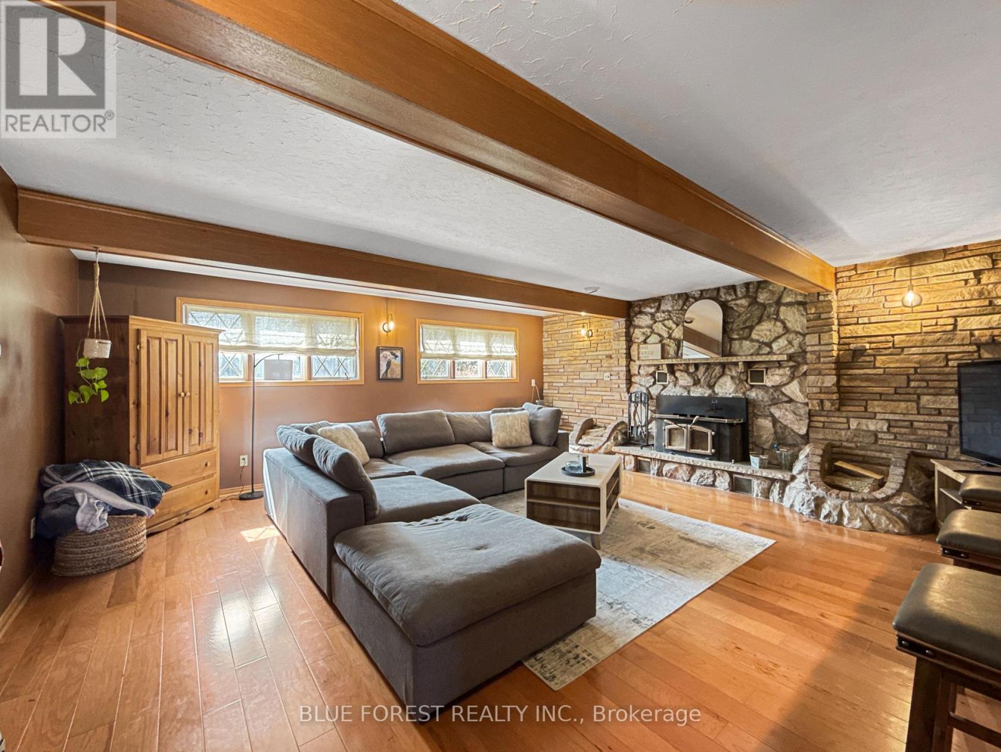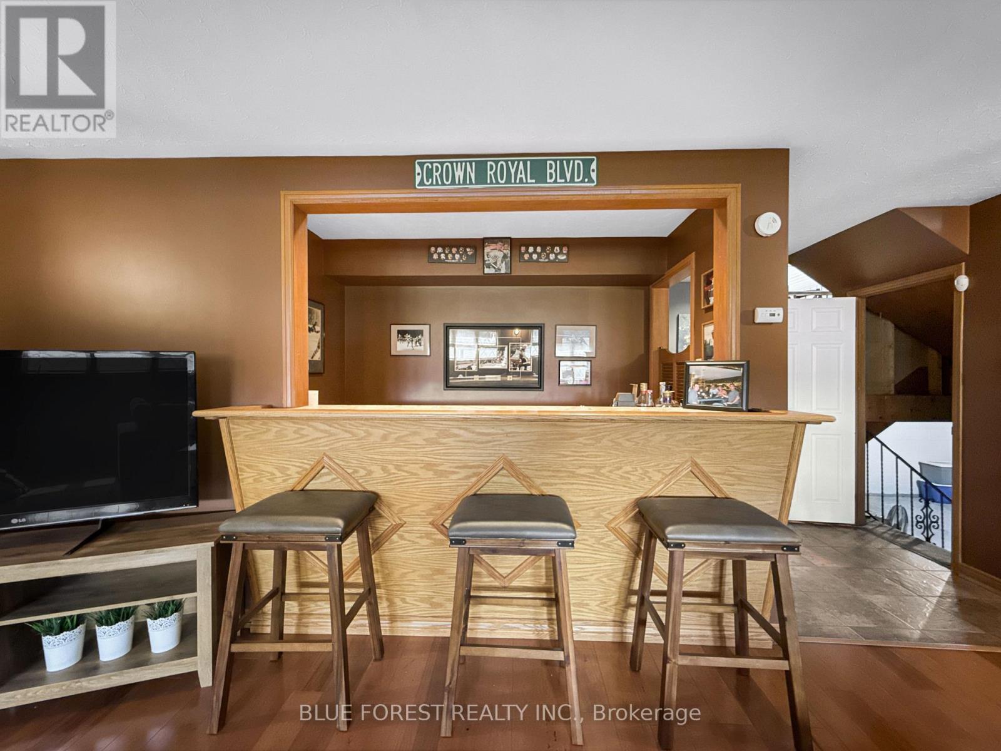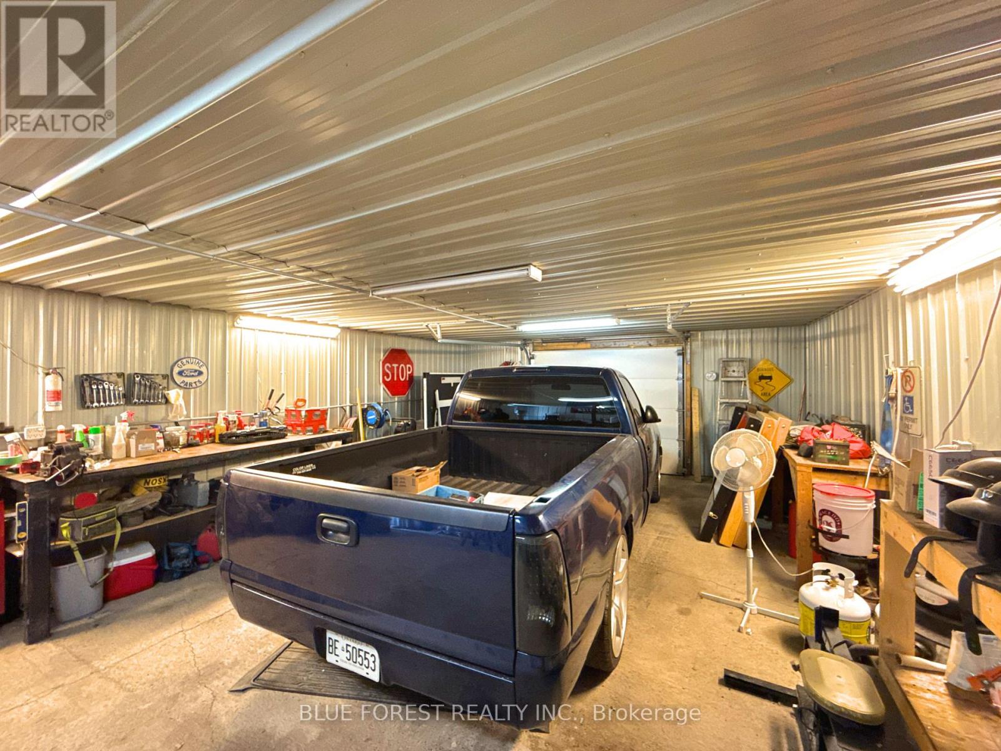22832 Thomson Line, West Elgin, Ontario N0L 2C0 (28124982)
22832 Thomson Line West Elgin, Ontario N0L 2C0
$769,900
Experience the charm of country living! Embrace a simpler lifestyle with dogs and cats playing, and the joy of growing your own vegetables or simply enjoy the peace and quiet. Want to create lasting memories for your children? This property features a breathtaking nearly 2-acre lot surrounded by peaceful farmland, complete with 4 bedrooms and 2.5 bathrooms. As you step into this spacious brick side-split home with four levels, you'll discover a thoughtfully designed main floor that includes a living room, dining room, a large kitchen, a bathroom, and a mudroom with laundry facilities/storage, plus two outdoor exits to the backyard. The upper level hosts three bedrooms and a bathroom with a jettub, while the lower level offers an extra bedroom, a convenient 2-piece bathroom, and a cozy family room with wood ceiling beams bonus wood-burning fireplace, which helps reduce your winter heating costs. This level also features a saloon door leading to the bar and direct access to the backyard. The unfinished basement provides plenty of storage space and connects to the double-car garage. Step outside to your covered patio and enjoy the serene, tree-lined yard with stunning views. Additionally, the spacious 30' x 18' shop, complete with a metal roof, 150 amp hydro, garage door, gas heating, and a bar, is perfect for relaxation, entertainment, car projects, or storage. Recent updates include new flooring, roof, eaves, furnace, and air conditioning, among others! Plus, a backup generator is a valuable addition for country living. With easy access to the 401 and Talbot Trail, just minutes from Port Glasgow beach and marina, and close to local amenities, this is your opportunity to embrace the beauty of country life. (id:60297)
Property Details
| MLS® Number | X12063797 |
| Property Type | Single Family |
| Community Name | Rural West Elgin |
| AmenitiesNearBy | Beach, Park |
| EquipmentType | Water Heater |
| Features | Wooded Area |
| ParkingSpaceTotal | 17 |
| RentalEquipmentType | Water Heater |
| Structure | Deck, Patio(s), Workshop |
Building
| BathroomTotal | 3 |
| BedroomsAboveGround | 3 |
| BedroomsBelowGround | 1 |
| BedroomsTotal | 4 |
| Age | 31 To 50 Years |
| Appliances | Dishwasher, Dryer, Stove, Washer, Refrigerator |
| BasementDevelopment | Unfinished |
| BasementType | N/a (unfinished) |
| ConstructionStyleAttachment | Detached |
| ConstructionStyleSplitLevel | Sidesplit |
| CoolingType | Central Air Conditioning |
| ExteriorFinish | Brick |
| FireplacePresent | Yes |
| FireplaceTotal | 1 |
| FireplaceType | Woodstove |
| FlooringType | Hardwood |
| FoundationType | Block |
| HalfBathTotal | 1 |
| HeatingFuel | Natural Gas |
| HeatingType | Forced Air |
| SizeInterior | 1499.9875 - 1999.983 Sqft |
| Type | House |
| UtilityWater | Dug Well |
Parking
| Attached Garage | |
| Garage |
Land
| Acreage | No |
| LandAmenities | Beach, Park |
| SizeIrregular | 161.5 X 457.7 Acre |
| SizeTotalText | 161.5 X 457.7 Acre|1/2 - 1.99 Acres |
| ZoningDescription | A2 |
Rooms
| Level | Type | Length | Width | Dimensions |
|---|---|---|---|---|
| Second Level | Primary Bedroom | 3.68 m | 5.44 m | 3.68 m x 5.44 m |
| Second Level | Bedroom 2 | 4.39 m | 3.1 m | 4.39 m x 3.1 m |
| Second Level | Bedroom 3 | 4.32 m | 3.86 m | 4.32 m x 3.86 m |
| Second Level | Bathroom | 2.95 m | 2.39 m | 2.95 m x 2.39 m |
| Basement | Cold Room | 7.62 m | 1.82 m | 7.62 m x 1.82 m |
| Basement | Utility Room | 6.09 m | 3.65 m | 6.09 m x 3.65 m |
| Lower Level | Bedroom 4 | 3.53 m | 3.96 m | 3.53 m x 3.96 m |
| Lower Level | Bathroom | 1.22 m | 1.83 m | 1.22 m x 1.83 m |
| Lower Level | Family Room | 5.94 m | 7.44 m | 5.94 m x 7.44 m |
| Main Level | Living Room | 4.88 m | 4.14 m | 4.88 m x 4.14 m |
| Main Level | Dining Room | 4.83 m | 3.68 m | 4.83 m x 3.68 m |
| Main Level | Kitchen | 3.63 m | 4.75 m | 3.63 m x 4.75 m |
| Main Level | Laundry Room | 3.12 m | 3.25 m | 3.12 m x 3.25 m |
| Main Level | Bathroom | 2.21 m | 1 m | 2.21 m x 1 m |
https://www.realtor.ca/real-estate/28124982/22832-thomson-line-west-elgin-rural-west-elgin
Interested?
Contact us for more information
Dina Rato
Salesperson
THINKING OF SELLING or BUYING?
We Get You Moving!
Contact Us

About Steve & Julia
With over 40 years of combined experience, we are dedicated to helping you find your dream home with personalized service and expertise.
© 2025 Wiggett Properties. All Rights Reserved. | Made with ❤️ by Jet Branding






