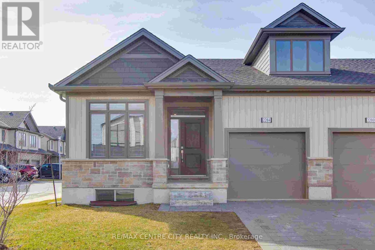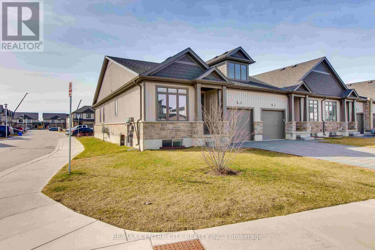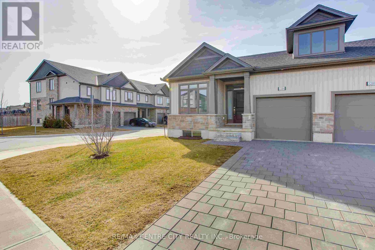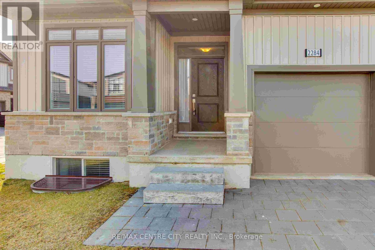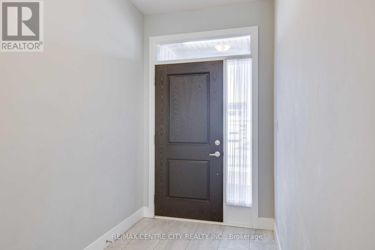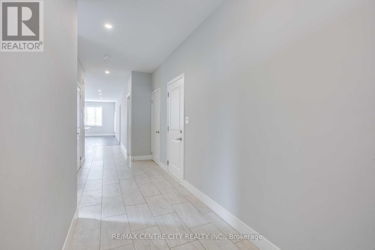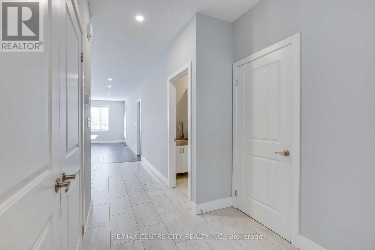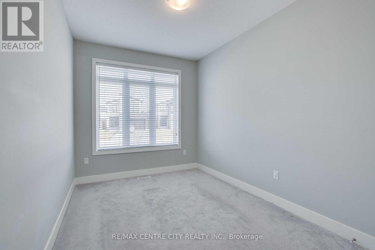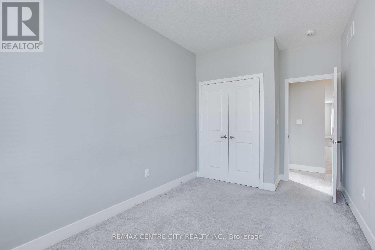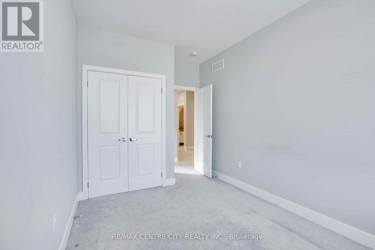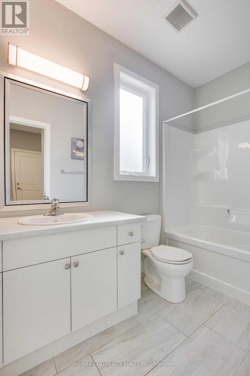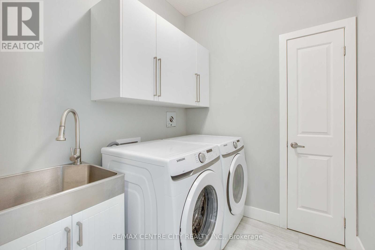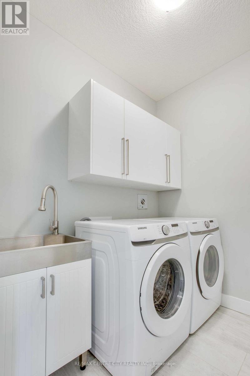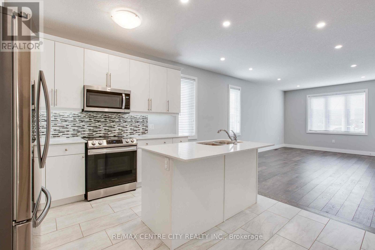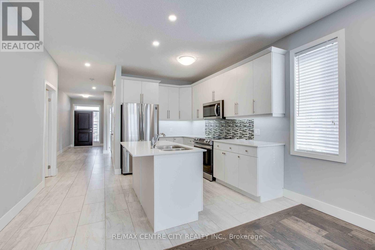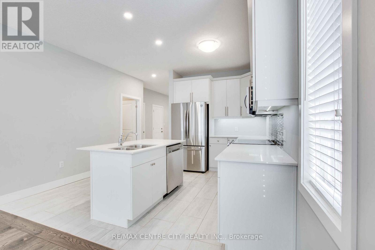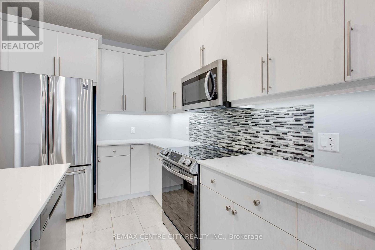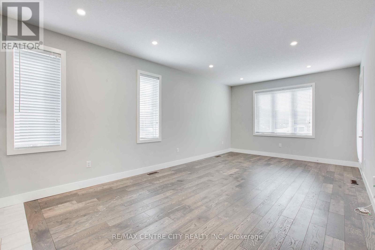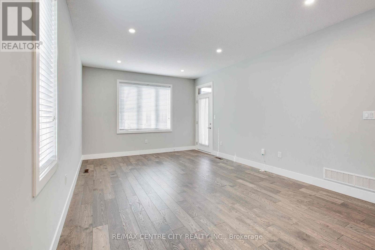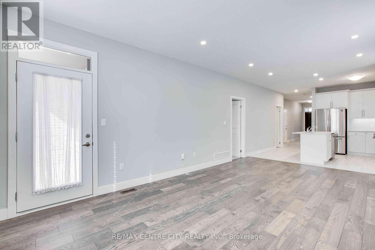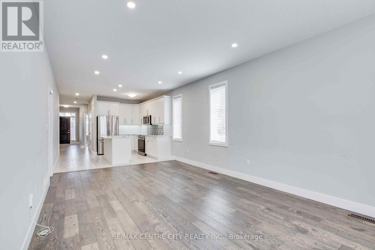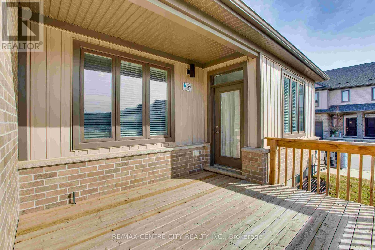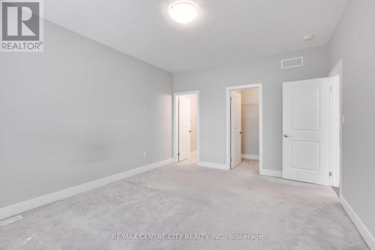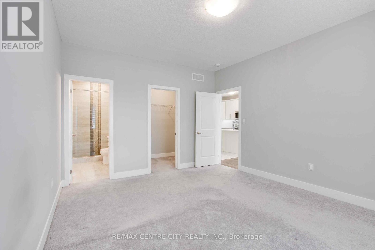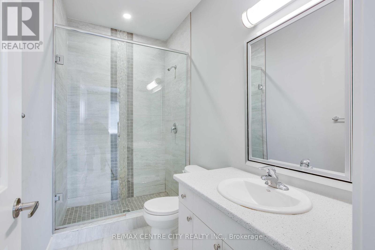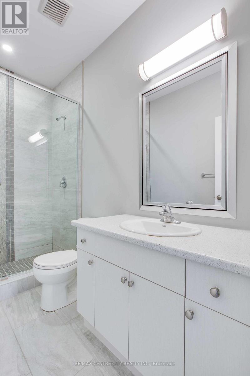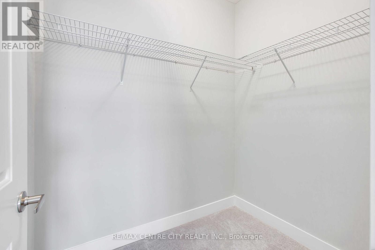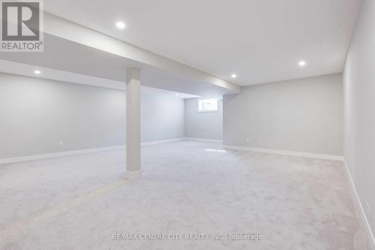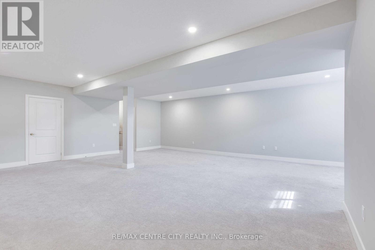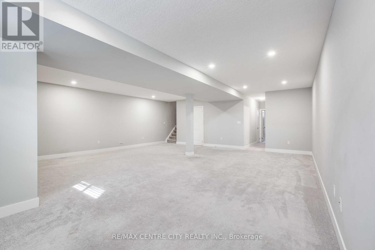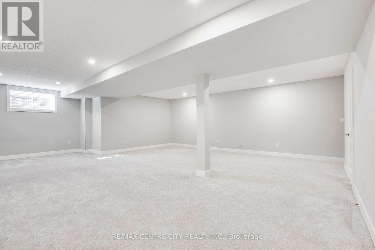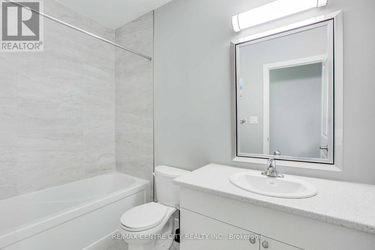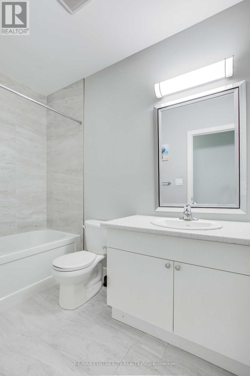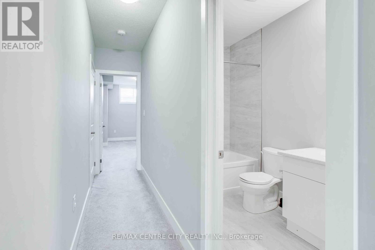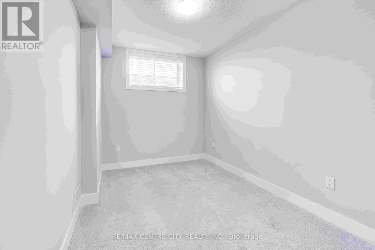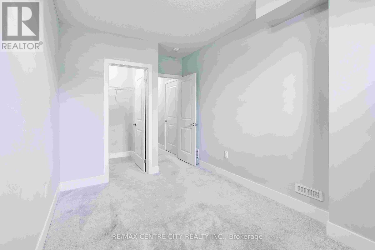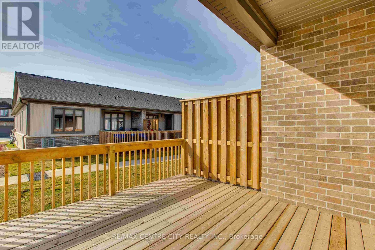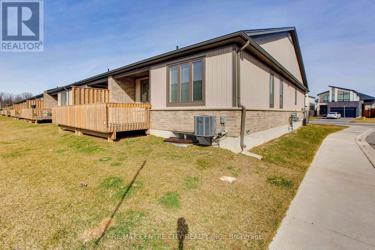2284 Evans Boulevard, London South (South U), Ontario N6M 0A1 (28097064)
2284 Evans Boulevard London South, Ontario N6M 0A1
$554,000Maintenance, Common Area Maintenance, Parking
$279 Monthly
Maintenance, Common Area Maintenance, Parking
$279 MonthlyOpportunity Knocks in Summerside! This end-unit bungalow-style townhome in South London's sought-after Summerside community has been heavily reduced - priced well below the original purchase price for a quick sale! Built in 2022 and offering over 2,400 sq. ft. of living space, this home is brimming with potential for the right buyer. Now vacant, the home could use some cleaning and freshening up to restore its shine. The lower level experienced water damage from a leaky pipe; repairs have been made, but the basement carpet has been removed and is ready for your finishing touches. Inside, the main floor offers an open-concept layout with a modern kitchen featuring quartz countertops and an island, flowing into the bright living and dining areas with access to a private deck. The Primary bedroom boasts a walk-in closet and 3 pc. ensuite, while a second bedroom and full bath add convenience. Main-floor laundry and inside garage entry make daily living easy.The high-ceilinged lower level includes a large recreation room, third bedroom with walk-in closet, and another full bath, perfect for guests or extended family. Located minutes from Highway 401, Victoria Hospital, Summerside Public School, parks, shopping, and dining, this is a rare opportunity to secure a nearly new home in a growing neighbourhood at a fraction of the original price. Bring your vision, a little elbow grease, and make this home shine again! The seller is motivated. (id:60297)
Property Details
| MLS® Number | X12051757 |
| Property Type | Single Family |
| Community Name | South U |
| AmenitiesNearBy | Golf Nearby, Hospital, Park, Place Of Worship, Public Transit, Schools |
| CommunityFeatures | Pet Restrictions |
| EquipmentType | Water Heater - Tankless, Water Heater |
| Features | In Suite Laundry |
| ParkingSpaceTotal | 2 |
| RentalEquipmentType | Water Heater - Tankless, Water Heater |
| Structure | Deck |
Building
| BathroomTotal | 3 |
| BedroomsAboveGround | 2 |
| BedroomsBelowGround | 1 |
| BedroomsTotal | 3 |
| Age | 0 To 5 Years |
| Amenities | Visitor Parking |
| Appliances | Water Heater - Tankless, Dishwasher, Dryer, Microwave, Stove, Washer, Refrigerator |
| ArchitecturalStyle | Bungalow |
| BasementType | Full |
| CoolingType | Central Air Conditioning |
| ExteriorFinish | Brick, Vinyl Siding |
| FlooringType | Hardwood |
| FoundationType | Poured Concrete |
| HeatingFuel | Natural Gas |
| HeatingType | Forced Air |
| StoriesTotal | 1 |
| SizeInterior | 1200 - 1399 Sqft |
| Type | Row / Townhouse |
Parking
| Attached Garage | |
| Garage |
Land
| Acreage | No |
| LandAmenities | Golf Nearby, Hospital, Park, Place Of Worship, Public Transit, Schools |
| ZoningDescription | R6-5 R6-4 |
Rooms
| Level | Type | Length | Width | Dimensions |
|---|---|---|---|---|
| Lower Level | Bedroom 3 | 3.86 m | 2.62 m | 3.86 m x 2.62 m |
| Lower Level | Recreational, Games Room | 9.8 m | 7.47 m | 9.8 m x 7.47 m |
| Main Level | Bedroom 2 | 3.66 m | 2.74 m | 3.66 m x 2.74 m |
| Main Level | Kitchen | 3.51 m | 2.44 m | 3.51 m x 2.44 m |
| Main Level | Living Room | 6.5 m | 3.89 m | 6.5 m x 3.89 m |
| Main Level | Primary Bedroom | 4.72 m | 3.7 m | 4.72 m x 3.7 m |
| Other | Dining Room | Measurements not available |
https://www.realtor.ca/real-estate/28097064/2284-evans-boulevard-london-south-south-u-south-u
Interested?
Contact us for more information
John Buchko
Broker
Angela Buchko
Salesperson
THINKING OF SELLING or BUYING?
We Get You Moving!
Contact Us

About Steve & Julia
With over 40 years of combined experience, we are dedicated to helping you find your dream home with personalized service and expertise.
© 2025 Wiggett Properties. All Rights Reserved. | Made with ❤️ by Jet Branding
