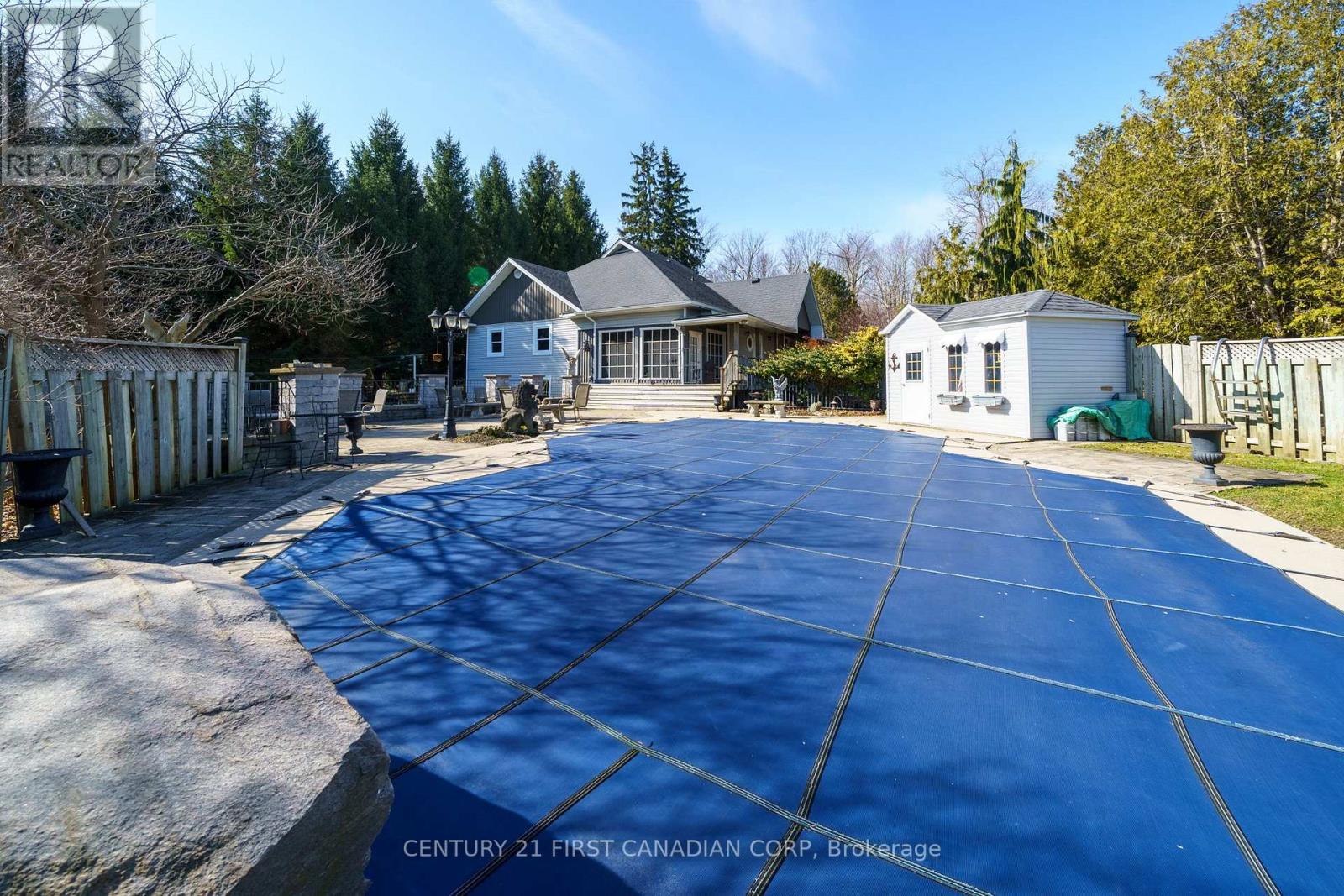22894 Vanneck Road, Middlesex Centre, Ontario N0M 2A0 (28049735)
22894 Vanneck Road Middlesex Centre, Ontario N0M 2A0
$739,999
Welcome to 22894 Vanneck Road, a charming country retreat on a picturesque 0.5-acre lot in Middlesex Centre. This beautifully updated 3-bedroom, 1-bathroom ranch-style home majorly renovated in 1992 blends character and modern convenience, featuring stunning trim work, crown molding, and hardwood flooring throughout. The spacious kitchen boasts solid oak cabinetry, leading to a large dining room and an expansive family room. A bright sunroom provides the perfect space to relax year-round. The primary bedroom includes a walk-in closet, while the updated laundry room showcases shiplap accents and an upgraded sink. Lower level is finished with a familyroom and office with cozy brick fireplace, cedar ceiling, and tile flooring. The wraparound porch invites you to enjoy serene country views, while the private courtyard with pillars and a beautiful inground pool (built in 2000) creates the ultimate outdoor oasis. Additional highlights include a workshop, a unique duplexed barn, a woodshed, and a pool shed with vinyl siding. This home is well-maintained with a newer propane furnace (2022), vinyl windows (2012), and a drilled well with a new pressure tank (2021). Eco-Flow septic system (2000). Appliances included: fridge, stove, washer, dryer, dishwasher, and microwave. Located in a sought-after rural setting, this exceptional property offers tranquility and convenience, just minutes from city amenities. A rare opportunity to own a move-in-ready country home with character and modern comforts! (id:60297)
Property Details
| MLS® Number | X12030658 |
| Property Type | Single Family |
| Community Name | Rural Middlesex Centre |
| EquipmentType | Water Heater - Propane, Propane Tank |
| ParkingSpaceTotal | 4 |
| PoolType | Inground Pool |
| RentalEquipmentType | Water Heater - Propane, Propane Tank |
| Structure | Porch, Patio(s) |
Building
| BathroomTotal | 1 |
| BedroomsAboveGround | 3 |
| BedroomsTotal | 3 |
| Amenities | Fireplace(s) |
| Appliances | Dishwasher, Dryer, Freezer, Microwave, Stove, Washer, Refrigerator |
| ArchitecturalStyle | Bungalow |
| BasementDevelopment | Finished |
| BasementType | N/a (finished) |
| ConstructionStyleAttachment | Detached |
| CoolingType | Central Air Conditioning |
| ExteriorFinish | Vinyl Siding |
| FireplacePresent | Yes |
| FireplaceTotal | 1 |
| FoundationType | Concrete, Stone |
| HeatingFuel | Propane |
| HeatingType | Forced Air |
| StoriesTotal | 1 |
| Type | House |
Parking
| No Garage |
Land
| Acreage | No |
| Sewer | Septic System |
| SizeDepth | 230 Ft |
| SizeFrontage | 101 Ft |
| SizeIrregular | 101 X 230 Ft |
| SizeTotalText | 101 X 230 Ft|1/2 - 1.99 Acres |
Rooms
| Level | Type | Length | Width | Dimensions |
|---|---|---|---|---|
| Lower Level | Family Room | 6.5 m | 3.2 m | 6.5 m x 3.2 m |
| Lower Level | Office | 4.1 m | 3.2 m | 4.1 m x 3.2 m |
| Main Level | Kitchen | 4.9 m | 3.6 m | 4.9 m x 3.6 m |
| Main Level | Foyer | 3.03 m | 2.4 m | 3.03 m x 2.4 m |
| Main Level | Other | 4.2 m | 2.7 m | 4.2 m x 2.7 m |
| Main Level | Dining Room | 4.9 m | 3.2 m | 4.9 m x 3.2 m |
| Main Level | Family Room | 7.1 m | 4.6 m | 7.1 m x 4.6 m |
| Main Level | Sunroom | 5.2 m | 3.7 m | 5.2 m x 3.7 m |
| Main Level | Primary Bedroom | 5.1 m | 3.5 m | 5.1 m x 3.5 m |
| Main Level | Bedroom 2 | 3.7 m | 3.4 m | 3.7 m x 3.4 m |
| Main Level | Bedroom 3 | 5.1 m | 3.3 m | 5.1 m x 3.3 m |
| Main Level | Laundry Room | 2.69 m | 2.52 m | 2.69 m x 2.52 m |
Interested?
Contact us for more information
Vicki Zavitz
Salesperson
Jamie Zavitz
Salesperson
THINKING OF SELLING or BUYING?
We Get You Moving!
Contact Us

About Steve & Julia
With over 40 years of combined experience, we are dedicated to helping you find your dream home with personalized service and expertise.
© 2025 Wiggett Properties. All Rights Reserved. | Made with ❤️ by Jet Branding






































