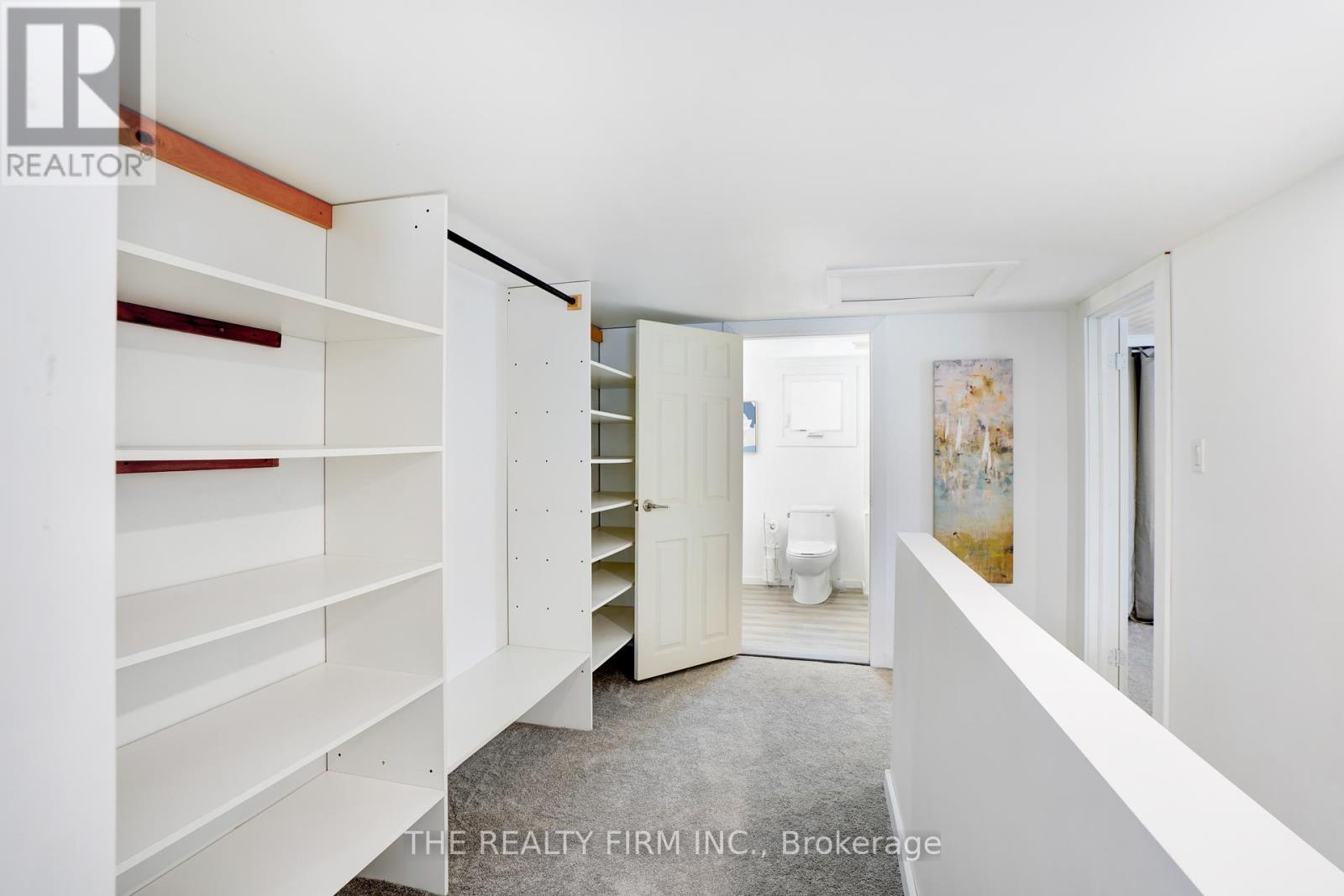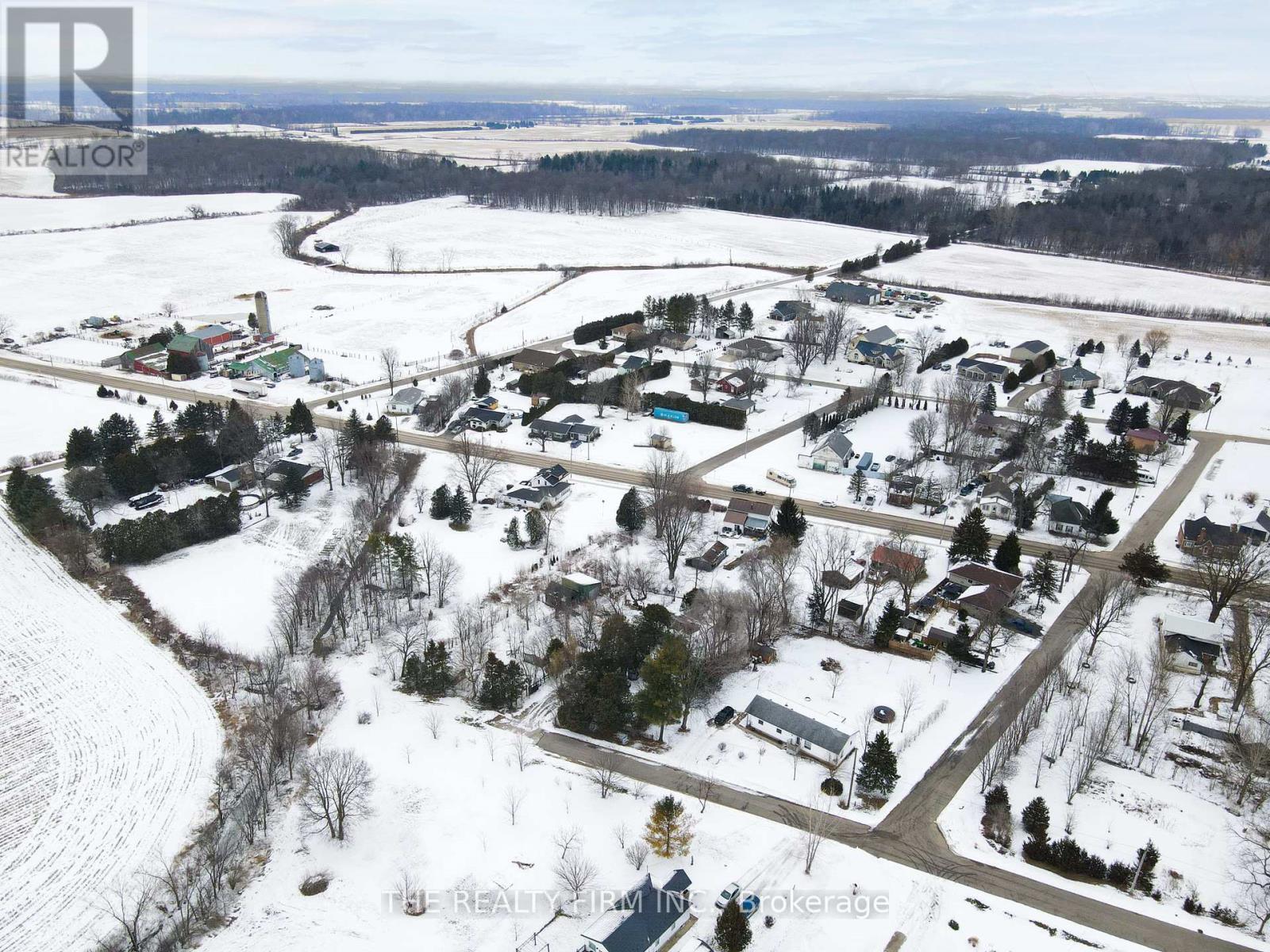22989 Hagerty Road, Newbury, Ontario N0L 1Z0 (27912690)
22989 Hagerty Road Newbury, Ontario N0L 1Z0
$364,900
This home has been upgraded to blend modern comfort with classic charm. Situated on a spacious half-acre lot, its a true gardeners paradise. The 30' x 16' workshop/garage is a dream space for hobbyists, featuring a cement floor and hydro, perfect for projects, storage, or creative pursuits. Inside, the bright and stylish kitchen showcases sleek finishes, clean lines, and a fresh, open feel. The open-concept living and dining areas provide a welcoming space for gatherings, while the **main-floor laundry and updated 4-piece bathroom add everyday convenience. Upstairs, the generous layout includes a new 3-piece bath and spacious bedrooms, offering plenty of flexibility for family living or a home office setup. With municipal water and sewer, a durable metal roof, and updated windows, this home is as functional as it is beautiful. Don't miss your chance to own this peaceful, move-in-ready retreat! Just 15 minutes away, you'll find the Via Rail station in Glencoe (connecting Windsor to Toronto), Wardsville Golf Course, and quick access to Highway 401. (id:60297)
Property Details
| MLS® Number | X11971755 |
| Property Type | Single Family |
| Community Name | Newbury |
| AmenitiesNearBy | Place Of Worship, Park, Hospital |
| CommunityFeatures | School Bus, Community Centre |
| Features | Flat Site |
| ParkingSpaceTotal | 8 |
| Structure | Deck, Workshop |
Building
| BathroomTotal | 2 |
| BedroomsAboveGround | 2 |
| BedroomsTotal | 2 |
| Appliances | Water Heater, Water Meter, Dryer, Refrigerator, Stove, Washer |
| BasementType | Crawl Space |
| ConstructionStyleAttachment | Detached |
| CoolingType | Central Air Conditioning |
| ExteriorFinish | Aluminum Siding |
| FoundationType | Block |
| HeatingFuel | Natural Gas |
| HeatingType | Forced Air |
| StoriesTotal | 2 |
| SizeInterior | 1499.9875 - 1999.983 Sqft |
| Type | House |
| UtilityWater | Municipal Water |
Parking
| Detached Garage | |
| Garage |
Land
| Acreage | No |
| LandAmenities | Place Of Worship, Park, Hospital |
| Sewer | Sanitary Sewer |
| SizeDepth | 331 Ft |
| SizeFrontage | 132 Ft |
| SizeIrregular | 132 X 331 Ft |
| SizeTotalText | 132 X 331 Ft|1/2 - 1.99 Acres |
Rooms
| Level | Type | Length | Width | Dimensions |
|---|---|---|---|---|
| Second Level | Primary Bedroom | 3.84 m | 5.77 m | 3.84 m x 5.77 m |
| Second Level | Bedroom 2 | 3.78 m | 5.74 m | 3.78 m x 5.74 m |
| Main Level | Kitchen | 4.65 m | 3.1 m | 4.65 m x 3.1 m |
| Main Level | Dining Room | 2.46 m | 3.53 m | 2.46 m x 3.53 m |
| Main Level | Living Room | 4.65 m | 5.79 m | 4.65 m x 5.79 m |
| Main Level | Laundry Room | 2.74 m | 1.68 m | 2.74 m x 1.68 m |
https://www.realtor.ca/real-estate/27912690/22989-hagerty-road-newbury-newbury
Interested?
Contact us for more information
Kurtis Siemens
Salesperson
Christine Siemens
Broker
THINKING OF SELLING or BUYING?
We Get You Moving!
Contact Us

About Steve & Julia
With over 40 years of combined experience, we are dedicated to helping you find your dream home with personalized service and expertise.
© 2024 Wiggett Properties. All Rights Reserved. | Made with ❤️ by Jet Branding











































