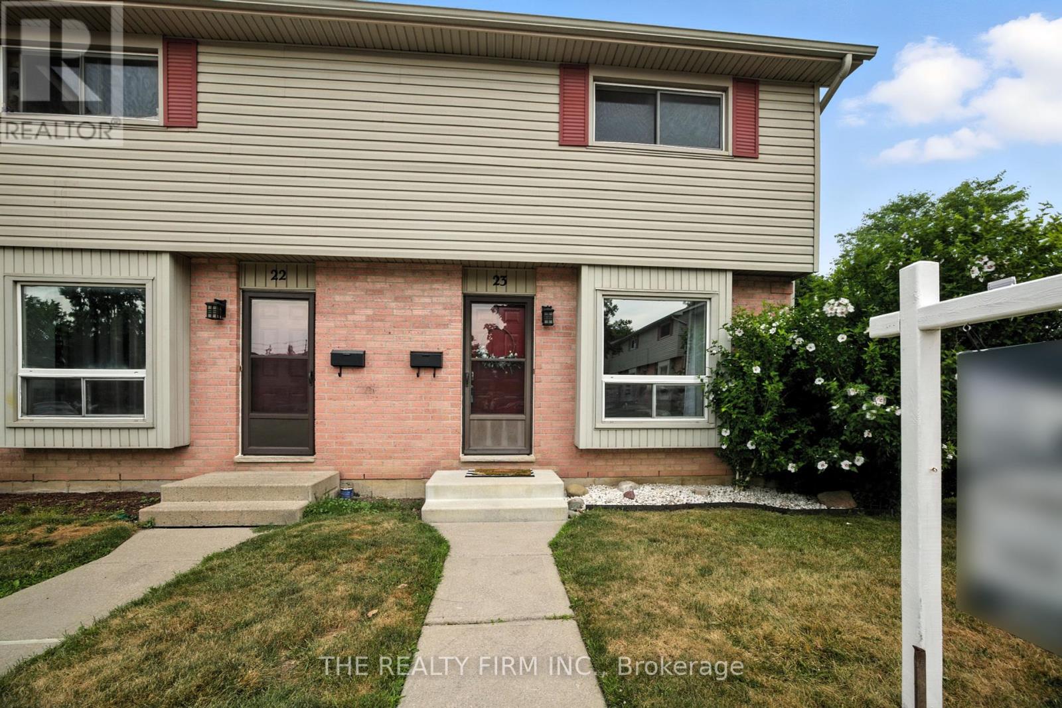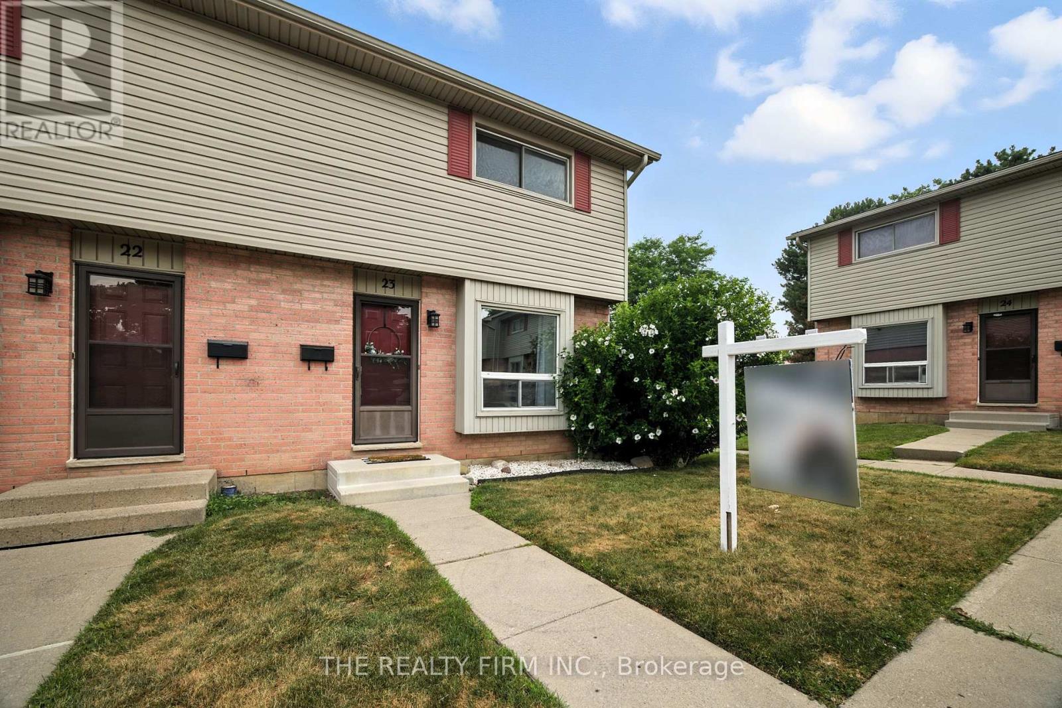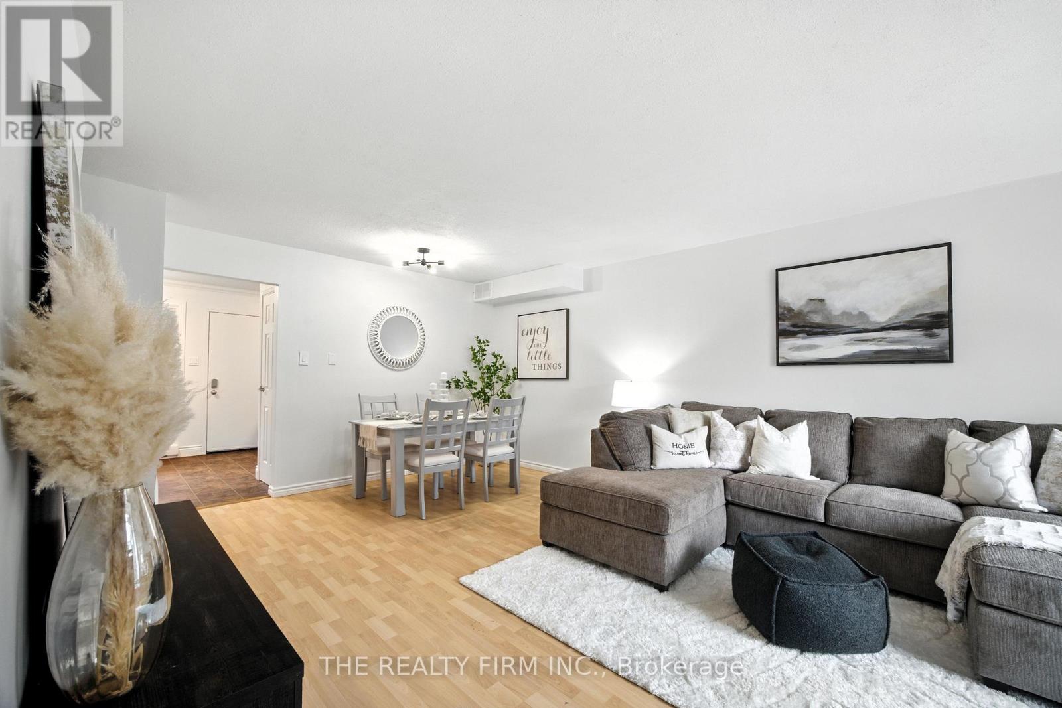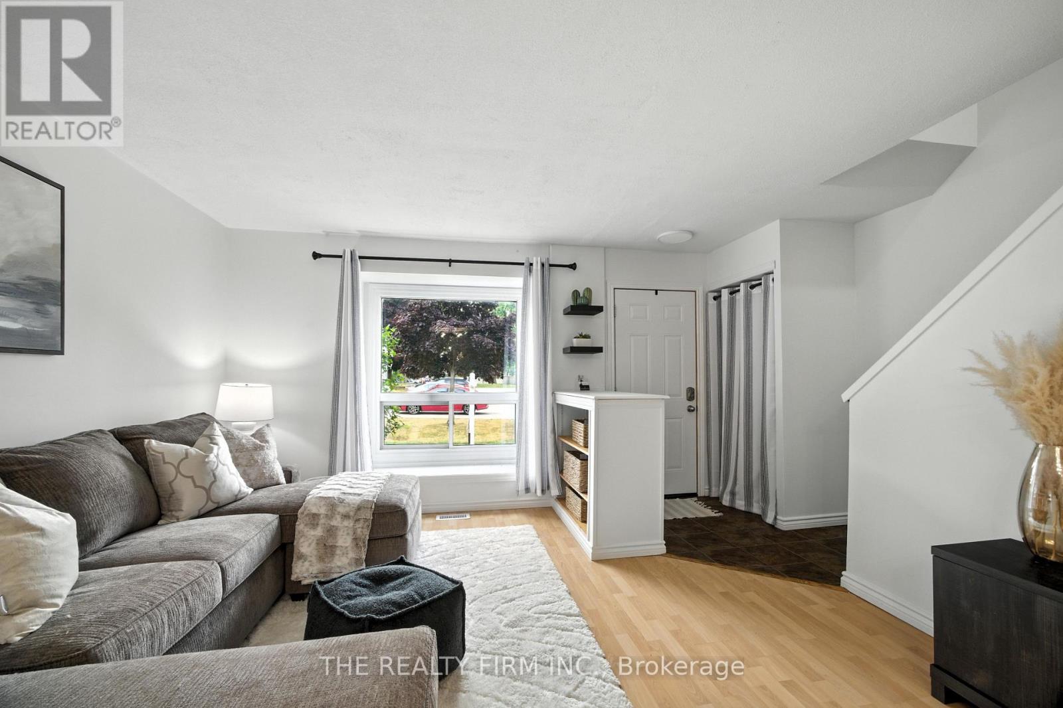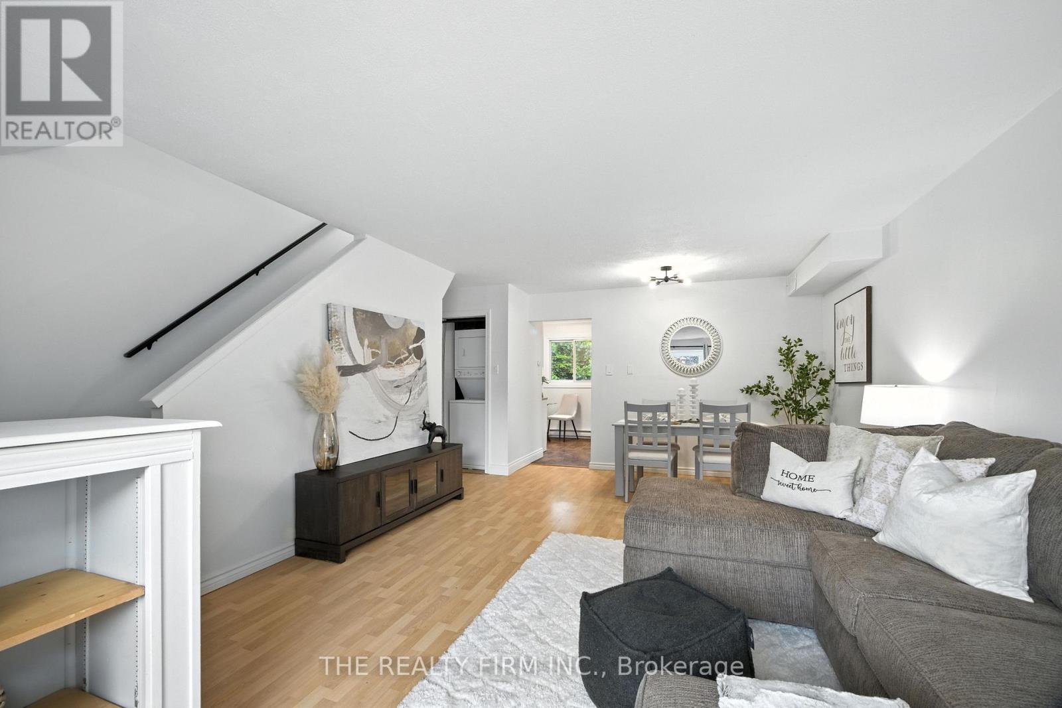23 - 1200 Cheapside Street, London East (East C), Ontario N5Y 5J6 (28621213)
23 - 1200 Cheapside Street London East, Ontario N5Y 5J6
$399,500Maintenance, Parking, Common Area Maintenance, Insurance
$333 Monthly
Maintenance, Parking, Common Area Maintenance, Insurance
$333 MonthlyWelcome to 23-1200 Cheapside Street, a bright end-unit townhome in a quiet complex in East London, backing onto Genevieve Park. The main level offers an expansive living and dining area, complemented by main floor laundry & an updated kitchen at the rear featuring extra cabinetry, stainless steel appliances, breakfast area & access to the private back patio space. Upstairs, you'll find three generously sized bedrooms, including the expansive primary bedroom and a cute 4-piece bath. The lower level provides additional living space with a cozy family room, another 4pc bathroom, utility room & storage. This home is ideal for first-time buyers, families or investors, offering numerous recent updates that allow you to move right in (fresh paint, new lighting, trim, baseboards). Newer forced air heating and cooling ensure year-round comfort. 2 pc bathroom rough in is available on main level. Situated in a clean, well-managed complex with very close proximity to amenities including; Walmart, Giant Tiger, Dollarama, shopping, restaurants, walk-in clinics, medical clinics, financial services, personal services, public transit, parks and various schools including; Public schools, John Paul II Catholic Secondary School, 5-minute drive to Fanshawe College, 10-minute drive to Western University. Immediate possession available! (id:60297)
Property Details
| MLS® Number | X12292306 |
| Property Type | Single Family |
| Community Name | East C |
| AmenitiesNearBy | Park, Place Of Worship, Public Transit, Schools |
| CommunityFeatures | Pet Restrictions, Community Centre |
| EquipmentType | None |
| Features | Flat Site, Lighting, In Suite Laundry |
| ParkingSpaceTotal | 1 |
| RentalEquipmentType | None |
| Structure | Patio(s) |
Building
| BathroomTotal | 2 |
| BedroomsAboveGround | 3 |
| BedroomsTotal | 3 |
| Amenities | Visitor Parking |
| Appliances | Water Heater, Water Meter, Dryer, Stove, Washer, Refrigerator |
| BasementDevelopment | Finished |
| BasementType | Full (finished) |
| CoolingType | Central Air Conditioning |
| ExteriorFinish | Brick, Vinyl Siding |
| FireProtection | Smoke Detectors |
| FlooringType | Tile, Laminate |
| FoundationType | Poured Concrete |
| HeatingFuel | Natural Gas |
| HeatingType | Forced Air |
| StoriesTotal | 2 |
| SizeInterior | 1000 - 1199 Sqft |
| Type | Row / Townhouse |
Parking
| No Garage |
Land
| Acreage | No |
| LandAmenities | Park, Place Of Worship, Public Transit, Schools |
| LandscapeFeatures | Landscaped |
| ZoningDescription | R5-4 |
Rooms
| Level | Type | Length | Width | Dimensions |
|---|---|---|---|---|
| Second Level | Primary Bedroom | 4.5 m | 4.09 m | 4.5 m x 4.09 m |
| Second Level | Bedroom | 3.38 m | 3.96 m | 3.38 m x 3.96 m |
| Second Level | Bedroom | 2.64 m | 2.84 m | 2.64 m x 2.84 m |
| Second Level | Bathroom | 3.07 m | 1.52 m | 3.07 m x 1.52 m |
| Basement | Utility Room | 2.13 m | 1.78 m | 2.13 m x 1.78 m |
| Basement | Utility Room | 2.95 m | 4.47 m | 2.95 m x 4.47 m |
| Basement | Family Room | 5.18 m | 4.57 m | 5.18 m x 4.57 m |
| Basement | Bathroom | 2.13 m | 2.57 m | 2.13 m x 2.57 m |
| Main Level | Foyer | 1.55 m | 6.43 m | 1.55 m x 6.43 m |
| Main Level | Living Room | 5.18 m | 4.52 m | 5.18 m x 4.52 m |
| Main Level | Kitchen | 2.82 m | 2.95 m | 2.82 m x 2.95 m |
| Main Level | Laundry Room | 1.37 m | 1.27 m | 1.37 m x 1.27 m |
https://www.realtor.ca/real-estate/28621213/23-1200-cheapside-street-london-east-east-c-east-c
Interested?
Contact us for more information
Brittany Landgren
Broker
Tiffany Dowker
Broker
THINKING OF SELLING or BUYING?
We Get You Moving!
Contact Us

About Steve & Julia
With over 40 years of combined experience, we are dedicated to helping you find your dream home with personalized service and expertise.
© 2025 Wiggett Properties. All Rights Reserved. | Made with ❤️ by Jet Branding
