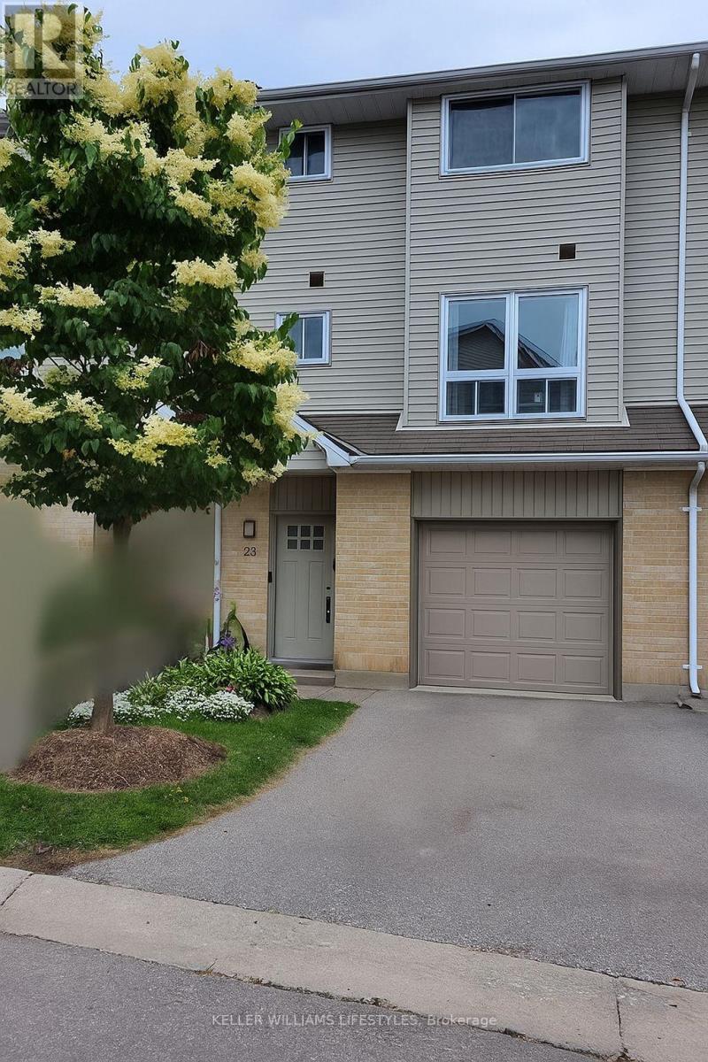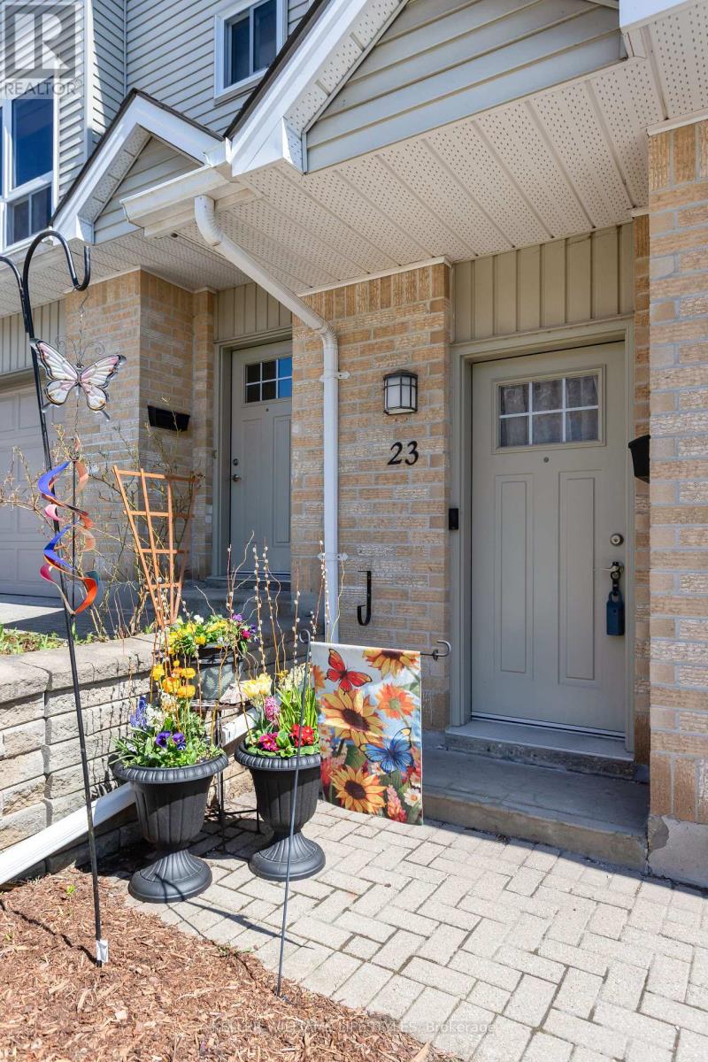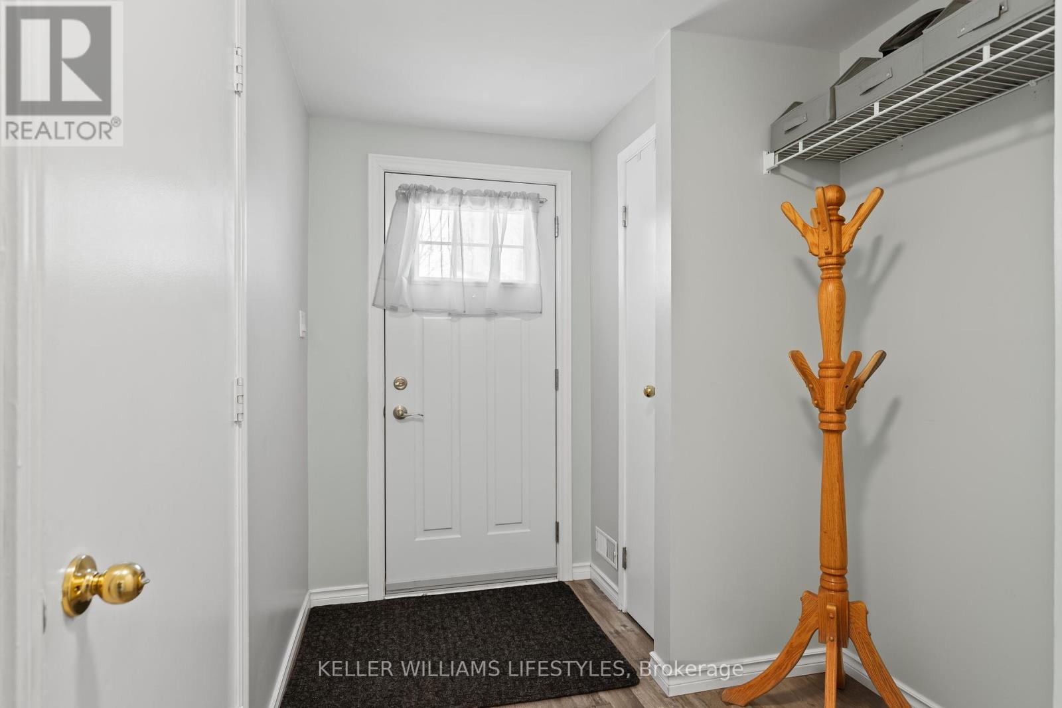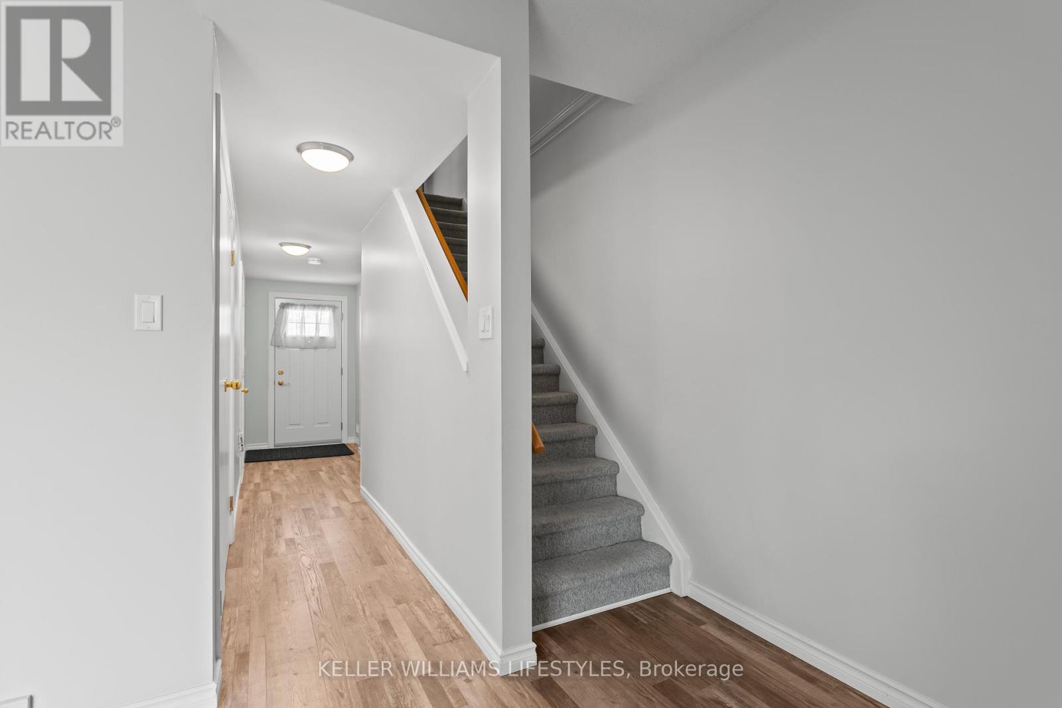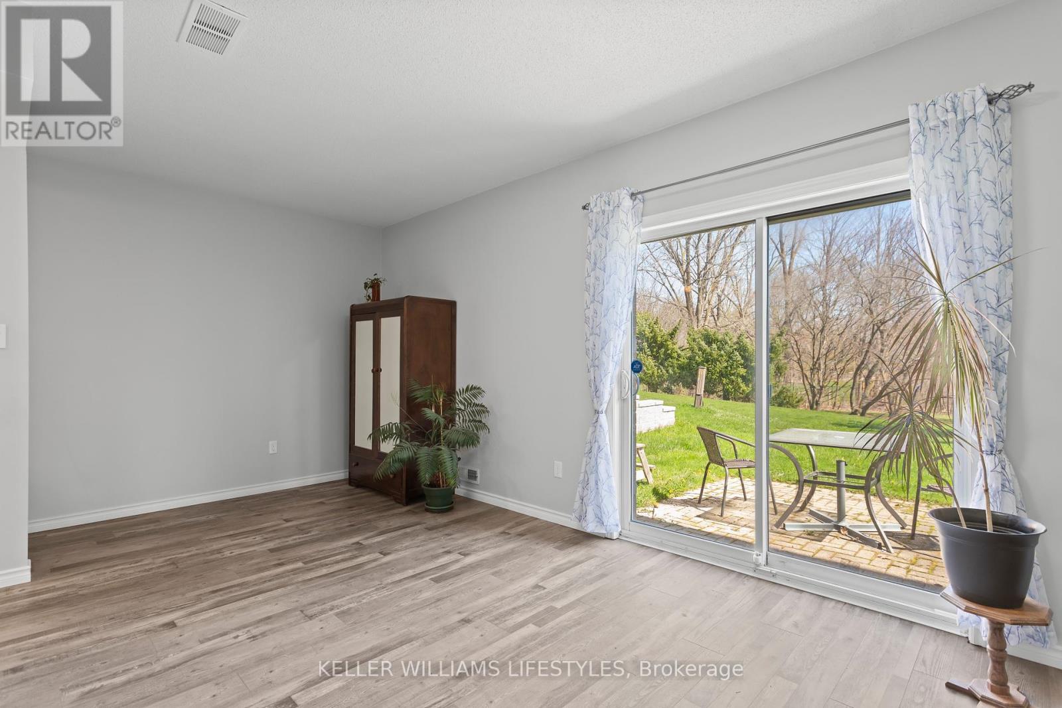23 - 536 Third Street, London East (East H), Ontario N5V 4R5 (28592316)
23 - 536 Third Street London East, Ontario N5V 4R5
$419,900Maintenance, Insurance
$410 Monthly
Maintenance, Insurance
$410 MonthlyBacking onto green space!! This 3 bedroom, 1.5 bath townhouse condo is beautifully located in a quiet well-managed complex. Inside, you'll find a bright and functional layout with large windows (approx. 2012) allowing plenty of natural light, eat-in kitchen, living room with gas insert fireplace, dining room area large enough for family get together. Upstairs, three ample sized bedrooms and an updated 4-piece bathroom provide comfortable accommodations. The lower level offers a convenient inside entry to the single car garage, storage area & family room with sliding glass doors leading to a private patio to enjoy the quiet serenity of nature. Conveniently located close to parks, schools, public transit, shopping, Fanshawe College and minutes away from 401 Hwy access. (id:60297)
Property Details
| MLS® Number | X12278789 |
| Property Type | Single Family |
| Community Name | East H |
| AmenitiesNearBy | Public Transit, Schools |
| CommunityFeatures | Pet Restrictions |
| EquipmentType | Water Heater |
| Features | In Suite Laundry |
| ParkingSpaceTotal | 2 |
| RentalEquipmentType | Water Heater |
Building
| BathroomTotal | 2 |
| BedroomsAboveGround | 3 |
| BedroomsTotal | 3 |
| Age | 31 To 50 Years |
| Amenities | Fireplace(s) |
| Appliances | Dishwasher, Stove, Refrigerator |
| BasementDevelopment | Finished |
| BasementType | Full (finished) |
| CoolingType | Central Air Conditioning |
| ExteriorFinish | Brick, Vinyl Siding |
| FireplacePresent | Yes |
| FireplaceTotal | 1 |
| FireplaceType | Insert |
| FoundationType | Poured Concrete |
| HalfBathTotal | 1 |
| HeatingFuel | Natural Gas |
| HeatingType | Forced Air |
| StoriesTotal | 3 |
| SizeInterior | 1200 - 1399 Sqft |
| Type | Row / Townhouse |
Parking
| Attached Garage | |
| Garage |
Land
| Acreage | No |
| LandAmenities | Public Transit, Schools |
| ZoningDescription | R3-5 |
Rooms
| Level | Type | Length | Width | Dimensions |
|---|---|---|---|---|
| Second Level | Kitchen | 3.5 m | 3.23 m | 3.5 m x 3.23 m |
| Second Level | Dining Room | 3.93 m | 2.46 m | 3.93 m x 2.46 m |
| Second Level | Living Room | 6.03 m | 3.26 m | 6.03 m x 3.26 m |
| Second Level | Bathroom | Measurements not available | ||
| Third Level | Primary Bedroom | 3.77 m | 3.5 m | 3.77 m x 3.5 m |
| Third Level | Bedroom | 4.41 m | 2.77 m | 4.41 m x 2.77 m |
| Third Level | Bedroom | 2.92 m | 2.77 m | 2.92 m x 2.77 m |
| Third Level | Bathroom | Measurements not available | ||
| Main Level | Family Room | 6 m | 3.29 m | 6 m x 3.29 m |
https://www.realtor.ca/real-estate/28592316/23-536-third-street-london-east-east-h-east-h
Interested?
Contact us for more information
Richard Thyssen
Broker of Record
Colleen Thyssen
Salesperson
THINKING OF SELLING or BUYING?
We Get You Moving!
Contact Us

About Steve & Julia
With over 40 years of combined experience, we are dedicated to helping you find your dream home with personalized service and expertise.
© 2025 Wiggett Properties. All Rights Reserved. | Made with ❤️ by Jet Branding
