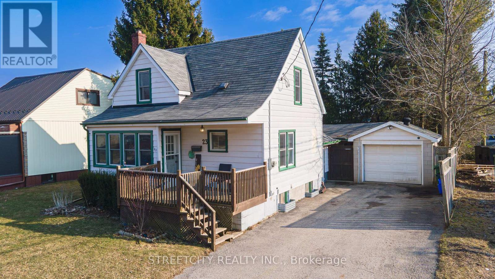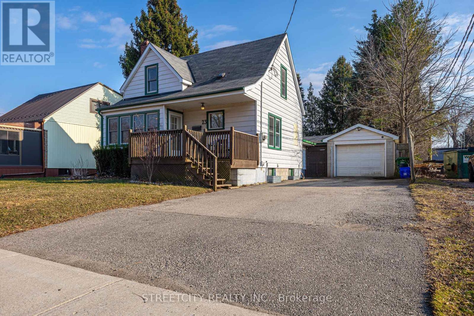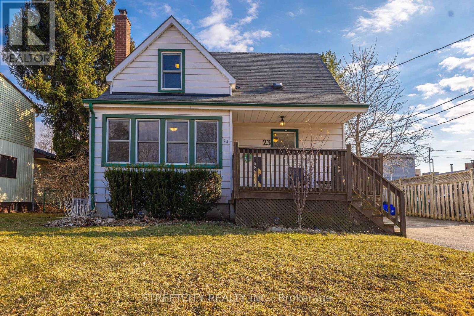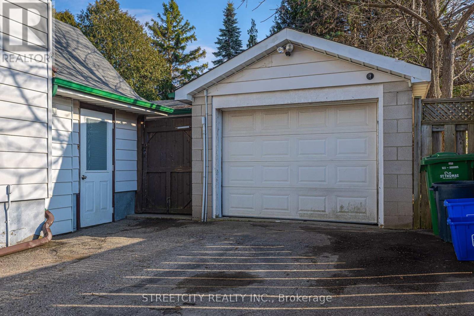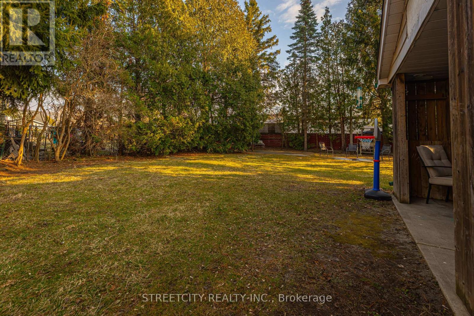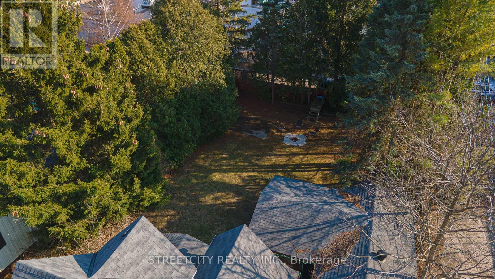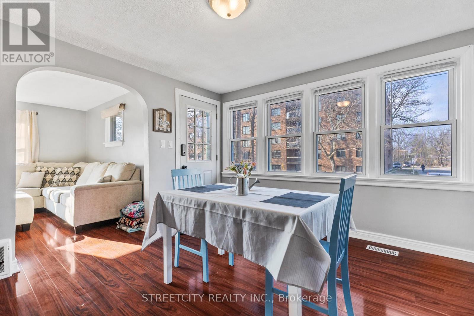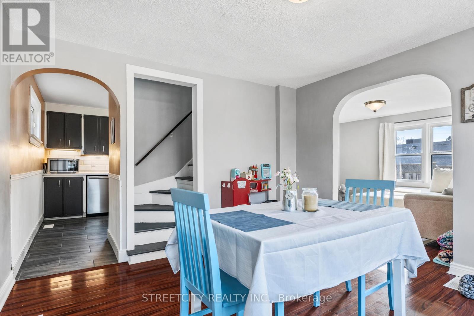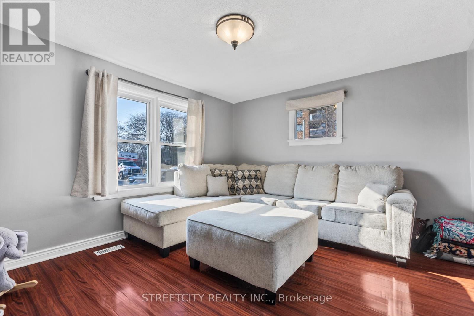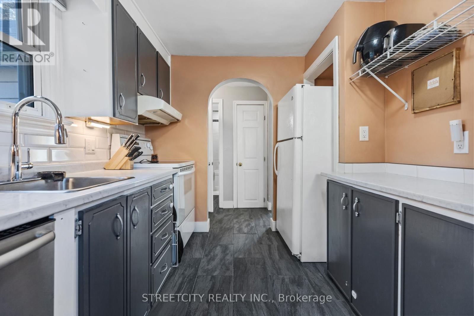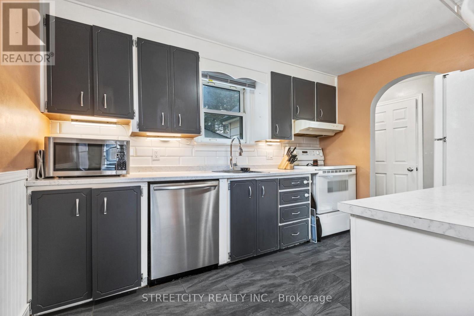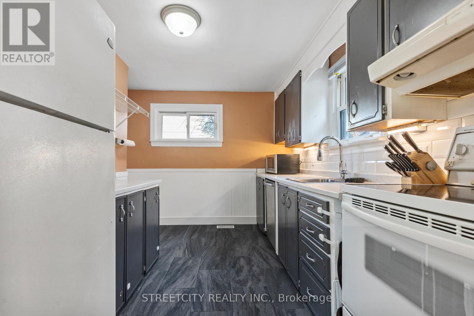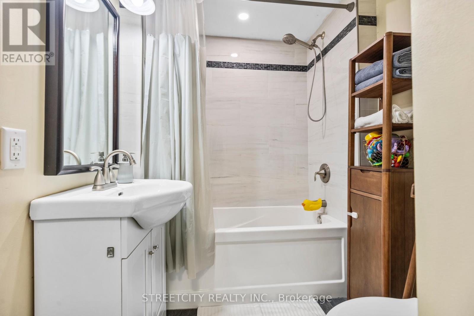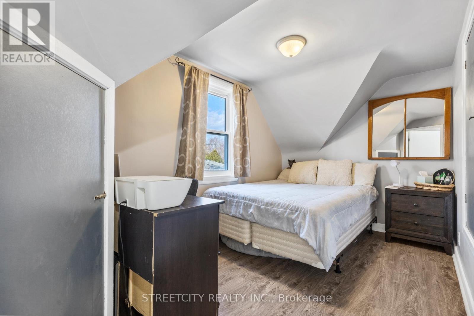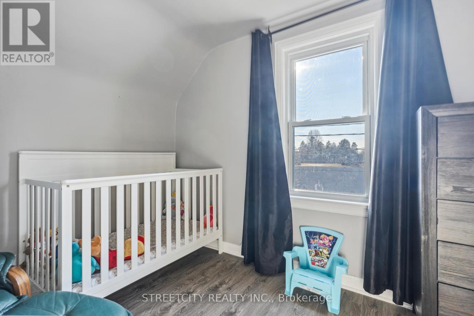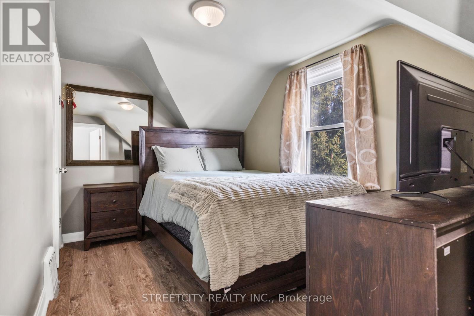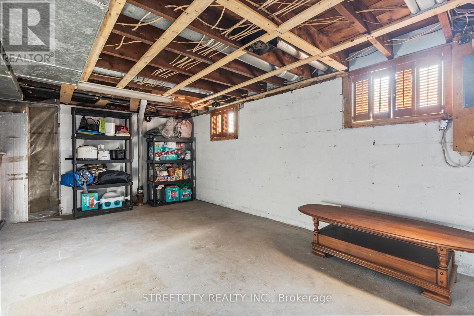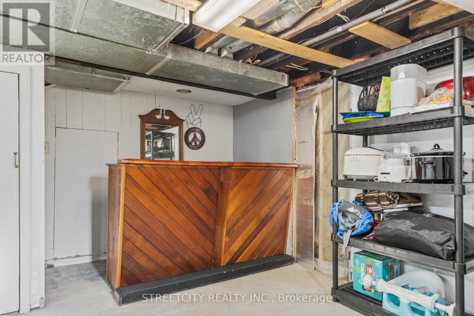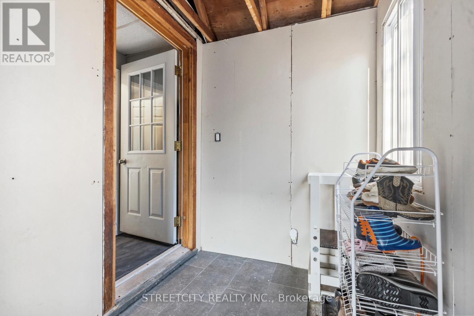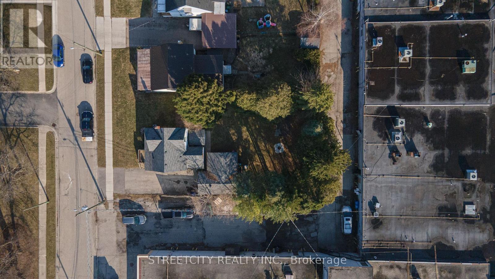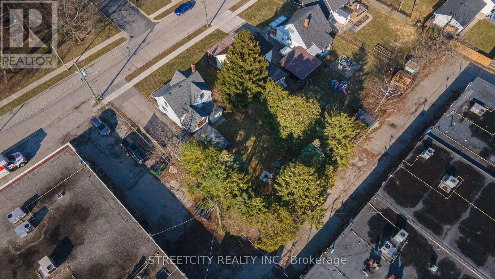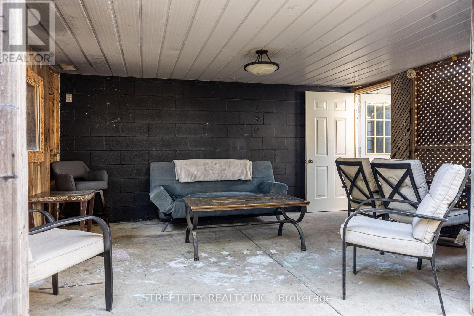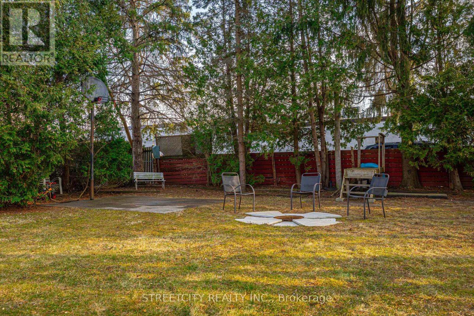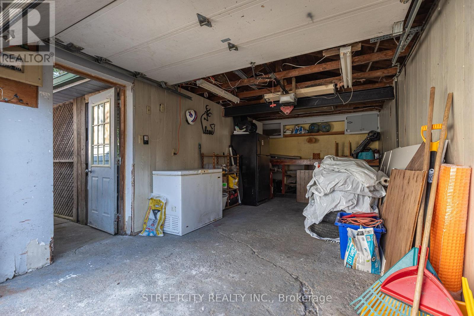23 Dunkirk Drive, St. Thomas, Ontario N5R 1R9 (28101814)
23 Dunkirk Drive St. Thomas, Ontario N5R 1R9
$465,000
This beautifully updated 3-bedroom home is full of charm and modern touches. Recent upgrades include a gorgeous brand-new bathroom, newer appliances, new AC (2022) and some updated windows! Step outside to a spacious backyard, offering endless possibilities to create your own private retreat. A covered concrete patio equipped with surround sound and tv hookup extends from the garage, providing a great space for outdoor entertaining or relaxing in any season. Situated in a well-established neighbourhood, this home is just minutes from Pinafore Park, the hospital, schools, and public transit, making it a fantastic choice for those seeking both convenience and a welcoming community. (id:60297)
Property Details
| MLS® Number | X12054090 |
| Property Type | Single Family |
| Community Name | St. Thomas |
| Features | Carpet Free |
| ParkingSpaceTotal | 5 |
Building
| BathroomTotal | 1 |
| BedroomsAboveGround | 3 |
| BedroomsTotal | 3 |
| Appliances | Dishwasher, Dryer, Stove, Washer, Refrigerator |
| BasementDevelopment | Partially Finished |
| BasementType | Full (partially Finished) |
| ConstructionStyleAttachment | Detached |
| CoolingType | Central Air Conditioning |
| ExteriorFinish | Shingles, Vinyl Siding |
| FoundationType | Block |
| HeatingFuel | Natural Gas |
| HeatingType | Forced Air |
| StoriesTotal | 2 |
| SizeInterior | 700 - 1100 Sqft |
| Type | House |
| UtilityWater | Municipal Water |
Parking
| Detached Garage | |
| Garage |
Land
| Acreage | No |
| Sewer | Sanitary Sewer |
| SizeDepth | 116 Ft |
| SizeFrontage | 61 Ft |
| SizeIrregular | 61 X 116 Ft |
| SizeTotalText | 61 X 116 Ft |
Rooms
| Level | Type | Length | Width | Dimensions |
|---|---|---|---|---|
| Main Level | Kitchen | 3.48 m | 3.94 m | 3.48 m x 3.94 m |
| Main Level | Living Room | 3.56 m | 3.48 m | 3.56 m x 3.48 m |
| Main Level | Dining Room | 3.45 m | 3.45 m | 3.45 m x 3.45 m |
| Main Level | Bathroom | Measurements not available | ||
| Upper Level | Bedroom | 3.48 m | 2.41 m | 3.48 m x 2.41 m |
| Upper Level | Bedroom 2 | 3.17 m | 2.57 m | 3.17 m x 2.57 m |
| Upper Level | Bedroom 3 | 3.51 m | 2.51 m | 3.51 m x 2.51 m |
https://www.realtor.ca/real-estate/28101814/23-dunkirk-drive-st-thomas-st-thomas
Interested?
Contact us for more information
Dylan Coburn
Salesperson
519 York Street
London, Ontario N6B 1R4
THINKING OF SELLING or BUYING?
We Get You Moving!
Contact Us

About Steve & Julia
With over 40 years of combined experience, we are dedicated to helping you find your dream home with personalized service and expertise.
© 2025 Wiggett Properties. All Rights Reserved. | Made with ❤️ by Jet Branding
