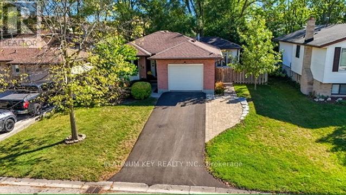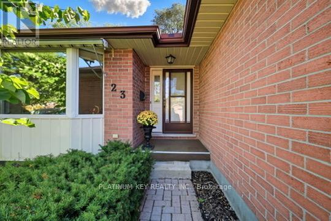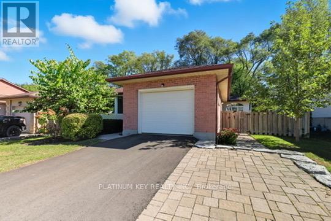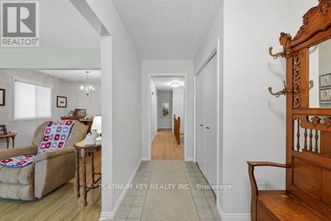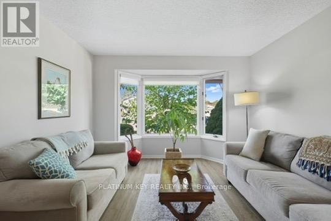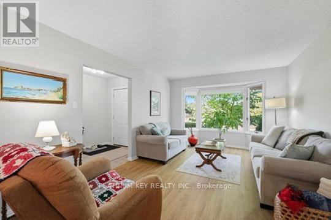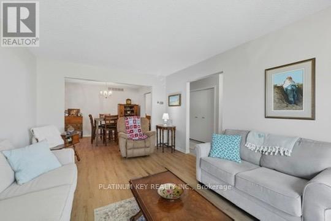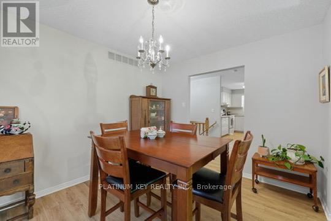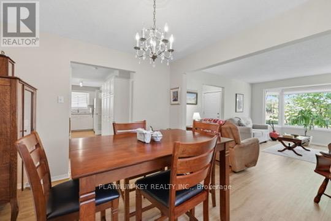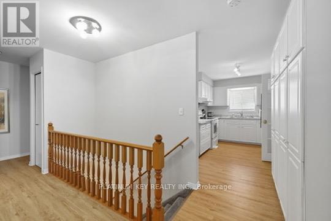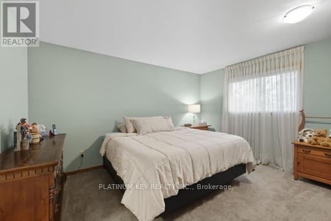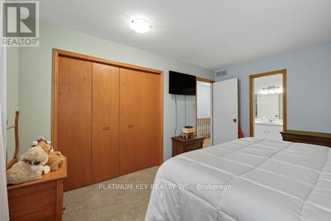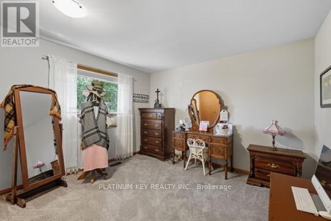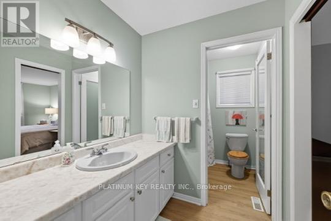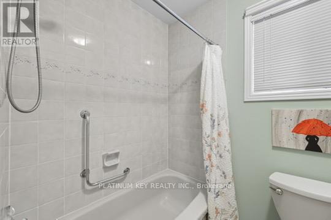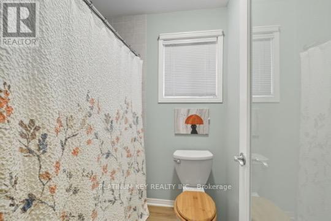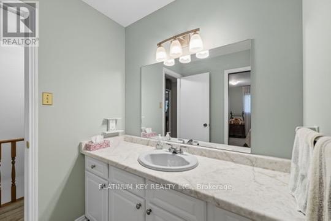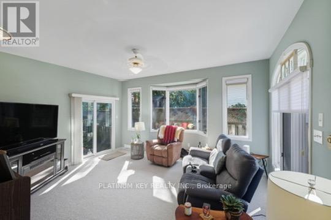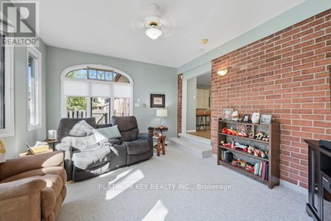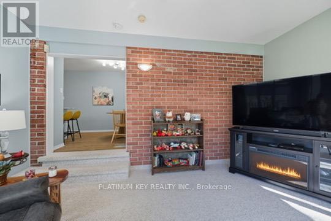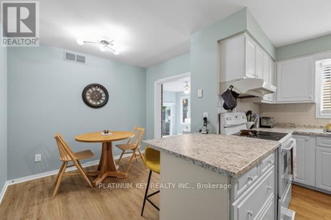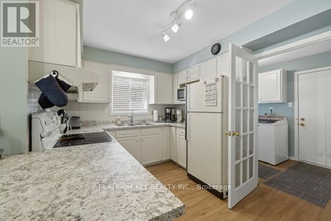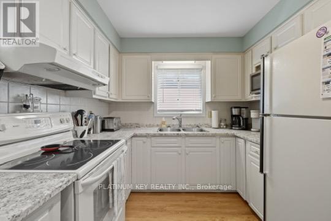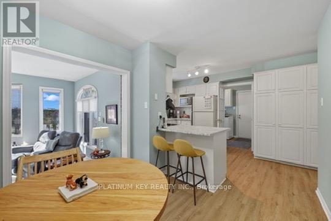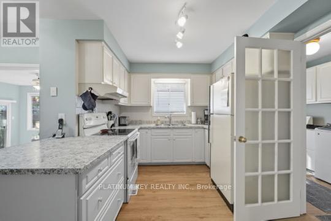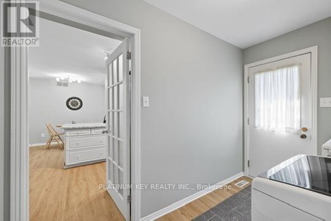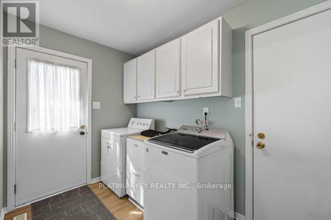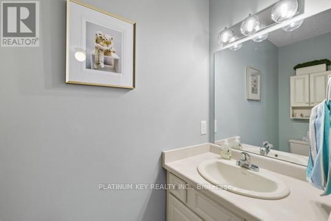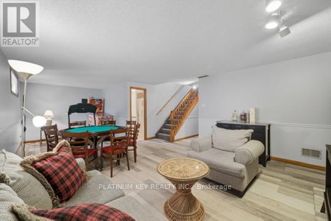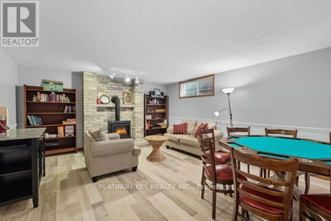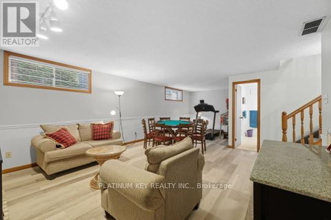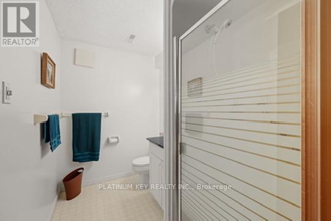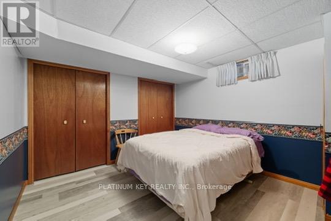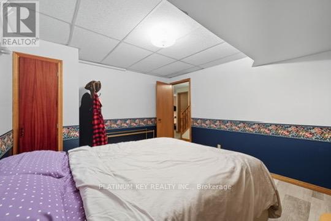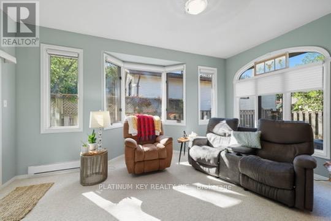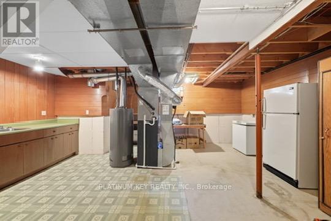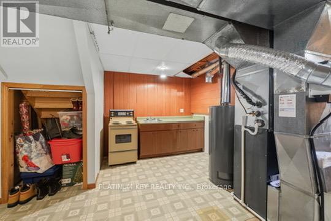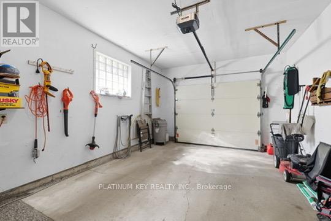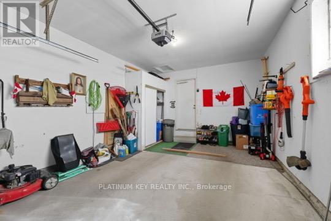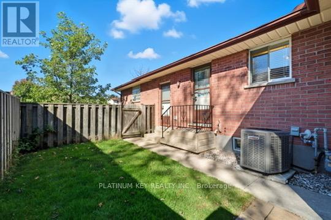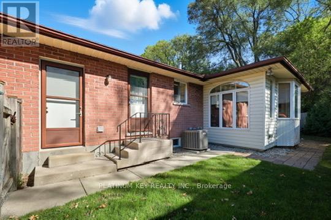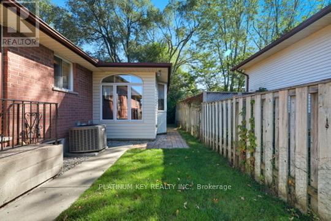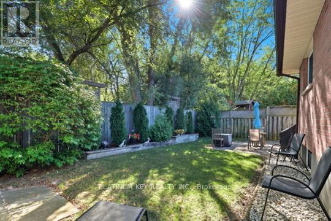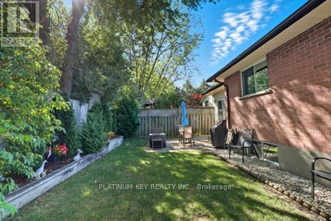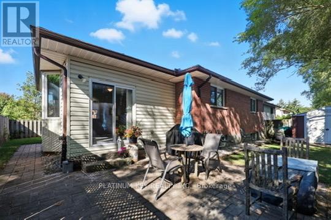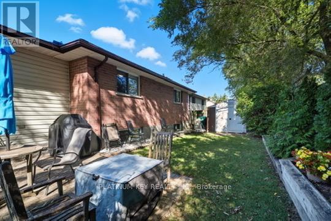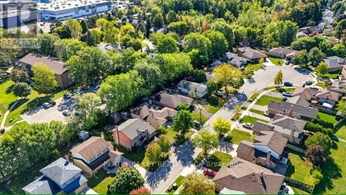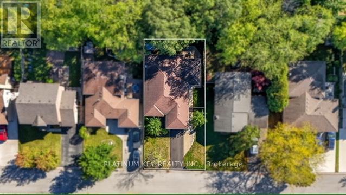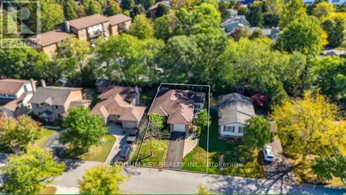23 Lynngate Grove, London South (South M), Ontario N6K 3S7 (28932795)
23 Lynngate Grove London South, Ontario N6K 3S7
$624,900
Nestled on a quiet cul-de-sac, this well-cared-for 2+1 bedroom bungalow offers a functional floor plan and the perfect condo alternative. The eat-in kitchen features an impressive pantry wall and opens to a bright main floor family room addition, ideal for entertaining or relaxing. A separate living and dining area, along with the convenience of main floor laundry and a 2-piece bath off the kitchen, complete this level.The main floor also includes a spacious 4-piece cheater ensuite with a separate toilet area for added privacy.Downstairs, you'll find an oversized family room with a gas fireplace, a 3-piece bath, a large utility room, and an additional storage room providing ample space for family or guests & even a canning kitchen. Additional highlights include an attached garage with inside entry, tasteful landscaping, updated a/c, owned water heater & a brand new driveway (Aug 2025). With easy access to parks, bus routes, shopping, Community Centre, and theatre, this home shows with pride inside and out! (id:60297)
Property Details
| MLS® Number | X12436142 |
| Property Type | Single Family |
| Community Name | South M |
| AmenitiesNearBy | Place Of Worship, Schools |
| CommunityFeatures | Community Centre |
| EquipmentType | None |
| Features | Cul-de-sac, Wooded Area, Sump Pump |
| ParkingSpaceTotal | 4 |
| RentalEquipmentType | None |
| Structure | Patio(s), Shed |
Building
| BathroomTotal | 3 |
| BedroomsAboveGround | 2 |
| BedroomsBelowGround | 1 |
| BedroomsTotal | 3 |
| Age | 31 To 50 Years |
| Amenities | Fireplace(s) |
| Appliances | Garage Door Opener Remote(s), Water Heater, Dryer, Garage Door Opener, Stove, Washer, Refrigerator |
| ArchitecturalStyle | Bungalow |
| BasementDevelopment | Finished |
| BasementType | Full (finished) |
| ConstructionStyleAttachment | Detached |
| CoolingType | Central Air Conditioning |
| ExteriorFinish | Brick, Vinyl Siding |
| FireplacePresent | Yes |
| FireplaceTotal | 1 |
| FoundationType | Poured Concrete |
| HalfBathTotal | 1 |
| HeatingFuel | Natural Gas |
| HeatingType | Forced Air |
| StoriesTotal | 1 |
| SizeInterior | 1100 - 1500 Sqft |
| Type | House |
| UtilityWater | Municipal Water |
Parking
| Attached Garage | |
| Garage |
Land
| Acreage | No |
| FenceType | Fully Fenced, Fenced Yard |
| LandAmenities | Place Of Worship, Schools |
| LandscapeFeatures | Landscaped |
| Sewer | Sanitary Sewer |
| SizeDepth | 100 Ft |
| SizeFrontage | 55 Ft ,9 In |
| SizeIrregular | 55.8 X 100 Ft |
| SizeTotalText | 55.8 X 100 Ft|under 1/2 Acre |
| ZoningDescription | R1-6 |
Rooms
| Level | Type | Length | Width | Dimensions |
|---|---|---|---|---|
| Basement | Utility Room | 5.93 m | 6.13 m | 5.93 m x 6.13 m |
| Basement | Den | 4.65 m | 5.44 m | 4.65 m x 5.44 m |
| Basement | Family Room | 6.34 m | 8.4 m | 6.34 m x 8.4 m |
| Basement | Bedroom 3 | 3.86 m | 3.41 m | 3.86 m x 3.41 m |
| Basement | Bathroom | 1.82 m | 2.7 m | 1.82 m x 2.7 m |
| Main Level | Kitchen | 3.03 m | 3.93 m | 3.03 m x 3.93 m |
| Main Level | Bathroom | 1.82 m | 1.87 m | 1.82 m x 1.87 m |
| Main Level | Eating Area | 2.32 m | 2.7 m | 2.32 m x 2.7 m |
| Main Level | Laundry Room | 1.88 m | 3.02 m | 1.88 m x 3.02 m |
| Main Level | Living Room | 5.08 m | 3.58 m | 5.08 m x 3.58 m |
| Main Level | Dining Room | 3.03 m | 3.58 m | 3.03 m x 3.58 m |
| Main Level | Family Room | 4.96 m | 4.45 m | 4.96 m x 4.45 m |
| Main Level | Primary Bedroom | 4.29 m | 3.58 m | 4.29 m x 3.58 m |
| Main Level | Bedroom 2 | 3.66 m | 3.35 m | 3.66 m x 3.35 m |
| Main Level | Bathroom | 2.29 m | 0.7 m | 2.29 m x 0.7 m |
https://www.realtor.ca/real-estate/28932795/23-lynngate-grove-london-south-south-m-south-m
Interested?
Contact us for more information
Melanie Gormley
Broker
Tom Gormley
Salesperson
THINKING OF SELLING or BUYING?
We Get You Moving!
Contact Us

About Steve & Julia
With over 40 years of combined experience, we are dedicated to helping you find your dream home with personalized service and expertise.
© 2025 Wiggett Properties. All Rights Reserved. | Made with ❤️ by Jet Branding
