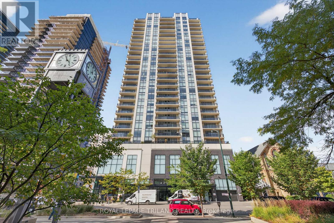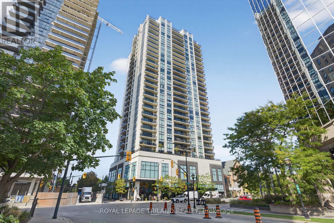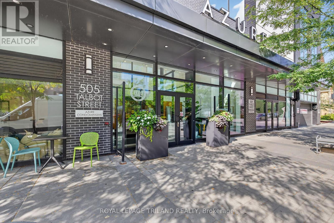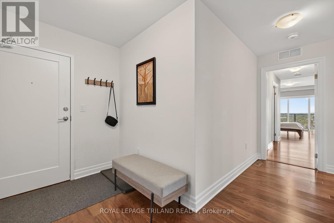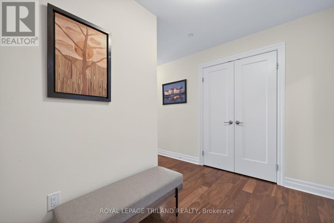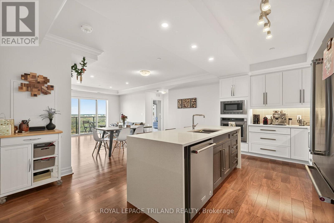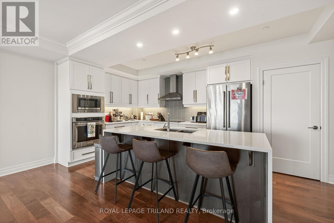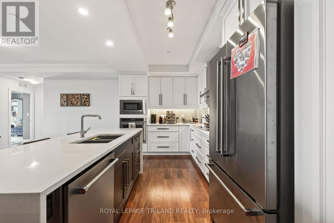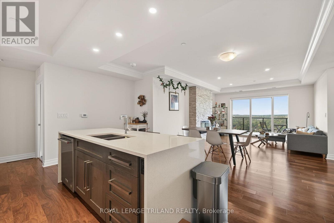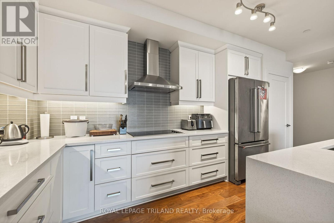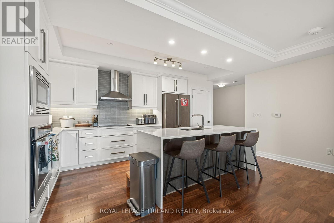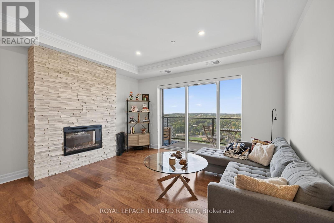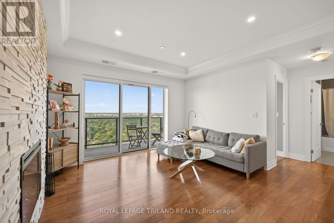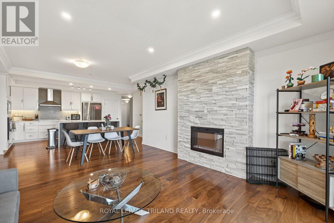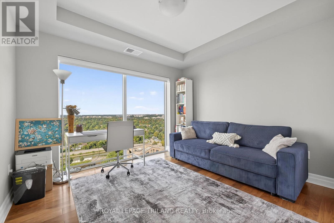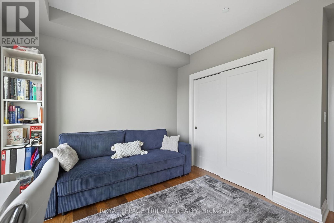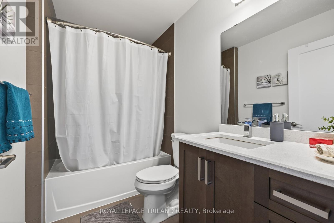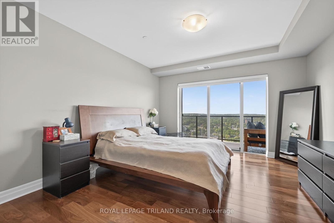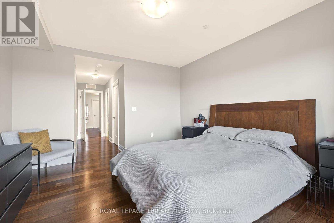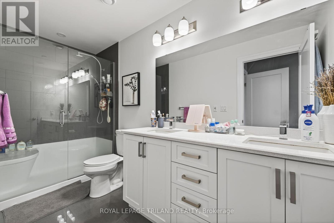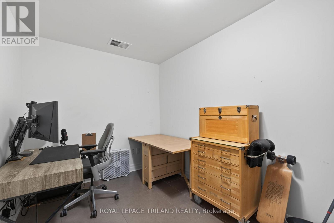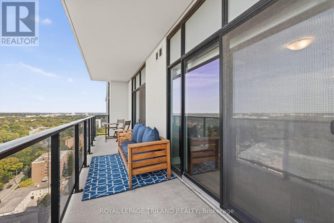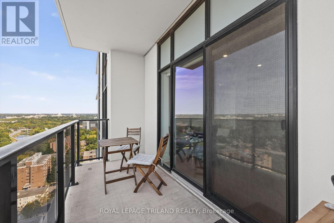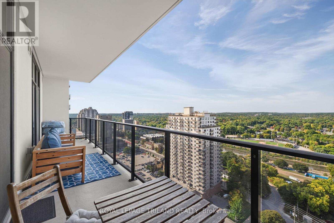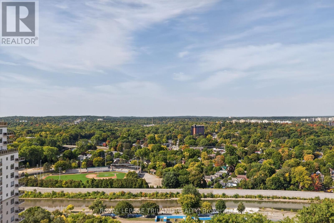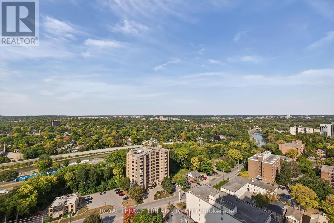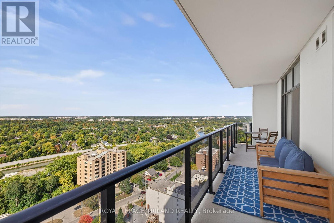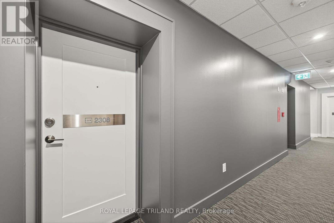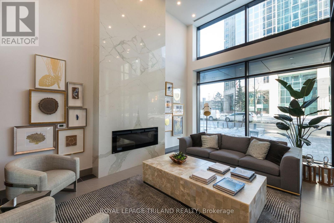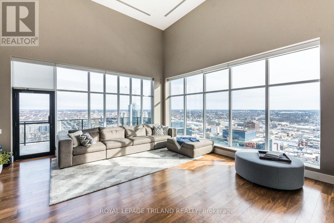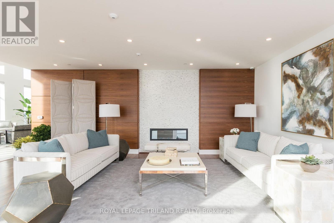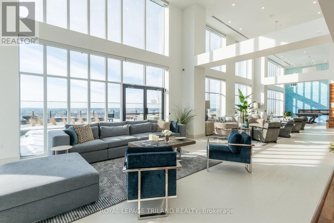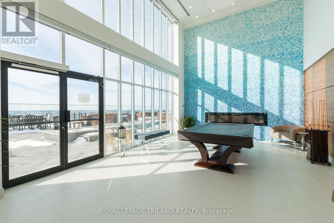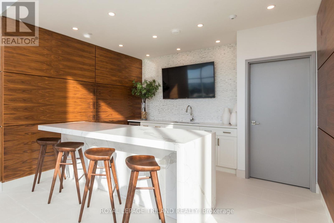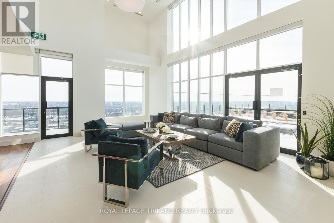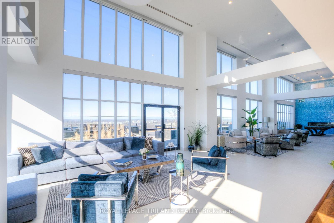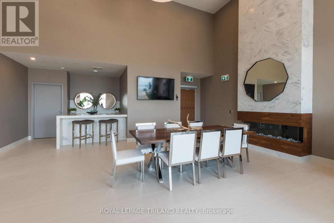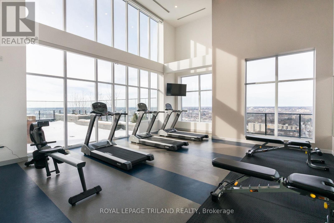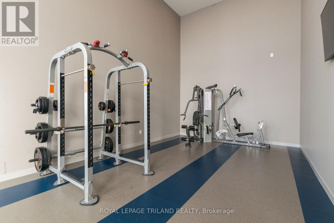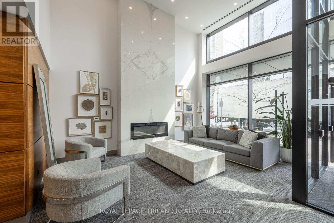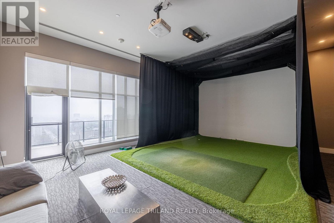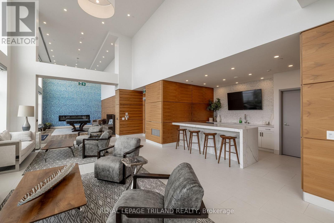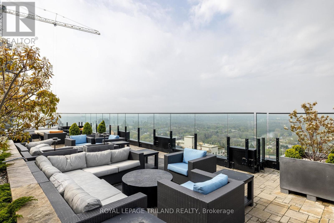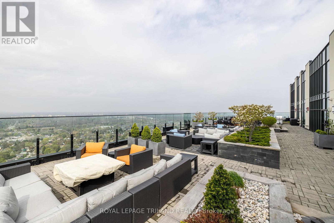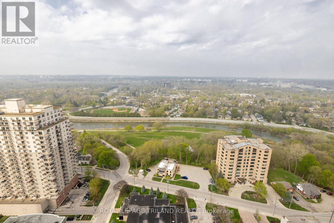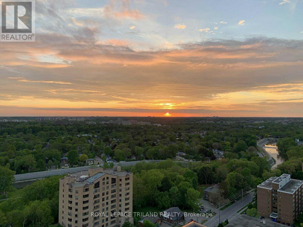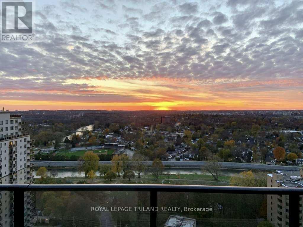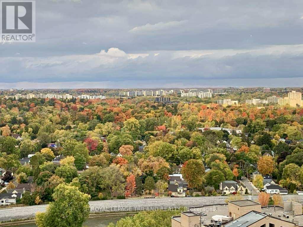2308 - 505 Talbot Street, London East (East F), Ontario N6A 2S6 (28925089)
2308 - 505 Talbot Street London East, Ontario N6A 2S6
$699,900Maintenance, Heat, Water, Common Area Maintenance
$686 Monthly
Maintenance, Heat, Water, Common Area Maintenance
$686 MonthlyThe Azure! Situated on the 23rd floor, this unit offers unobstructed panoramic western views stunning in every season and highlighted by remarkable sunsets. With over 1,400 sq. ft. of living space plus a 160 sq. ft. balcony, this two-bedroom plus den, two-bathroom condo combines convenience, thoughtful design and modern finishes. The kitchen features built-in appliances, quartz countertops, backsplash and island seating. An open-concept layout provides a dedicated dining area and flows into the living room, complete with electric fireplace, recessed ceiling detail, and balcony access. The primary suite includes a walk-in closet, 4-piece ensuite, and its own balcony entry. Additional conveniences include in-suite laundry, ample storage, an owned parking space located directly off the elevator access, and a same-floor storage locker. Residents enjoy exceptional building amenities, including a 29th-floor rooftop patio with BBQs, lounge seating, gas fire pit and picnic space, fitness room, golf simulator, pool table, library, seating areas with wet bar and a guest suite. Reasonable condo fees include heating, cooling, water, and building insurance/maintenance. Walk to restaurants, shops, Covent Garden Market and Canada Life Place. All of this in a prime downtown location, within a highly regarded building offering exceptional amenities and suited for any lifestyle! (id:60297)
Property Details
| MLS® Number | X12432416 |
| Property Type | Single Family |
| Community Name | East F |
| AmenitiesNearBy | Place Of Worship, Public Transit |
| CommunityFeatures | Pets Allowed With Restrictions, Community Centre |
| EquipmentType | None |
| Features | Flat Site, Balcony, In Suite Laundry |
| ParkingSpaceTotal | 1 |
| RentalEquipmentType | None |
| ViewType | View, City View, River View |
Building
| BathroomTotal | 2 |
| BedroomsAboveGround | 2 |
| BedroomsTotal | 2 |
| Age | 6 To 10 Years |
| Amenities | Exercise Centre, Recreation Centre, Party Room, Fireplace(s), Separate Heating Controls, Storage - Locker, Security/concierge |
| Appliances | Garage Door Opener Remote(s), Oven - Built-in, Range, Dishwasher, Dryer, Microwave, Oven, Hood Fan, Washer, Window Coverings, Refrigerator |
| BasementType | None |
| CoolingType | Central Air Conditioning |
| ExteriorFinish | Brick, Concrete |
| FireProtection | Controlled Entry, Smoke Detectors, Monitored Alarm |
| FireplacePresent | Yes |
| FireplaceTotal | 1 |
| HeatingFuel | Natural Gas |
| HeatingType | Forced Air |
| SizeInterior | 1400 - 1599 Sqft |
| Type | Apartment |
Parking
| Garage | |
| Inside Entry | |
| Covered |
Land
| Acreage | No |
| LandAmenities | Place Of Worship, Public Transit |
| ZoningDescription | B33, Da2, D2-50 |
Rooms
| Level | Type | Length | Width | Dimensions |
|---|---|---|---|---|
| Main Level | Foyer | 1.86 m | 3.25 m | 1.86 m x 3.25 m |
| Main Level | Den | 2.36 m | 4.3 m | 2.36 m x 4.3 m |
| Main Level | Kitchen | 4.49 m | 4.34 m | 4.49 m x 4.34 m |
| Main Level | Dining Room | 2.51 m | 5.53 m | 2.51 m x 5.53 m |
| Main Level | Living Room | 2.73 m | 4.35 m | 2.73 m x 4.35 m |
| Main Level | Bedroom | 3.46 m | 3.66 m | 3.46 m x 3.66 m |
| Main Level | Bathroom | 1.54 m | 2.49 m | 1.54 m x 2.49 m |
| Main Level | Primary Bedroom | 7.69 m | 3.99 m | 7.69 m x 3.99 m |
| Main Level | Bathroom | 3.59 m | 1.83 m | 3.59 m x 1.83 m |
https://www.realtor.ca/real-estate/28925089/2308-505-talbot-street-london-east-east-f-east-f
Interested?
Contact us for more information
Kourtney Krasnicki
Salesperson
THINKING OF SELLING or BUYING?
We Get You Moving!
Contact Us

About Steve & Julia
With over 40 years of combined experience, we are dedicated to helping you find your dream home with personalized service and expertise.
© 2025 Wiggett Properties. All Rights Reserved. | Made with ❤️ by Jet Branding
