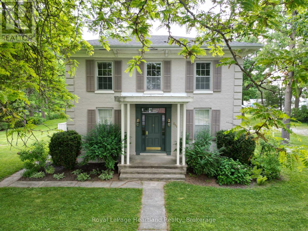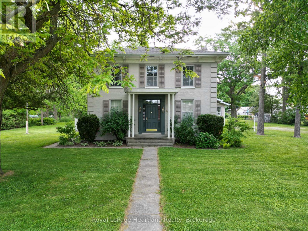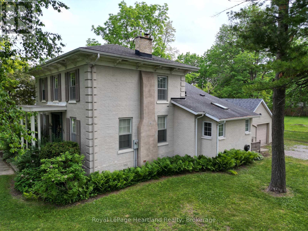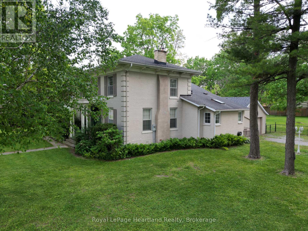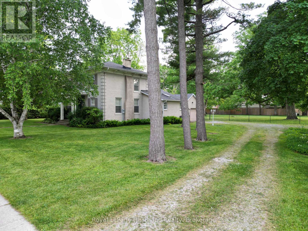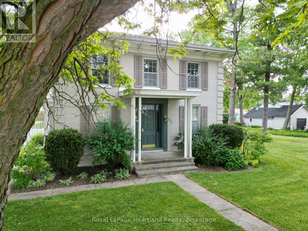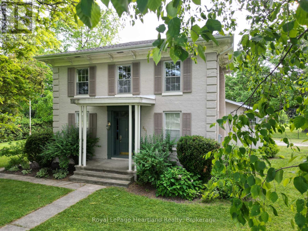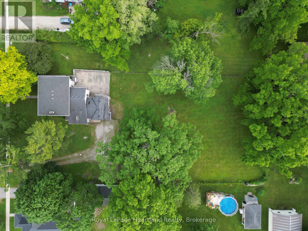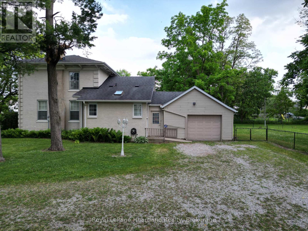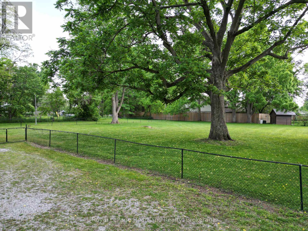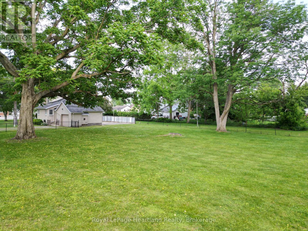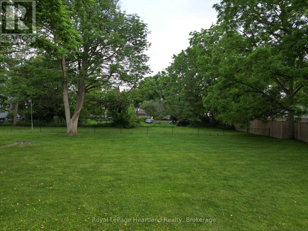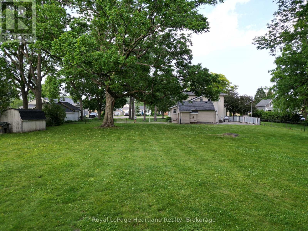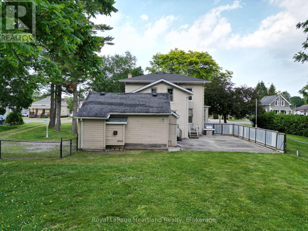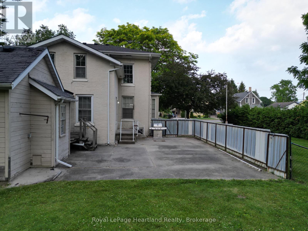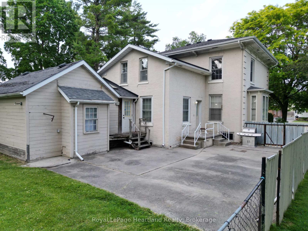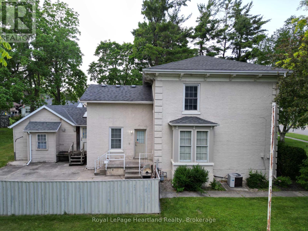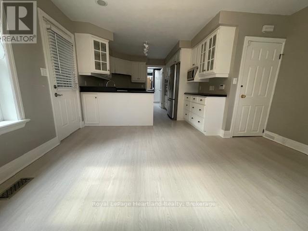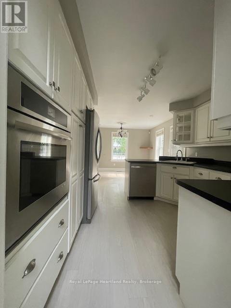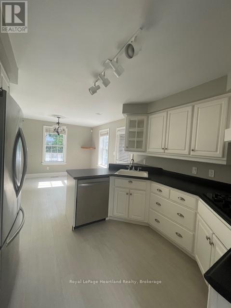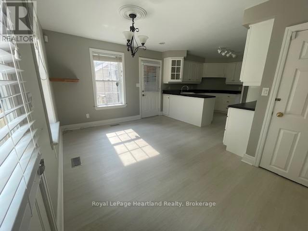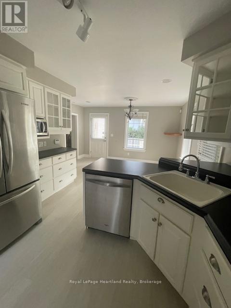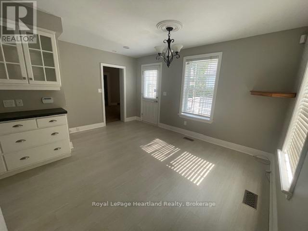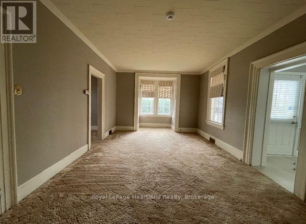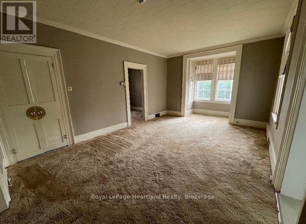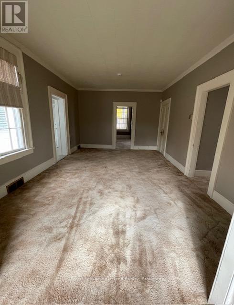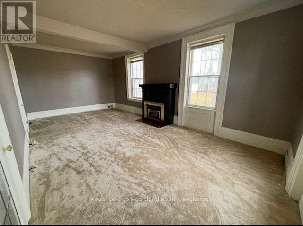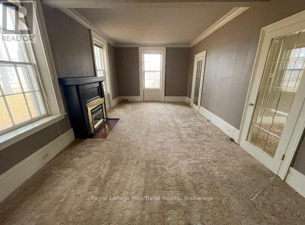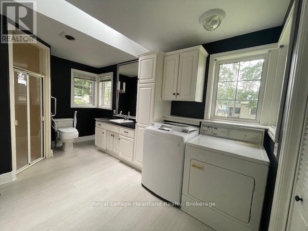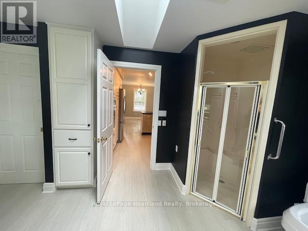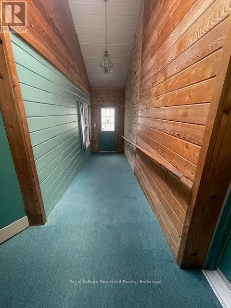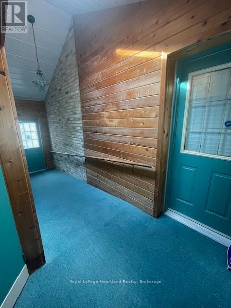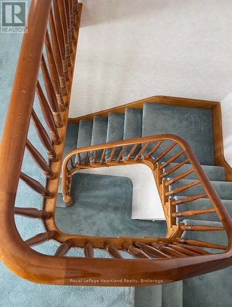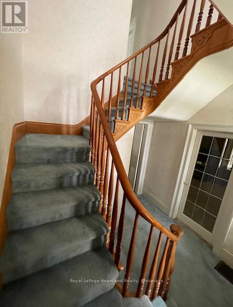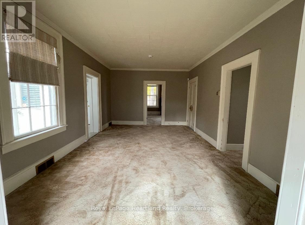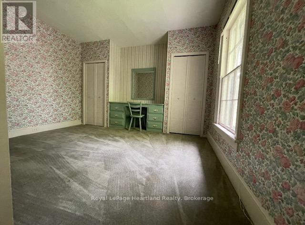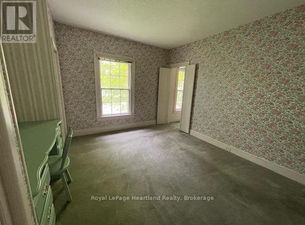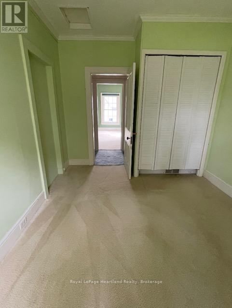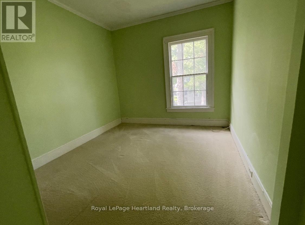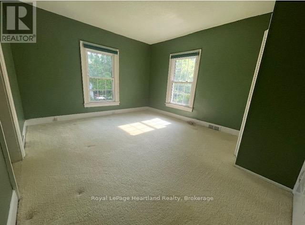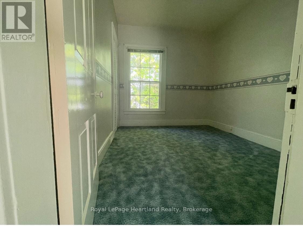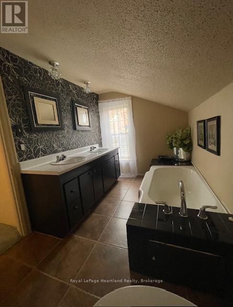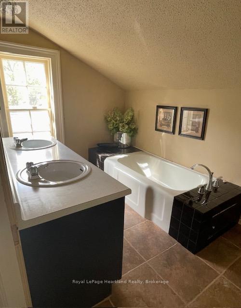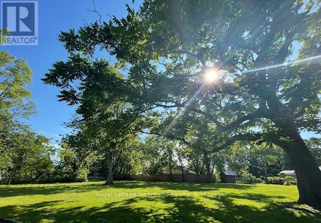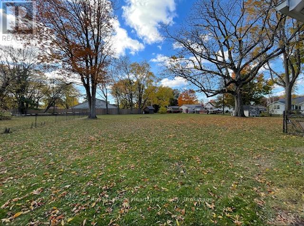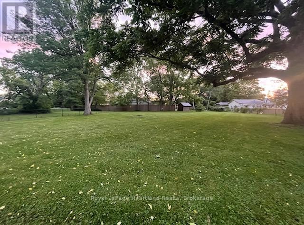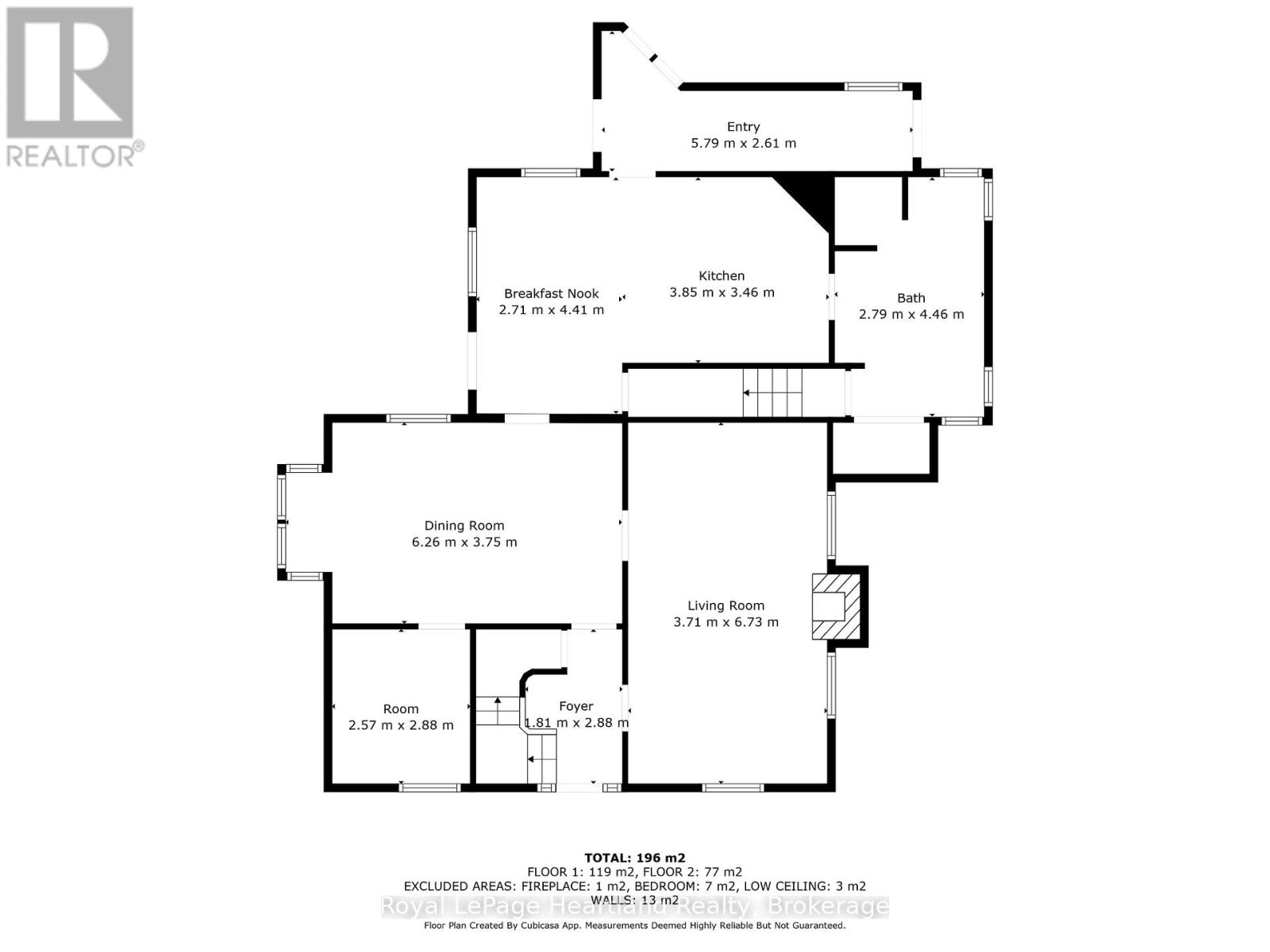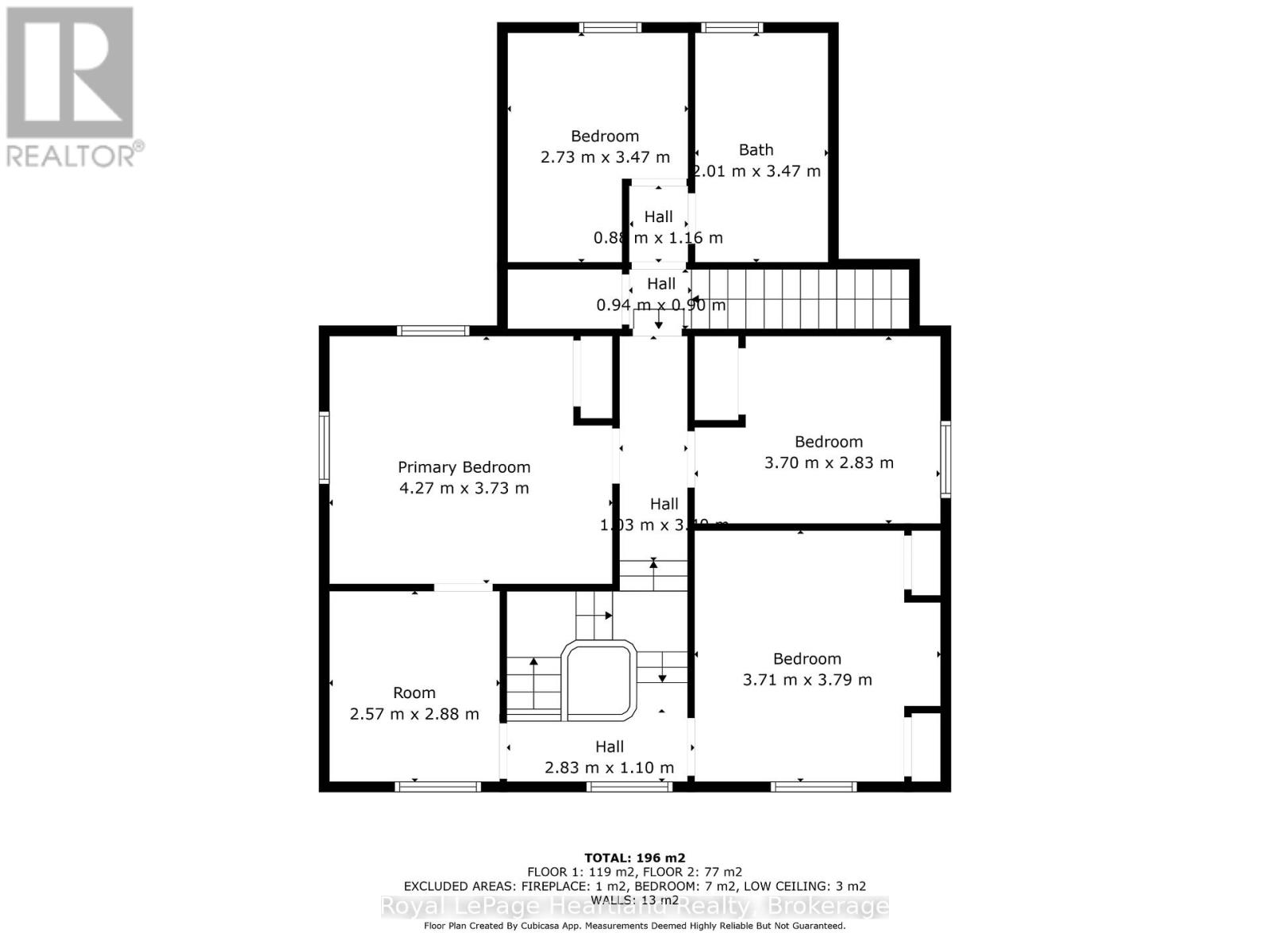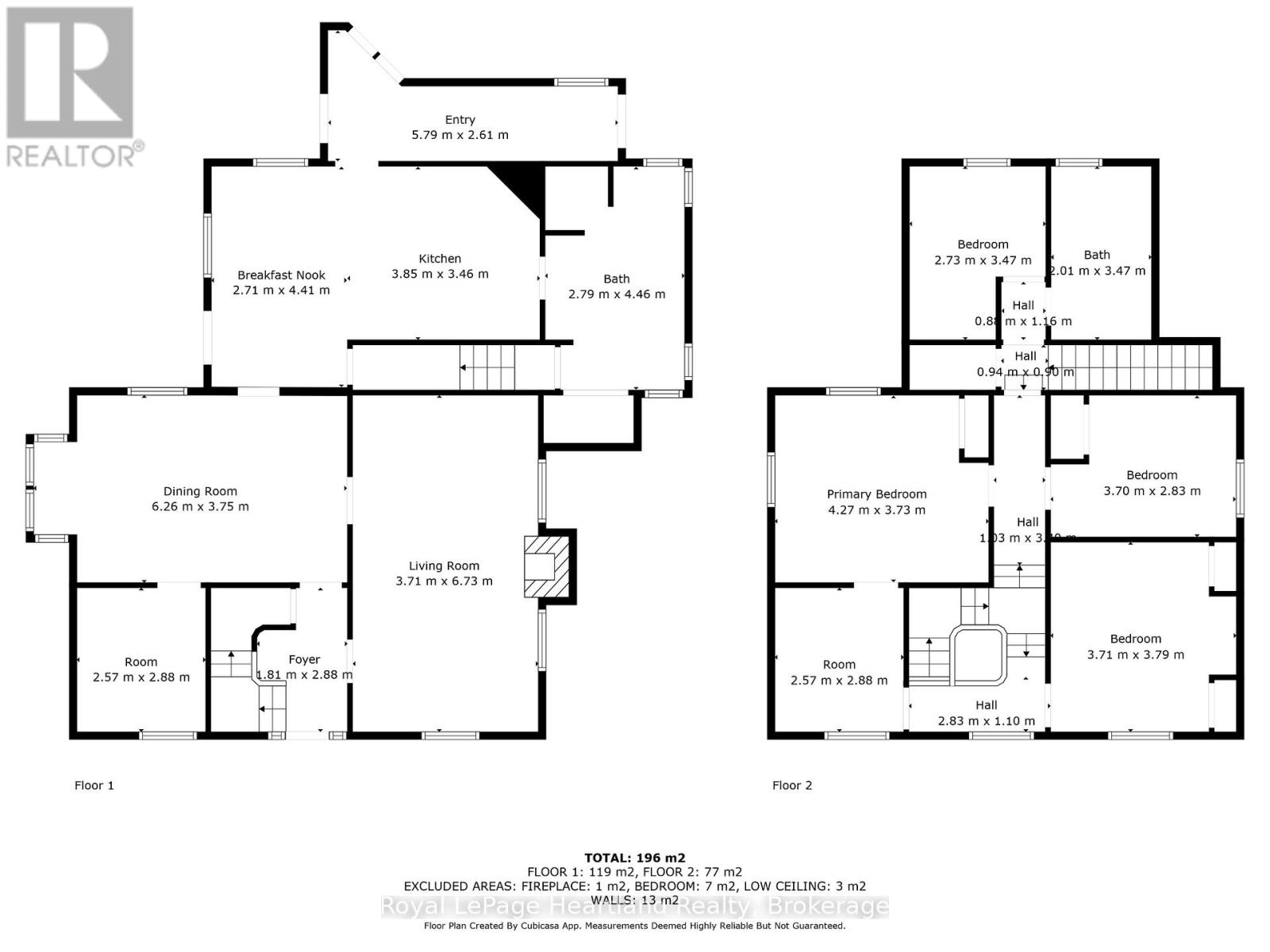231 William Street, South Huron (Exeter), Ontario N0M 1S2 (28560471)
231 William Street South Huron, Ontario N0M 1S2
$999,500
Whether you are looking for one of the largest residential lots in Exeter, or one of the town's Historic Gidley family homes, or perhaps an opportunity to develop the property for investment purposes, you need to take a look. Built by one of Exeter's founding families on an almost 1-acre lot on picturesque William St, this unique property is being offered for the first time in several decades. The full 2-storey home boasts four bedrooms (potential for a fifth) and 2 bathrooms, one on each floor. The main floor is graced by a large kitchen and dining area with ample updated cabinetry. A spacious 3-piece updated bathroom with a large walk-in shower and laundry area is practically located, with additional direct stair access to the upper level. The generous front foyer showcases the home's character with the original spiral staircase and intricate trim detail. The entryway then leads into the large formal living room, complete with French doors and a gas fireplace. The large adjoining living room off the kitchen was originally used as a generous formal dining room. To round off the main floor, you'll find a cozy front den that could serve well as a home office. A 20' x 15' attached garage is joined to the house by a back entrance breezeway. The huge back and side yards are shaded with large mature trees, complementing this century gem, with a large fenced area ideal for pets. Well located in Exeter, and walkable to downtown amenities. Exeter is a half hour from North London, and a quick drive to the beautiful beaches of Lake Huron. This stunning century gem is ready for you to make your own. (id:60297)
Property Details
| MLS® Number | X12263587 |
| Property Type | Single Family |
| Community Name | Exeter |
| AmenitiesNearBy | Golf Nearby, Hospital, Park, Place Of Worship |
| CommunityFeatures | Community Centre |
| EquipmentType | Water Heater |
| Features | Flat Site, Wheelchair Access |
| ParkingSpaceTotal | 6 |
| RentalEquipmentType | Water Heater |
| Structure | Porch |
Building
| BathroomTotal | 2 |
| BedroomsAboveGround | 4 |
| BedroomsTotal | 4 |
| Age | 100+ Years |
| Amenities | Fireplace(s) |
| Appliances | Range, Water Heater, Dishwasher, Dryer, Oven, Gas Stove(s), Washer |
| BasementDevelopment | Unfinished |
| BasementType | Full (unfinished) |
| ConstructionStyleAttachment | Detached |
| CoolingType | Central Air Conditioning |
| ExteriorFinish | Brick |
| FireplacePresent | Yes |
| FoundationType | Stone |
| HeatingFuel | Natural Gas |
| HeatingType | Forced Air |
| StoriesTotal | 2 |
| SizeInterior | 2000 - 2500 Sqft |
| Type | House |
| UtilityWater | Municipal Water |
Parking
| Attached Garage | |
| Garage |
Land
| Acreage | No |
| LandAmenities | Golf Nearby, Hospital, Park, Place Of Worship |
| Sewer | Sanitary Sewer |
| SizeDepth | 267 Ft ,9 In |
| SizeFrontage | 151 Ft ,1 In |
| SizeIrregular | 151.1 X 267.8 Ft |
| SizeTotalText | 151.1 X 267.8 Ft |
| ZoningDescription | R1 |
Rooms
| Level | Type | Length | Width | Dimensions |
|---|---|---|---|---|
| Second Level | Bedroom 3 | 3.7 m | 2.83 m | 3.7 m x 2.83 m |
| Second Level | Office | 2.57 m | 2.88 m | 2.57 m x 2.88 m |
| Second Level | Bathroom | 2.01 m | 3.47 m | 2.01 m x 3.47 m |
| Second Level | Other | 2.73 m | 3.47 m | 2.73 m x 3.47 m |
| Second Level | Primary Bedroom | 4.27 m | 3.73 m | 4.27 m x 3.73 m |
| Second Level | Bedroom 2 | 3.71 m | 3.79 m | 3.71 m x 3.79 m |
| Main Level | Foyer | 1.81 m | 2.88 m | 1.81 m x 2.88 m |
| Main Level | Living Room | 3.71 m | 6.73 m | 3.71 m x 6.73 m |
| Main Level | Dining Room | 6.26 m | 3.75 m | 6.26 m x 3.75 m |
| Main Level | Den | 2.57 m | 2.88 m | 2.57 m x 2.88 m |
| Main Level | Eating Area | 2.71 m | 4.41 m | 2.71 m x 4.41 m |
| Main Level | Kitchen | 3.85 m | 3.46 m | 3.85 m x 3.46 m |
| Main Level | Bathroom | 2.79 m | 4.46 m | 2.79 m x 4.46 m |
| Main Level | Mud Room | 5.79 m | 2.61 m | 5.79 m x 2.61 m |
https://www.realtor.ca/real-estate/28560471/231-william-street-south-huron-exeter-exeter
Interested?
Contact us for more information
Bob Heywood
Salesperson
Jess Gill
Salesperson
417 Main Street, Po Box 1054
Exeter, Ontario N0M 2S7
THINKING OF SELLING or BUYING?
We Get You Moving!
Contact Us

About Steve & Julia
With over 40 years of combined experience, we are dedicated to helping you find your dream home with personalized service and expertise.
© 2025 Wiggett Properties. All Rights Reserved. | Made with ❤️ by Jet Branding
