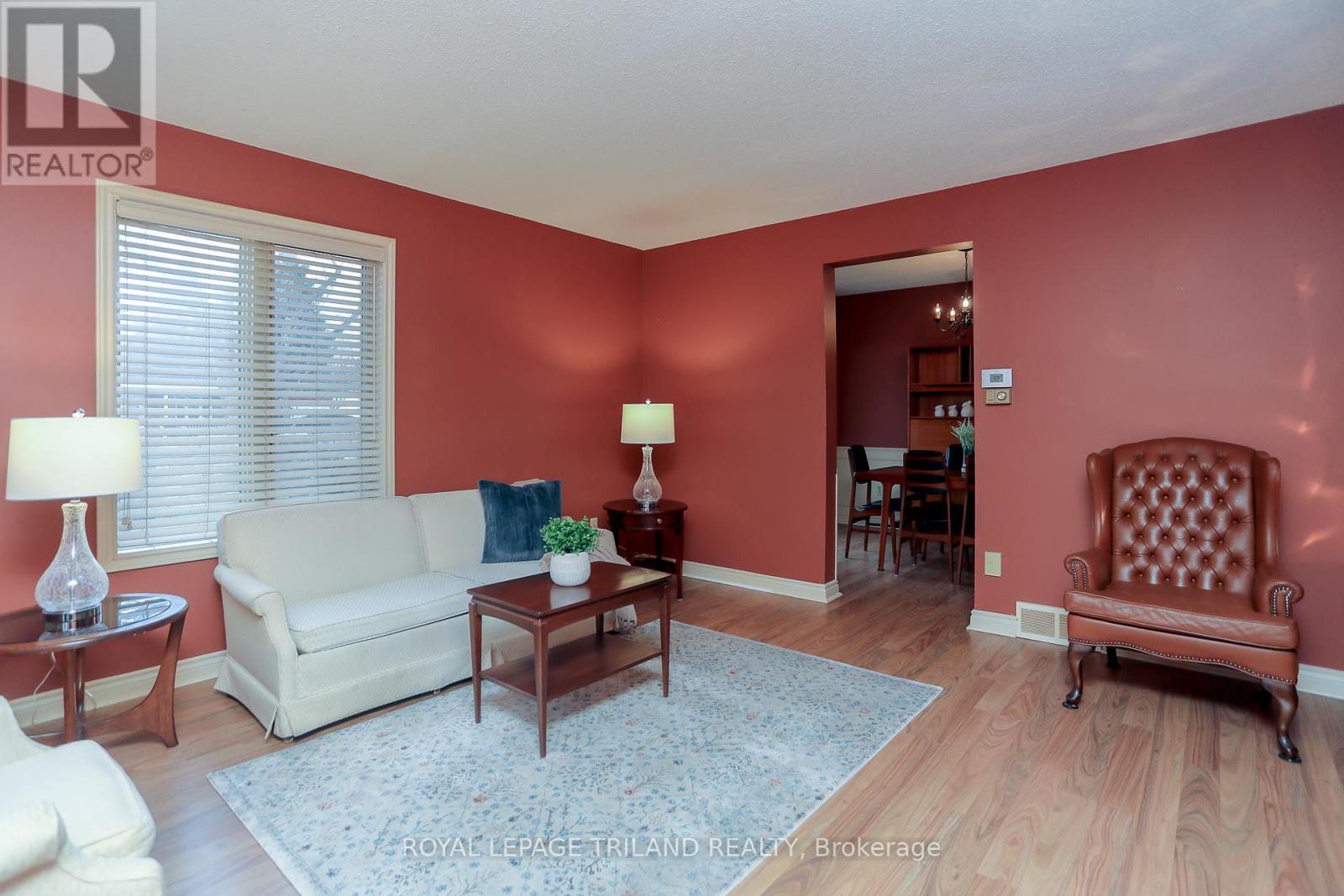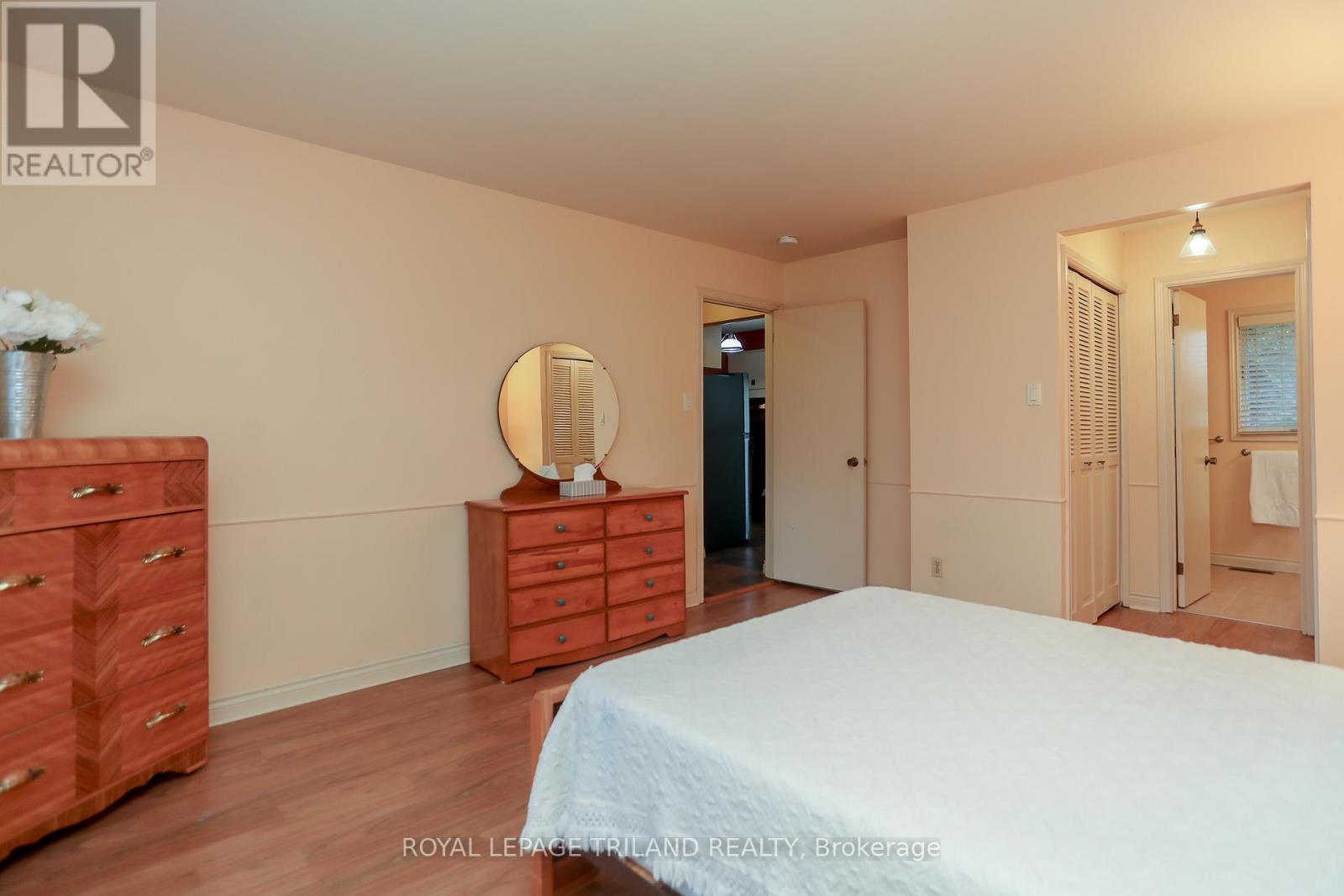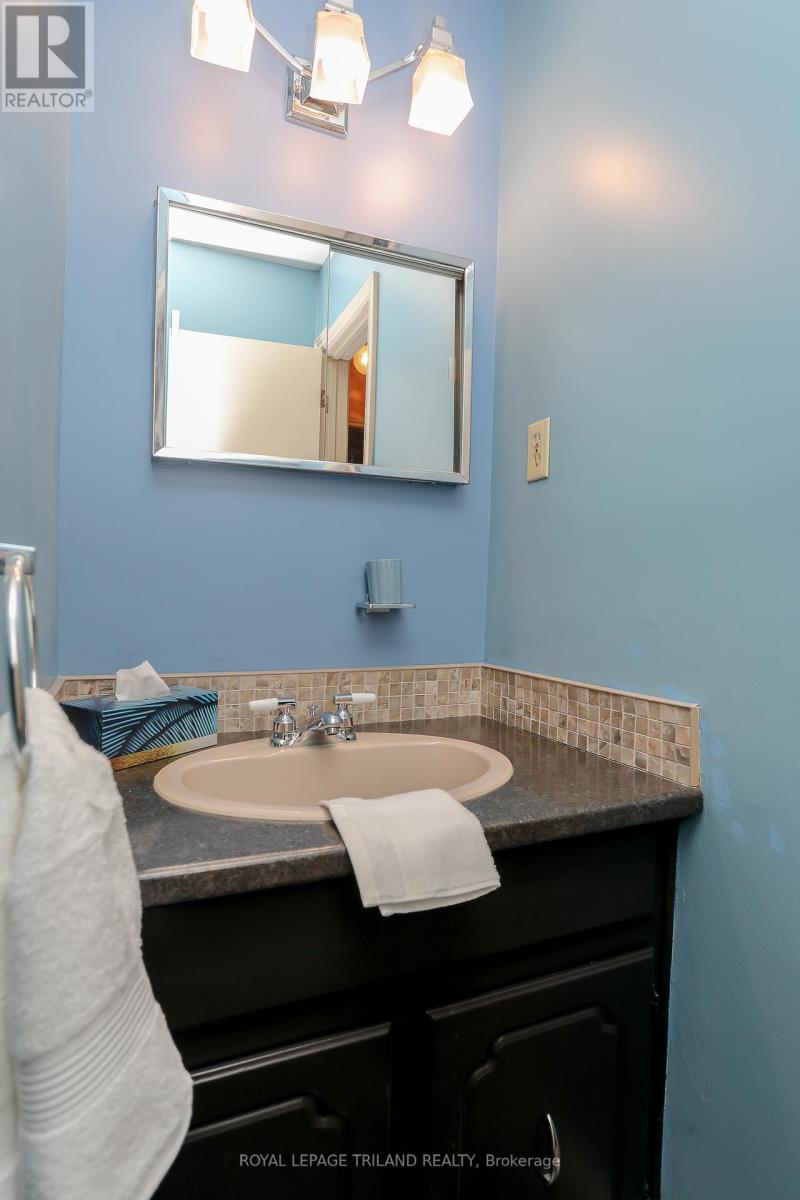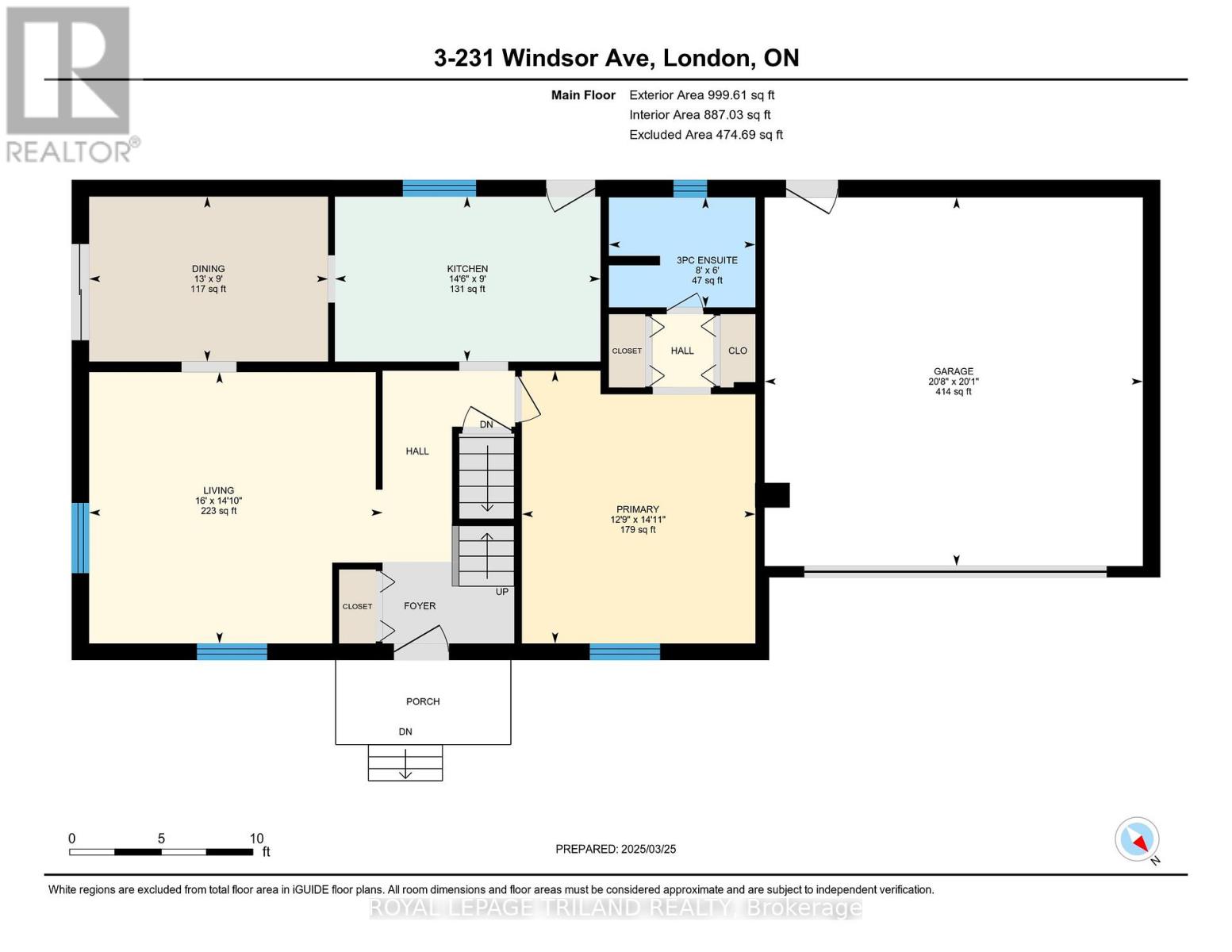231 Windsor Avenue, London, Ontario N6C 2A5 (28086642)
231 Windsor Avenue London, Ontario N6C 2A5
$627,900
Discover this charming, well maintained Ontario yellow brick Cape Cod home in beautiful Old South. This spacious residence features a main floor primary bedroom with private ensuite, while the upper level offers two generously sized bedrooms with a full bathroom between. The fully finished lower level includes a convenient two piece washroom and the attached double car garage with an opener adds to the home's practicality. Furnace updated in 2023. Home includes shared ownership of the larger lot, including main drive, extra parking and green space. Situated in one of the best neighbourhoods in London and likely in Country. This home is ideal for a lifetime of family memories. Easy to show. (id:60297)
Property Details
| MLS® Number | X12047037 |
| Property Type | Single Family |
| Community Name | South F |
| AmenitiesNearBy | Hospital, Public Transit, Schools |
| Features | Irregular Lot Size, Flat Site |
| ParkingSpaceTotal | 4 |
| ViewType | City View |
Building
| BathroomTotal | 3 |
| BedroomsAboveGround | 3 |
| BedroomsTotal | 3 |
| Age | 31 To 50 Years |
| Appliances | Garage Door Opener Remote(s), Central Vacuum, Water Heater, Dishwasher, Dryer, Stove, Washer, Refrigerator |
| BasementDevelopment | Finished |
| BasementType | N/a (finished) |
| ConstructionStyleAttachment | Detached |
| CoolingType | Central Air Conditioning |
| ExteriorFinish | Brick |
| FireProtection | Smoke Detectors |
| FoundationType | Poured Concrete |
| HalfBathTotal | 1 |
| HeatingFuel | Natural Gas |
| HeatingType | Forced Air |
| StoriesTotal | 2 |
| SizeInterior | 1099.9909 - 1499.9875 Sqft |
| Type | House |
| UtilityWater | Municipal Water |
Parking
| Attached Garage | |
| Garage |
Land
| Acreage | No |
| FenceType | Fenced Yard |
| LandAmenities | Hospital, Public Transit, Schools |
| Sewer | Sanitary Sewer |
| SizeDepth | 102 Ft ,8 In |
| SizeFrontage | 38 Ft ,2 In |
| SizeIrregular | 38.2 X 102.7 Ft ; 38.20x 40.40x 64.19x 50.24x 102.71 |
| SizeTotalText | 38.2 X 102.7 Ft ; 38.20x 40.40x 64.19x 50.24x 102.71|under 1/2 Acre |
| ZoningDescription | R2-1 |
Rooms
| Level | Type | Length | Width | Dimensions |
|---|---|---|---|---|
| Second Level | Bedroom 2 | 4.43 m | 4.81 m | 4.43 m x 4.81 m |
| Second Level | Bedroom 3 | 4 m | 4.81 m | 4 m x 4.81 m |
| Lower Level | Recreational, Games Room | 8.53 m | 7.33 m | 8.53 m x 7.33 m |
| Lower Level | Laundry Room | 2.5 m | 2.82 m | 2.5 m x 2.82 m |
| Lower Level | Utility Room | 2.52 m | 4.32 m | 2.52 m x 4.32 m |
| Main Level | Living Room | 4.88 m | 4.52 m | 4.88 m x 4.52 m |
| Main Level | Dining Room | 3.98 m | 2.74 m | 3.98 m x 2.74 m |
| Main Level | Kitchen | 4.42 m | 2.74 m | 4.42 m x 2.74 m |
| Main Level | Primary Bedroom | 3.89 m | 4.54 m | 3.89 m x 4.54 m |
Utilities
| Cable | Available |
| Sewer | Installed |
https://www.realtor.ca/real-estate/28086642/231-windsor-avenue-london-south-f
Interested?
Contact us for more information
Melanie Pearce
Salesperson
THINKING OF SELLING or BUYING?
We Get You Moving!
Contact Us

About Steve & Julia
With over 40 years of combined experience, we are dedicated to helping you find your dream home with personalized service and expertise.
© 2025 Wiggett Properties. All Rights Reserved. | Made with ❤️ by Jet Branding














































