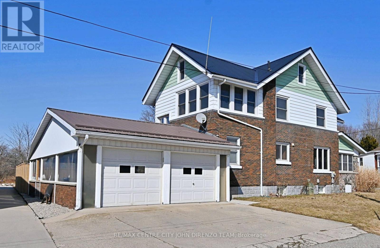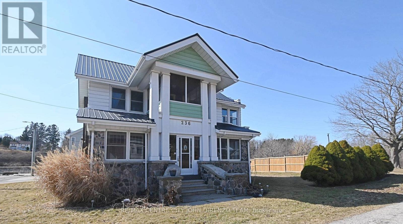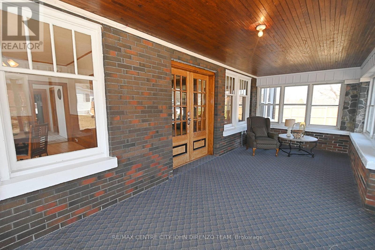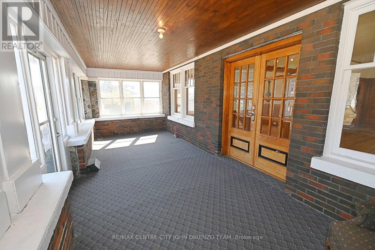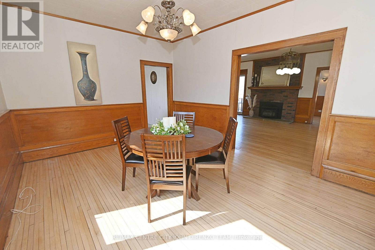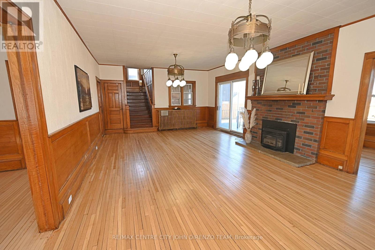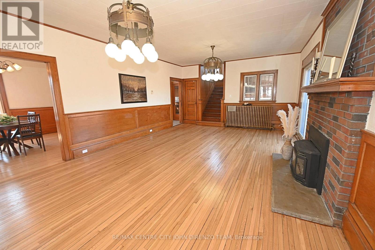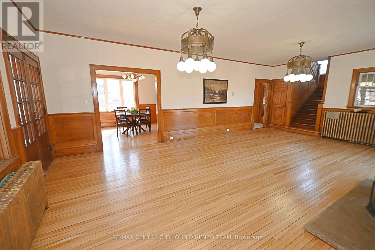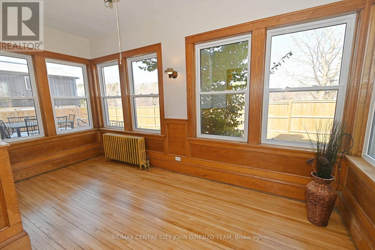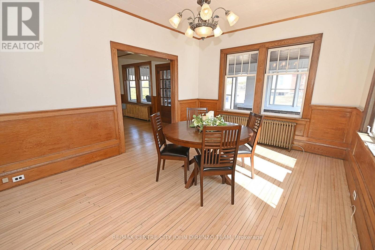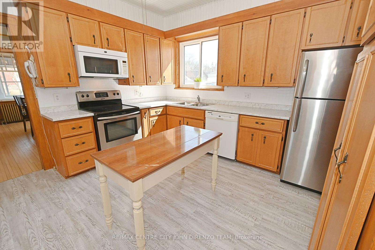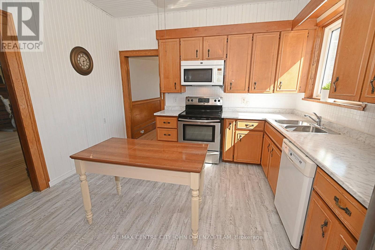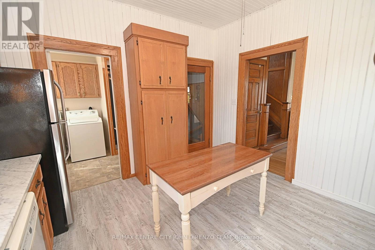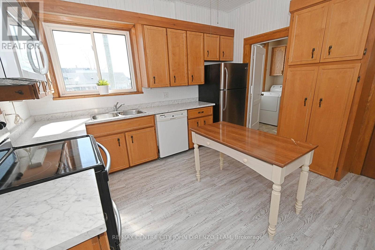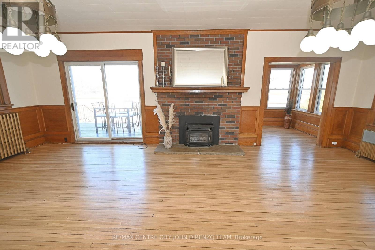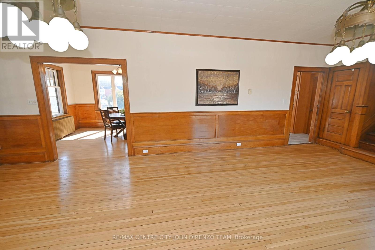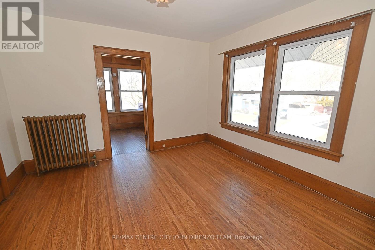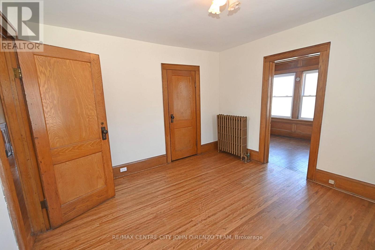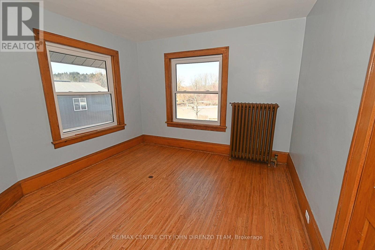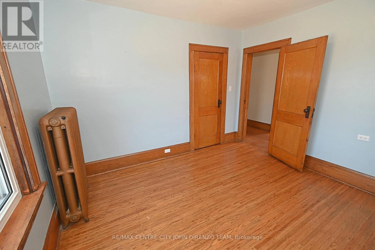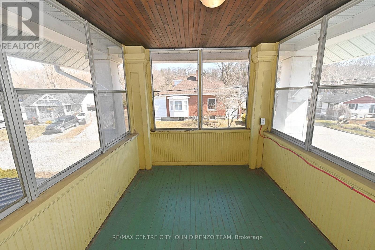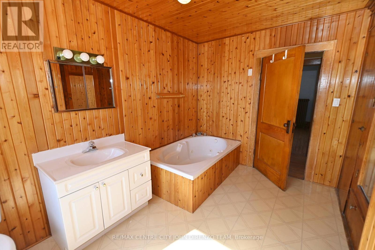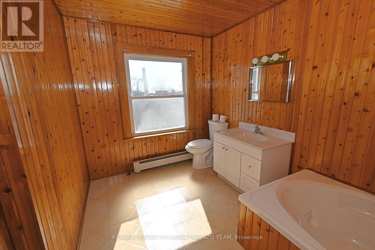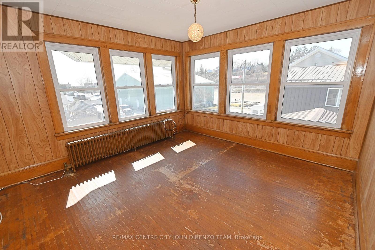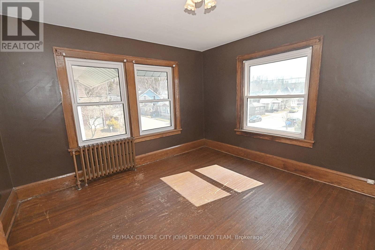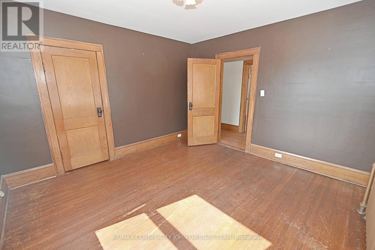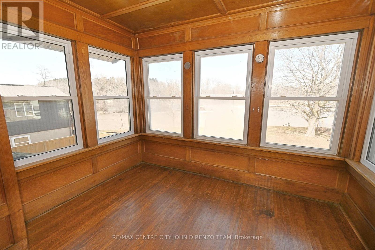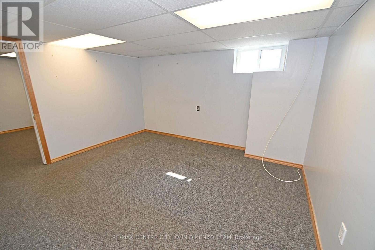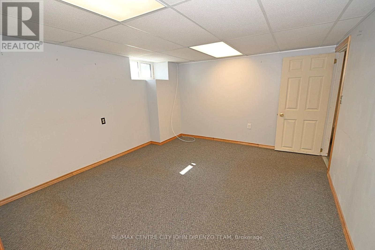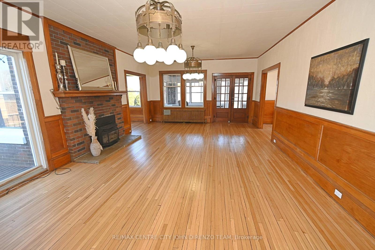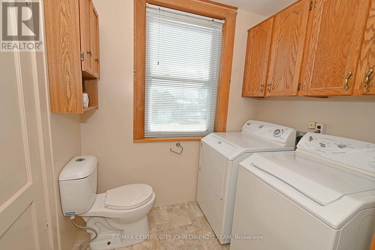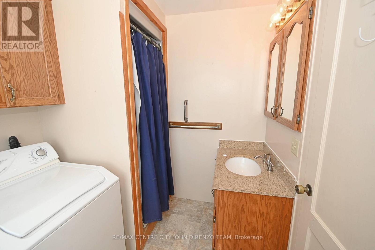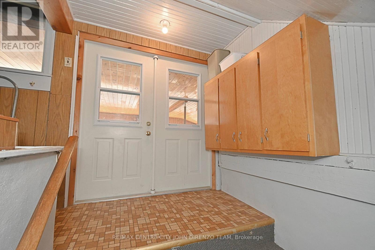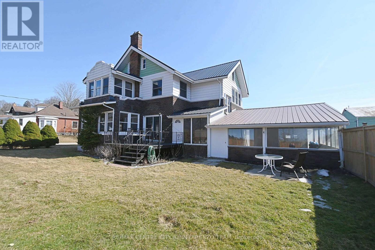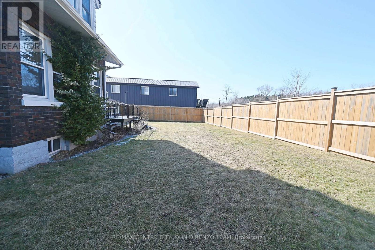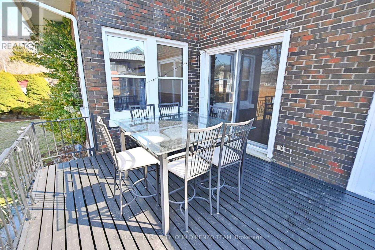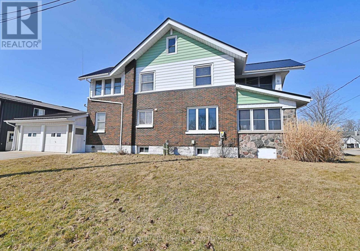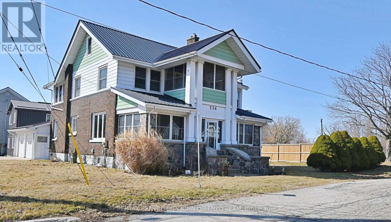236 Colonel Bostwick Street, Central Elgin (Port Stanley), Ontario N5L 1C1 (28011775)
236 Colonel Bostwick Street Central Elgin, Ontario N5L 1C1
6 Bedroom
3 Bathroom
1500 - 2000 sqft
Fireplace
Radiant Heat
Landscaped
$799,000
Pt. Stanley in the village, centrally located, 5 min walk to business district, boardwalk, river, beach, boating, golf and so much more. Charming 2 storey with very large rooms and space. 6 bedrooms, 3 baths, 2 car garage, 4 sunrooms, private yard, partial river view and marina. Lots of potential. A must see. Easy to show. Quick possession possible. Double driveway, fenced yard. (id:60297)
Property Details
| MLS® Number | X12013861 |
| Property Type | Single Family |
| Community Name | Port Stanley |
| EquipmentType | Water Heater |
| Features | Flat Site |
| ParkingSpaceTotal | 4 |
| RentalEquipmentType | Water Heater |
| Structure | Porch |
Building
| BathroomTotal | 3 |
| BedroomsAboveGround | 4 |
| BedroomsBelowGround | 2 |
| BedroomsTotal | 6 |
| Appliances | Water Heater, Dishwasher, Dryer, Garage Door Opener, Stove, Washer, Window Coverings, Refrigerator |
| BasementDevelopment | Partially Finished |
| BasementType | Full (partially Finished) |
| ConstructionStyleAttachment | Detached |
| ExteriorFinish | Aluminum Siding, Brick |
| FireplacePresent | Yes |
| FoundationType | Poured Concrete |
| HalfBathTotal | 1 |
| HeatingFuel | Natural Gas |
| HeatingType | Radiant Heat |
| StoriesTotal | 2 |
| SizeInterior | 1500 - 2000 Sqft |
| Type | House |
| UtilityWater | Municipal Water |
Parking
| Attached Garage | |
| Garage |
Land
| Acreage | No |
| LandscapeFeatures | Landscaped |
| Sewer | Sanitary Sewer |
| SizeDepth | 76 Ft ,6 In |
| SizeFrontage | 80 Ft |
| SizeIrregular | 80 X 76.5 Ft |
| SizeTotalText | 80 X 76.5 Ft|under 1/2 Acre |
Rooms
| Level | Type | Length | Width | Dimensions |
|---|---|---|---|---|
| Second Level | Bedroom 4 | 2.95 m | 3.47 m | 2.95 m x 3.47 m |
| Second Level | Bedroom 5 | 3.65 m | 3.38 m | 3.65 m x 3.38 m |
| Second Level | Bedroom | 3.47 m | 3.38 m | 3.47 m x 3.38 m |
| Second Level | Sunroom | 2.4 m | 3.16 m | 2.4 m x 3.16 m |
| Second Level | Sunroom | 2.77 m | 2.37 m | 2.77 m x 2.37 m |
| Second Level | Bedroom 3 | 3.68 m | 3.65 m | 3.68 m x 3.65 m |
| Basement | Bedroom | 4.11 m | 3.23 m | 4.11 m x 3.23 m |
| Basement | Bedroom 2 | 2.92 m | 3.4 m | 2.92 m x 3.4 m |
| Basement | Other | 4.5 m | 2.44 m | 4.5 m x 2.44 m |
| Basement | Family Room | 4.62 m | 7.47 m | 4.62 m x 7.47 m |
| Main Level | Kitchen | 3.84 m | 3.63 m | 3.84 m x 3.63 m |
| Main Level | Living Room | 7.67 m | 4.72 m | 7.67 m x 4.72 m |
| Main Level | Dining Room | 3.66 m | 4.72 m | 3.66 m x 4.72 m |
| Main Level | Sunroom | 2.39 m | 4.72 m | 2.39 m x 4.72 m |
| Main Level | Sunroom | 7.9 m | 4.7 m | 7.9 m x 4.7 m |
Interested?
Contact us for more information
John Direnzo
Salesperson
RE/MAX Centre City John Direnzo Team
THINKING OF SELLING or BUYING?
We Get You Moving!
Contact Us

About Steve & Julia
With over 40 years of combined experience, we are dedicated to helping you find your dream home with personalized service and expertise.
© 2025 Wiggett Properties. All Rights Reserved. | Made with ❤️ by Jet Branding
